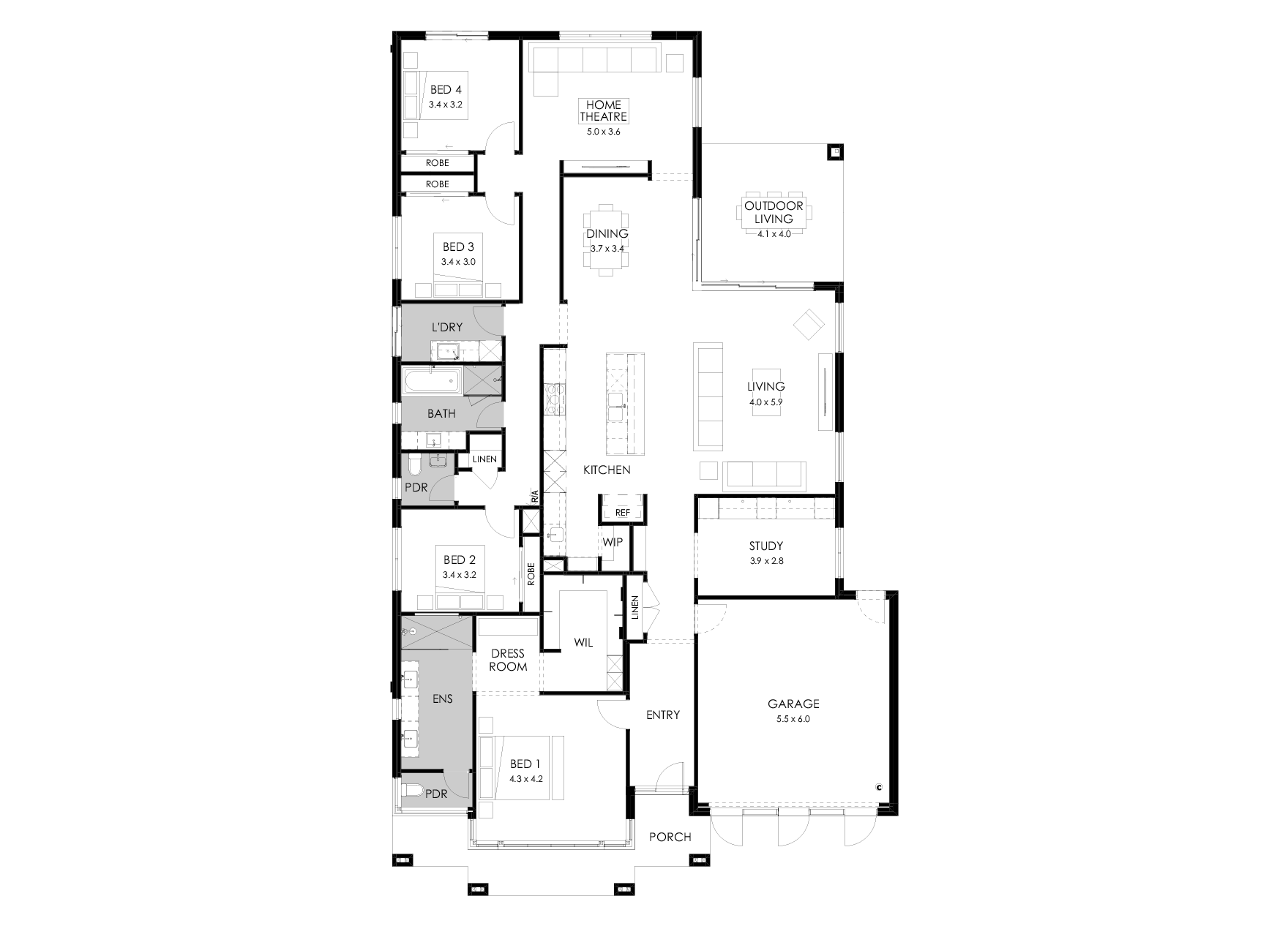Marseille 32
17 Kunlun Crescent,
Clyde North 3978
- 4 Beds
- 2 Baths
- 2 Car spaces
- Min lot width 16m Min lot width
- Min lot depth 24.1m Home Depth
- Home area 297.1m² Total Area
*Images for illustrative purposes only. Photographs on this website may depict fixtures/finishes/features not supplied by Homebuyers Centre and not included in any pricing specified. Speak to a New Homes Consultant for details.
Disclaimer © 2026, all plans are protected by copyright and are owned by ABN Group (VIC) Pty Ltd
*Images for illustrative purposes only. Photographs on this website may depict fixtures/finishes/features not supplied by Homebuyers Centre and not included in any pricing specified. Speak to a New Homes Consultant for details.
Disclaimer © 2026, all plans are protected by copyright and are owned by ABN Group (VIC) Pty Ltd
Introducing our Clyde North display home, the Marseille 32
Simple, yet timeless. The Marseille 32 in Redstone Estate embodies the retro influence of the 60s and 70s through curved lines, tan-timber cabinetry and pops of caramel and dusty pink. You’ll also notice the subtle addition of a modern interior style through pops of black in the kitchen cabinetry, feature VJ panelling and soft furnishings.
When it’s time to get sociable, the Marseille floorplan boasts an informal living and dining space that wraps around the outdoor living area. The kitchen will inspire with its large island bench and walk-in pantry.
The Marseille 32 features a huge range
of luxury upgrades and inclusions:
• Architectural Provincial facade
• 2740mm high ceilings throughout
• Suite of ILVE appliances in kitchen
• Frameless shower glass to master ensuite
• Full height, herringbone tiles to master ensuite
• Stained timber windows to facade
• Double glazed aluminium stacker door recessed into slab
• Woodmatt melamine robe fit out
Mosaic feature wall tiling to ensuite and main bathroom
Category five floor tiles to living area
• Stunning interior colour scheme selected by our
Senior Interior Designer
• Professional landscaping and fencing
This display home is compliant with the National Construction Code 2019 and does not reflect items that apply to all new homes in line with the National Construction Code 2022, such as Livable Housing Design and 7-star energy efficiency requirements. Please contact your New Homes Consultant for further information.
Display Home Opening Hours
Display Home
Opening Times
17 Kunlun Crescent, Clyde North
- Monday 12:00 – 5:00 PM
- Tuesday 12:00 – 5:00 PM
- Wednesday 12:00 – 5:00 PM
- Thursday Closed
- Friday Closed
- Saturday 11:00 AM – 5:00 PM
- Sunday 11:00 AM – 5:00 PM
View Other Displays in the Area
Airlie 30
8 Karula CircuitClyde 3978
Floorplan
- 4 Beds
- 2 Baths
- 2 Car spaces
- Min lot width 16m Min lot width
- Min lot depth 24.1m Home Depth
- Home area 297.1m² Total Area
32
Design Options
Not all design options can be combined. Your New Homes Consultant can advise.Standard Floorplan

Disclaimer © 2026, all plans are protected by copyright and are owned by ABN Group (VIC) Pty Ltd
17 Kunlun Crescent
Premium inclusions & optional upgrades
*Inclusions are a guide only and may show items not included in the price. Speak to a New Homes Consultant for design-specific drawings and full details.
Kitchen & living
Kitchen benchtops
33mm laminate benchtops
20mm crystalline silica-free benchtops through your kitchen (optional upgrade)
Tiled kitchen splashback
Canopy rangehood
600mm stainless steel canopy rangehood
Westinghouse stainless steel kitchen appliances
600mm included with built-in oven and cooktop
Tapware
Your choice of matte black or chrome tapware
Overhead kitchen cupboards (optional upgrade)
White lined kitchen cupboards with handles
Dulux wash and wear paint
67mm skirtings and 42mm architraves
Quality floor coverings
Timber-look laminate flooring to living areas and front entry
Ample light and double power points
LED downlights (optional upgrade)
Bathroom
Polished edge mirror
Polished edge mirror above vanity benchtops to match height of shower screen
Showers with 2100mm high tiling
Ceramic tiling and skirtings
Ceramic tiling to floors and skirtings of wet areas (design specific)
Tapware
Your choice of matte black or chrome tapware
White vitreous china inset basins
Your choice of round or square inset basins
Laminated benchtops and cabinetry door
Vanities to bathroom and ensuite with laminated benchtops and doors with handles
External
Selection of concrete roof tiles
Exposed aggregate driveway and porch
Exposed aggregate driveway, path and porch with a maximum 5500mm garage setback
Sectional garage door
Colorbond sectional garage door with one wall mounted control and two remote controls
25 year build guarantee
Metal fascia and barge, gutter and downpipes
Aluminium doors and windows
Aluminium sliding doors and windows with locks and weather seals to all openings
12 month maintenance warranty period
See yourself in the Marseille?
Display homes
Get driving directions to a Homebuyers Centre display home near you.
Fixed price house & land packages
No hidden surprises. Exactly what you will pay for a Homebuyers Centre house and land package.
Townhouses
If you’re looking for an affordable housing solution that doesn’t compromise on quality, Homebuyers Centre’s range of townhouses is perfect for you.
Get in touch today to purchase this Display Home!
Sorry we missed you
Select from the options below: