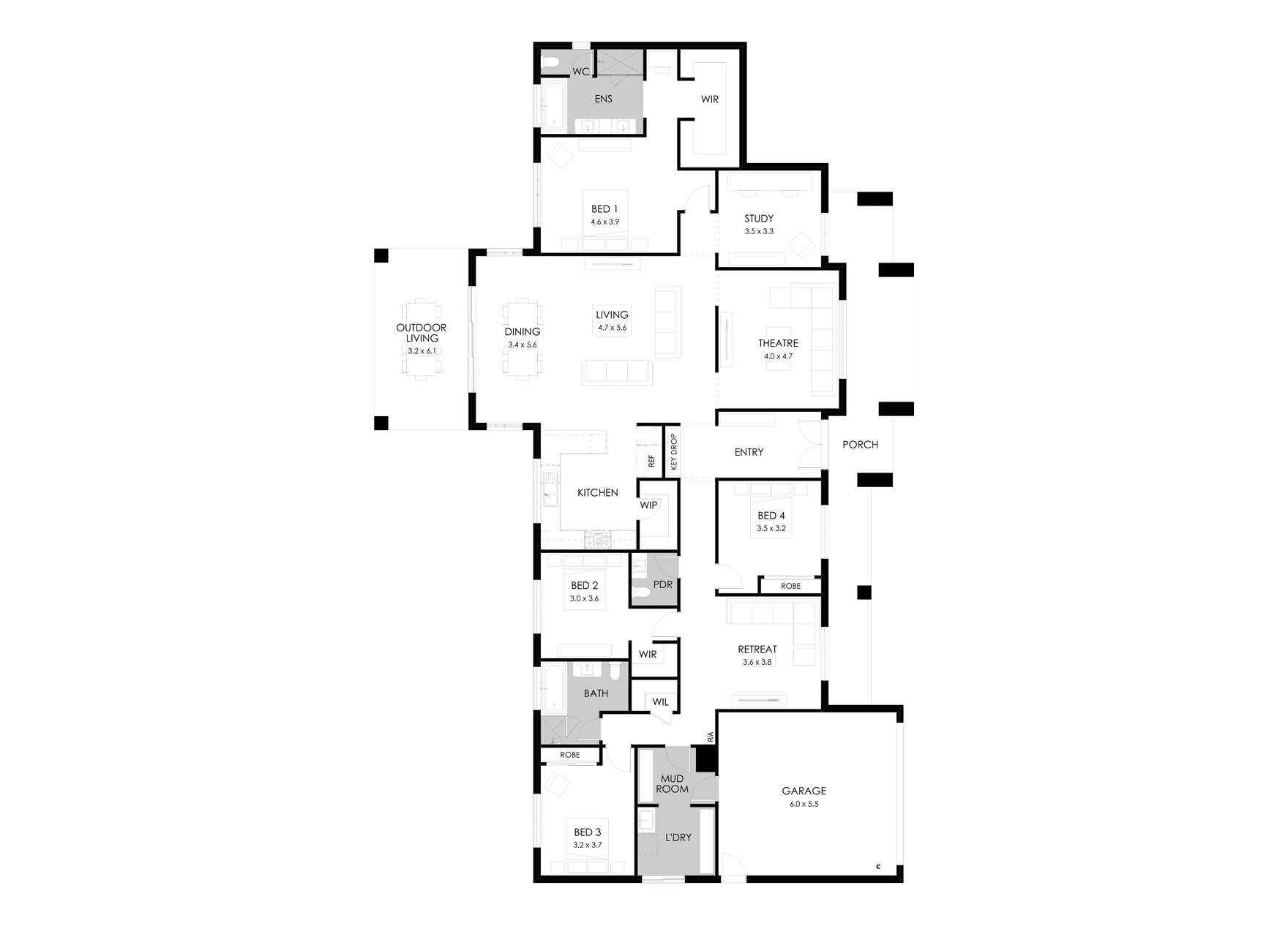Montana 42
2 Wanderer Road,
Sunbury 3429
- 4 Beds
- 2 Baths
- 2 Car spaces
- Min lot width 32m Min lot width
- Min lot depth 18.2m Home Depth
- Home area 353.4m² Total Area
*Images for illustrative purposes only. Photographs on this website may depict fixtures/finishes/features not supplied by Homebuyers Centre and not included in any pricing specified. Speak to a New Homes Consultant for details.
Disclaimer © 2026, all plans are protected by copyright and are owned by ABN Group (VIC) Pty Ltd
*Images for illustrative purposes only. Photographs on this website may depict fixtures/finishes/features not supplied by Homebuyers Centre and not included in any pricing specified. Speak to a New Homes Consultant for details.
Disclaimer © 2026, all plans are protected by copyright and are owned by ABN Group (VIC) Pty Ltd
Introducing our Sunbury display home, the Montana 42
BOUTIQUE HOMES DISPLAY FOR SALE
Weekly repayment $1,191*
Interest rate 4.63%
Comparison rate 4.32%
Weekly rental income $1,394*
Annual surplus earnings $10,546*
*Terms and conditions apply
Offering a contemporary take on country-style living, the Montana stylishly combines elements of rural warmth with today’s modern musts. A wide frontage creates a warm welcome and gives this single-level home charming street presence.
Bright and airy spaces are part of its liveable and relaxed appeal, as well as a design focus on comfort and character. The open-plan lounge and dining area is highlighted by a raked ceiling and forms a central living space that brings everyone together, while an adjoining dual-entry theatre room offers another place to unwind. A farmhouse-style kitchen overlooks the main family living area and is within easy reach of the alfresco zone, where expansive glass sliding doors provide seamless connection between indoors and out.
The Montana 42 features a huge range of luxury upgrades and inclusions:
• Land size 878m2
• 2740mm ceiling heights
• Raked ceiling to living, dining, home theatre and outdoor living
• Suite of ILVE appliances including integrated fridge and wine fridge
• Full height Jetmaster fireplace to home theatre and outdoor living
• Cooling and heating throughout home
• New Heathcote façade
• New 42 square floorplan
• Full Architectural design landscaping
Please note that images are for illustrative purposes only.
This display home is compliant with the National Construction Code 2019 and does not reflect items that apply to all new homes in line with the National Construction Code 2022, such as Livable Housing Design and 7-star energy efficiency requirements. Please contact your New Homes Consultant for further information.
Display Home Opening Hours
Display Home
Opening Times
2 Wanderer Road, Sunbury
- Monday 12:00 – 5:00 PM
- Tuesday 12:00 – 5:00 PM
- Wednesday 12:00 – 5:00 PM
- Thursday Closed
- Friday Closed
- Saturday 11:00 AM – 5:00 PM
- Sunday 11:00 AM – 5:00 PM
View Other Displays in the Area
Floorplan
- 4 Beds
- 2 Baths
- 2 Car spaces
- Min lot width 32m Min lot width
- Min lot depth 18.2m Home Depth
- Home area 353.4m² Total Area
42
Design Options
Not all design options can be combined. Your New Homes Consultant can advise.Standard Floorplan

Disclaimer © 2026, all plans are protected by copyright and are owned by ABN Group (VIC) Pty Ltd
2 Wanderer Road
Premium inclusions & optional upgrades
*Inclusions are a guide only and may show items not included in the price. Speak to a New Homes Consultant for design-specific drawings and full details.
Kitchen & living
Kitchen benchtops
33mm laminate benchtops
20mm crystalline silica-free benchtops through your kitchen (optional upgrade)
Tiled kitchen splashback
Canopy rangehood
600mm stainless steel canopy rangehood
Westinghouse stainless steel kitchen appliances
600mm included with built-in oven and cooktop
Tapware
Your choice of matte black or chrome tapware
Overhead kitchen cupboards (optional upgrade)
White lined kitchen cupboards with handles
Dulux wash and wear paint
67mm skirtings and 42mm architraves
Quality floor coverings
Timber-look laminate flooring to living areas and front entry
Ample light and double power points
LED downlights (optional upgrade)
Bathroom
Polished edge mirror
Polished edge mirror above vanity benchtops to match height of shower screen
Showers with 2100mm high tiling
Ceramic tiling and skirtings
Ceramic tiling to floors and skirtings of wet areas (design specific)
Tapware
Your choice of matte black or chrome tapware
White vitreous china inset basins
Your choice of round or square inset basins
Laminated benchtops and cabinetry door
Vanities to bathroom and ensuite with laminated benchtops and doors with handles
External
Selection of concrete roof tiles
Exposed aggregate driveway and porch
Exposed aggregate driveway, path and porch with a maximum 5500mm garage setback
Sectional garage door
Colorbond sectional garage door with one wall mounted control and two remote controls
25 year build guarantee
Metal fascia and barge, gutter and downpipes
Aluminium doors and windows
Aluminium sliding doors and windows with locks and weather seals to all openings
12 month maintenance warranty period
See yourself in the Montana?
Display homes
Get driving directions to a Homebuyers Centre display home near you.
Fixed price house & land packages
No hidden surprises. Exactly what you will pay for a Homebuyers Centre house and land package.
Townhouses
If you’re looking for an affordable housing solution that doesn’t compromise on quality, Homebuyers Centre’s range of townhouses is perfect for you.
Get in touch today to purchase this Display Home!
Sorry we missed you
Select from the options below: