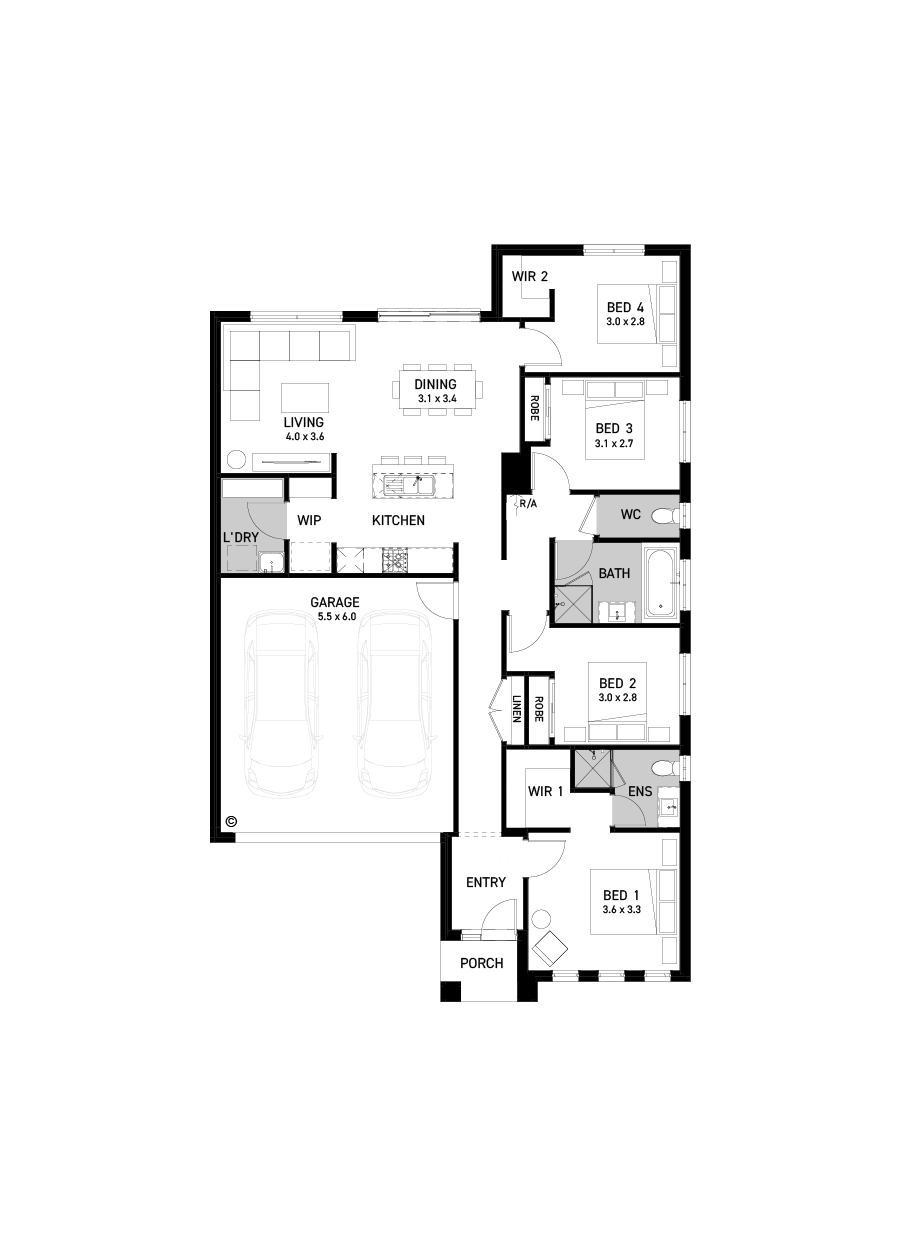Carter
*Images for illustrative purposes only. Photographs on this website may depict fixtures/finishes/features not supplied by Homebuyers Centre and not included in any pricing specified. Speak to a New Homes Consultant for details.
Disclaimer © 2026, all plans are protected by copyright and are owned by ABN Group (VIC) Pty Ltd
Carter
Introducing the Carter
Smart family living and modern design come together in the Carter 18. This clever single storey home offers four bedrooms, two bathrooms and a double car garage – thoughtfully designed to make the most of every space.
The open plan living and dining area sits at the heart of the home, seamlessly connecting to a spacious kitchen that overlooks the rear garden, creating the perfect setting for relaxed family living or easy entertaining. A full laundry, external wall ensuite, and separate bathroom and WC add everyday functionality, while the addition of a fourth bedroom provides flexibility for growing families or guests.
Floorplan
18
Standard
Corner treatment
Disclaimer © 2026, all plans are protected by copyright and are owned by ABN Group (VIC) Pty Ltd
Premium inclusions & optional upgrades
*Inclusions are a guide only and may show items not included in the price. Speak to a New Homes Consultant for design-specific drawings and full details.
