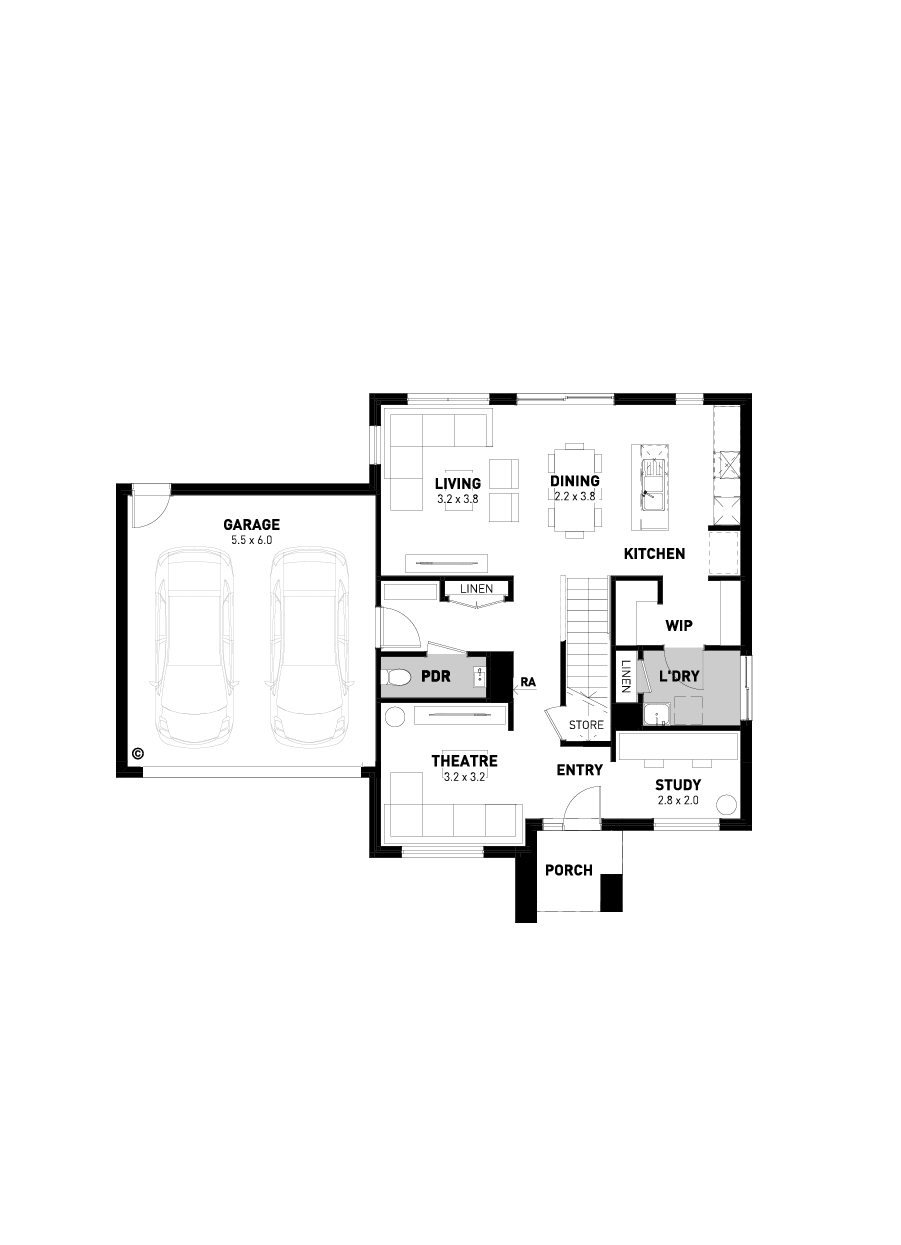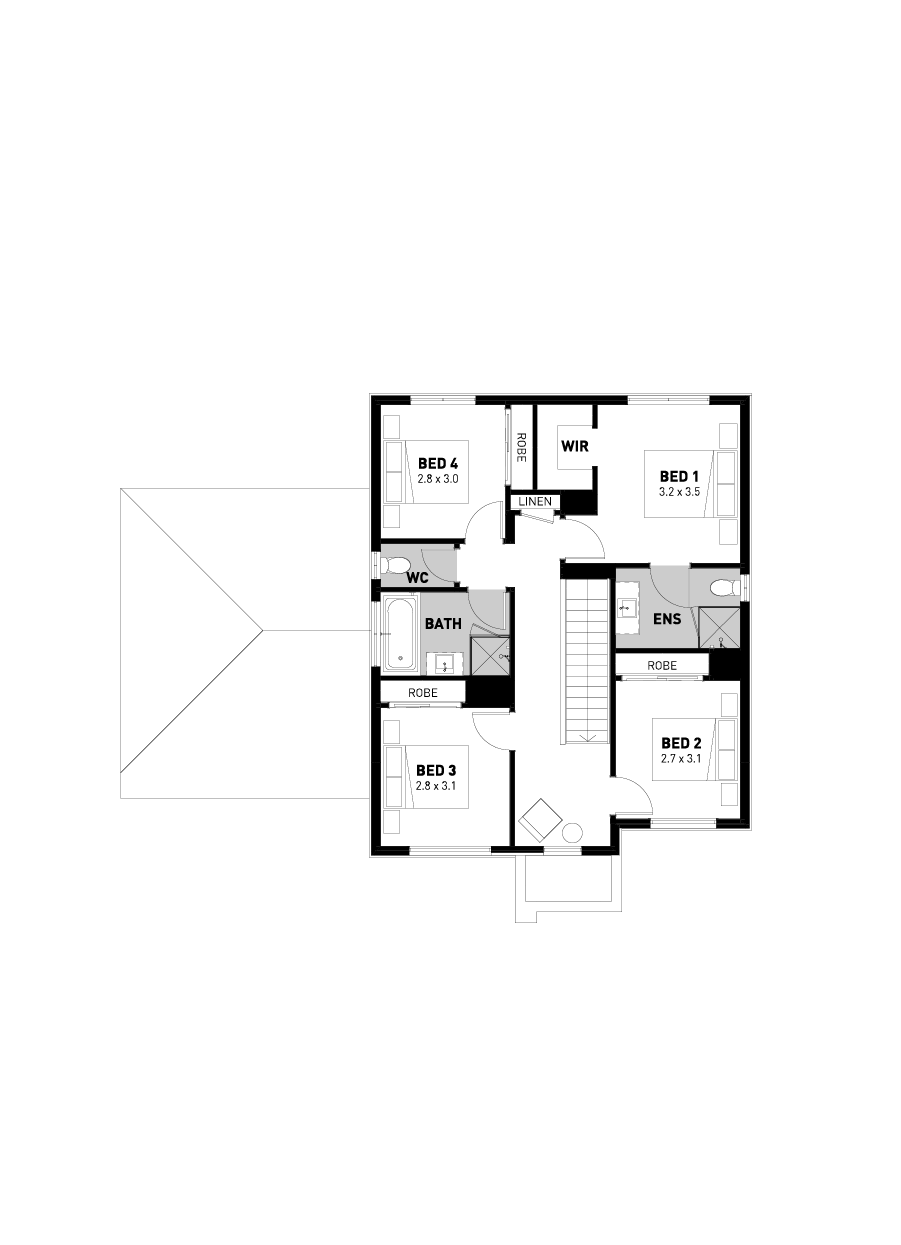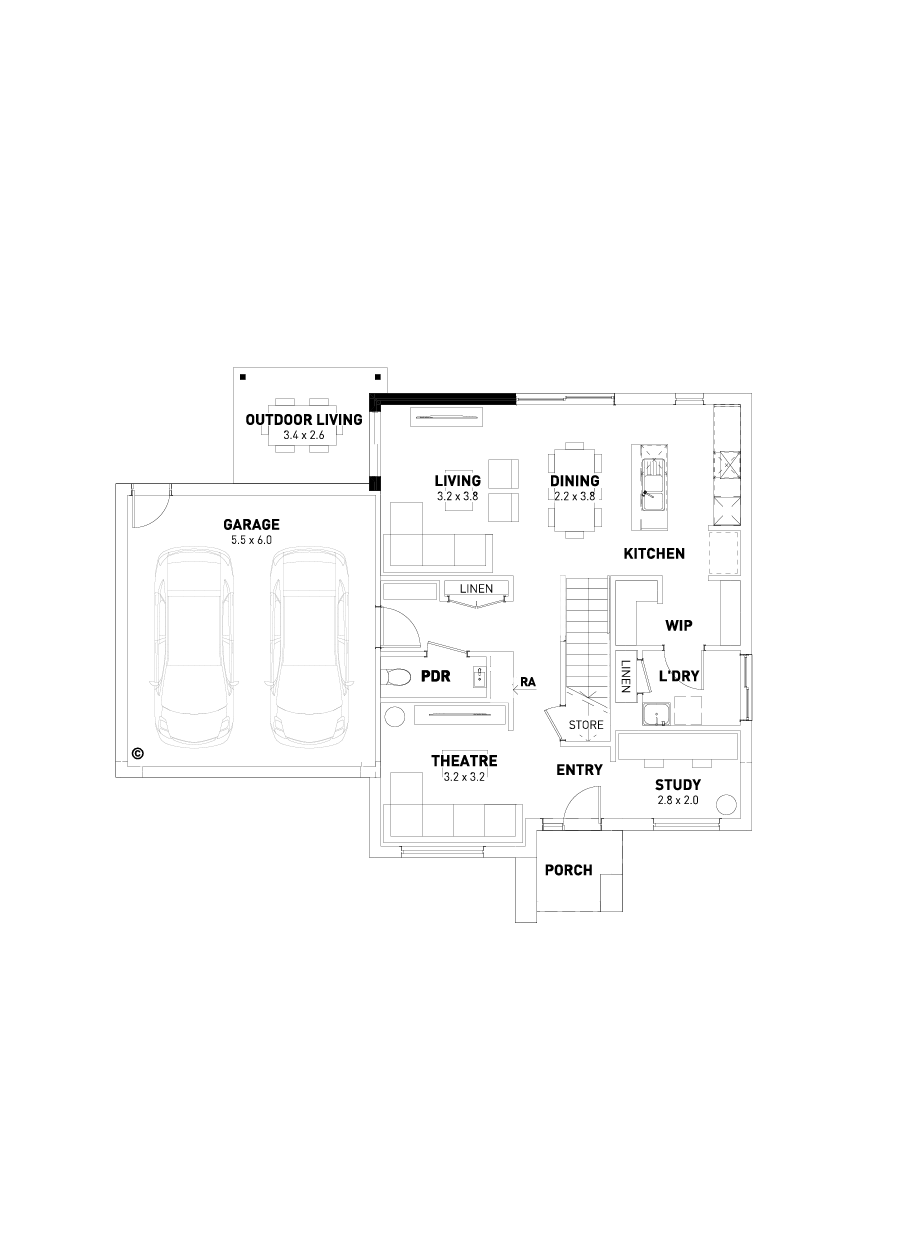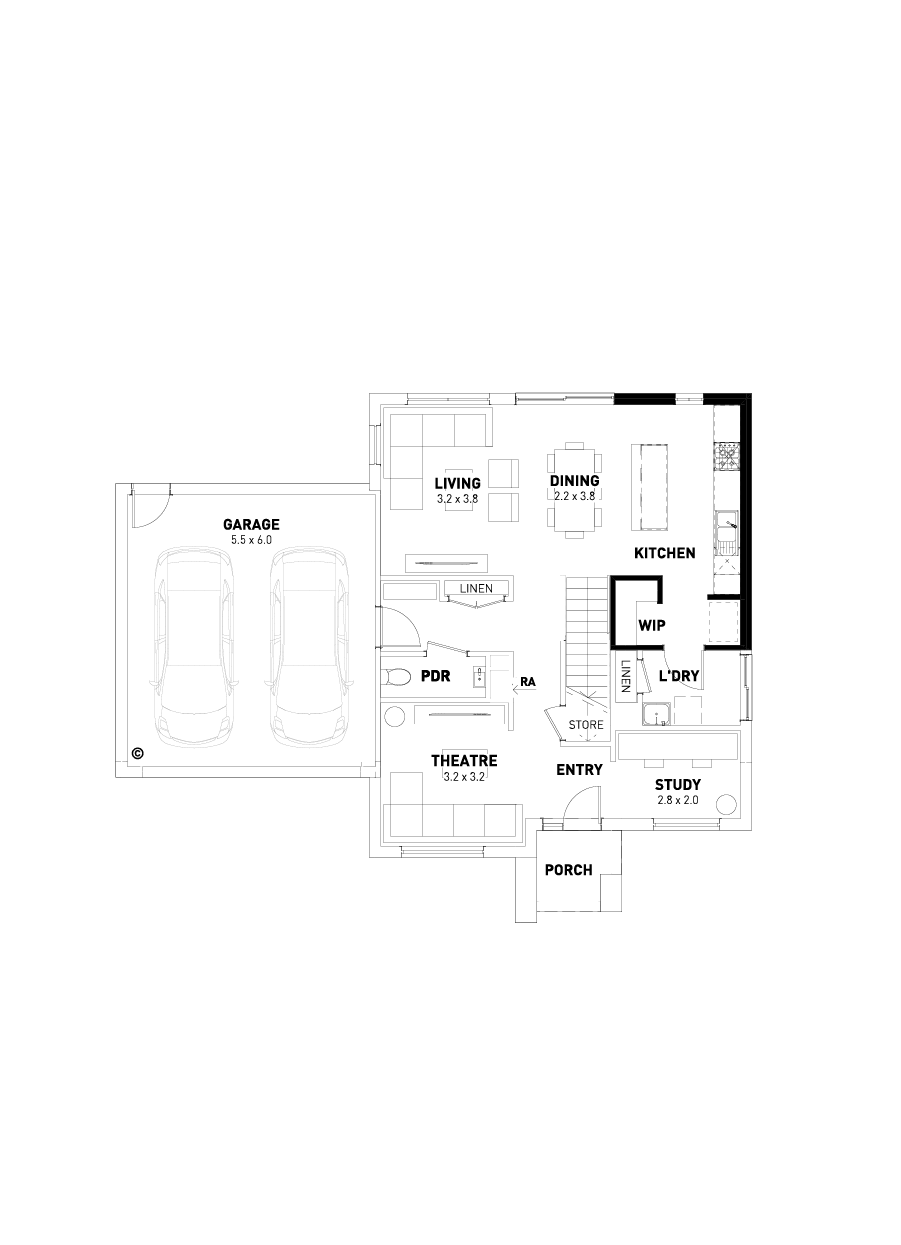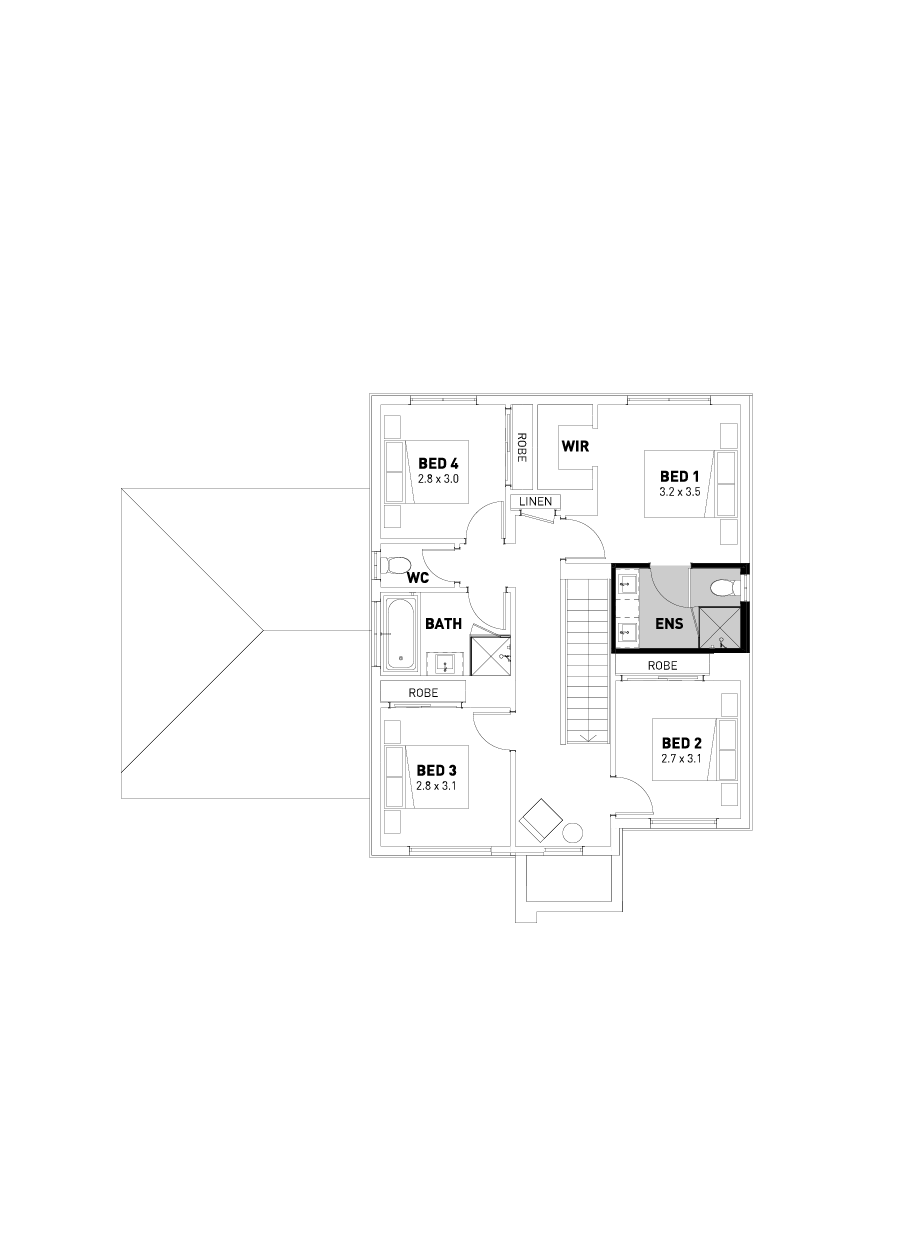House & Land Packages featuring the Lucas
Our house & land packages are here to make finding your dream home in your dream location easy. As one of Melbourne’s most experienced first home builders, we’ve done all the hard work for you, matching the best blocks with their ideal home design. All that’s left for you to do is choose your favourite. But this is just a taste. Let us know your budget and non-negotiables, and let’s make your new home happen.
