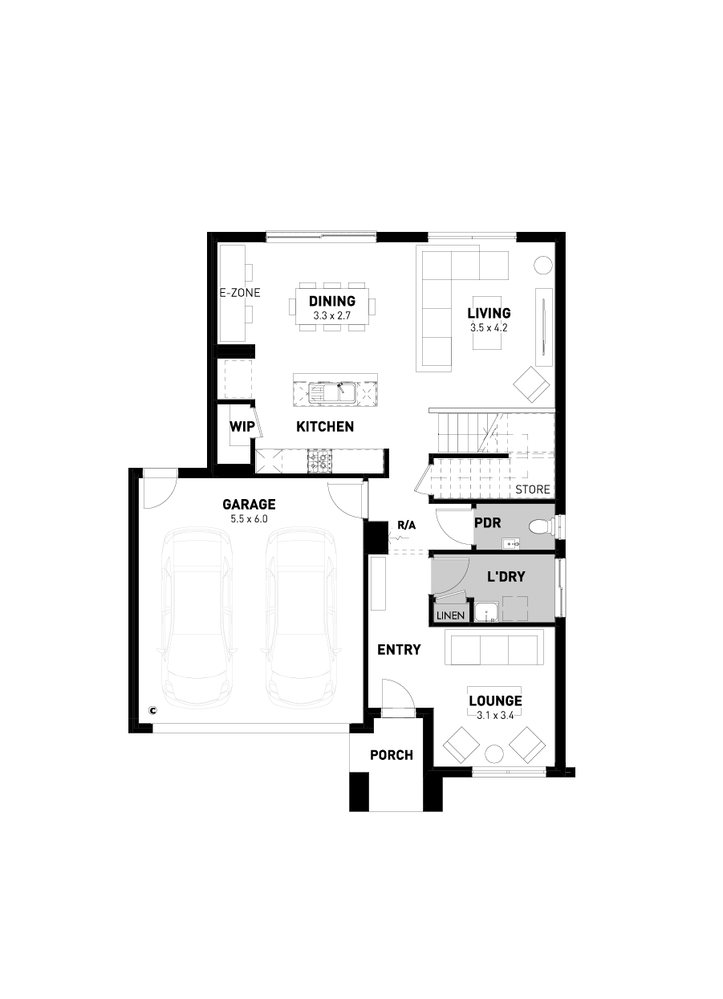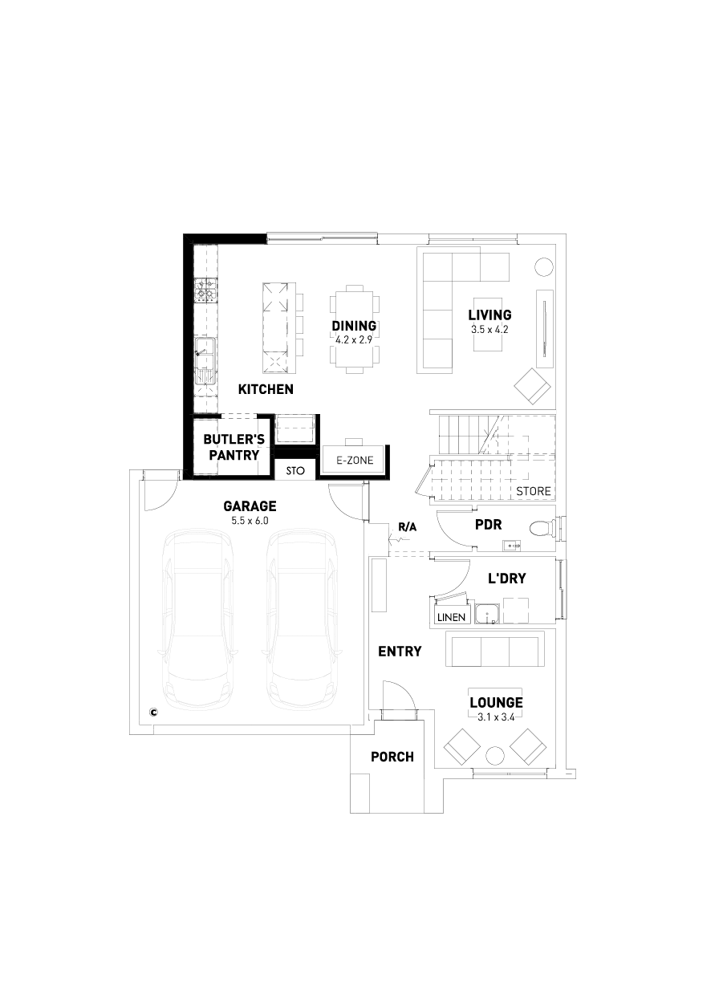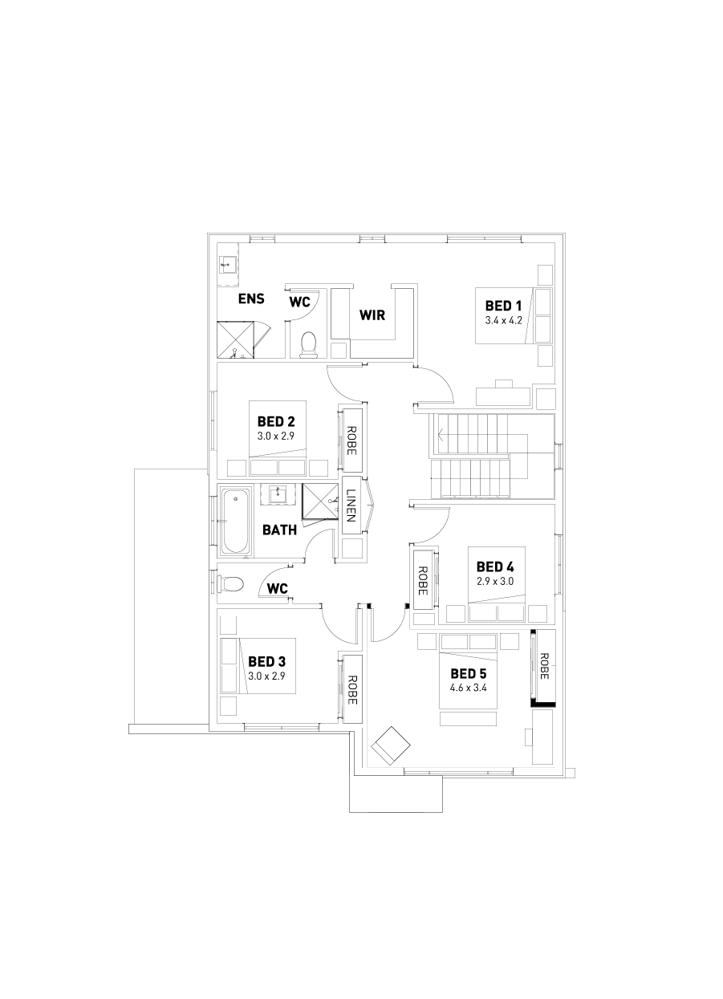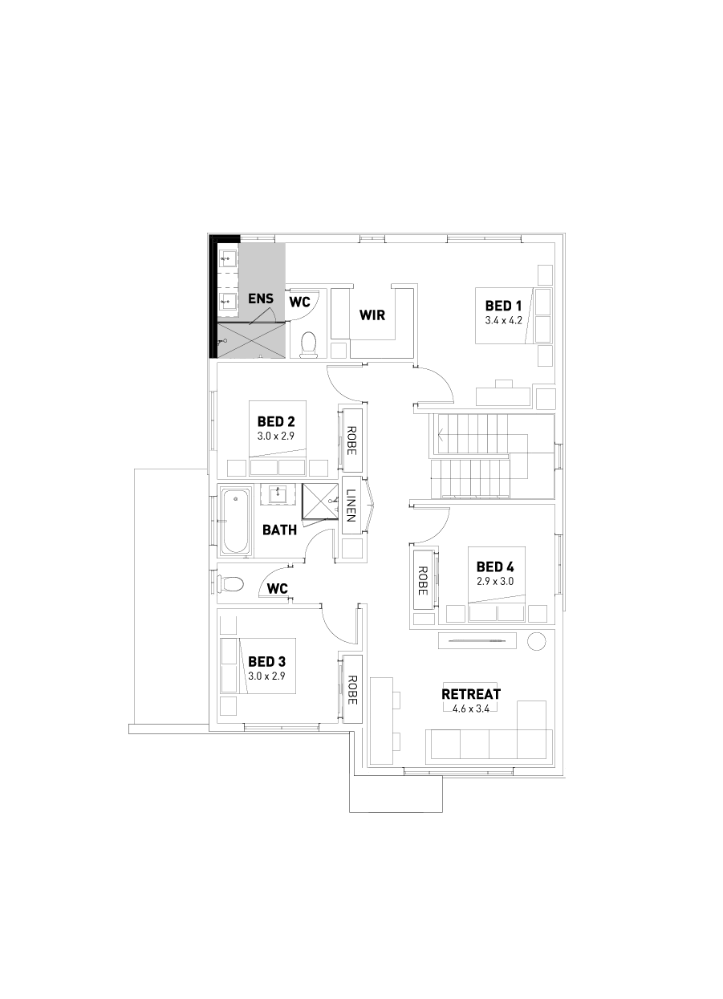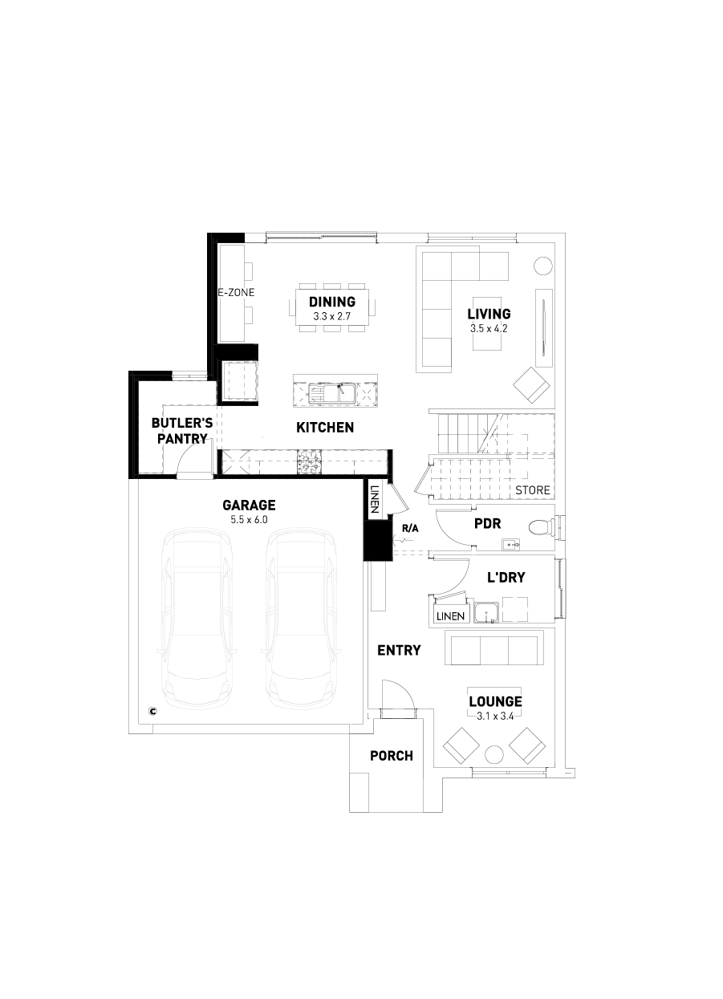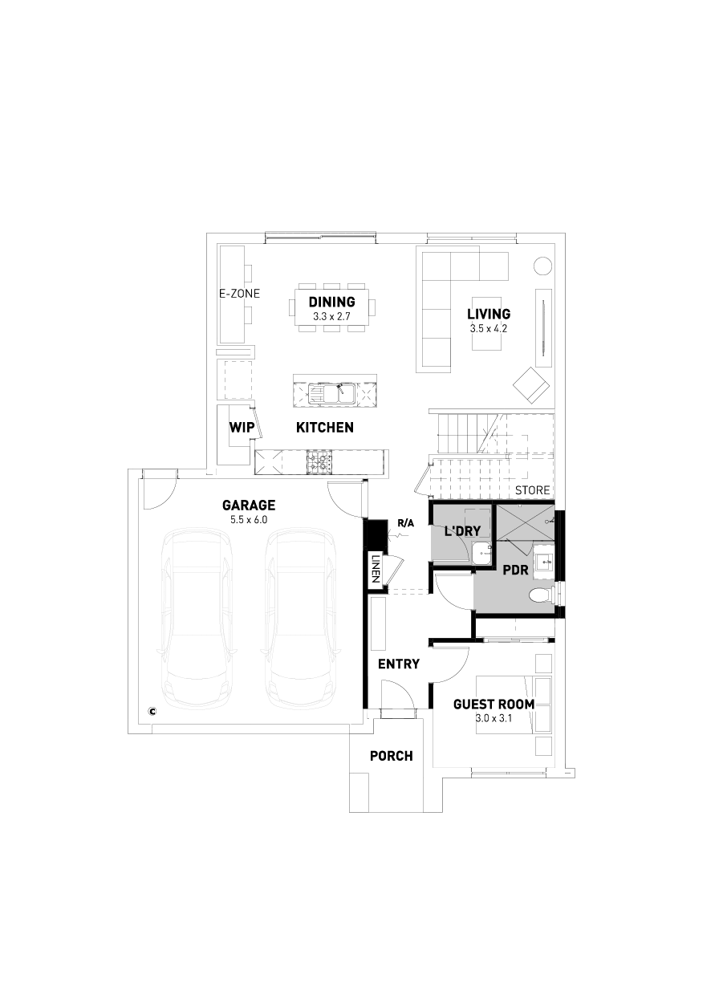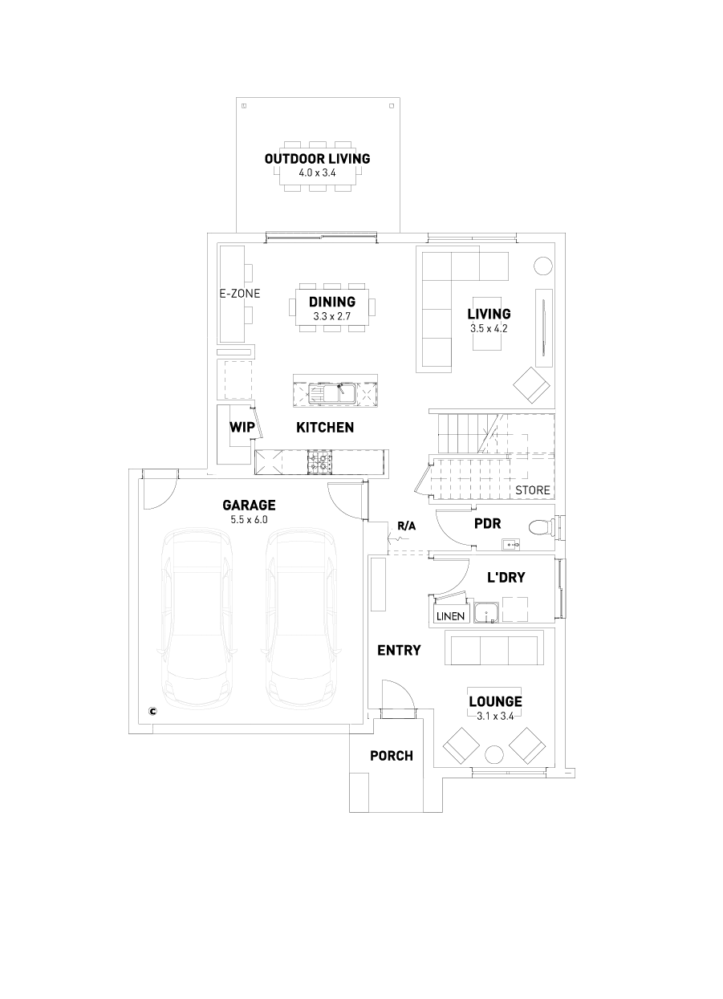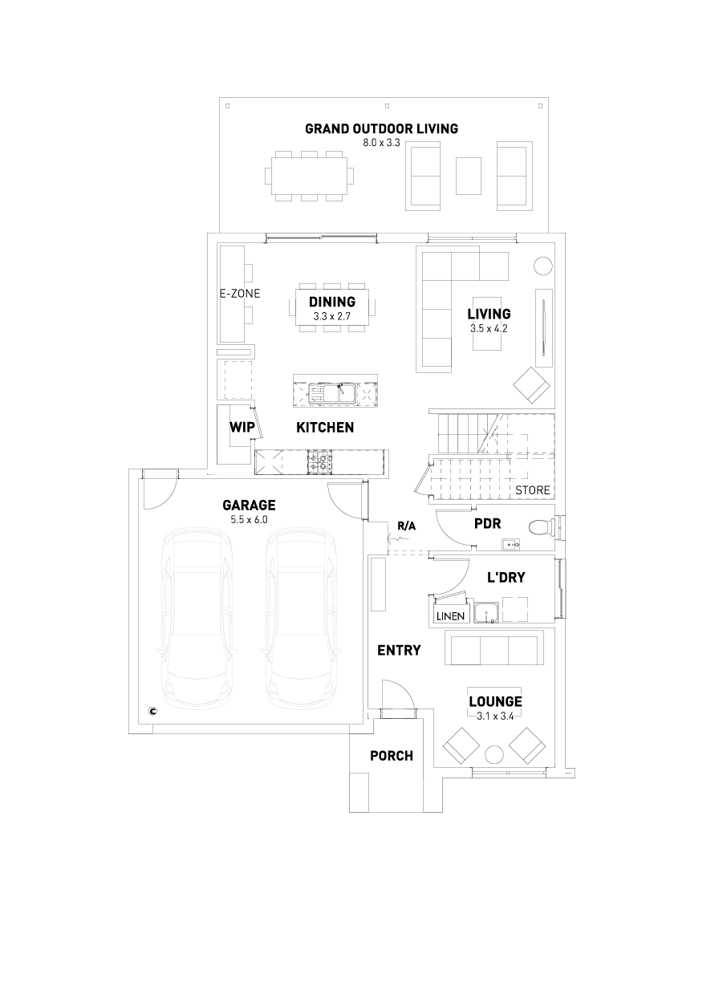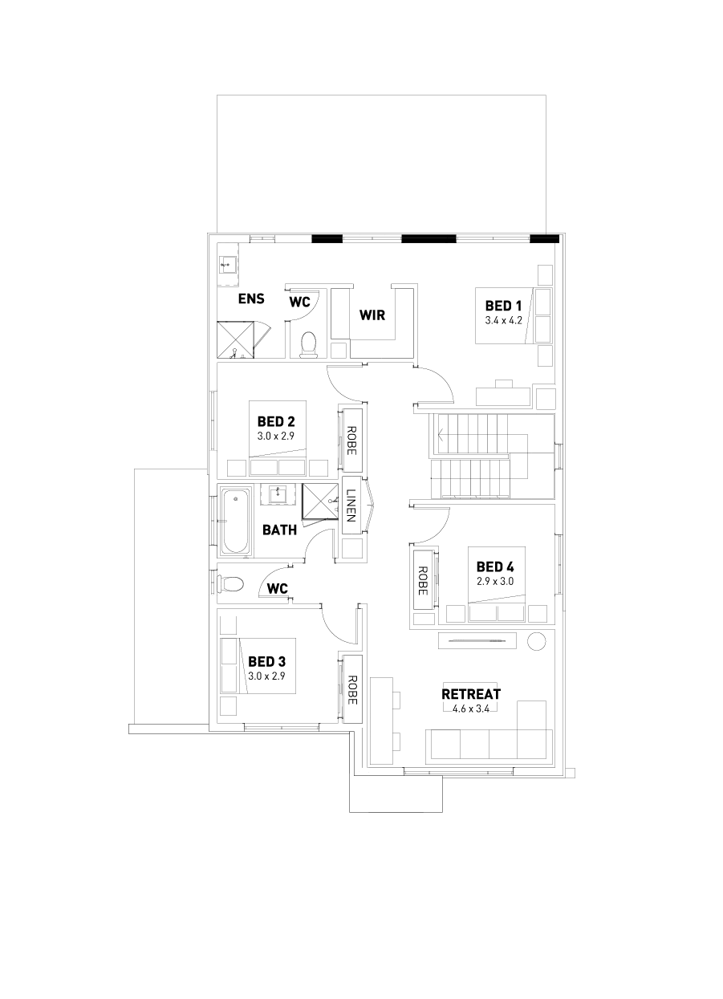The Oxford 26 offers enhanced functionality with a touch of luxury. This clever double-storey floorplan has been designed to cater for compact block sizes without compromising on space. Providing multiple living zones, with four bedrooms dedicated to the second floor, the Oxford is the perfect home for any growing family.
Downstairs you will be greeted with the versatile lounge room and past the laundry and powder room, you will be welcomed by the expansive open plan living area. The open plan kitchen boasts a generous walk-in pantry and impressive island bench, perfect for entertaining guests. We have also introduced an e-zone into the dining space which can be converted into an at-home bar.
As you walk up the U-shaped staircase, you will find your main suite located towards the rear, featuring a large walk-in-robe and private ensuite. To the front, you will find a retreat which welcomes natural light and is the perfect relaxation zone for the accompanying minor bedrooms.
