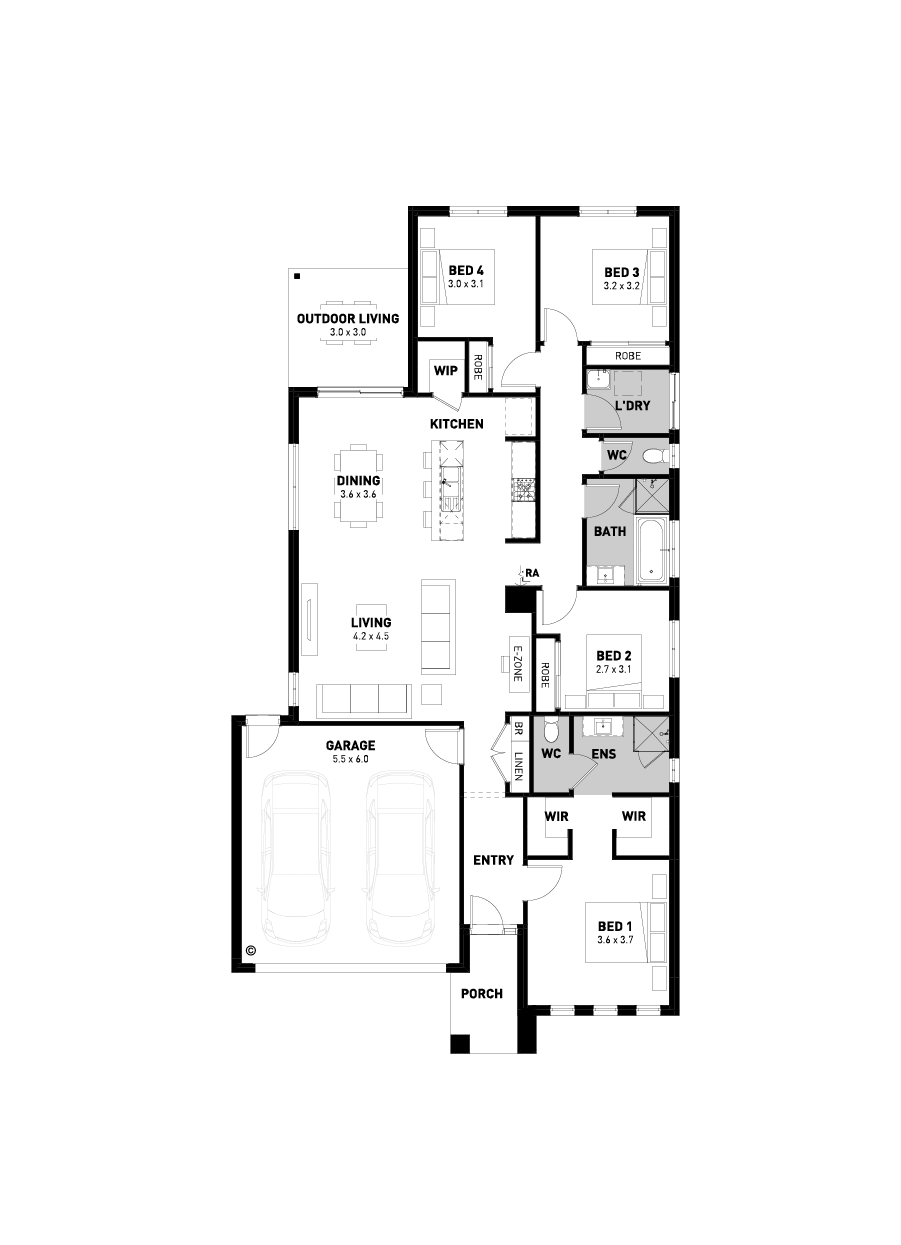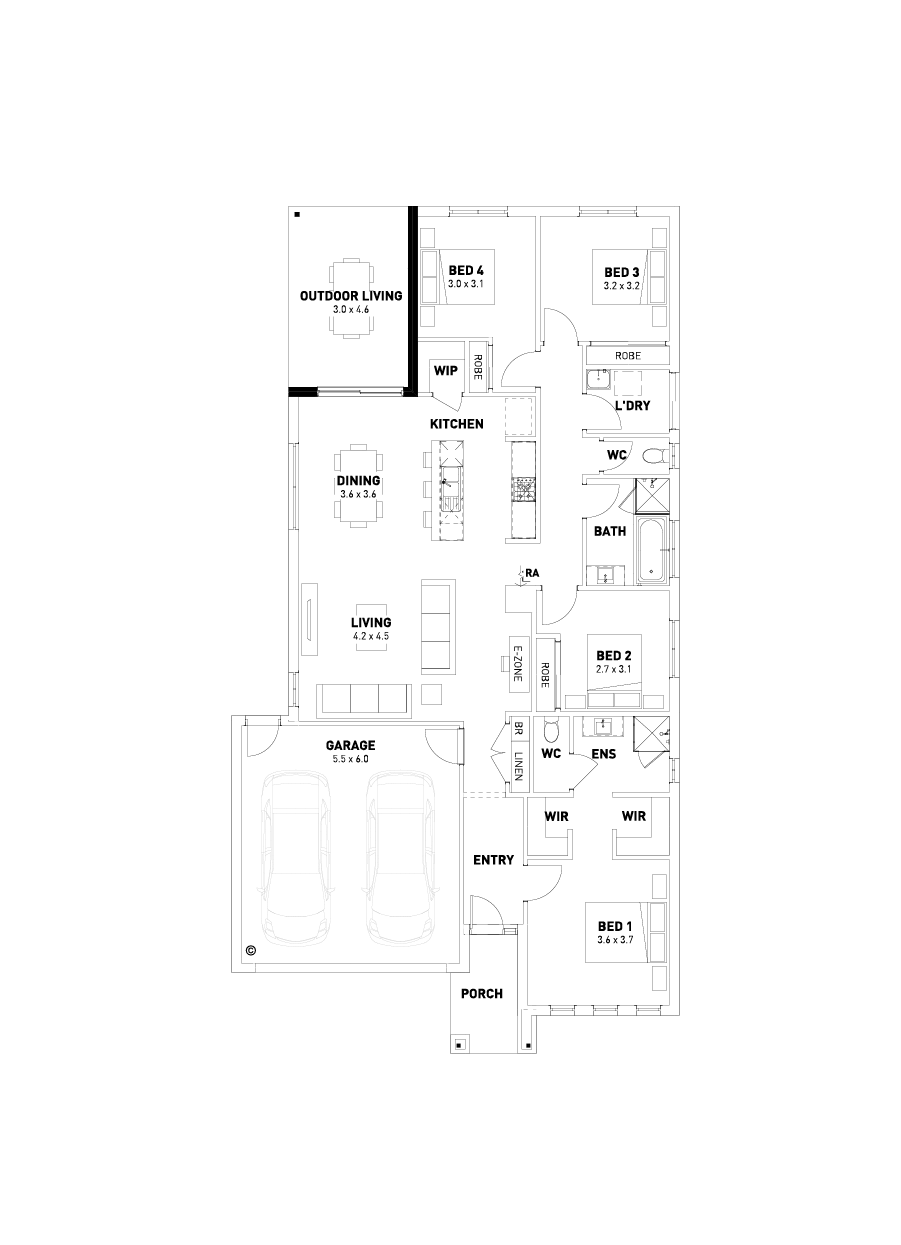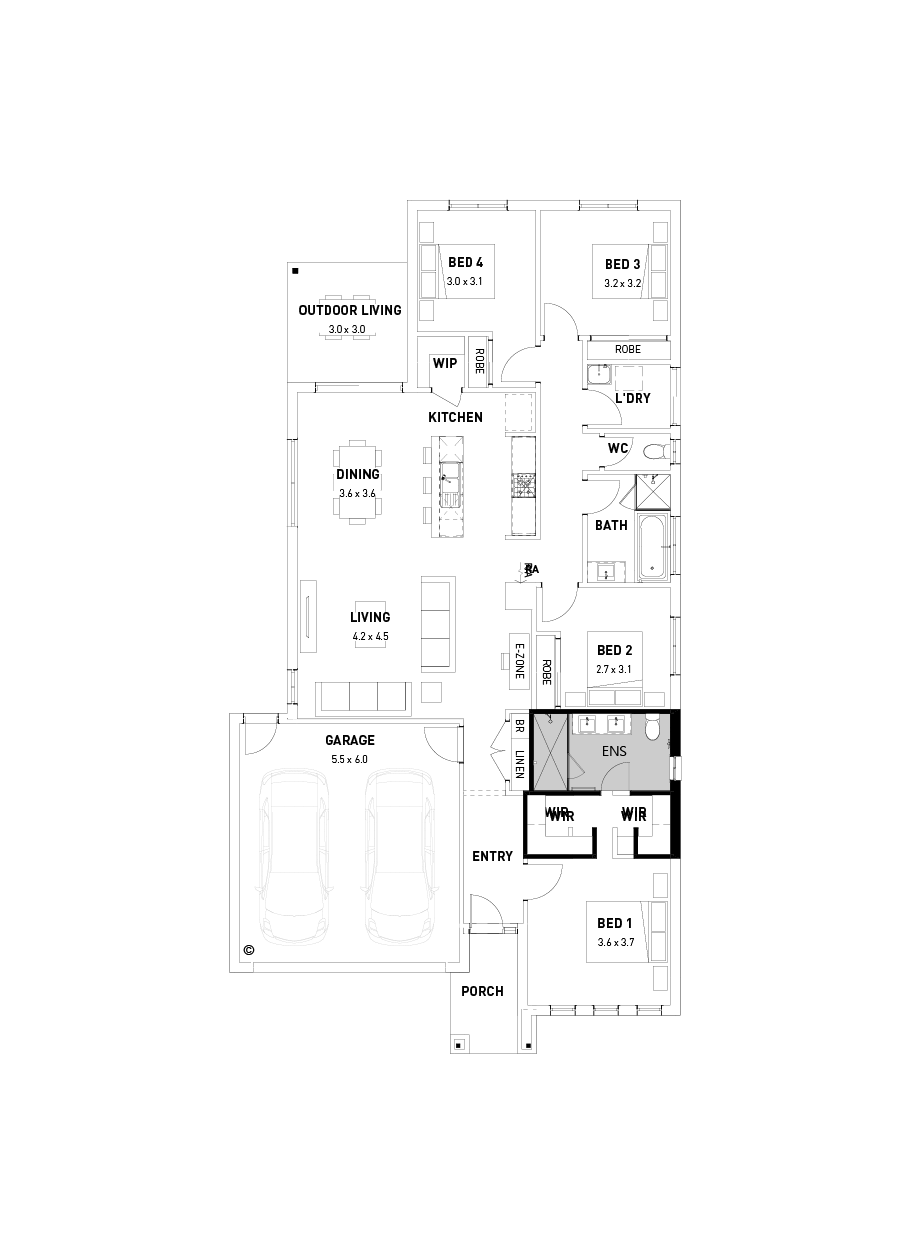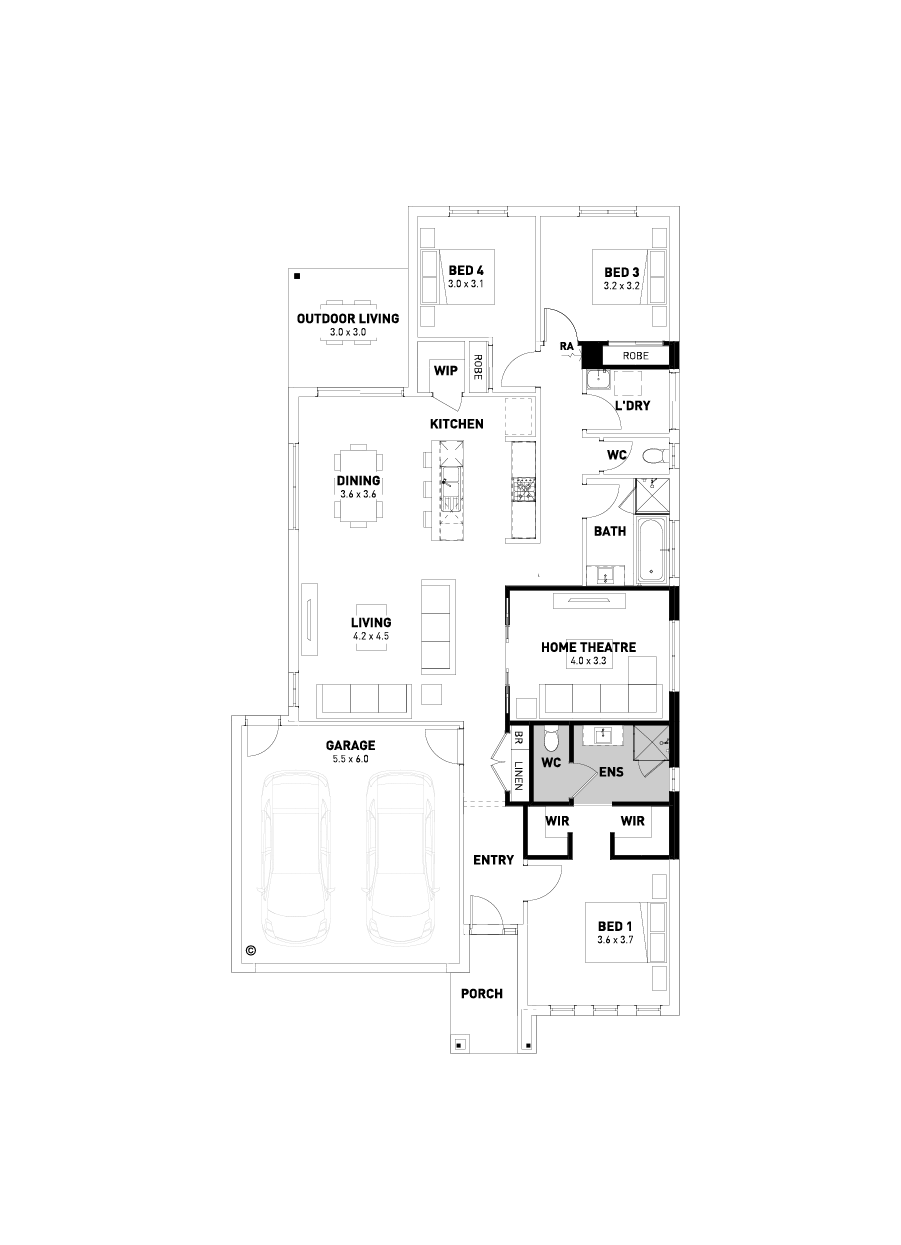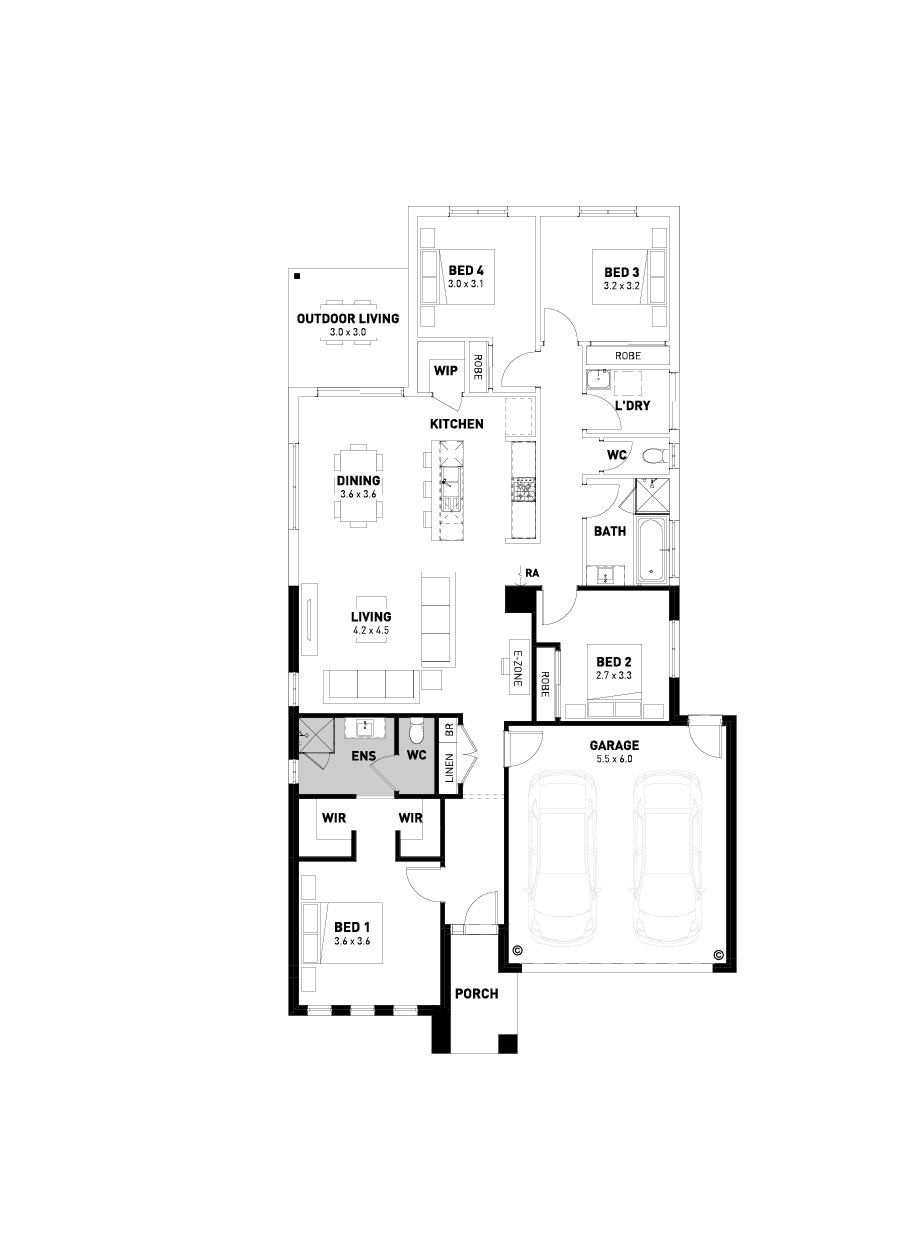Regent
*Images for illustrative purposes only. Photographs on this website may depict fixtures/finishes/features not supplied by Homebuyers Centre and not included in any pricing specified. Speak to a New Homes Consultant for details.
Disclaimer © 2025, all plans are protected by copyright and are owned by ABN Group (VIC) Pty Ltd
Regent
Introducing the Regent
The Regent 22 offers every member of the family a place to relax, unwind and enjoy. Designed around carefully zoned living spaces, the open-plan layout provides a tranquil combination of privacy, space and family sharing. Positioned cleverly at the front of the home, the master bedroom boasts a generous walk-in robe and ensuite with separate toilet. Then head towards the rear to discover three spacious minor bedrooms that each feature built-in robes.
The centralised kitchen and living areas form the heart of this home. The kitchen offers a walk-in pantry and the large island bench is imperative for the resident gourmet chef of the home. With the main living area overlooking the undercover outdoor living area, it provides comfortable shelter outside, perfect for entertaining.
Floorplan
22
Standard Floorplan
Grand Outdoor Living
Ensuite Upgrade
3 Bedrooms
Rear Flip
Disclaimer © 2025, all plans are protected by copyright and are owned by ABN Group (VIC) Pty Ltd
Premium inclusions & optional upgrades
*Inclusions are a guide only and may show items not included in the price. Speak to a New Homes Consultant for design-specific drawings and full details.
