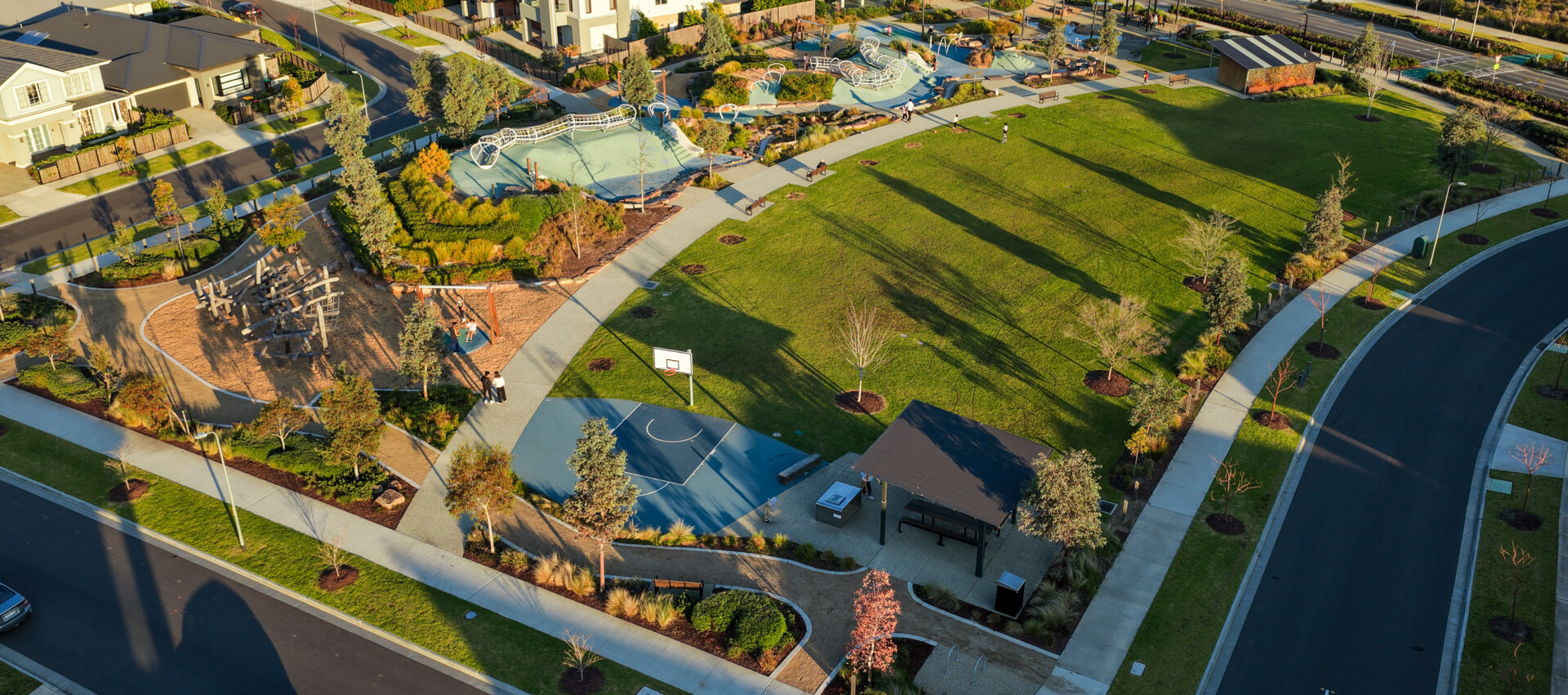Smiths Lane is creating a community with everything you need close to home. With shopping, cafés, and everyday conveniences planned for the estate, life is made simple and connected. Residents can enjoy the ease of having retail and dining options just moments away, while still being part of a welcoming neighbourhood. Whether it’s grabbing a coffee, picking up the weekly shop, or enjoying local services, Smiths Lane makes day-to-day living effortless and enjoyable.
We have partnered with Mirvac to bring you the next of our exclusive house and land packages at Smiths Lane, Clyde North.
Smiths Lane is a thriving neighbourhood designed for every stage of life – a place to work, play, learn and flourish. Built with community at its heart, it offers leafy streets, green spaces, and connections that make everyday living effortless.
Home and land packages
About Smiths Lane
Life at Smiths Lane is about more than convenience, it’s about connection. From playgrounds and open parks to a planned dog park and vibrant community spaces, it’s a neighbourhood that grows with you. With easy access to surrounding suburbs and Melbourne’s CBD via the Monash Freeway and future upgrades to Thompsons Road, everything is within reach.
Stay active with over 20km of walking and cycling trails, shady tree-lined paths, and parks just moments from every home. Families are supported by an array of education options, including Clyde Grammar, Topirum Primary and a future government primary school, with childcare and a community centre on the way.
Your brand new home awaits
Education
At Smiths Lane, education is at the heart of the community. Families have access to a range of quality schools and childcare options right on their doorstep, making everyday routines easier and more connected. With a focus on learning and growth, the estate has been designed to support children of all ages, from early years through to secondary school. It’s a place where families can feel confident their kids are set up for success.
Community
Parks and recreation
Smiths Lane makes it easy to enjoy the outdoors with beautifully designed parks, playgrounds, and open green spaces throughout the estate. Families can spend weekends exploring the walking trails, enjoying a picnic, or letting the kids run free at the local play areas. With recreation at the heart of the community, there’s always a spot to relax, recharge, or get active. It’s the perfect balance of lifestyle and leisure, right at your doorstep.
Visit our nearby display homes
Terms and conditions
Price based on home type, floor plan shown, builder’s preferred siting and expected land title date. Floor plan depicts a facade shown in CGI and included in price. Image used is an artist impression for illustrative purposes only and may show decorative items not included in the price shown including path, fencing, landscaping, coach lights and furnishings. “Fixed” pricing means that, subject to the terms of this disclaimer and any owner requested changes, the price advertised will be the price contained in the building contract entered into and this price will not change other than in accordance with the building contract. The price is based on developer supplied engineering plans, plans of subdivision and expected land title date. Final pricing may vary if actual site conditions differ to those shown in the developer supplied documents, or if land titling is delayed. Block and building dimensions may vary from the illustration and the details shown. For more information on the pricing and specification of this home please contact a New Homes Consultant. ABN Group Victoria has permission of the owner of the land to advertise the land as part of the price specified. The price does not include transfer duty, settlement costs, community infrastructure levies imposed, or any other fees or disbursements associated with the settlement of the land.
