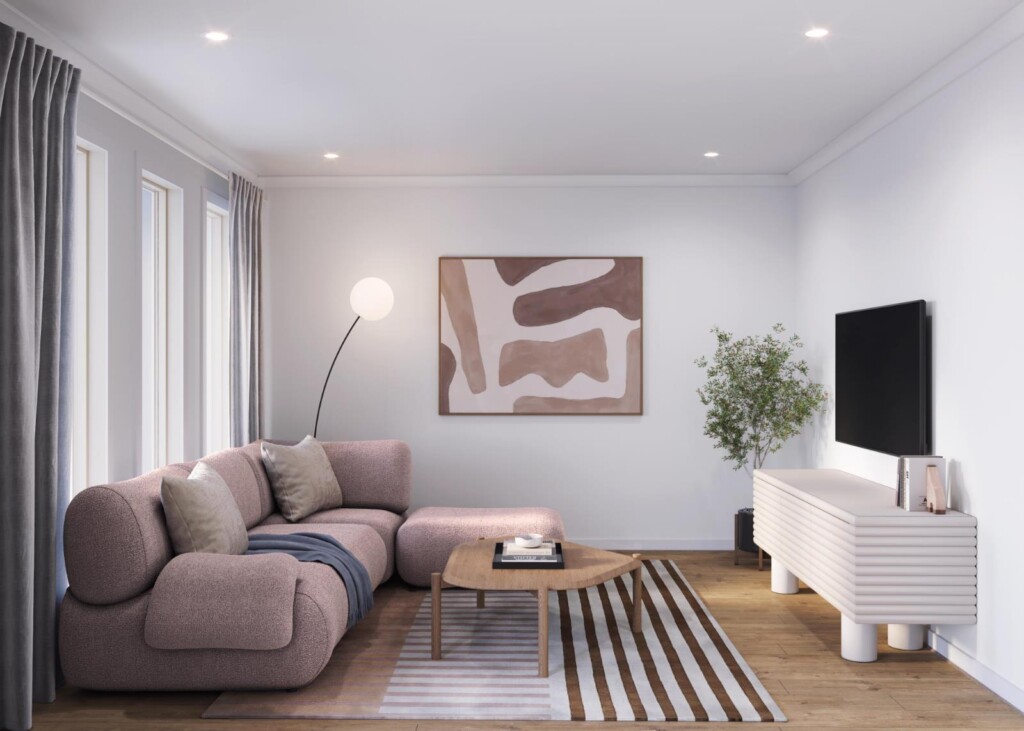Discover the beauty of flexible living with our new Hunter home designs
The ever-popular Hunter home design just became even more appealing with the introduction of three new size options.
The new Hunter 20, 23 and 26 designs are the first Homebuyers Centre designs to accommodate a 12.5m wide block, while also offering a primary bedroom thoughtfully secluded from the front of the home.
Having the primary bedroom and spacious ensuite positioned toward the back of the home has a range of benefits, including additional peace, privacy and security.
It also allows you to take full advantage of views to the large backyard and a wealth of natural light.
But one of the most impressive benefits of a rear main bedroom? It makes for a uniquely functional home that can be effortlessly customised to your block and budget.
Benefits of the Hunter floorplan
Young families will adore the clever zoning of the Hunter 26, with its cluster of three central minor bedrooms and communal living spaces located along the side of the home.
A generous open plan kitchen, dining and living room open onto an airy outdoor living space.
‘One of my favourite features of this home is the way the living area is connected to the communal living space, offering a visual extension from the kitchen to the rear yard. There’s copious space for the whole family to connect, relax and unwind,’ adds Randal.
‘Another great feature of the Hunter 26 is the generous study located just off the main living area, perfect for working or studying from home.’
An open theatre toward the front of the home, along with a double garage, complete this well-rounded design.
How to personalise the Hunter floorplan
The Hunter 26 is flexible, with plenty of opportunities to personalise the space. Consider introducing a spacious walk-in pantry to keep your culinary essentials tucked away or elevate your ensuite with a double vanity.
With the Hunter 26’s fourth bedroom conveniently separated from the other minor bedrooms, it can be easily transformed into a guest suite or additional home office.
The theatre to the front of the home is another versatile, multi-purpose space. For families with younger children, consider closing this room off to create a playroom or kids’ zone,’ suggests Randal.
‘As they grow, you can convert this space into a teenagers’ game room, gym, library or a parent’s retreat. The options are endless.’

Which facades can I choose from?
Choose to couple the Hunter design with the entire range of Homebuyers Centre’s single storey traditional and contemporary facades.
Is the Hunter home design currently on display?
The Hunter home design, coupled with the Sidney facade, is due to be on display at the Woodlea Estate in early 2025.
Keep an eye on Homebuyers Centre’s social media accounts and website for launch details.
To find out more about the Hunter range of floorplans, reach out to one of our friendly New Homes Consultants today.
