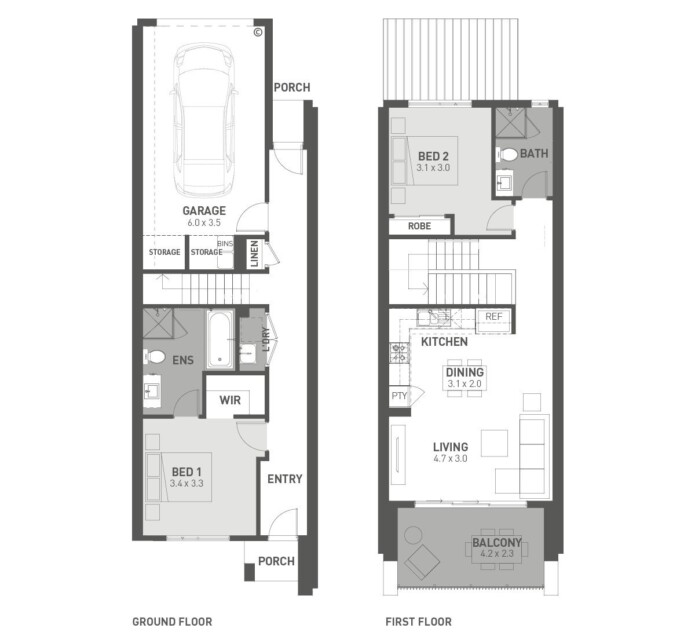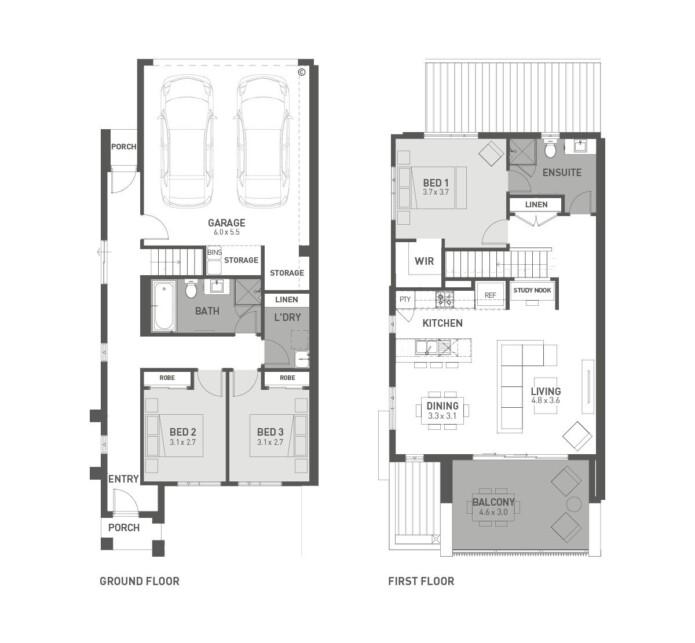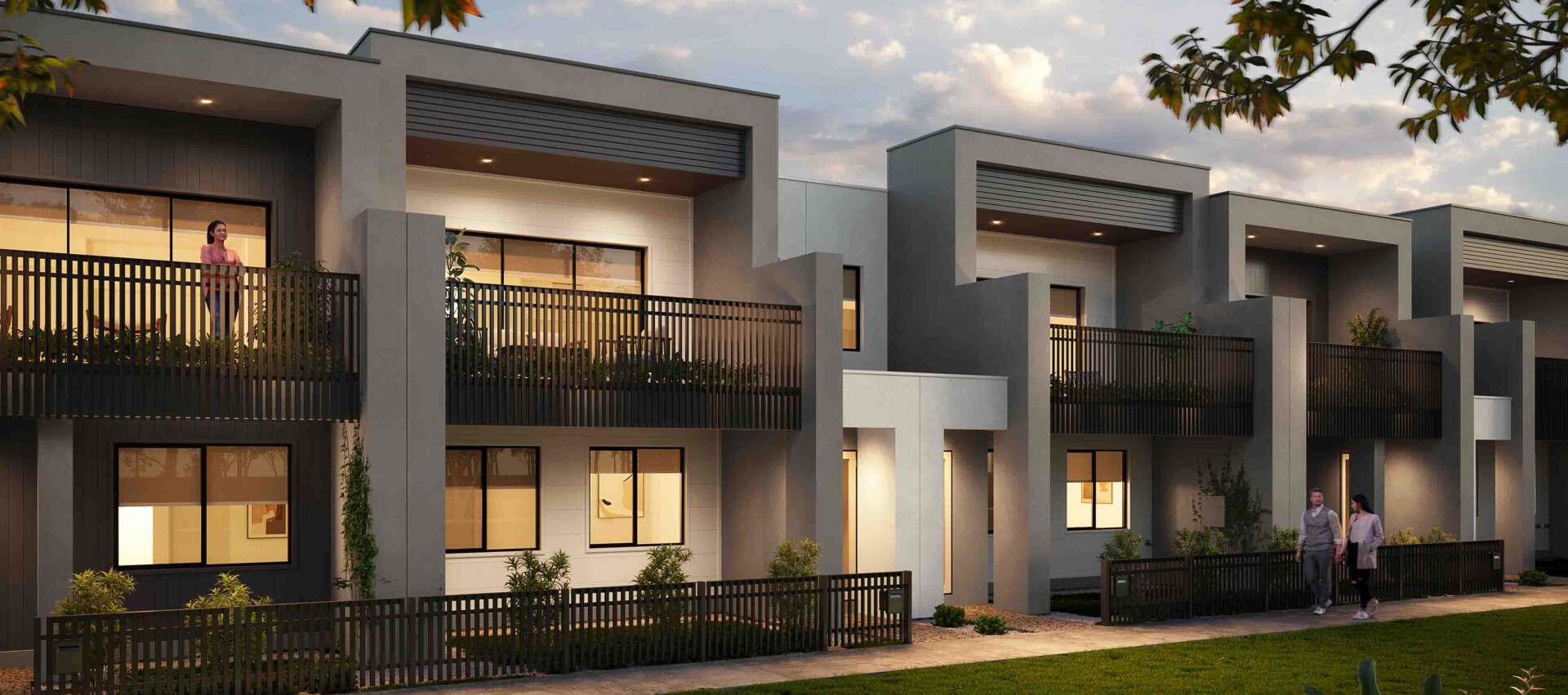Westwood Townhouses Now Available. Secure yours before they're gone!
Get early access to your new townhouse at the stunning WestWood Estate, in Fraser Rise.
Designed by Dahua Group, WestWood’s key proximity to established amenities as well as future developments makes it a desirable location for families. Neighbouring the suburbs of Caroline Springs and Taylors Hill means an abundance of comforts and conveniences are readily available. From shopping centres and recreational facilities to transport and education— everything is within reach.
Get in quick! The first 3 customers will receive $2,000 worth of upgrades.*
Don’t miss your opportunity to call WestWood home!
About Westwood
Explore all that WestWood has to offer
WestWood Walk and WestWood Place precincts which make up this exciting estate are connected by generous green space, a proposed local P1-12 school and Sports Precinct infrastructure which will be enjoyed by locals of all ages.
The Natural Beauty Of It All
Designed to be a walkable community, Westwood Place will place residents at the centre of an abundance of quality amenity including parkland, walking and cycling tracks and the future Fraser Rise town centre.
Explore Your Surroundings
From shopping, dining and entertainment, to parks, education and community facilities, everything you need to live your very best life is close at hand.
Not to mention that Westwood itself will feature an abundance of parks, walking tracks, active open space and a brand new town centre directly to its north.
Closely connected.
A better community has connectivity as its core. That’s how Westwood brings people closer together. Residents will enjoy access to modern infrastructure, such as landscaped green links that run throughout the community, and close proximity to nearby retail and transportation hubs.
Shopping & Dining
Living close to an extensive range of shopping and dining experiences has never been easier, with four nearby shopping centres offering supermarkets, speciality stores, eateries and cinemas – you will never be short of options.
Miki 16
The Miki offers an affordable solution to home ownership without compromise. This stylish home has been cleverly designed to maximise light and space, providing you with comfortable living. Specially designed to combine the best in urban styling and functionality, the Miki embraces a light-filled open plan living area and two very private bedrooms. The master includes a generous ensuite including its own bath and walk-in robe downstairs, with an additional bedroom upstairs featuring a built-in robe.

Floorplan and Features
- Quality floor coverings
- Fully landscaped
- Smart control garage door with wall mounted remote and two handsets, camera security and app control
- Caesarstone kitchen benchtops
- Architectural facades with controlled streetscapes
- Westinghouse stainless steel appliances
- Dulux Wash&Wear paint
Etto 21
Natural sunlight flows throughout the entire open plan living area from the spacious balcony through to the living, dining and kitchen in the Etto. This three bedroom, two bathroom double rear garage home is an entertainers delight. With great views across the neighbourhood you can enjoy the afternoon sun on the elevated balcony while all three bedrooms remain private from the living areas for a space to really unwind.

Floorplan and Features
- Quality floor coverings
- Fully landscaped
- Smart control garage door with wall mounted remote and two handsets, camera security and app control
- Caesarstone kitchen benchtops
- Architectural facades with controlled streetscapes
- Westinghouse stainless steel appliances
- Dulux Wash&Wear paint
GET IN QUICK! These townhouses won't last!
Enter your details below to secure your spot on the list!
