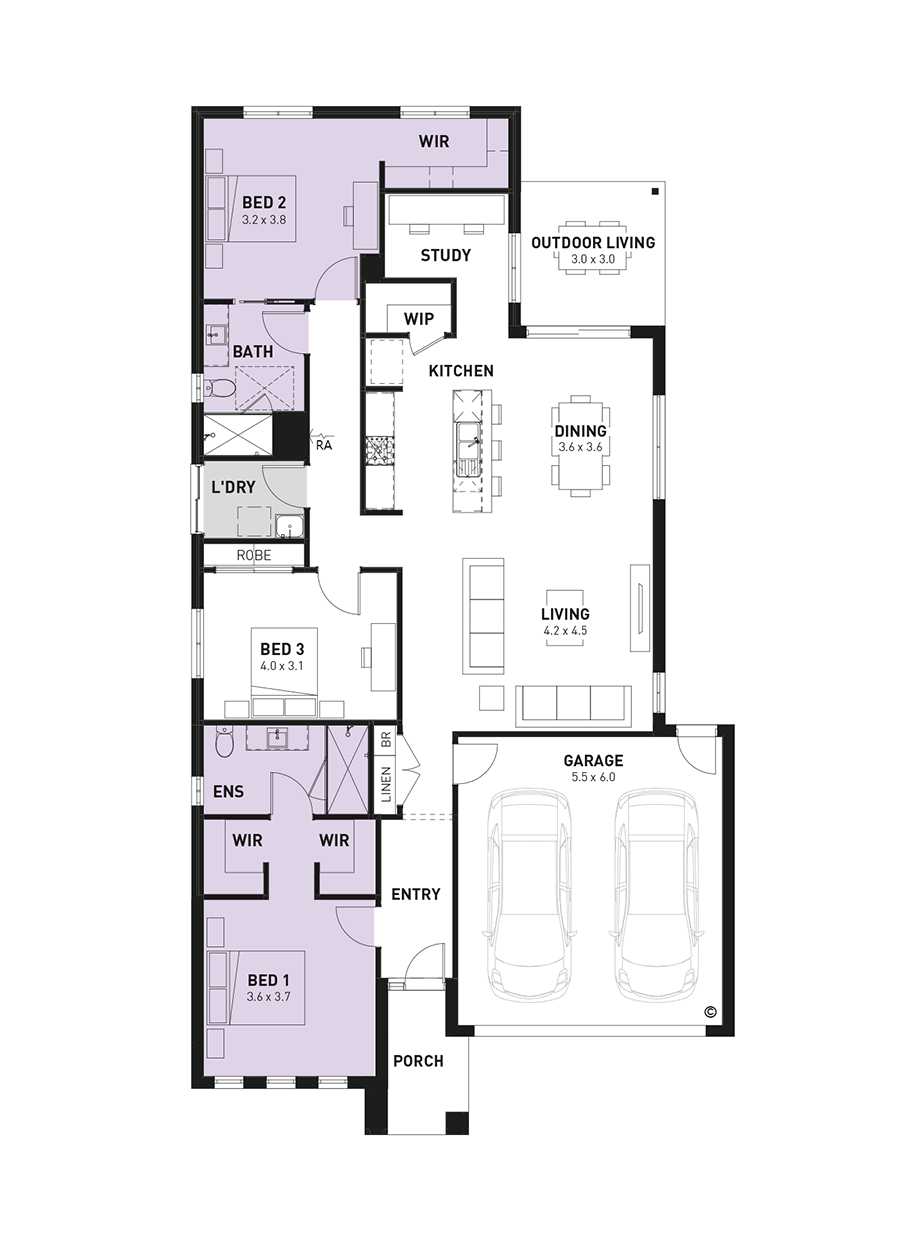Regent Duo
*Images for illustrative purposes only. Photographs on this website may depict fixtures/finishes/features not supplied by Homebuyers Centre and not included in any pricing specified. Speak to a New Homes Consultant for details.
Regent Duo
Introducing the Regent 22 Duo, one of the first homes designed to be shared by two co-owners. This home boasts two master bedrooms accompanied with two ensuites, meaning you can share the mortgage, not the bathroom. The centralised kitchen and living areas form the heart of this home. The kitchen offers a walk-in pantry and the large island bench is imperative for the resident gourmet chef of the home. With the main living area overlooking the undercover outdoor living area, it provides comfortable shelter outside, perfect for entertaining.
Floorplans
Regent Duo 22
22
Standard Floorplan
See yourself in the Regent Duo?
Fixed price house & land packages
No hidden surprises. Exactly what you will pay for a Homebuyers Centre house and land package.
