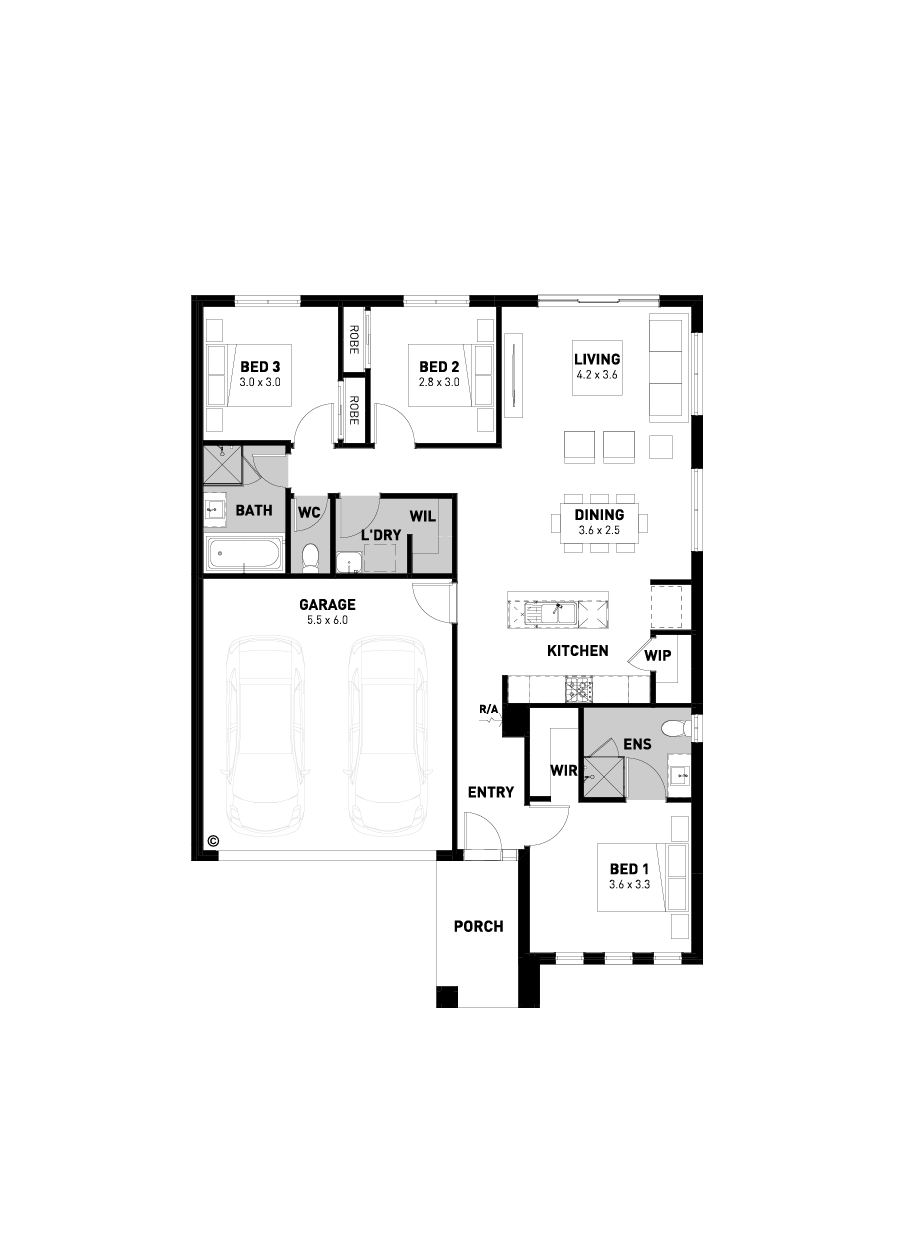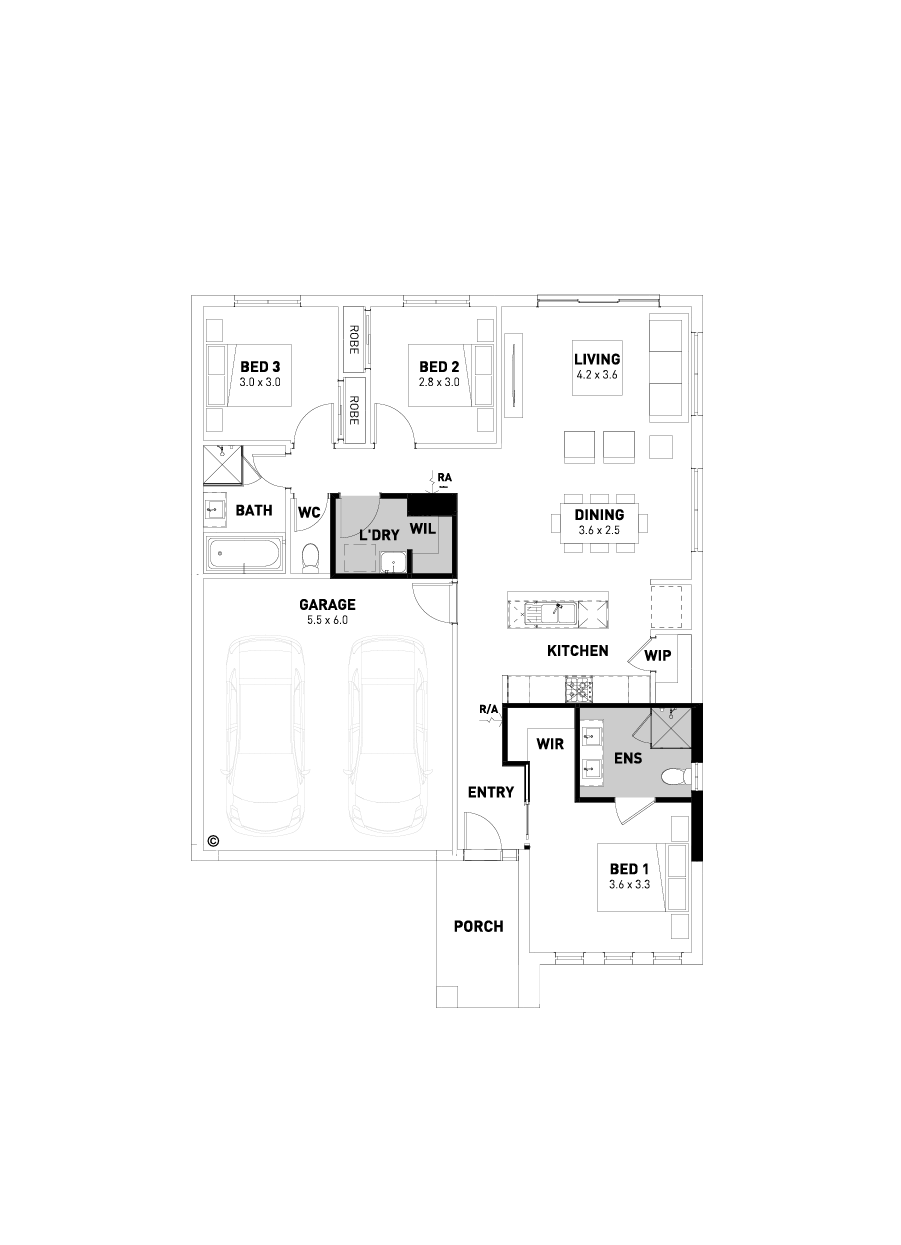14 Sheoak Court,
Colac 3250
Jasper 17
*Images for illustrative purposes only. Photographs on this website may depict fixtures/finishes/features not supplied by Homebuyers Centre and not included in any pricing specified. Speak to a New Homes Consultant for details.
Disclaimer © 2024, all plans are protected by copyright and are owned by ABN Group (VIC) Pty Ltd
Jasper 17
17
Standard Floorplan
Ensuite Upgrade
Alternate Kitchen
Disclaimer © 2024, all plans are protected by copyright and are owned by ABN Group (VIC) Pty Ltd
14 Sheoak Court
With its free-flowing spaces and contemporary style, the Jasper is ideal for the modern family. Thoughtfully designed, the master bedroom features a cleverly designed walk-in robe and ensuite. Two additional bedrooms offer a touch of luxury with built-in robes. The open plan kitchen is complete with a stunning island bench, perfect for informal meals, with a walk-in pantry to accommodate all your kitchen needs. The large dining and living areas are perfect spaces for the whole family to enjoy.
This home is available in 16 or 17 squares.
The Location
The Estate
Lakeside
A boutique community, Lakeside Colac offers you an opportunity to build your dream home next to the picturesque Lake Colac.
14 Sheoak Court, Colac 3250
Colac
Colac is a small city in the Western District of Victoria, Australia, approximately 150 kilometres south-west of Melbourne on the southern shore of Lake Colac
More about the suburb
