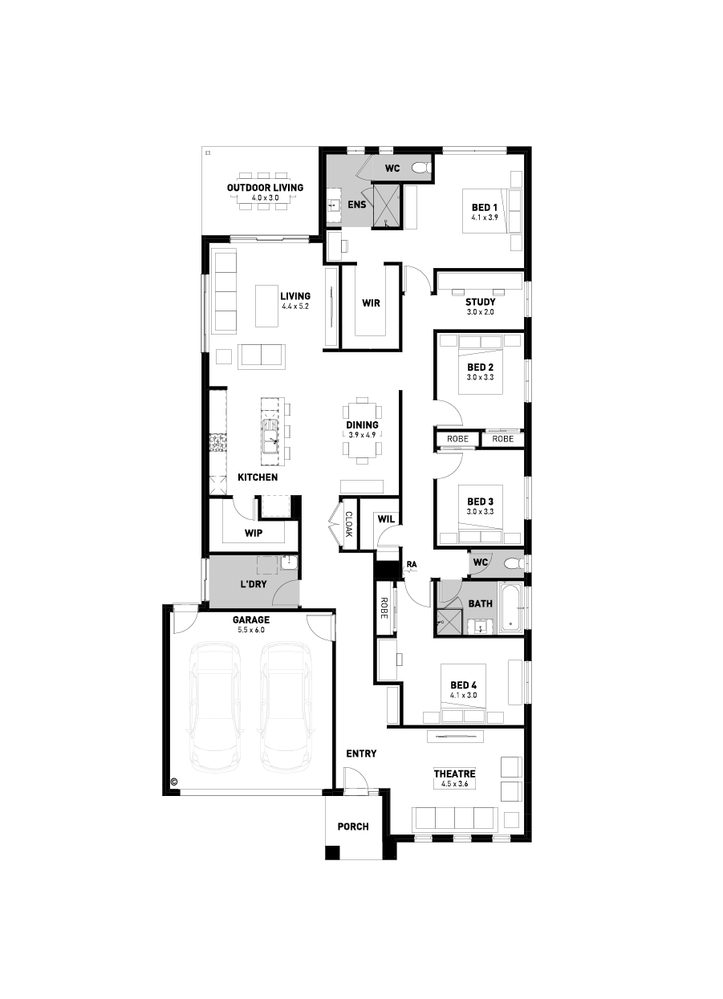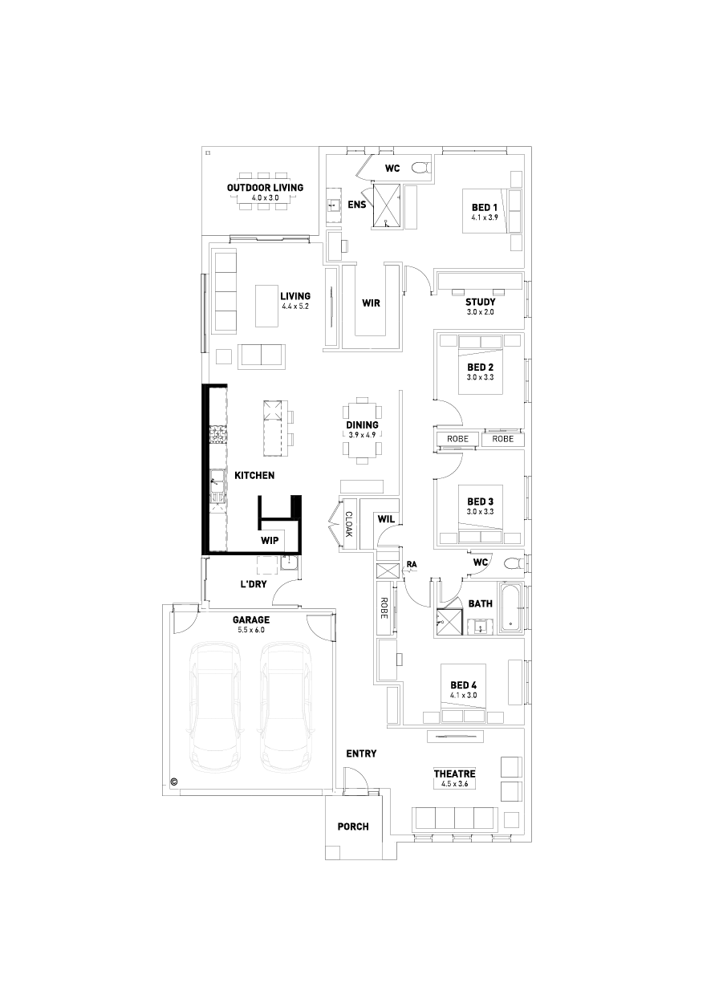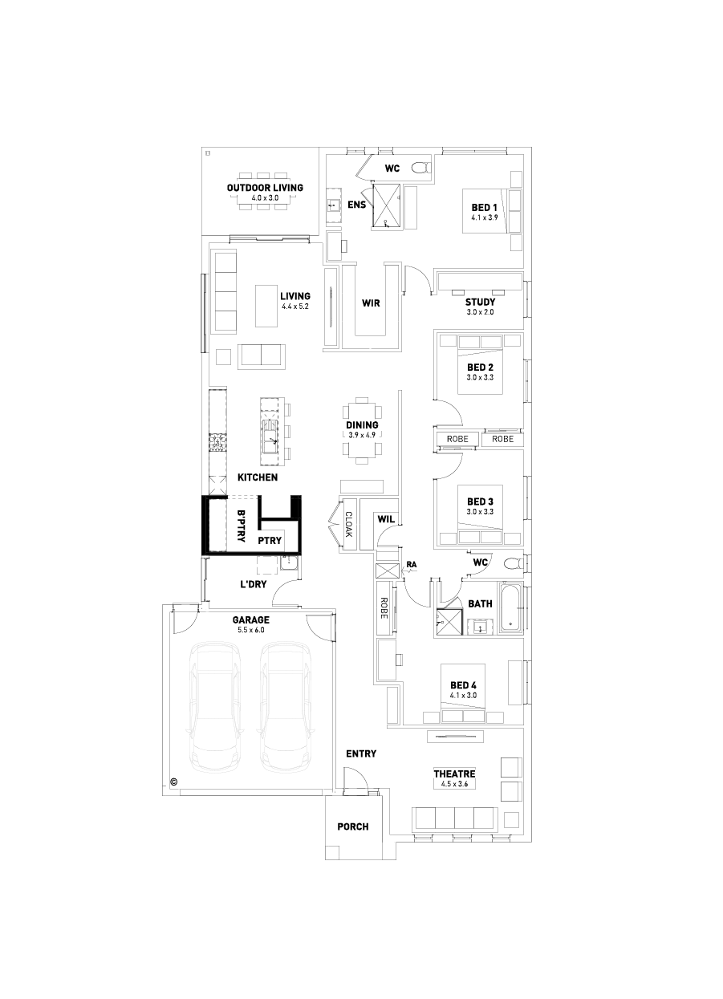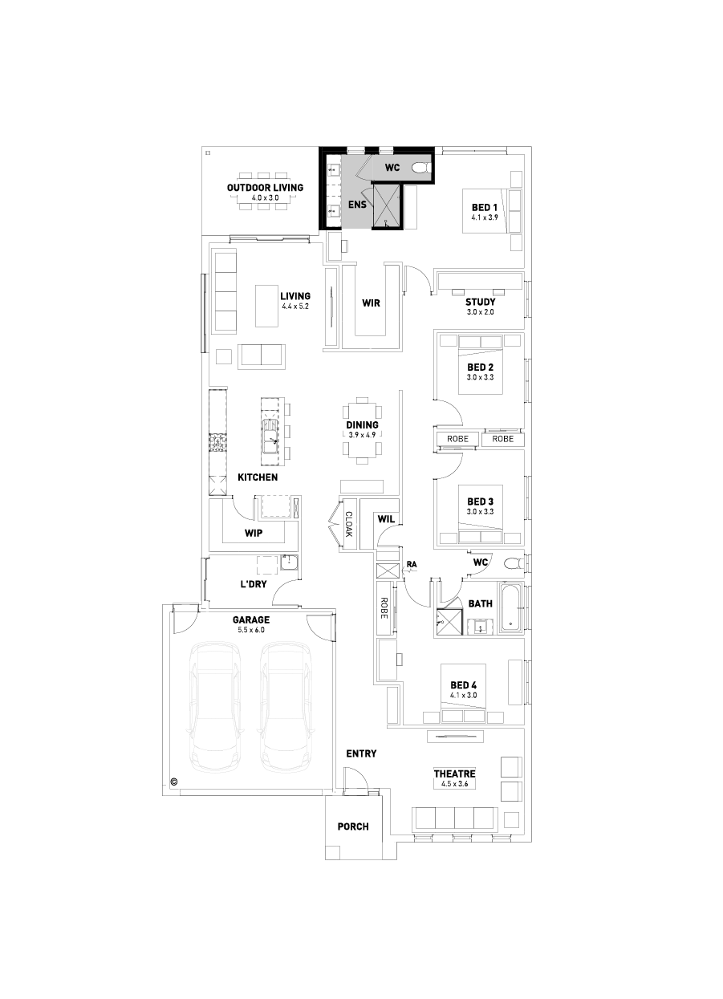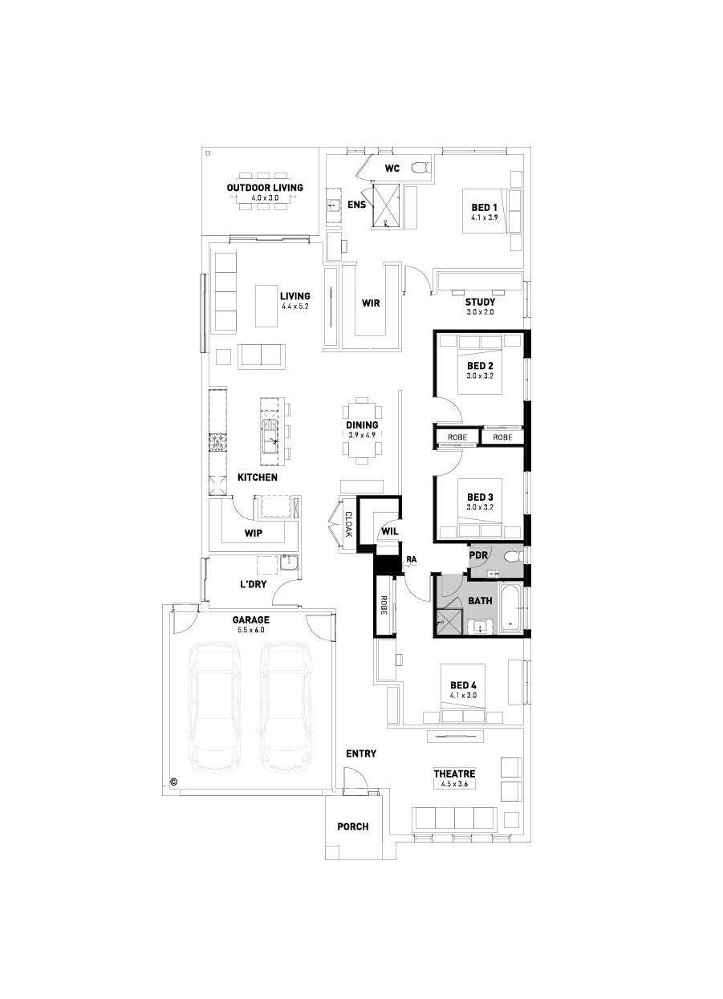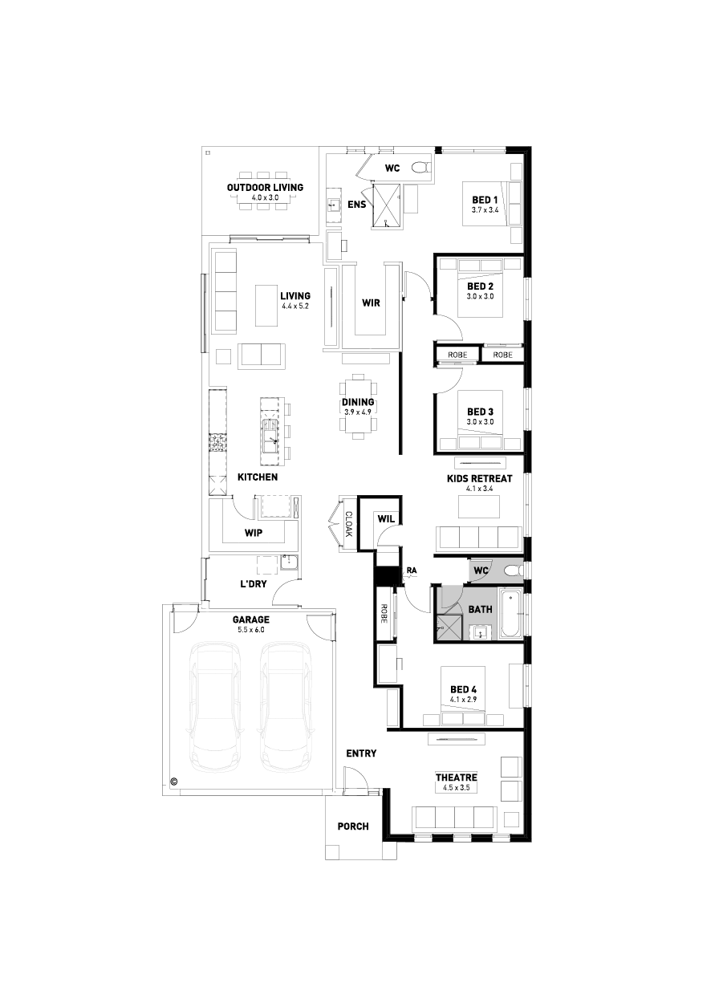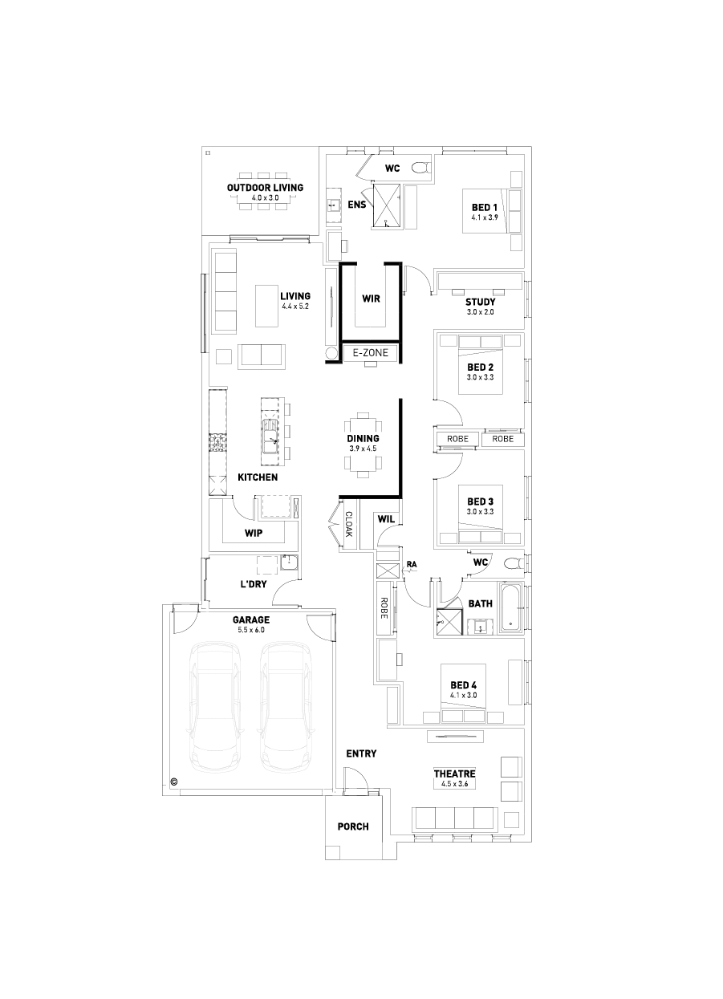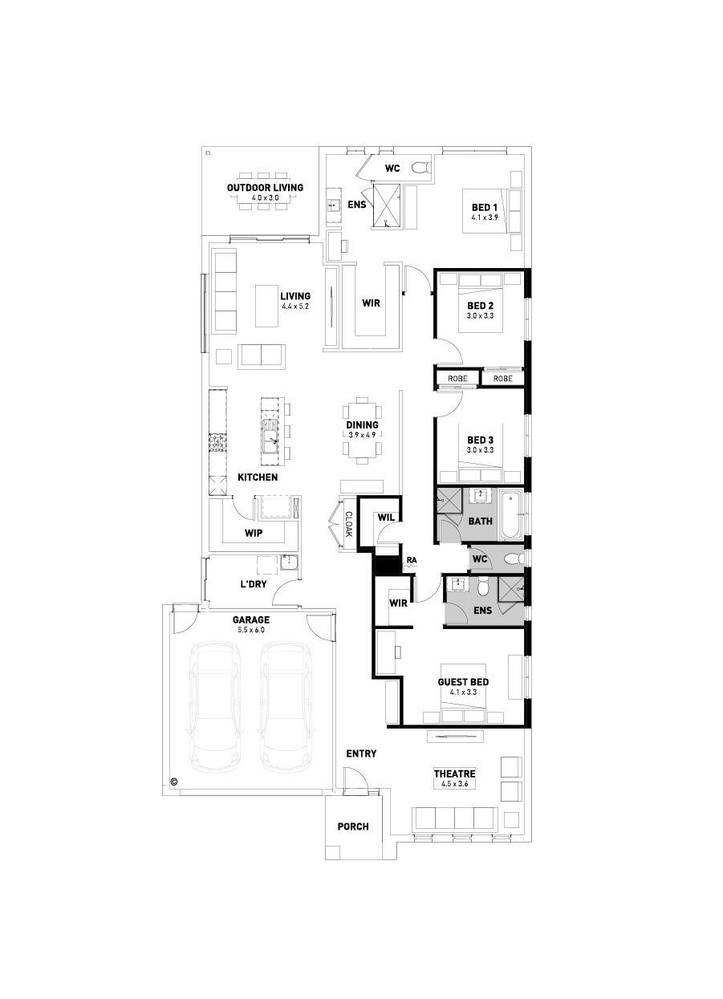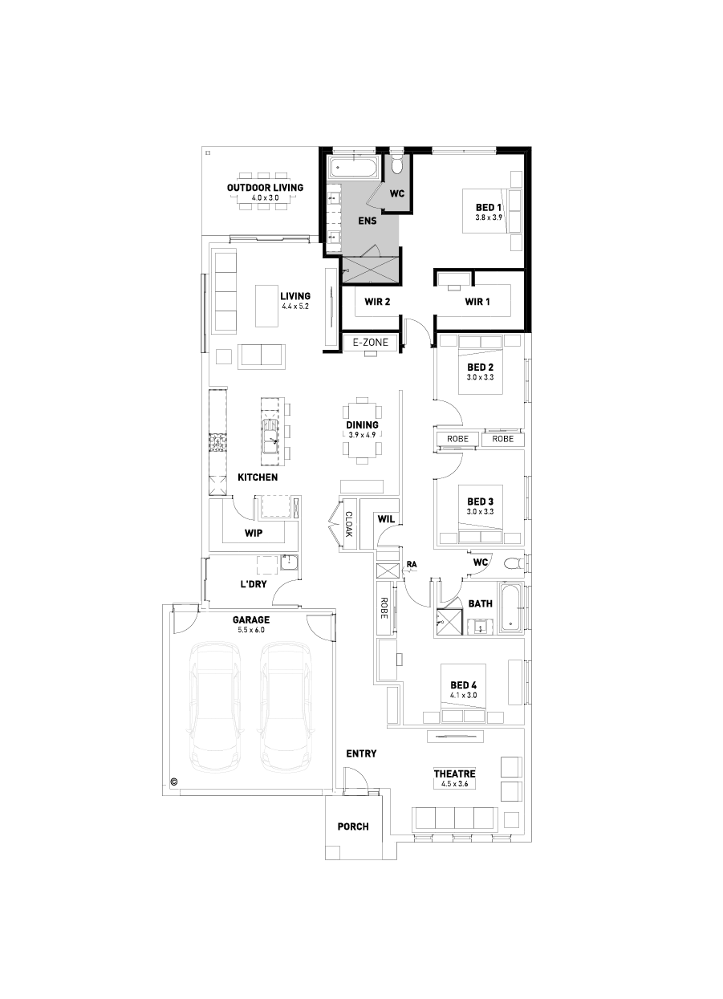1426 Cone Way,
Melton South 3338
Winton 29
*Images for illustrative purposes only. Photographs on this website may depict fixtures/finishes/features not supplied by Homebuyers Centre and not included in any pricing specified. Speak to a New Homes Consultant for details.
Disclaimer © 2024, all plans are protected by copyright and are owned by ABN Group (VIC) Pty Ltd
Winton 29
29
Standard Floorplan
Alternate Kitchen
Butler's Pantry
Ensuite Upgrade
Powder Room
Multipurpose Room
Alternate Laundry
E-Zone
Additional Ensuite
Alternate Bed 1
Disclaimer © 2024, all plans are protected by copyright and are owned by ABN Group (VIC) Pty Ltd
1426 Cone Way
The Winton is designed with larger family living and convenience in mind. The main bedroom, strategically located at the rear, offers a private haven complete with a walk-in robe and ensuite.
At the heart of the Winton is a generous open-plan living area, seamlessly integrating the kitchen, dining, and lounge spaces—ideal for lively family gatherings and everyday living. The home also features two spacious living areas, ensuring comfort and privacy for busy households.
The Location
The Estate
Seventh Bend
Seventh Bend lets you live your life the way you like. While everything you need is right at your doorstep, you can still be in the centre of Melbourne in under 45 minutes. But with access to the Western Freeway, you have the freedom to jump in your car and go wherever the roads take you.
While it’s a natural extension of a township, Seventh Bend also has many natural features that young adventurers are looking for, from established natural waterways and prominent rock formations, to towering gums and open space.
1426 Cone Way, Melton South 3338
Melton South
Melton South's proximity of a 40-minute drive to both Melbourne’s CBD and Geelong, allows you to take care of life, leisure and business.
More about the suburb