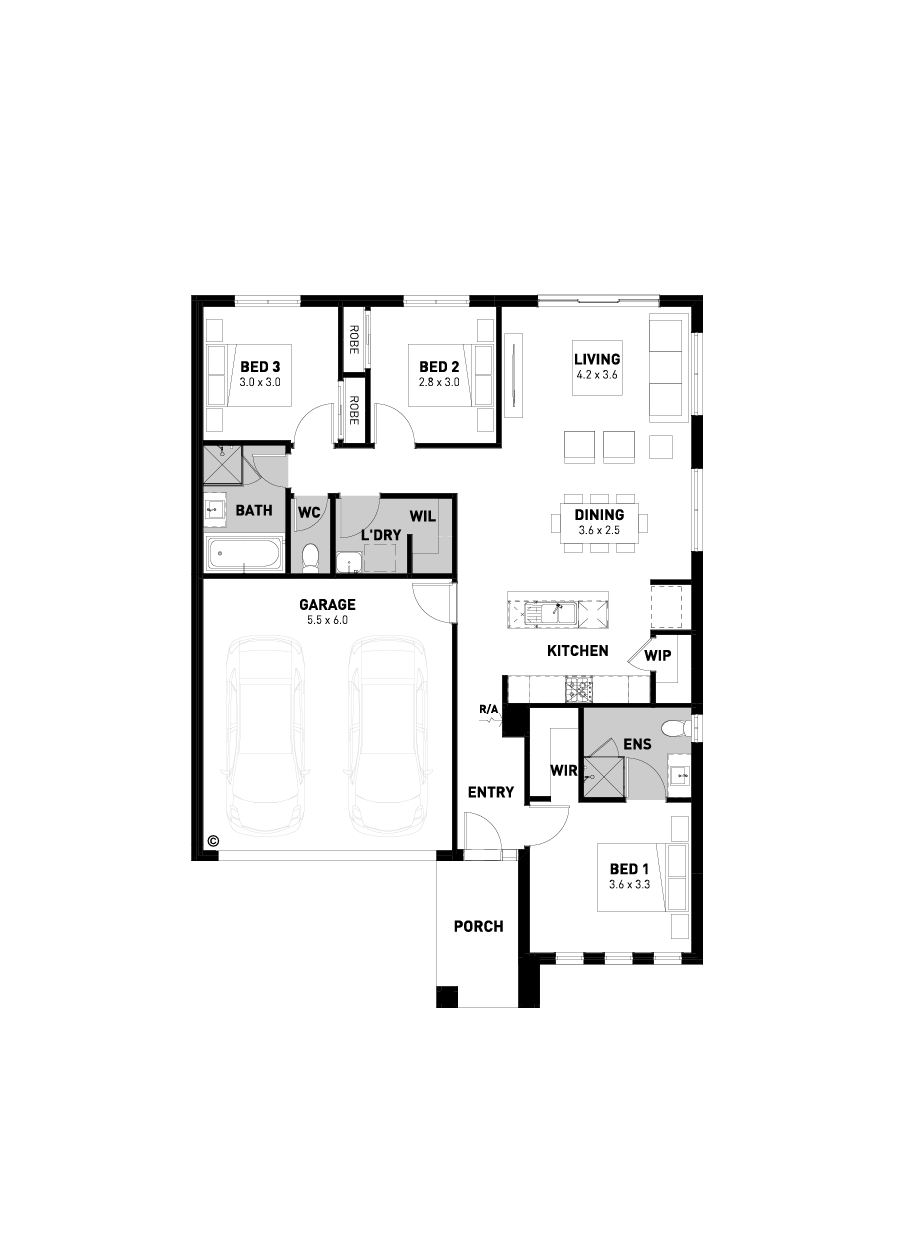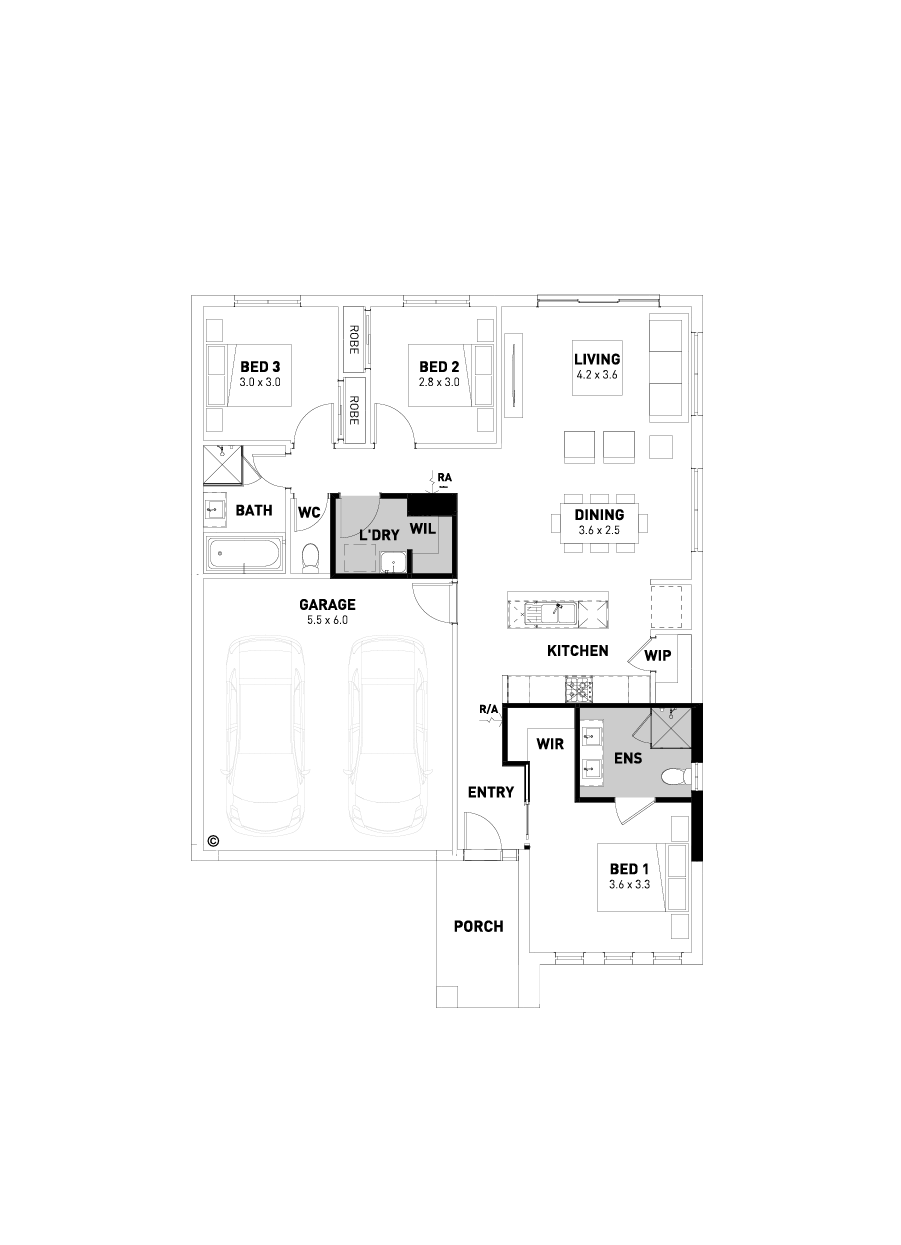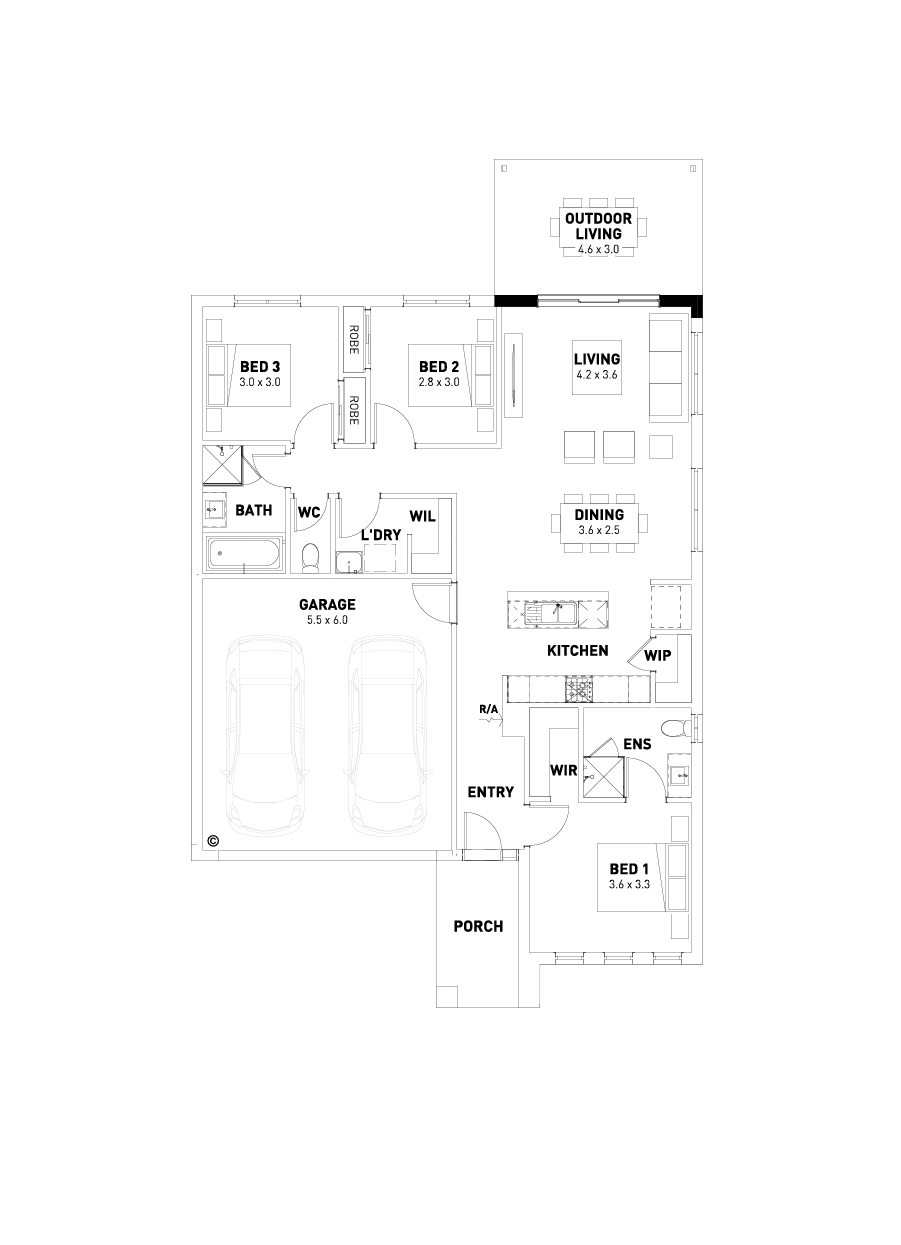1501 Nadir Drive,
Tarneit 3029
Jasper 17
*Images for illustrative purposes only. Photographs on this website may depict fixtures/finishes/features not supplied by Homebuyers Centre and not included in any pricing specified. Speak to a New Homes Consultant for details.
Disclaimer © 2024, all plans are protected by copyright and are owned by ABN Group (VIC) Pty Ltd
Jasper 17
17
Standard Floorplan
Ensuite Upgrade
Outdoor Living
Disclaimer © 2024, all plans are protected by copyright and are owned by ABN Group (VIC) Pty Ltd
1501 Nadir Drive
With its free-flowing spaces and contemporary style, the Jasper is ideal for the modern family. Thoughtfully designed, the master bedroom features a cleverly designed walk-in robe and ensuite. Two additional bedrooms offer a touch of luxury with built-in robes. The open plan kitchen is complete with a stunning island bench, perfect for informal meals, with a walk-in pantry to accommodate all your kitchen needs. The large dining and living areas are perfect spaces for the whole family to enjoy.
This home is available in 16 or 17 squares.
The Location
The Estate
Grand Central
Grand Central, a perfect blend of urban greenery and sculpture in an active community. With established landscaping and public art to beautify the lush open spaces, this development is designed to evoke a sense of home at first glance.
1501 Nadir Drive, Tarneit 3029
Tarneit
Tarneit is a suburb located to Melbourne's West, 25kms from the CBD. This emerging suburb contains ample parklands, multiple schools, and is located close to multiple freeways. Family is the name of the game here, and you’ll find many middle-aged and older families and couples, along with those just starting out. Largely residential in nature, Tarneit offers a low-fuss lifestyle, with the tourist drawcards of Werribee and the bay right on your doorstep. Being a relatively new suburb, and an ever-evolving one at that, the majority of homes in Tarneit are contemporary family homes on housing estates.
More about the suburb

