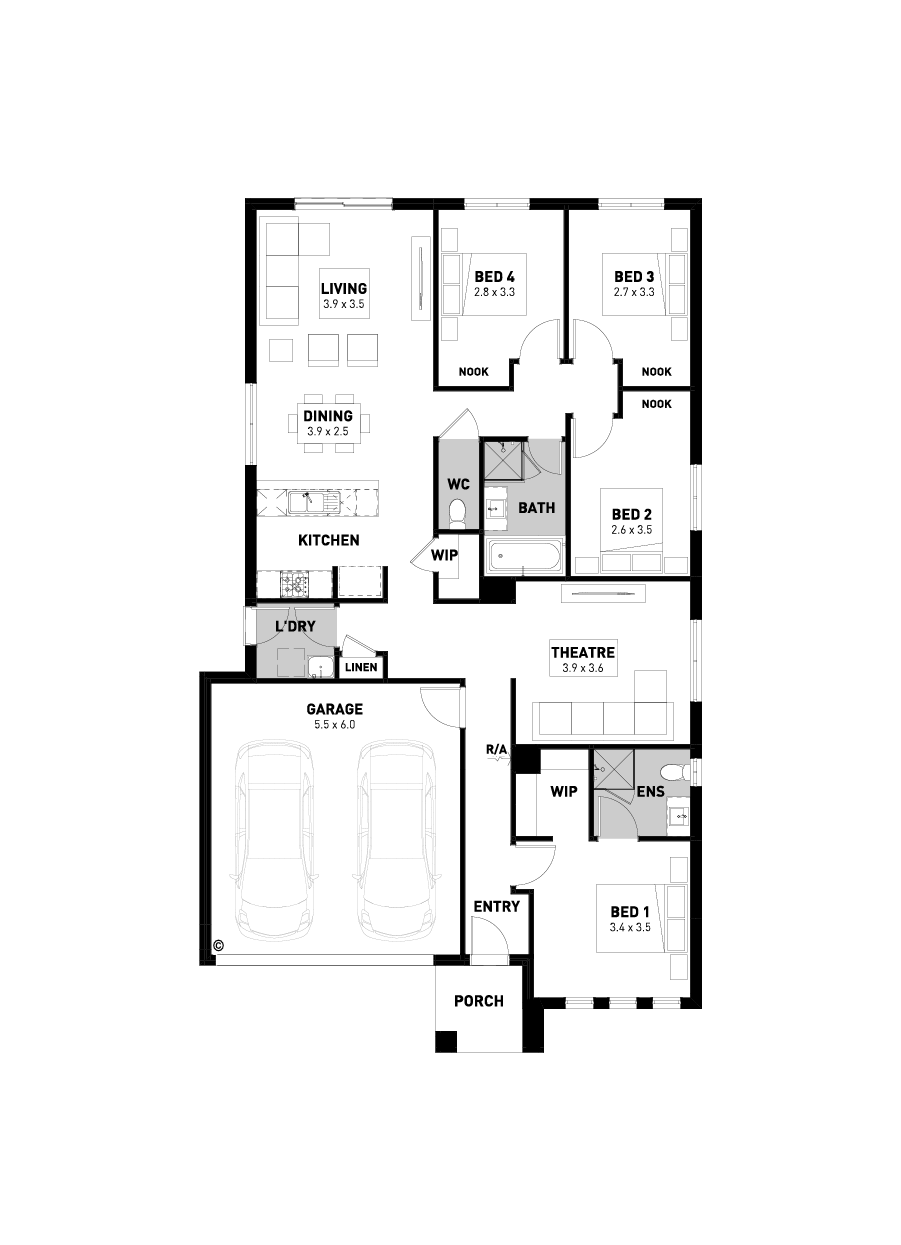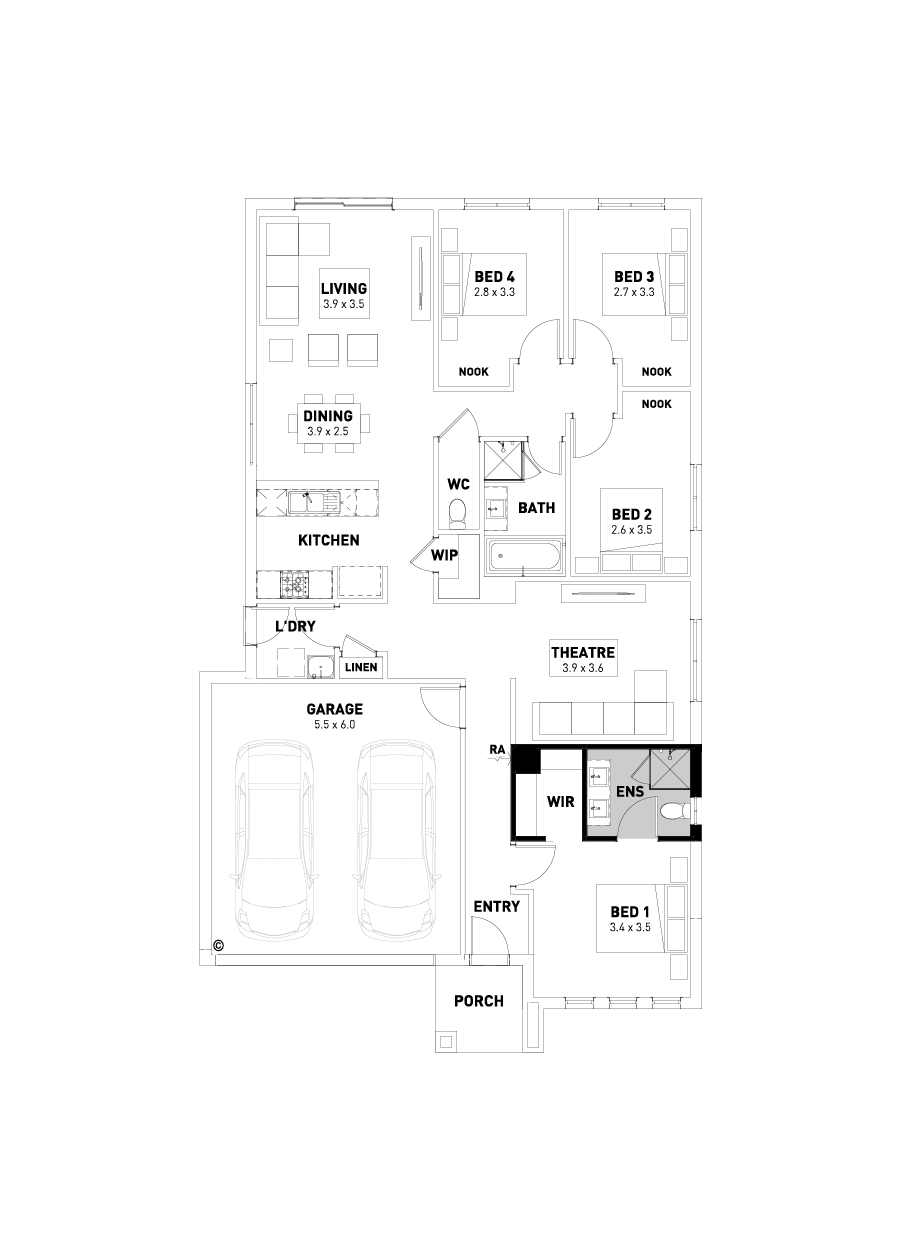2003 Cadastral Way,
Melton South 3338
Abode 20
*Images for illustrative purposes only. Photographs on this website may depict fixtures/finishes/features not supplied by Homebuyers Centre and not included in any pricing specified. Speak to a New Homes Consultant for details.
Disclaimer © 2024, all plans are protected by copyright and are owned by ABN Group (VIC) Pty Ltd
Abode 20
- Fixed site costs
- 7-star energy rating
- Quality floor coverings throughout
- 600mm stainless steel kitchen appliances
- Double glazed windows and sliding doors
- 3.5K solar PV system
- Plus more
20
Standard floorplan
Ensuite upgrade
Disclaimer © 2024, all plans are protected by copyright and are owned by ABN Group (VIC) Pty Ltd
2003 Cadastral Way
The large, quietly positioned master bedroom features a spacious walk-in robe and ensuite. Three further bedrooms, all with built-in robes, are positioned together, next to the centrally located main bathroom. Overlooking the light-filled open plan living area, the gourmet kitchen includes an easy access walk-in-pantry, and expansive, two-way bench area for the ultimate entertainment experience. A dedicated home theatre provides a second living and entertainment area, while the garage accommodates two cars and plenty of storage.
The Location
The Estate
Seventh Bend
Seventh Bend lets you live your life the way you like. While everything you need is right at your doorstep, you can still be in the centre of Melbourne in under 45 minutes. But with access to the Western Freeway, you have the freedom to jump in your car and go wherever the roads take you.
While it’s a natural extension of a township, Seventh Bend also has many natural features that young adventurers are looking for, from established natural waterways and prominent rock formations, to towering gums and open space.
2003 Cadastral Way, Melton South 3338
Melton South
Melton South's proximity of a 40-minute drive to both Melbourne’s CBD and Geelong, allows you to take care of life, leisure and business.
More about the suburb
