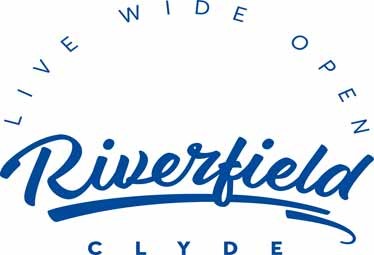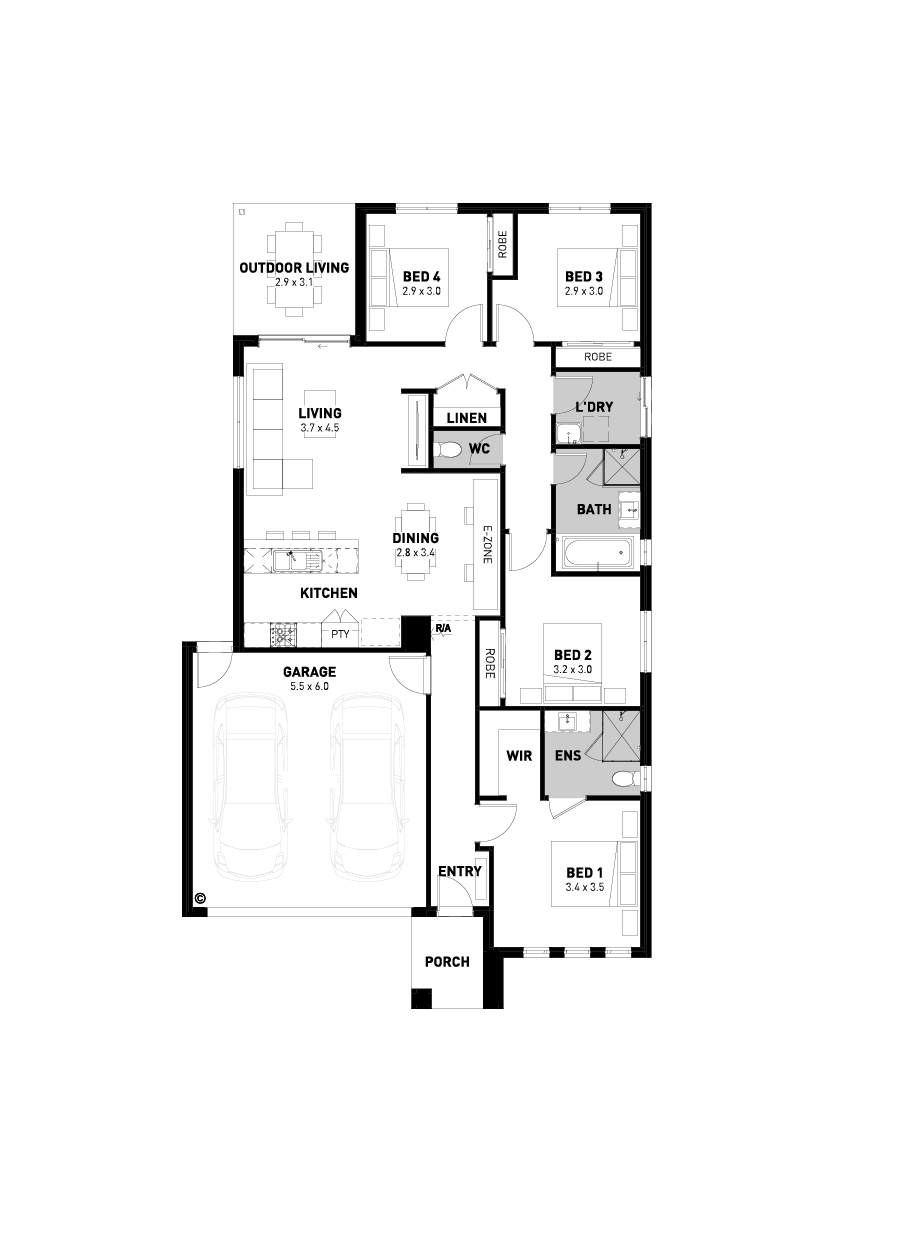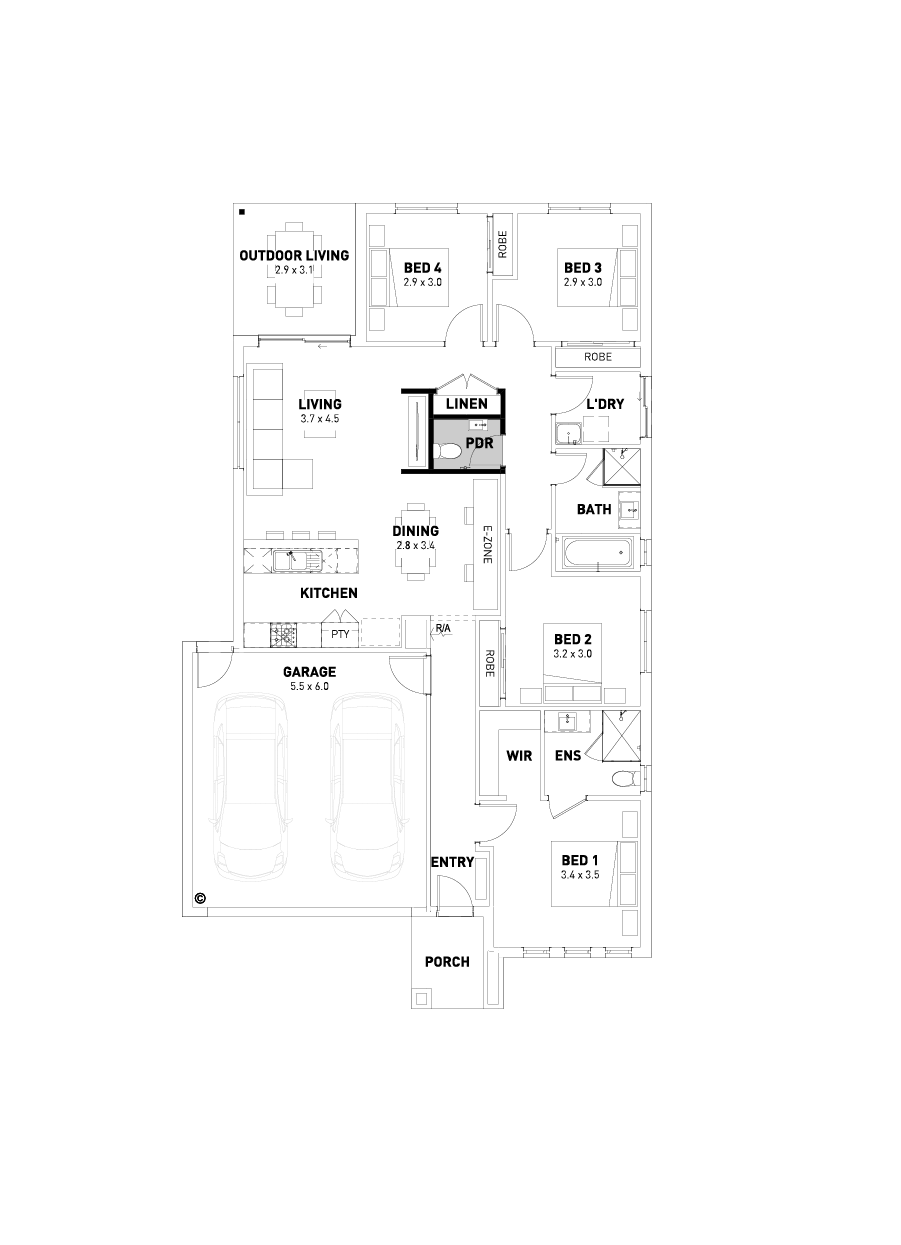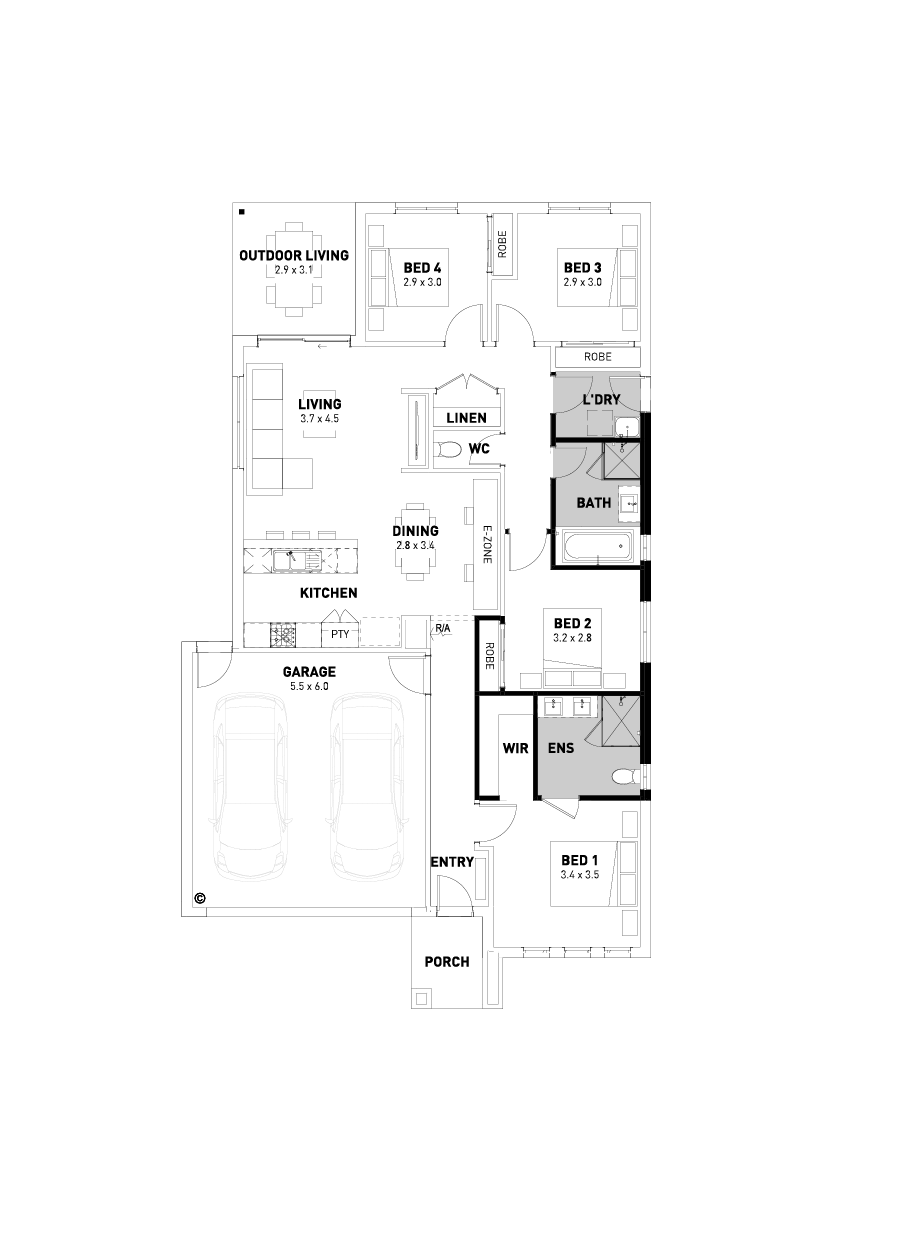Lismore 20
3004 Khaki Street,
Clyde 3978

Photographs on this website may depict fixtures/finishes/features not supplied by Homebuyers Centre and not included in any pricing specified. Speak to a New Homes Consultant for details.
Disclaimer © 2025, all plans are protected by copyright and are owned by ABN Group (VIC) Pty Ltd
3004 Khaki Street
Your new home in Clyde awaits
First Home Buyer? You could get into your townhouse a little easier with the $10,000 First Home Owner Grant.* Speak to our team to Find out more.
The Lismore has been designed in order to fully maximise the amount of natural light shining into your home, whilst taking advantage of the large kitchen and open plan living and dining area.
Featuring a large master bedroom suite at the front of the home, including a generous-sized ensuite and walk-in robe, and the addition of a front theatre room in the 23 and 26-square variations of the home. The Lismore will be everything you need to elevate your family living to great heights.
The location
Clyde
The Estate
Riverfield
Riverfield
Here is the space to live. The home of your dreams with parks, creeks and natural reserves on all sides. Situated in Clyde, within the prospering City of Casey, Riverfield is wide open for your growing family.
Enjoy the convenience of a future primary school and community facility onsite, close to the proposed Clyde Park Sports Precinct and Clyde Regional Park. Future residents will be able to embrace an active outdoor lifestyle with over 16 hectares of beautifully landscaped open spaces and paths to feature at Riverfield.
The area’s best schools and amenities are all located within the surrounding suburbs of Clyde North, Berwick and Cranbourne ensuring that you are well connected.
Live Wide Open
Floorplan
20
Standard Floorplan
Powder Room
Ensuite Upgrade
Premium inclusions & optional upgrades
*Inclusions are a guide only and may show items not included in the price. Speak to a New Homes Consultant for design-specific drawings and full details.
Display Homes featuring the Lismore
*6.71% p.a. variable interest Rate. 6.74% p.a. comparison rate.


