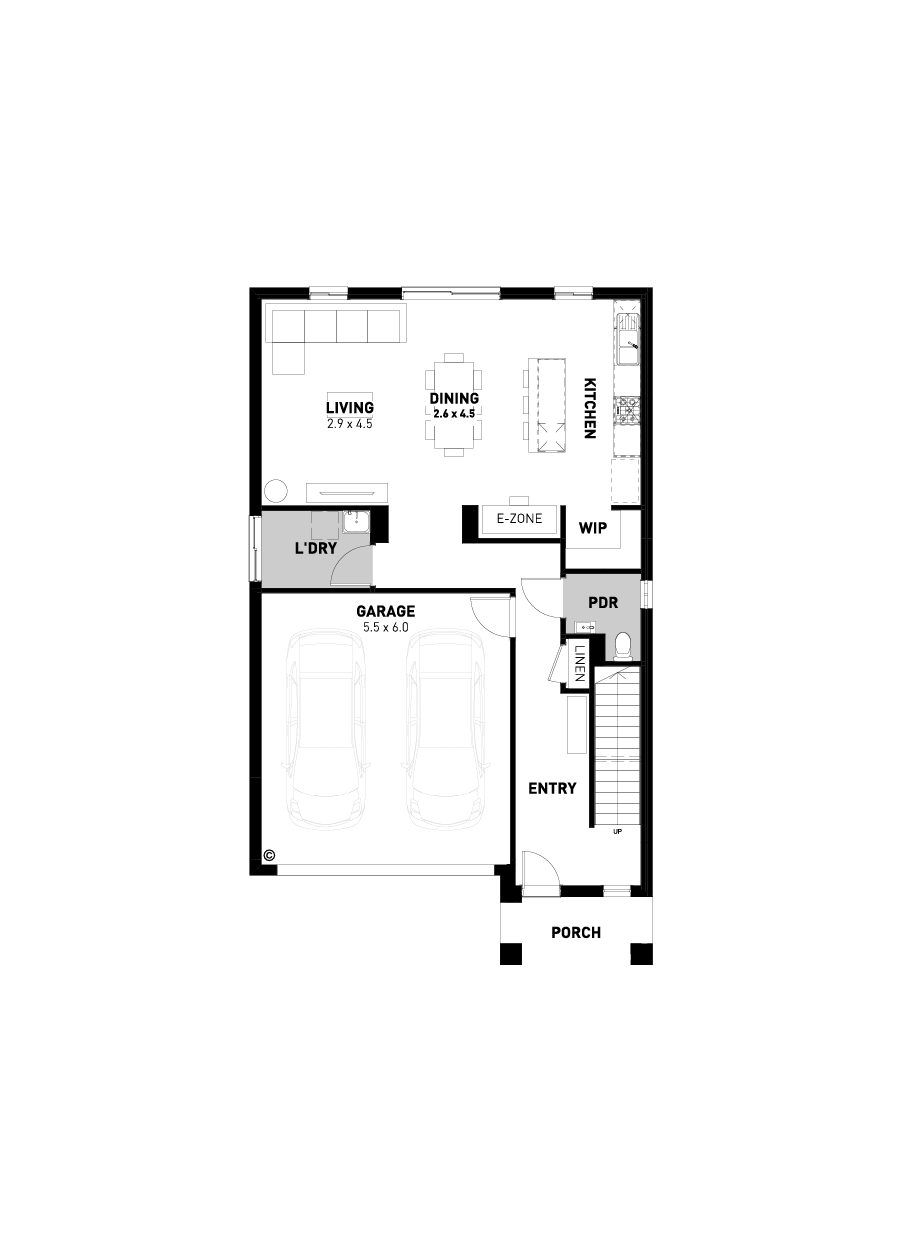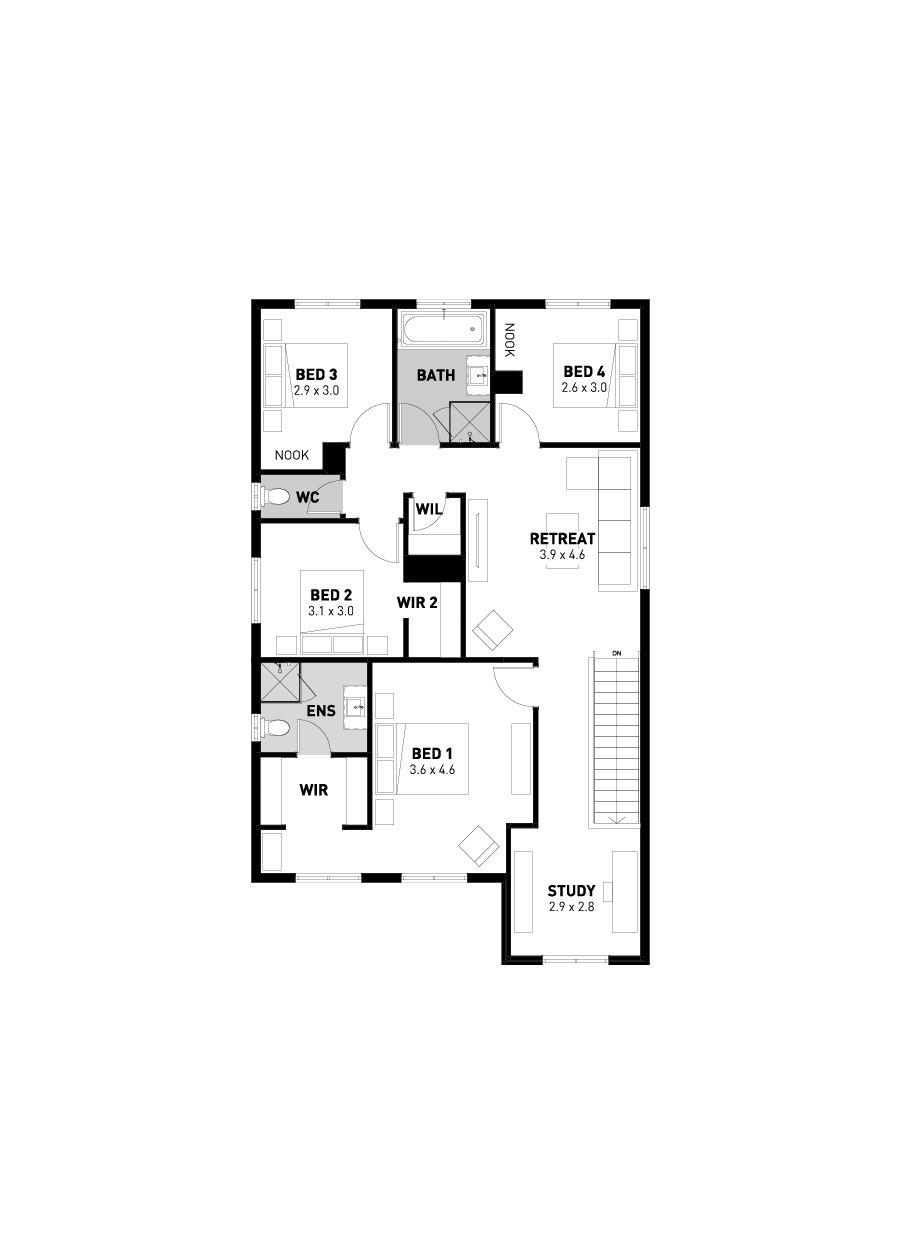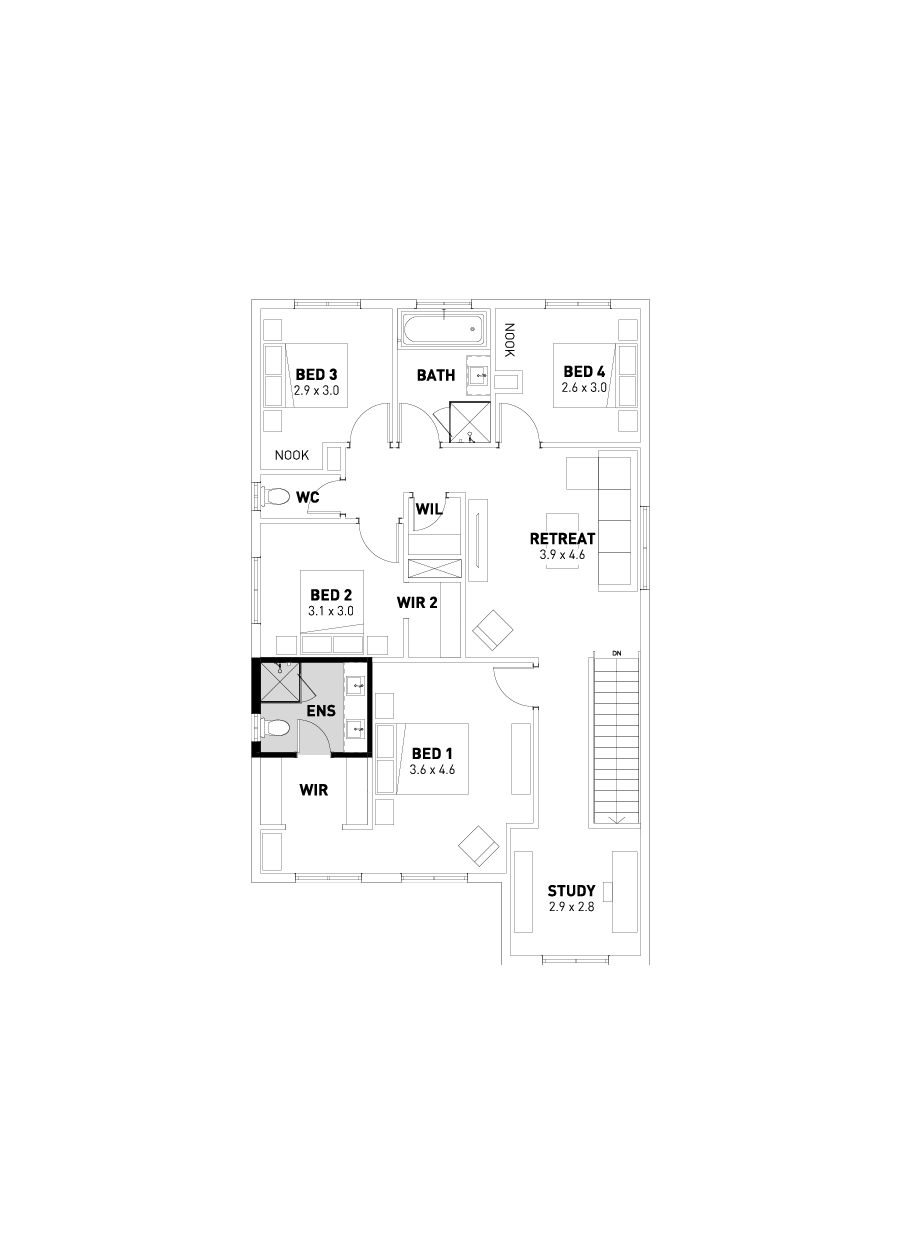380 Rotunno Drive,
Charlemont 3216
Aspire 26
*Images for illustrative purposes only. Photographs on this website may depict fixtures/finishes/features not supplied by Homebuyers Centre and not included in any pricing specified. Speak to a New Homes Consultant for details.
Disclaimer © 2024, all plans are protected by copyright and are owned by ABN Group (VIC) Pty Ltd
Aspire 26
- Fixed site costs
- 7-star energy rating
- Quality floor coverings throughout
- 600mm stainless steel kitchen appliances
- Double glazed windows and sliding doors
- 3.5K solar PV system
- Plus more
26
Standard floorplan
Ensuite upgrade
Disclaimer © 2024, all plans are protected by copyright and are owned by ABN Group (VIC) Pty Ltd
380 Rotunno Drive
This home perfectly balances style and functionality with four bedrooms and two bathrooms. The downstairs area is designed for entertaining, featuring a spacious kitchen with a walk-in pantry, a large dining room, and a generous living area. Adjacent to this is a dedicated theatre room, a laundry, and a convenient powder room.
Upstairs, you’ll find a versatile retreat and study nook, alongside three roomy bedrooms and a luxurious master suite. The layout is completed with a central family bathroom, a separate powder room, and a walk-in linen closet, making family living both comfortable and efficient.
The Location
The Estate
The Reserve
An enticing location, blending natural surrounds with thoughtfully planned amenity, presents an inspired boutique living experience for those who demand the best out of life.
380 Rotunno Drive, Charlemont 3216
Charlemont
Charlemont is a suburb of Geelong, Victoria, Australia - bordering on established communities of Grovedale and Marshall.
More about the suburb

