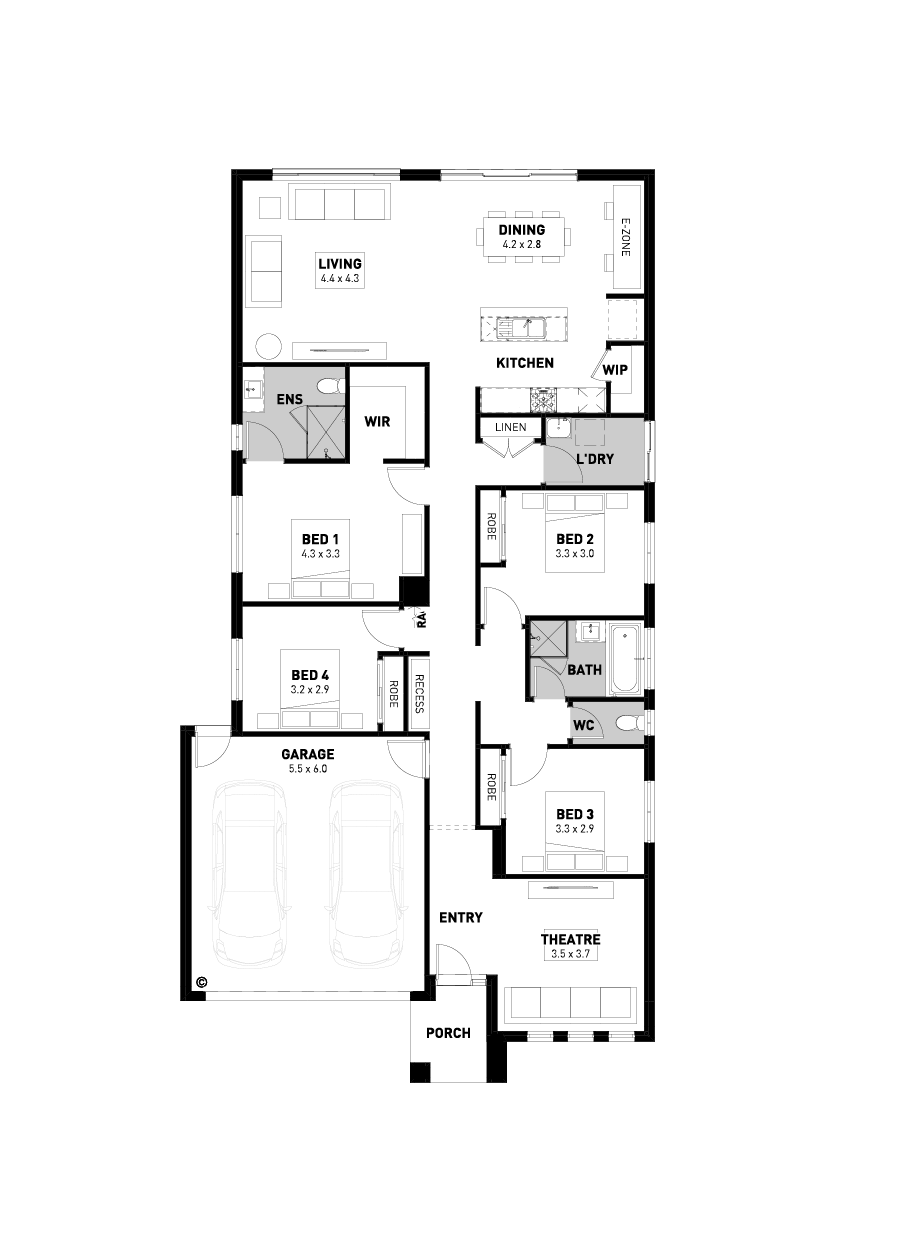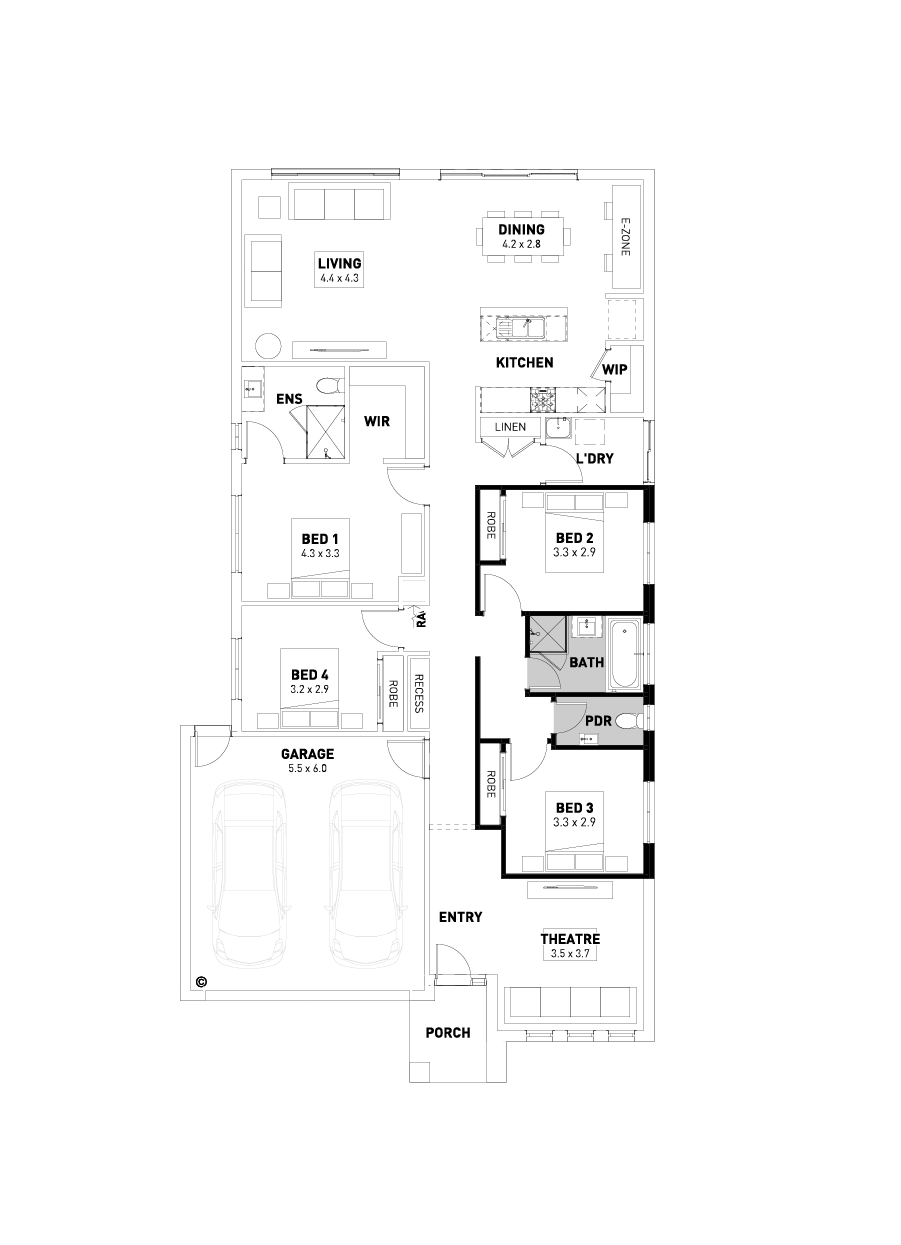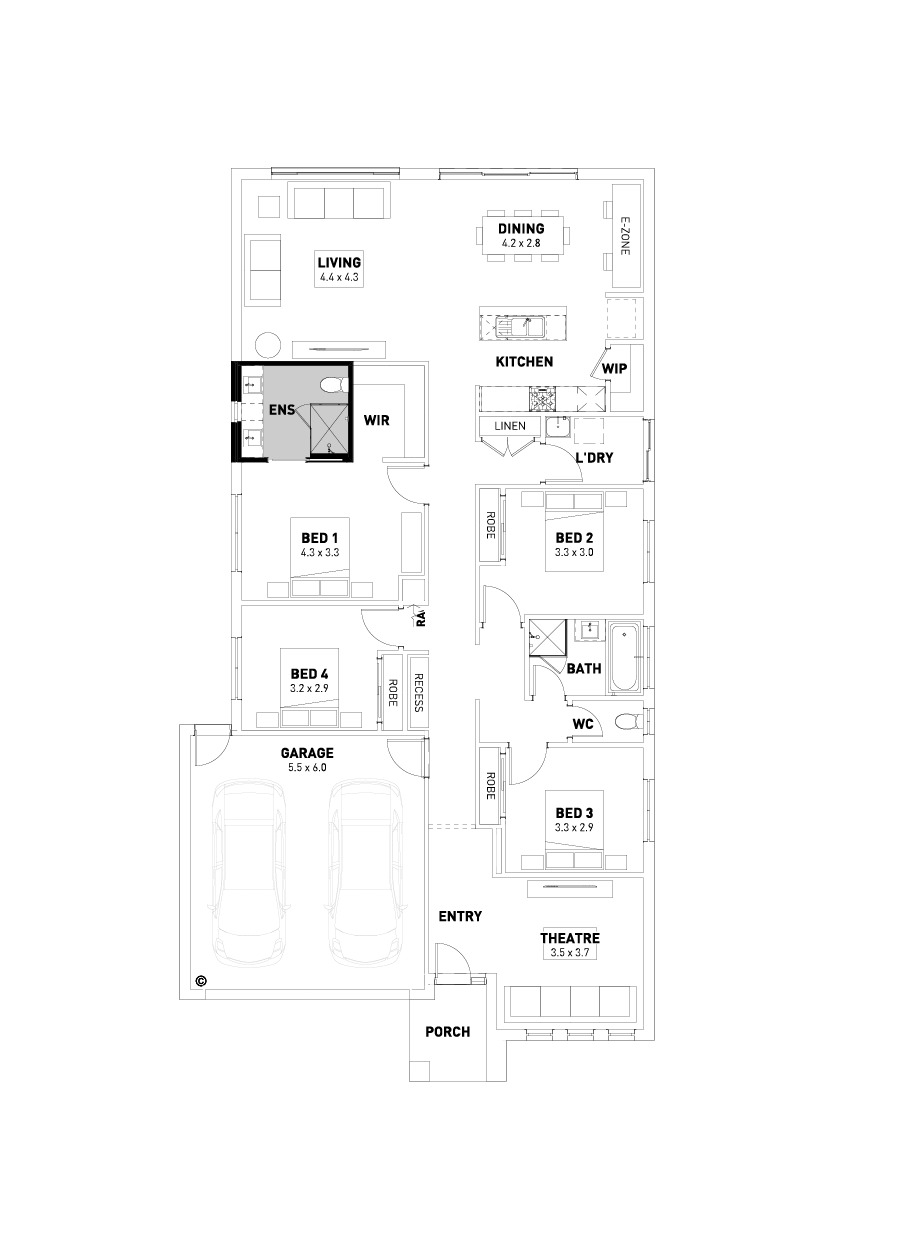916 Bandicoot Street,
Pakenham East 3810
Edison 23
*Images for illustrative purposes only. Photographs on this website may depict fixtures/finishes/features not supplied by Homebuyers Centre and not included in any pricing specified. Speak to a New Homes Consultant for details.
Disclaimer © 2024, all plans are protected by copyright and are owned by ABN Group (VIC) Pty Ltd
Edison 23
23
Standard Floorplan
Powder Room
3 Bedrooms
Ensuite Upgrade
Disclaimer © 2024, all plans are protected by copyright and are owned by ABN Group (VIC) Pty Ltd
916 Bandicoot Street
Explore the Edison, specifically designed to appeal to the whole family. The master bedroom features its own spacious walk-in robe and ensuite, while the minor bedrooms include built-in robes. A large, open plan living area caters for both formal entertaining and informal relaxing. A gourmet kitchen with walk-in pantry, a dedicated home theatre and a double garage complete the contemporary design of this home perfectly.
The Location
The Estate
Ridgelea
Ridgelea is a forward-thinking, community of like-minded people that prioritises culture, connection and kindness. Located in the brand new suburb of Pakenham East and only 35 minutes to East Link and 60 minutes to the CBD.
Whether your interests lie in staying fit and healthy, spending quality time with friends or family or immersing yourself in art or nature, this community has something for everyone.
Chances are you're going to love Ridgelea.
916 Bandicoot Street, Pakenham East 3810
Pakenham East
Pakenham East is Melbourne's southeast's newest gem – a suburb that's all about fresh beginnings and easy living. It's got everything from a bustling town center to parks perfect for lazy Sundays, plus bike paths for the adventurous. And with the upcoming East Pakenham railway station, you'll be connected to all of Melbourne in no time.
More about the suburb


