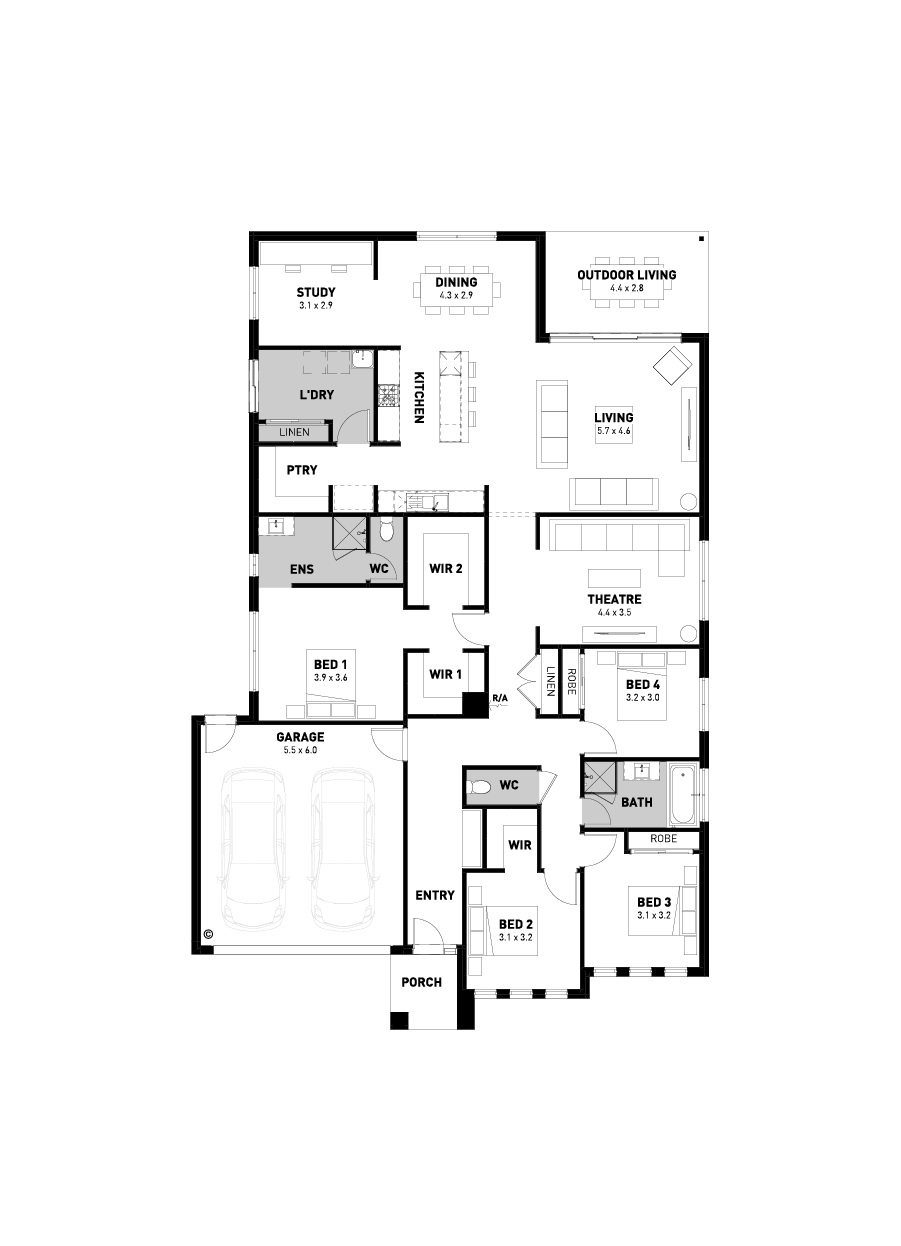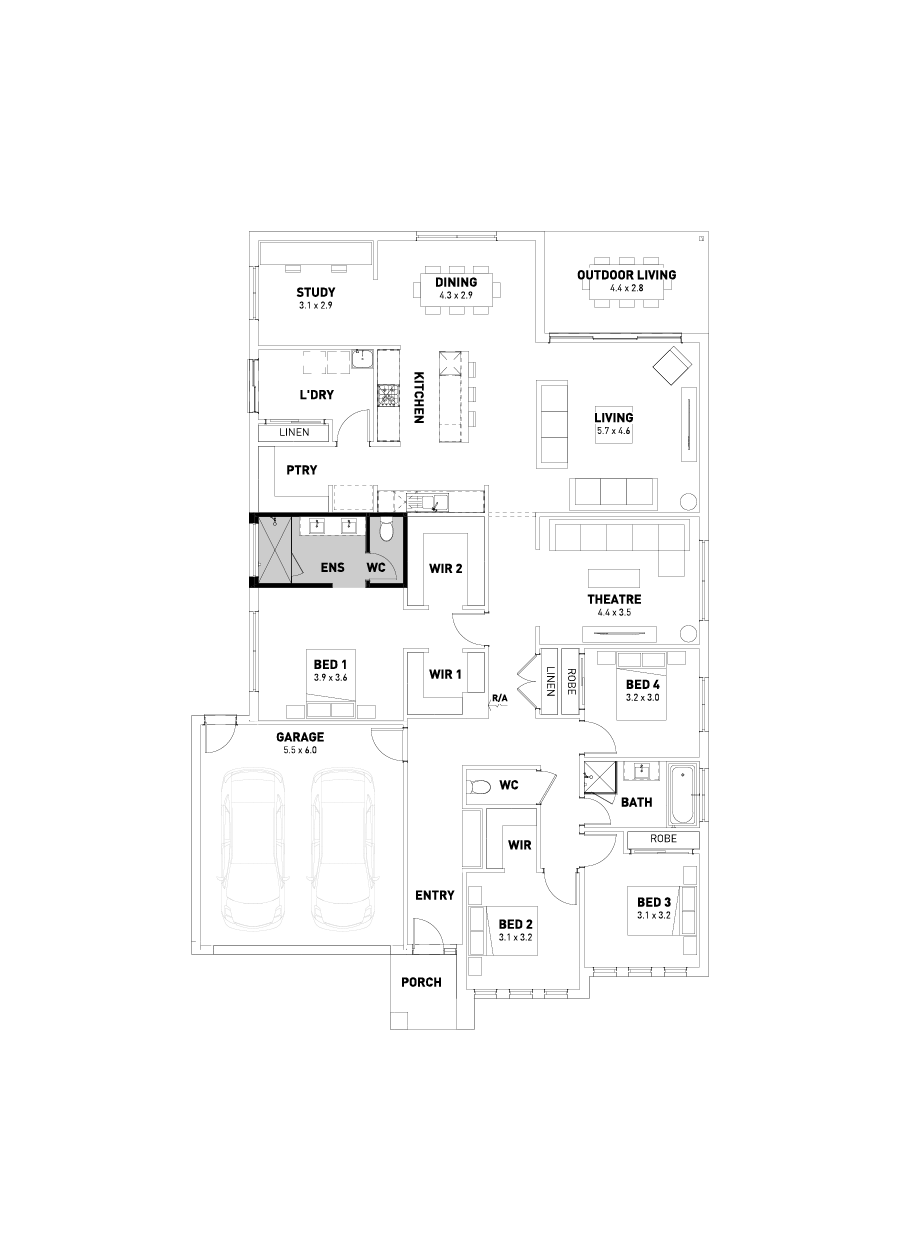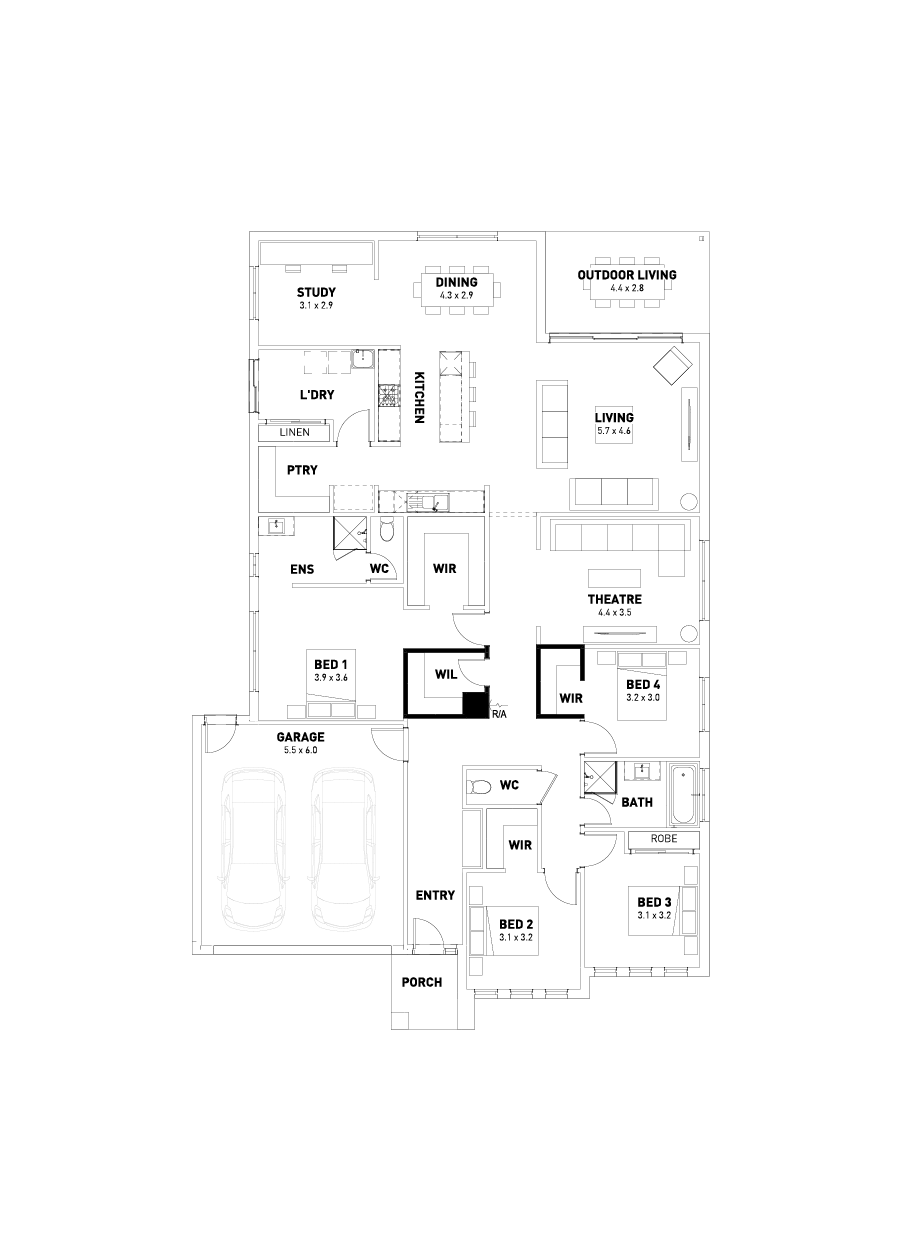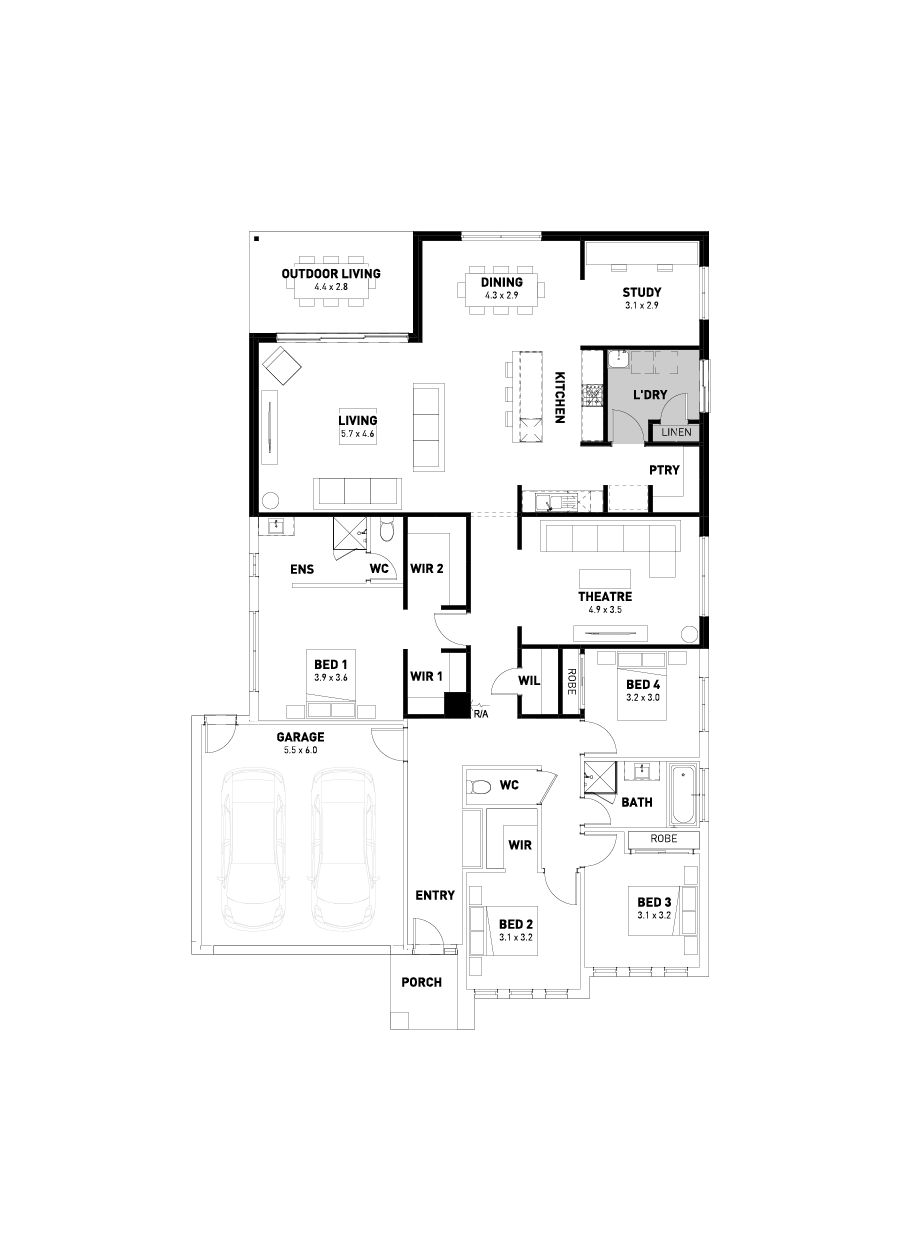Hamilton 29
621 Prophecy Road,
Bonshaw 3352
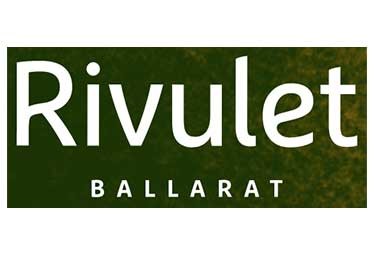
*Images for illustrative purposes only. Photographs on this website may depict fixtures/finishes/features not supplied by Homebuyers Centre and not included in any pricing specified. Speak to a New Homes Consultant for details.
Disclaimer © 2026, all plans are protected by copyright and are owned by ABN Group (VIC) Pty Ltd
621 Prophecy Road
Your new home in Bonshaw awaits
First Home Buyer? You could get into your home a little easier with the $10,000 First Home Owner Grant.* Speak to our team to find out more.
Meet The Hamilton – designed with modern families in mind.
Featuring four spacious bedrooms, two generous living areas and an inviting outdoor zone, it’s perfect for entertaining and everyday living.
A bright, open-plan design flows seamlessly to the rear, with a large walk-in pantry and smart kitchen-to-laundry connection for effortless daily life.
The main suite is your private retreat, with dual walk-in robes and the option to upgrade to a luxury ensuite.
Personalise your Hamilton with flexible design options, including a butler’s pantry, ensuite upgrade, extra storage or rear-flip layout.
The location
Bonshaw
The Estate
Rivulet
Rivulet
Melbourne is only 90 minutes away – by car or by train – while beaches, hills, vineyards and nature are even closer, and modern-day needs and life’s little luxuries are just around the corner. Quiet leafy streets welcome new residents and established locals alike. It’s calm, it’s soothing, it’s Rivulet. Set against a backdrop of country fields, yet just moments from the pulsing heart of one of Victoria’s most celebrated cities, Rivulet lets you escape the daily grind, but still be close to all you desire.
Floorplan
29
Standard floorplan
Butler's pantry
Ensuite upgrade
Additional storage
Rear flip
Disclaimer © 2026, all plans are protected by copyright and are owned by ABN Group (VIC) Pty Ltd
Premium inclusions & optional upgrades
*Inclusions are a guide only and may show items not included in the price. Speak to a New Homes Consultant for design-specific drawings and full details.
