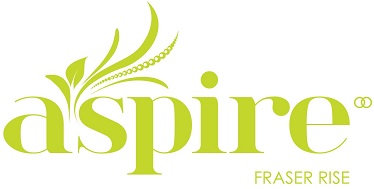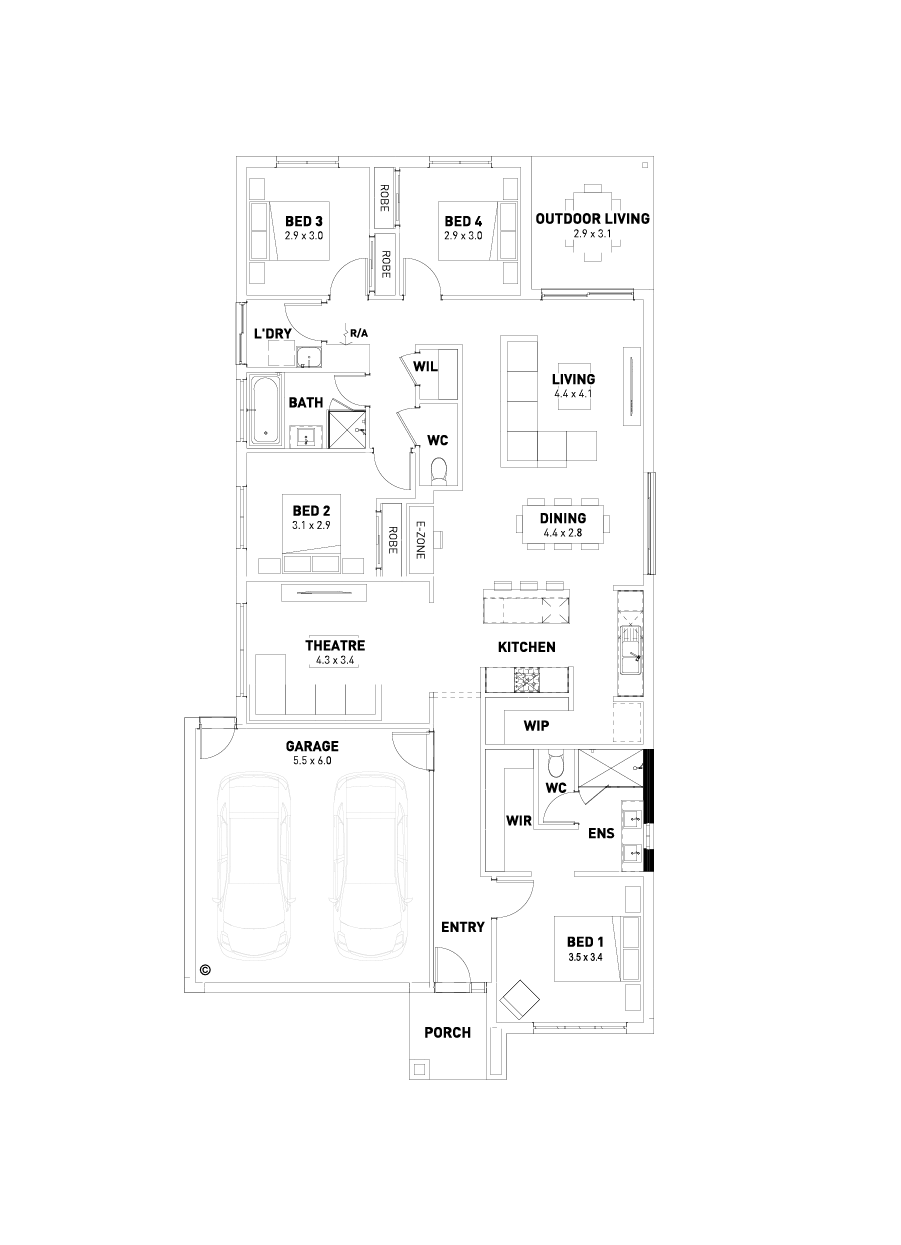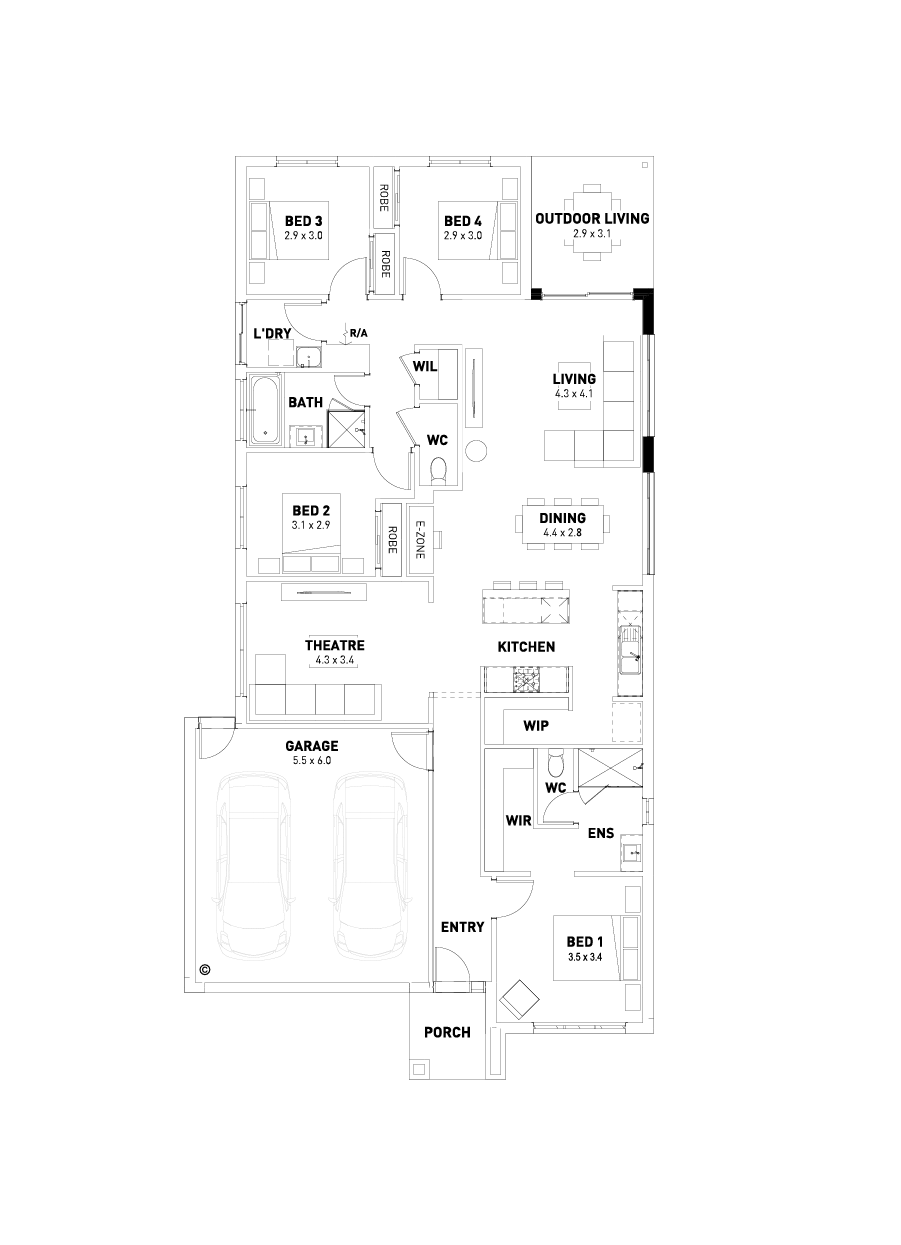Harvey 23
3039 Angelica Circuit,
Plumpton 3335

*Images for illustrative purposes only. Photographs on this website may depict fixtures/finishes/features not supplied by Homebuyers Centre and not included in any pricing specified. Speak to a New Homes Consultant for details.
Disclaimer © 2025, all plans are protected by copyright and are owned by ABN Group (VIC) Pty Ltd
3039 Angelica Circuit
Your new home in Plumpton awaits
First Home Buyer? You could get into your home a little easier with the $10,000 First Home Owner Grant.* Speak to our team to find out more.
A delightful home for the whole family to enjoy. The Harvey is the perfect blend of stylish design and thoughtful use of space.
Positioned at the front of the home, the master bedroom features a large walk-in robe and ensuite with a double shower and provides optimal privacy for a secluded retreat. The three minor bedrooms are located toward the rear of the home, each offering a generous size complete with built-in robes and a shared bathroom.
The kitchen and expansive open plan living area make entertaining easy, yet functional. Enjoy the benefits of three kitchen benchtops and hide all that unwanted clutter with the large walk-in pantry, giving you plentiful storage and keeping your fridge out of sight. The main island bench also provides an area for casual and informal entertaining with the kitchen sink located along the adjacent benchtop.
The Harvey also includes a dedicated second living area with flexibility to cater for a home theatre or study, whilst the outdoor living provides an abundance of natural light, bringing you versatility for a smooth and functional flowing home from start to finish.
The location
Plumpton
The Estate
Aspire
Aspire
Aspire, Fraser Rise is a rare gem to the West of Melbourne, with the new development built around existing infrastructure and offering an established sense of community.
Just 30km from the CBD, Aspire will consist of approximately 850 lots, catering to families seeking balance, contentment and a healthy lifestyle – along with plenty of room to grow and larger than average lot sizes!
Floorplan
23
Standard Floorplan
Ensuite Upgrade
Powder Room
Alternate Living
Alternate Theatre
Disclaimer © 2025, all plans are protected by copyright and are owned by ABN Group (VIC) Pty Ltd
Premium inclusions & optional upgrades
*Inclusions are a guide only and may show items not included in the price. Speak to a New Homes Consultant for design-specific drawings and full details.




