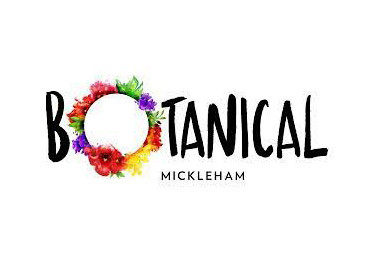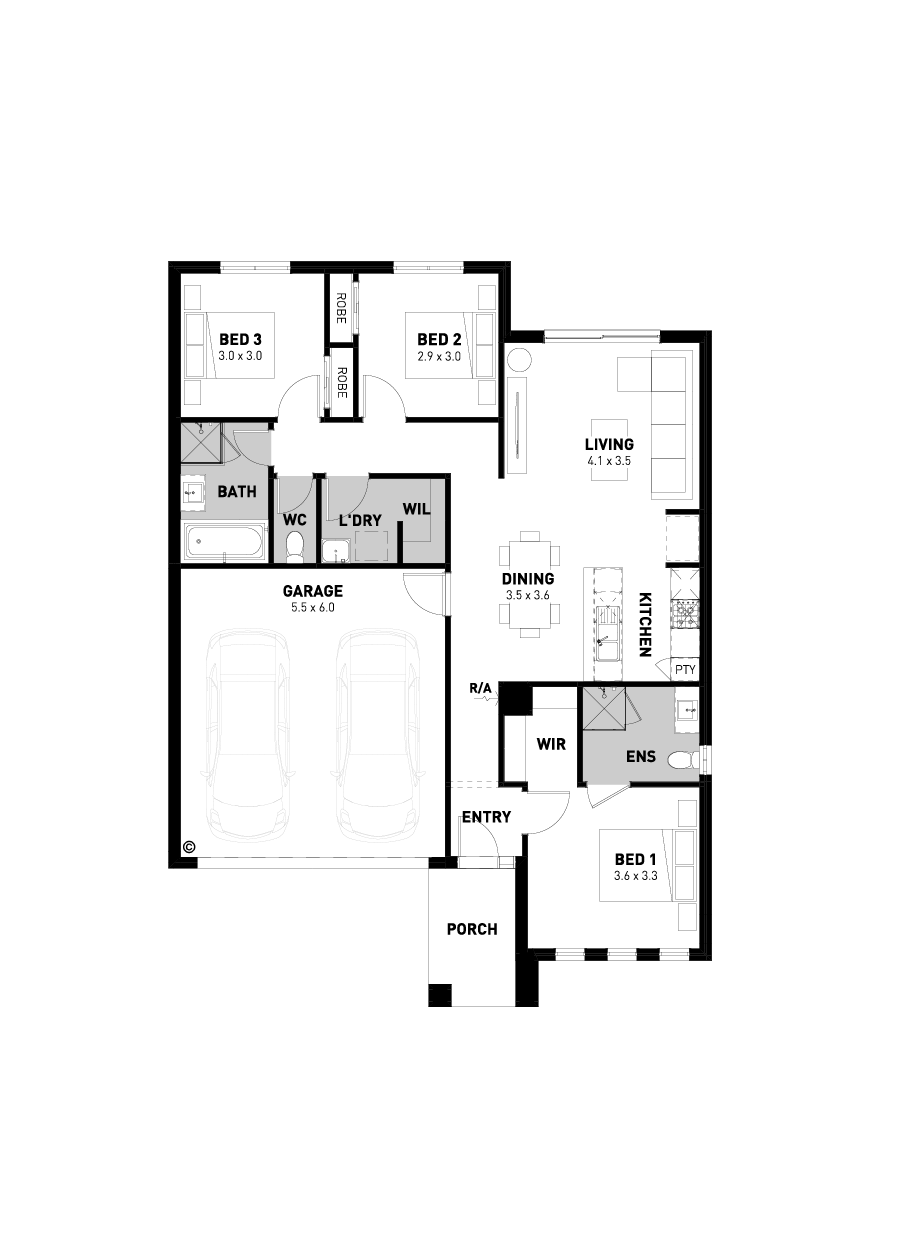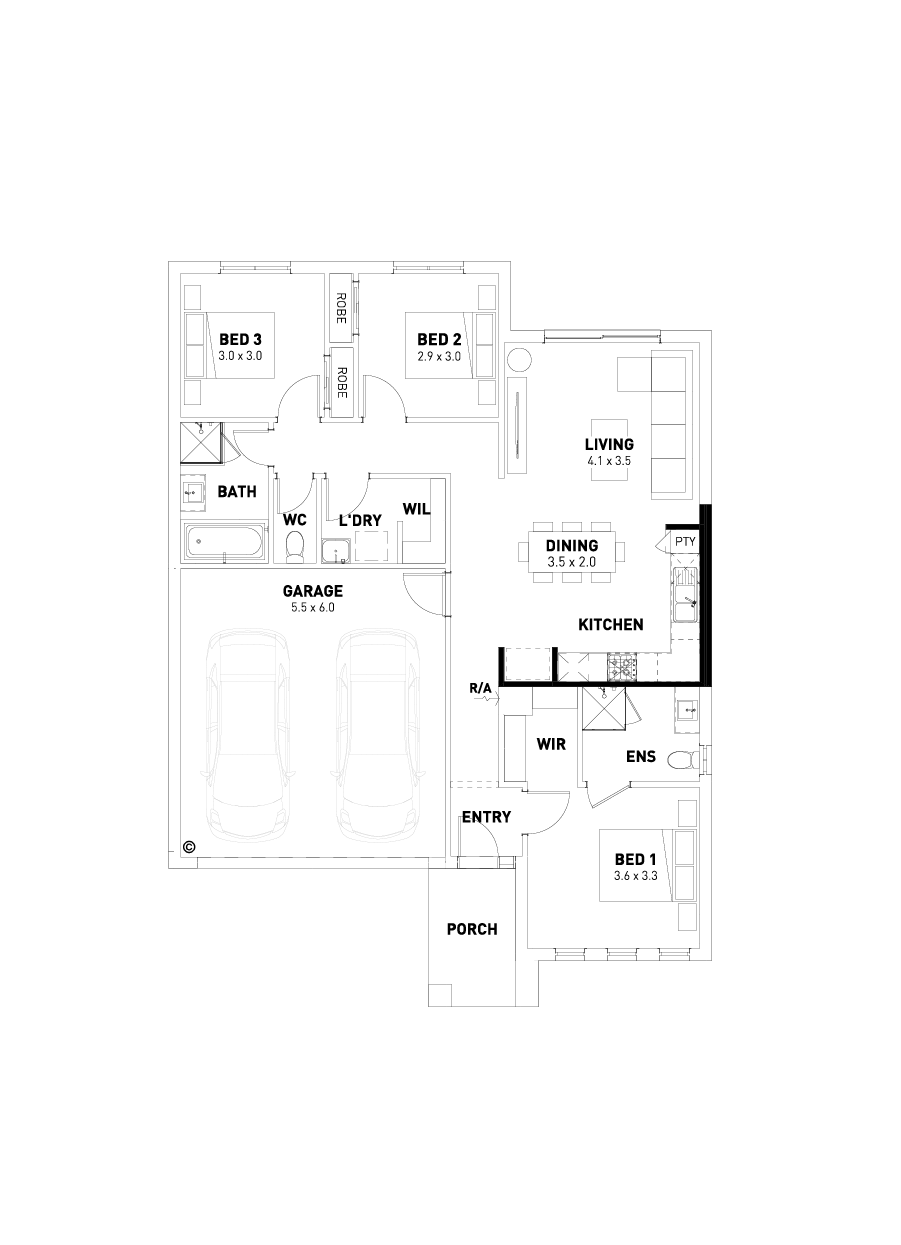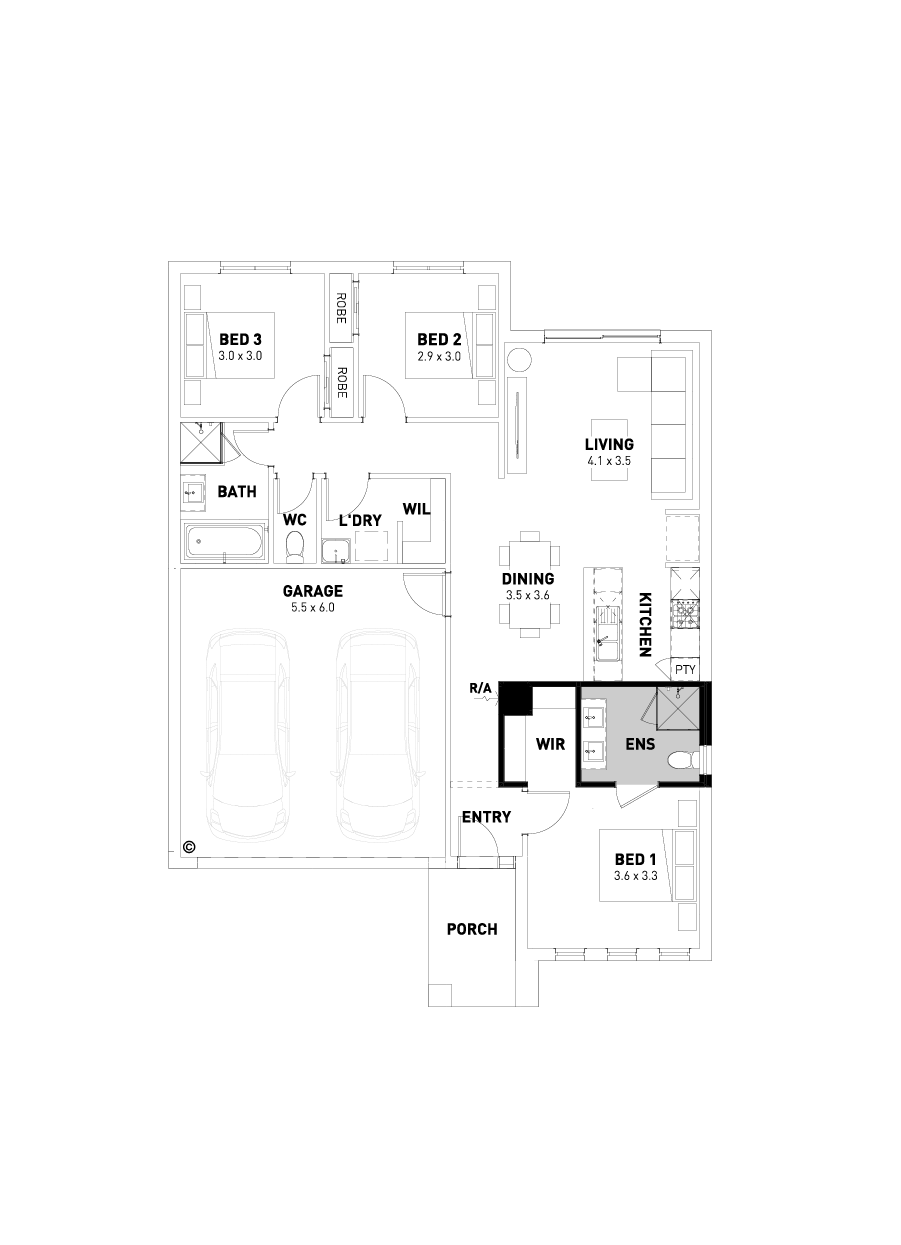Jasper 16
2705 Riceflower Road,
Mickleham 3064

*Images for illustrative purposes only. Photographs on this website may depict fixtures/finishes/features not supplied by Homebuyers Centre and not included in any pricing specified. Speak to a New Homes Consultant for details.
Disclaimer © 2025, all plans are protected by copyright and are owned by ABN Group (VIC) Pty Ltd
2705 Riceflower Road
Your new home in Mickleham awaits
First Home Buyer? You could get into your townhouse a little easier with the $10,000 First Home Owner Grant.* Speak to our team to Find out more.
With its free-flowing spaces and contemporary style, the Jasper is ideal for the modern family. Thoughtfully designed, the master bedroom features a cleverly designed walk-in robe and ensuite. Two additional bedrooms offer a touch of luxury with built-in robes. The open plan kitchen is complete with a stunning island bench, perfect for informal meals, with a walk-in pantry to accommodate all your kitchen needs. The large dining and living areas are perfect spaces for the whole family to enjoy.
This home is available in 16 or 17 squares.
The location
Mickleham
Surrounded by luch open plains and vineyards, Mickleham is a true hidden gem.
The Estate
Botanical
Botanical
Botanical offers the best positioned land for sale in Mickleham, with easy access to Melbourne CBD via the Tullamarine Freeway or a 45 minute train ride from the nearby Donnybrook railway station. Within Botanical you will find over 30 hectares of planned open spaces, a planned shopping village, planned sports oval and connection to a neighbouring future community recreation facility. For your shopping needs, Craigieburn Central and Highlands Shopping Centre are less than a 10 minute drive, and the future Mickleham City Centre will be a 5 minute drive away.
Floorplan
16
Standard Floorplan
Alternate Kitchen
Ensuite Upgrade
Disclaimer © 2025, all plans are protected by copyright and are owned by ABN Group (VIC) Pty Ltd
Premium inclusions & optional upgrades
*Inclusions are a guide only and may show items not included in the price. Speak to a New Homes Consultant for design-specific drawings and full details.


