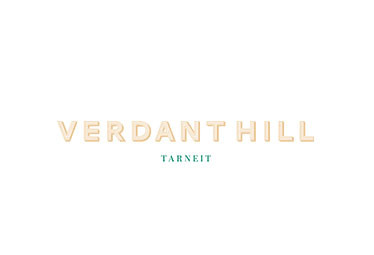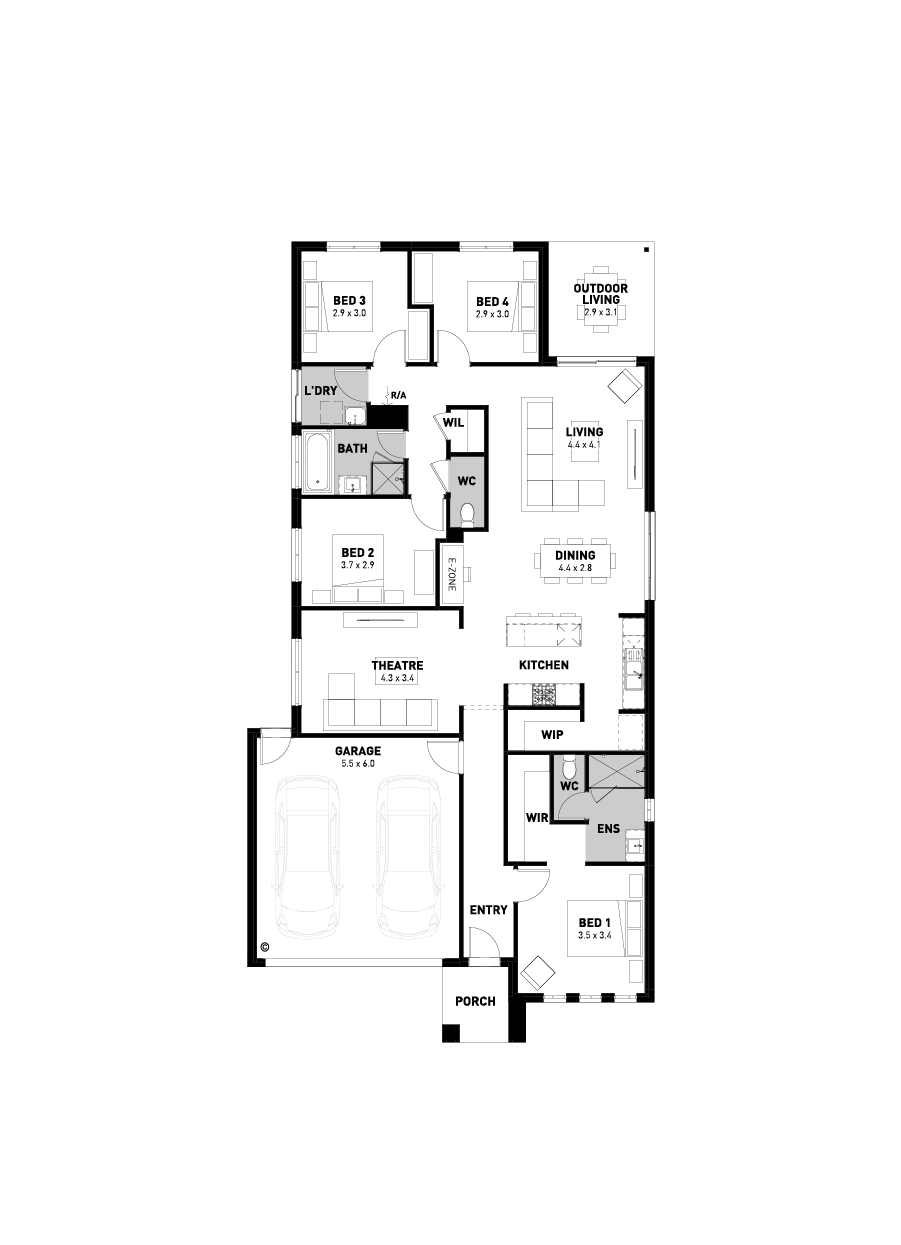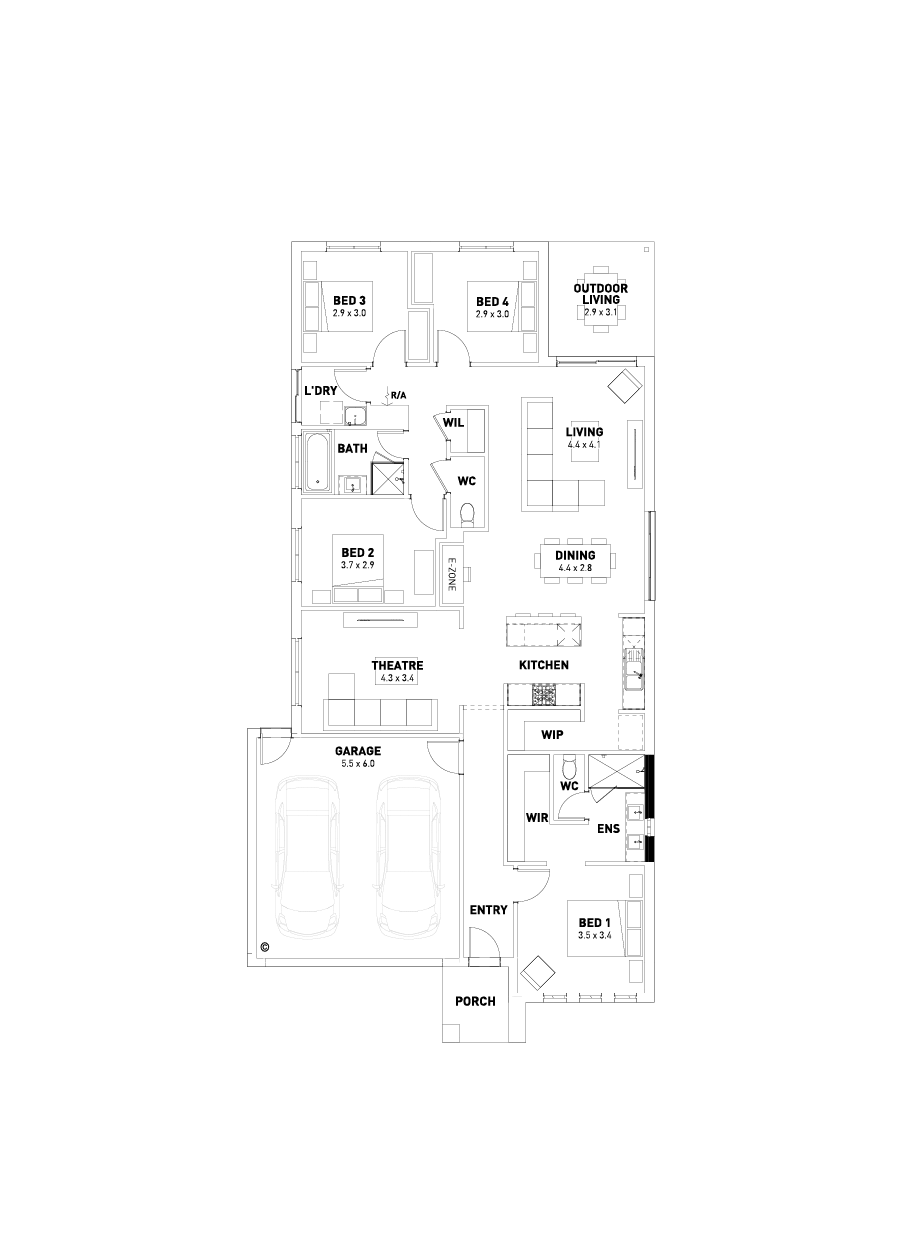Solace 23
1626 Taynish Street,
Tarneit 3029

*Images for illustrative purposes only. Photographs on this website may depict fixtures/finishes/features not supplied by Homebuyers Centre and not included in any pricing specified. Speak to a New Homes Consultant for details.
Disclaimer © 2025, all plans are protected by copyright and are owned by ABN Group (VIC) Pty Ltd
1626 Taynish Street
Your new home in Tarneit awaits
First Home Buyer? You could get into your home a little easier with the $10,000 First Home Owner Grant.* Speak to our team to find out more.
Home Starter Range is back. Unlock our lowest prices from $191,900* and start your home journey with ease. Find out more
The Solace combines stylish design with smart use of space. The main bedroom is located at the front of the home and features a large walk-in robe and double ensuite shower. For entertainers, enjoy three benchtops and a spacious walk-in pantry to keep clutter and the fridge out of sight.
The island bench provides a casual spot for informal gatherings, with the kitchen sink on the adjacent bench. A flexible second living area adapts to your needs, while the outdoor living space is filled with natural light, creating a smooth, functional flow throughout the home.
The location
Tarneit
The Estate
Verdant Hill
Verdant Hill
Perfectly located for everything you need, Verdant Hill is a unique address surrounded by nature, where community is celebrated and memories are made. More than just a place to live, Verdant Hill is an address that embraces a true sense of neighbourhood. It’s a place to create wonderful memories with family and friends – new and old. The parks will set the stage for cultural events and celebrations, while the surrounding towns already welcome you with an array of festivals and entertainment.
Floorplan
- Fixed site costs
- 7-star energy rating
- Quality floor coverings throughout
- 600mm stainless steel kitchen appliances
- Double glazed windows and sliding doors
- 3.5K solar PV system
- Plus more
23
Standard floorplan
Ensuite upgrade
Disclaimer © 2025, all plans are protected by copyright and are owned by ABN Group (VIC) Pty Ltd
Premium inclusions & optional upgrades
*Inclusions are a guide only and may show items not included in the price. Speak to a New Homes Consultant for design-specific drawings and full details.

