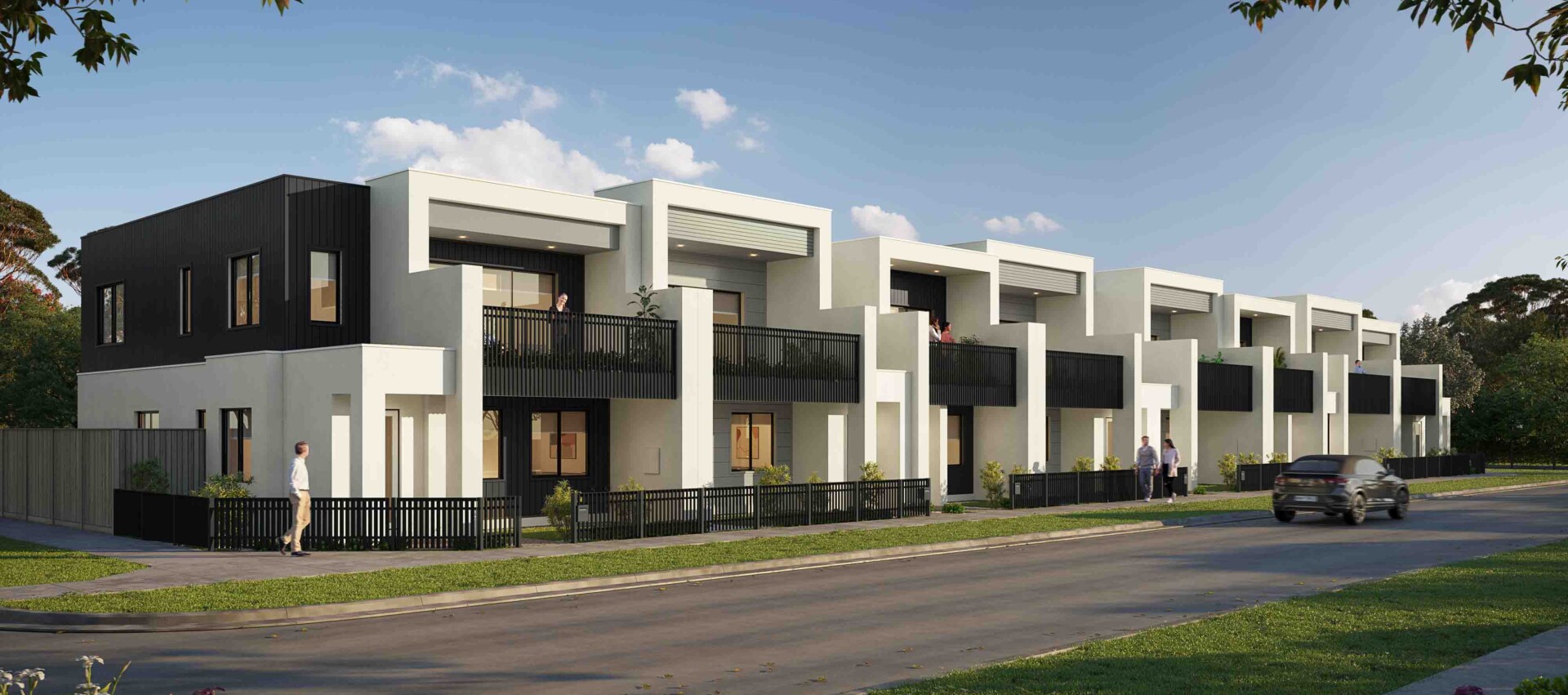Discover your new home in a community that you’re proud of
Discover your dream townhome in Harpley, a vibrant community just 3.5km from Werribee CBD. Enjoy lakeside living with everything you need, from schools and shops to cafes and parks, all in a warm, welcoming neighborhood.
Featuring our Miki home design: a stylish two-bedroom, low-maintenance townhouse with open-plan living and thoughtful design.
Plus, if you’re a first home buyer you may be eligible for the $10,000* First Home Owner Grant.
Townhomes from $469,900 ($459,900 with FHOG applied)*
About Harpley
At Harpley, you’re just 35 kilometres from Melbourne CBD, with schools, childcare, and shopping just a short walk away. This convenient location allows you to enjoy both city life and suburban tranquility.
Explore nearby parklands, unwind in natural green spaces, or visit the lively town centre, where diverse retail options meet serene lakeside scenery. Harpley is purposefully designed to offer meaningful living in a community that meets every need. Discover more by seeing the Harpley masterplan.
The Harpley lifestyle awaits
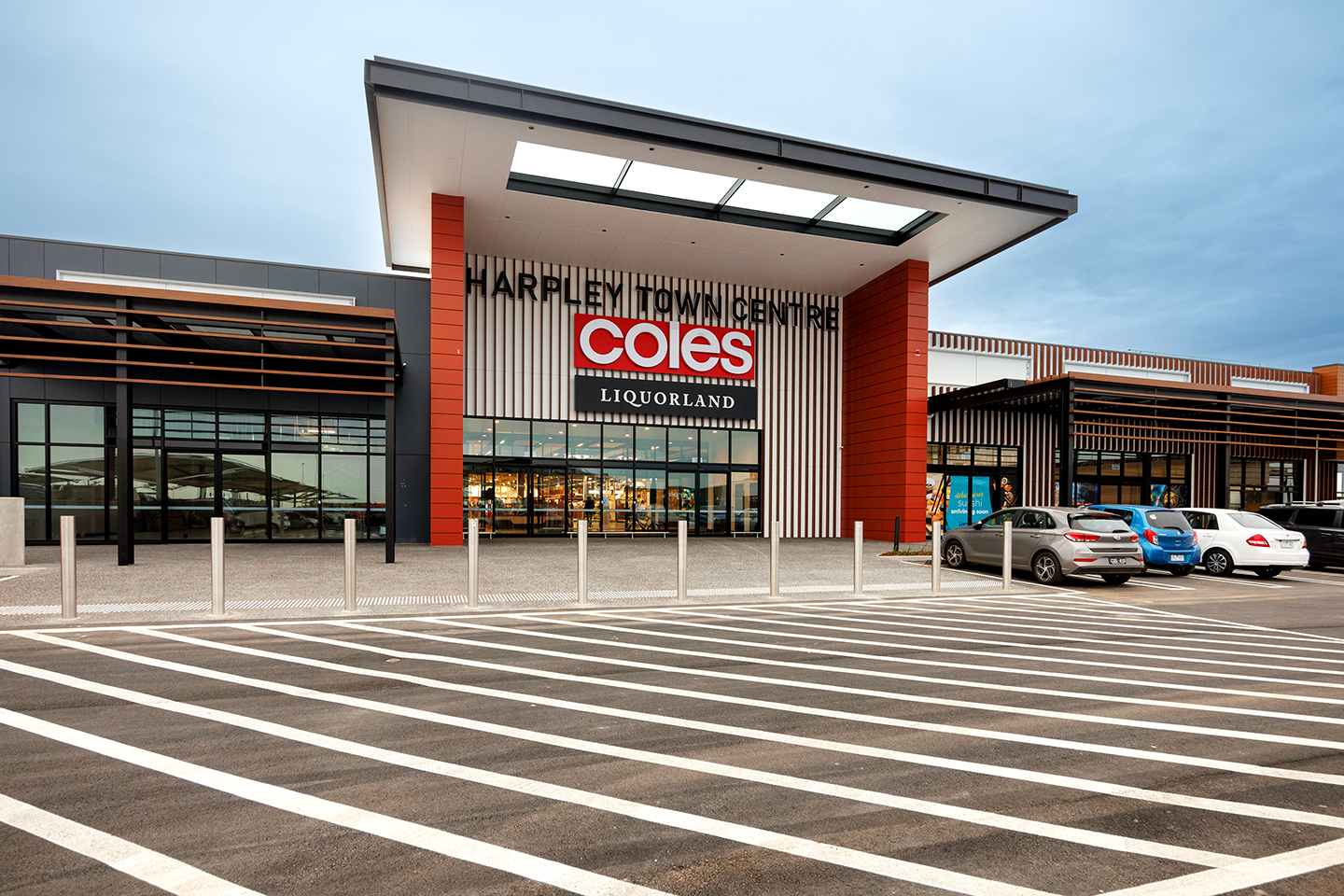
Harpley Town Centre – Now open
Discover the newly opened Harpley Town Centre, featuring a Coles, Liquorland, Dan Murphy’s, and a variety of speciality stores. Over the coming months, more retail and services are expected to open including a medical centre, more specialty retailers, dining options and gym. Conveniently located at the heart of the Harpley community, it’s just a short walk from schools, parks, and the future lake.
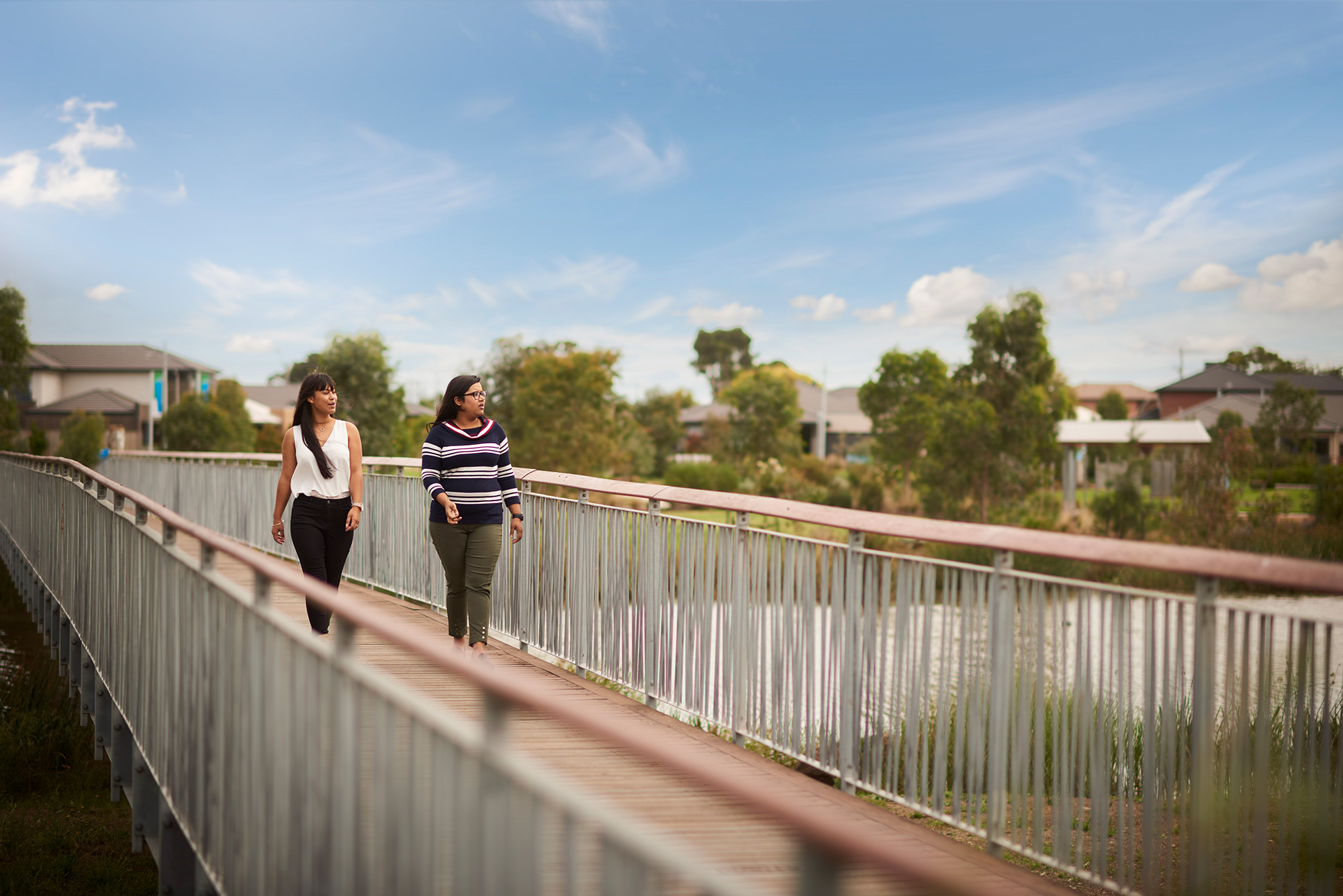
Embracing nature and knowledge
Once completed, Harpley will have a total of 100 hectares of open space that includes 9 hectares of parks and gardens, 15 hectares of proposed sports fields, and over 25 km of hiking and cycling trails. Plus, Harpley residents will have quick access to the newly completed, 32 hectare Gary Davidson Reserve in the neighbouring area.
10,000 reasons to speak to our team
First Home Buyer? You can get into your Harpley townhouse a little easier with the $10,000 First Home Owner Grant*. Speak to our team to check your eligibility.

Etto 21 – Corner
3
2
2
Natural sunlight flows throughout the entire open plan living area from the spacious balcony through to the living, dining and kitchen in the Etto.
This three-bedroom, two-bathroom double rear garage home is an entertainer’s delight.

*Artist impression only. Floor plan will vary by the selected townhouse. Speak to your New Homes Consultant for specific design details of individual townhouses.
Features
- ✔ Complete turnkey inclusions
- ✔ 100% fixed site costs and pricing
- ✔ Heating and cooling included
- ✔ Quality floor coverings throughout
- ✔ Westinghouse stainless steel appliances
- ✔ 20mm crystalline silica-free benchtops
- ✔ Smart control garage door with camera and app security
- ✔ Front and rear landscaping
- ✔ Exposed aggregate driveway
- ✔ Opticomm connection
- ✔ 25 year structural guarantee
- ✔ 12 month service warranty
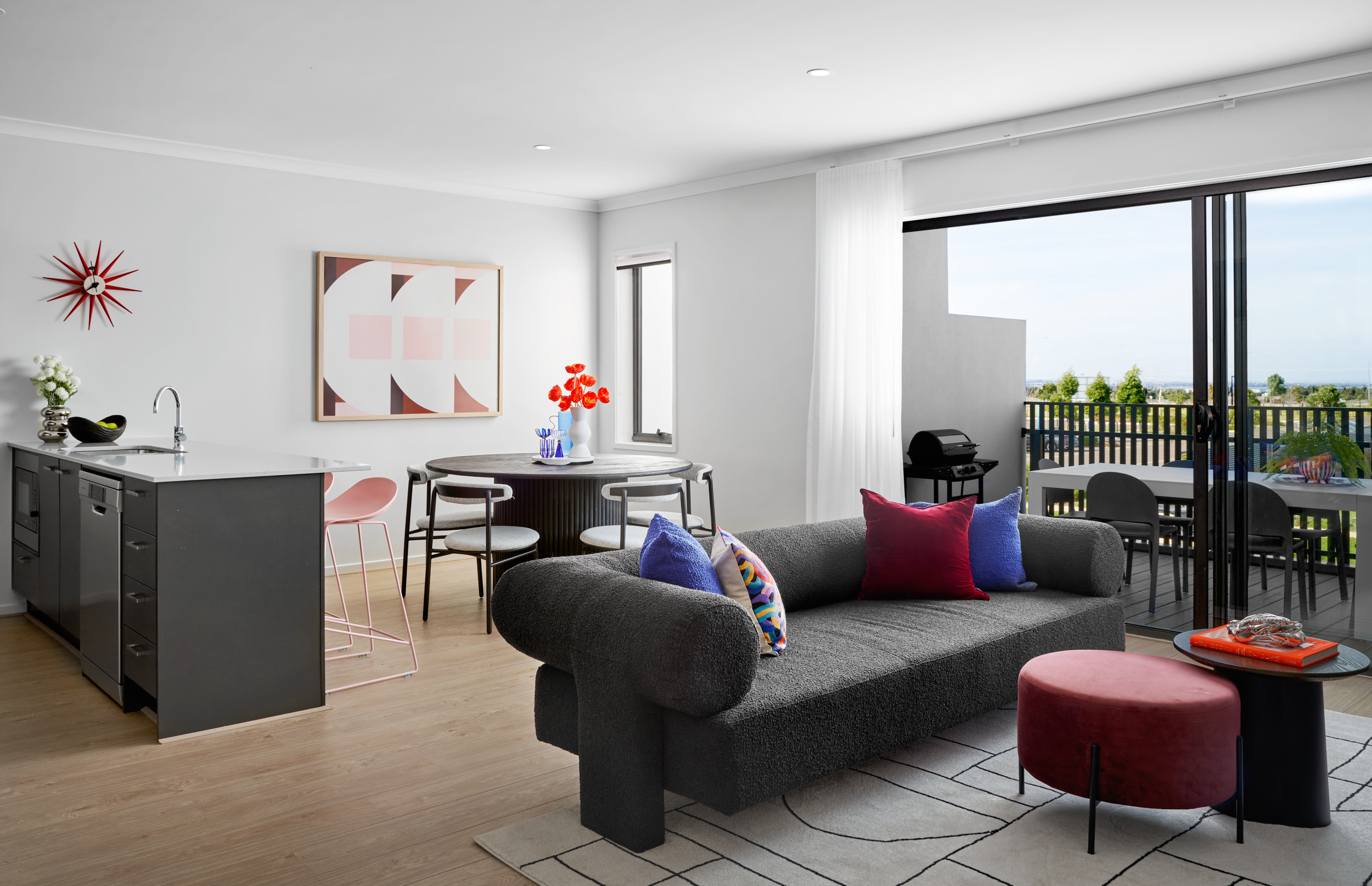
Kaya 20
3
2
2
Let the sunlight into the areas of your home where you spend most of your time with the Kaya. This three bedroom, two bathroom, double garage home is perfect for the entertainer; the upstairs kitchen and living area will be the envy of your friends with open plan feel and elevated views from your outdoor balcony.
The Kaya also incorporates a study nook into the living space for the hard-working home buyer or for a family with students.
Enquire now

*Artist impression only. Floor plan will vary by the selected townhouse. Speak to your New Homes Consultant for specific design details of individual townhouses.
Features
- ✔ Complete turnkey inclusions
- ✔ 100% fixed site costs and pricing
- ✔ Heating and cooling included
- ✔ Quality floor coverings throughout
- ✔ Westinghouse stainless steel appliances
- ✔ 20mm crystalline silica-free benchtops
- ✔ Smart control garage door with camera and app security
- ✔ Front and rear landscaping
- ✔ Exposed aggregate driveway
- ✔ Opticomm connection
- ✔ 25 year structural guarantee
- ✔ 12 month service warranty
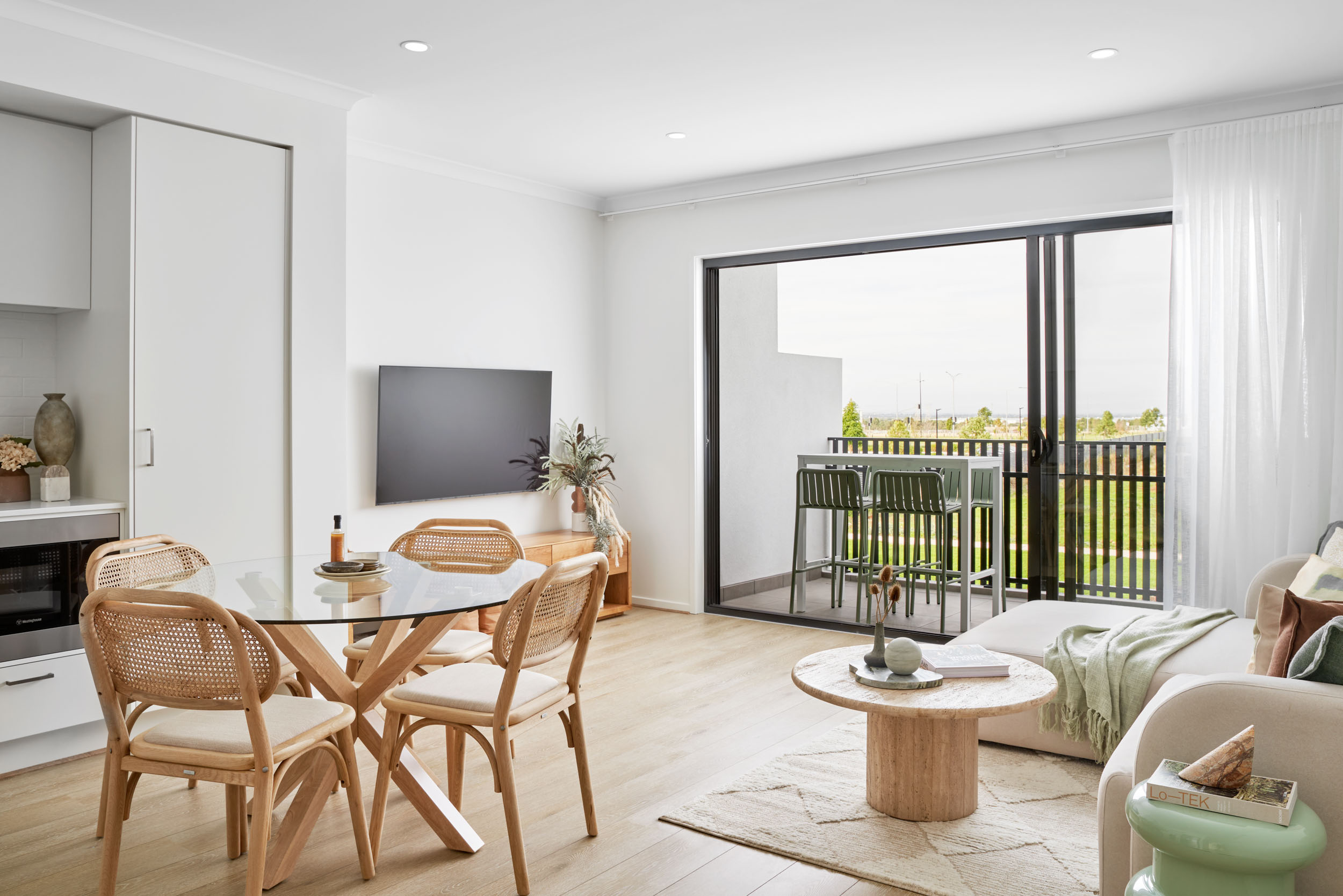
Miki 16
2
2
1
The Miki offers an affordable solution to home ownership without compromise. This stylish home has been cleverly designed to maximise light and space, providing you with comfortable living.
Specially designed to combine the best in urban styling and functionality, the Miki embraces a light-filled open plan living area and two very private bedrooms. The Miki is a wonderful, low maintenance home with lots of great features.
Enquire now

*Artist impression only. Floor plan will vary by the selected townhouse. Speak to your New Homes Consultant for specific design details of individual townhouses.
Features
- ✔ Complete turnkey inclusions
- ✔ 100% fixed site costs and pricing
- ✔ Heating and cooling included
- ✔ Quality floor coverings throughout
- ✔ Westinghouse stainless steel appliances
- ✔ 20mm crystalline silica-free benchtops
- ✔ Smart control garage door with camera and app security
- ✔ Front and rear landscaping
- ✔ Exposed aggregate driveway
- ✔ Opticomm connection
- ✔ 25 year structural guarantee
- ✔ 12 month service warranty
Price based on home type, floor plan shown, builder’s preferred siting and expected land title date. Floor plan depicts a facade shown in CGI and included in price. Image used is an artist impression for illustrative purposes only and may show decorative items not included in the price shown including path, fencing, landscaping, coach lights and furnishings. “Fixed” pricing means that, subject to the terms of this disclaimer and any owner requested changes, the price advertised will be the price contained in the building contract entered into and this price will not change other than in accordance with the building contract. The price is based on developer supplied engineering plans, plans of subdivision and expected land title date. Final pricing may vary if actual site conditions differ to those shown in the developer supplied documents, or if land titling is delayed. Block and building dimensions may vary from the illustration and the details shown. For more information on the pricing and specification of this home please contact a New Homes Consultant. ABN Group Victoria has permission of the owner of the land to advertise the land as part of the price specified. The price does not include transfer duty, settlement costs, community infrastructure levies imposed, or any other fees or disbursements associated with the settlement of the land.
Current eligibility criteria:
- Be over 18 years of age
- Be an Australian Citizen or Permanent Resident
- Be planning to live in your home for the next six months
- Have never owned a residential property in Victoria or anywhere else in Australia
- Have never received the grant anywhere in Australia before
Click here for further information
