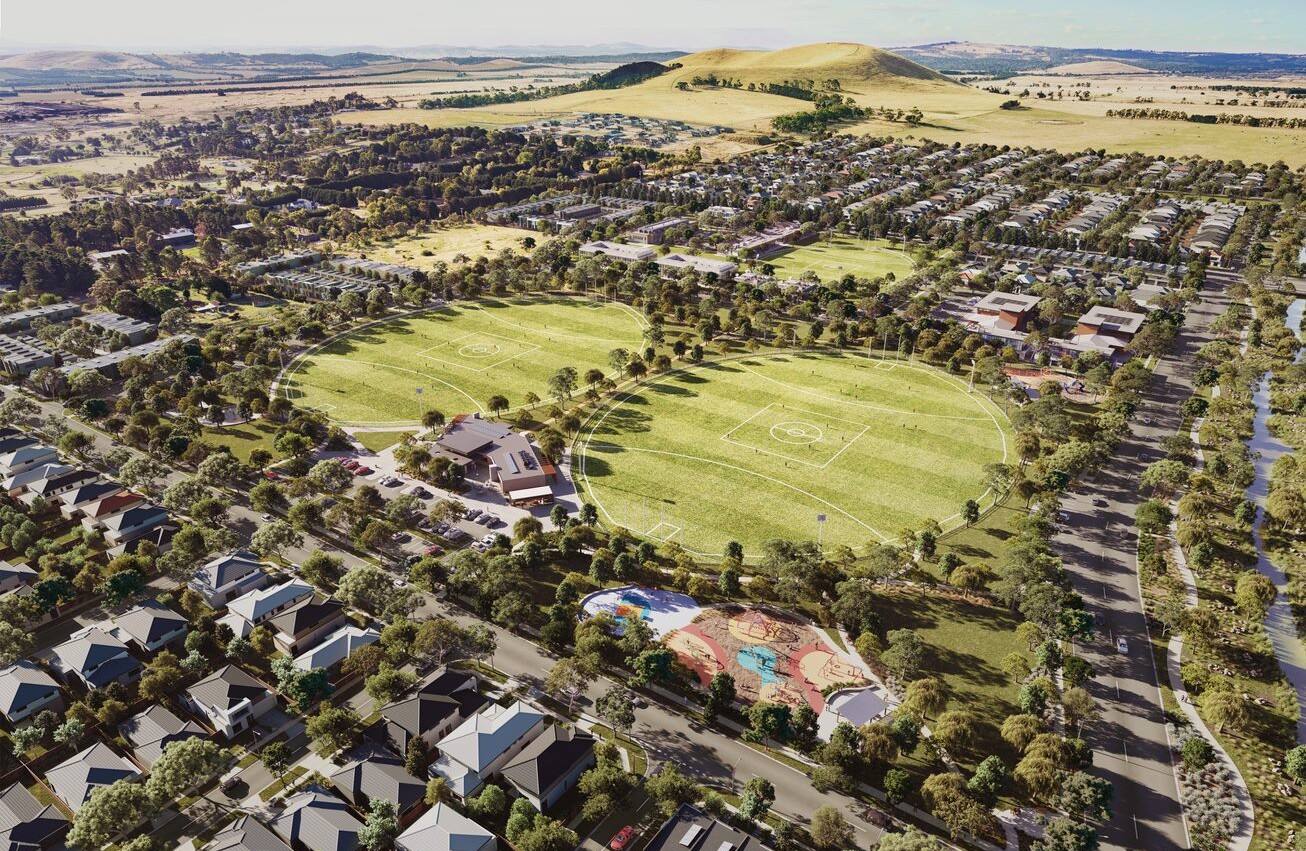Live life connected at Lyra
Positioned in the well-established suburb of Beveridge, just 46.7km north of Melbourne’s CBD, this community lies within Melbourne’s northern growth corridor, ensuring immediate access to a wide range of amenities for you and your family upon settlement.
Stockland Lyra spans over 23 hectares of open space, featuring a planned local town centre, a proposed Beveridge Train Station, and both primary and secondary government schools.
Townhomes from $569,900 ($559,900 with FHOG applied)*
Stay closely connected at Lyra
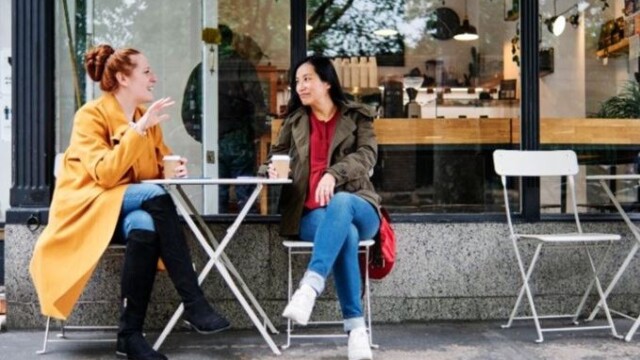
Convenience at your fingertips
At the heart of Lyra you will have access to the future local town centre, providing a range of retailers, a local post office and a proposed community facility.

Connect with your neighbours
Stockland’s Community Development program plans to host events for adults and children to encourage residents to explore their surroundings and form meaningful connections with like-minded people, right in the heart of the Beveridge community.

A place to grow
Quality education is on your doorstep at Stockland Lyra with a great range of early, private and Government schools in the area, including three early learning centres, two secondary and four primary schools.
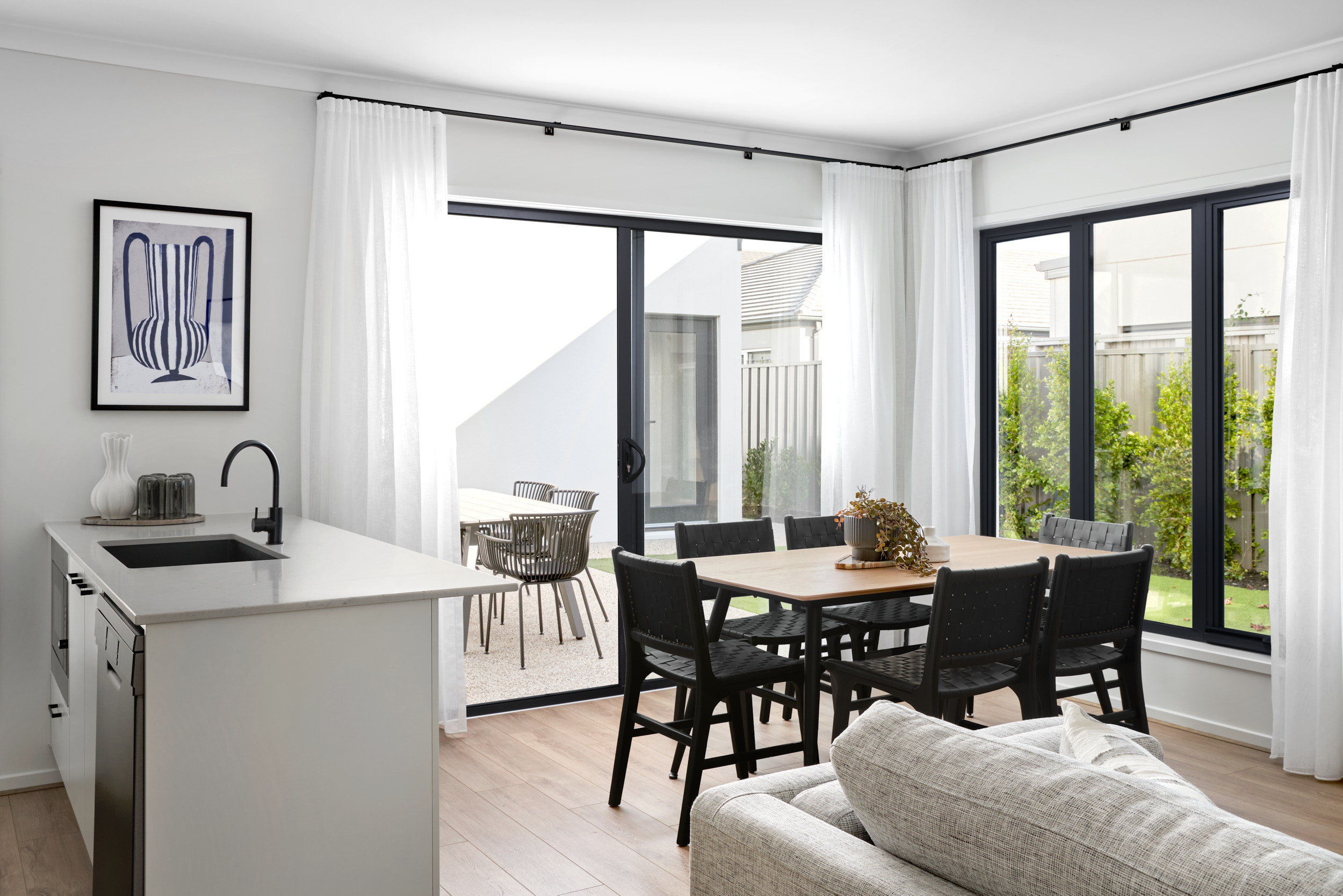
Octave 18 – Corner
4
3
2
A combination of modern architectural elements and smart building materials make the Octave a sensational design to call home. Our four bedroom Octave hosts an exquisite master bedroom including a walk-in robe and ensuite, while remaining bedrooms are located nearby.

*Artist impression only. Floor plan will vary by the selected townhouse. Speak to your New Homes Consultant for specific design details of individual townhouses.
Features
- ✔ Complete turnkey inclusions
- ✔ 100% fixed site costs and pricing
- ✔ Heating and cooling included
- ✔ Quality floor coverings throughout
- ✔ Westinghouse stainless steel appliances
- ✔ 20mm crystalline silica-free benchtops
- ✔ Smart control garage door with camera and app security
- ✔ Front and rear landscaping
- ✔ Exposed aggregate driveway
- ✔ NBN connection
- ✔ Recycled water connection
- ✔ 25 year structural guarantee
- ✔ 12 month service warranty
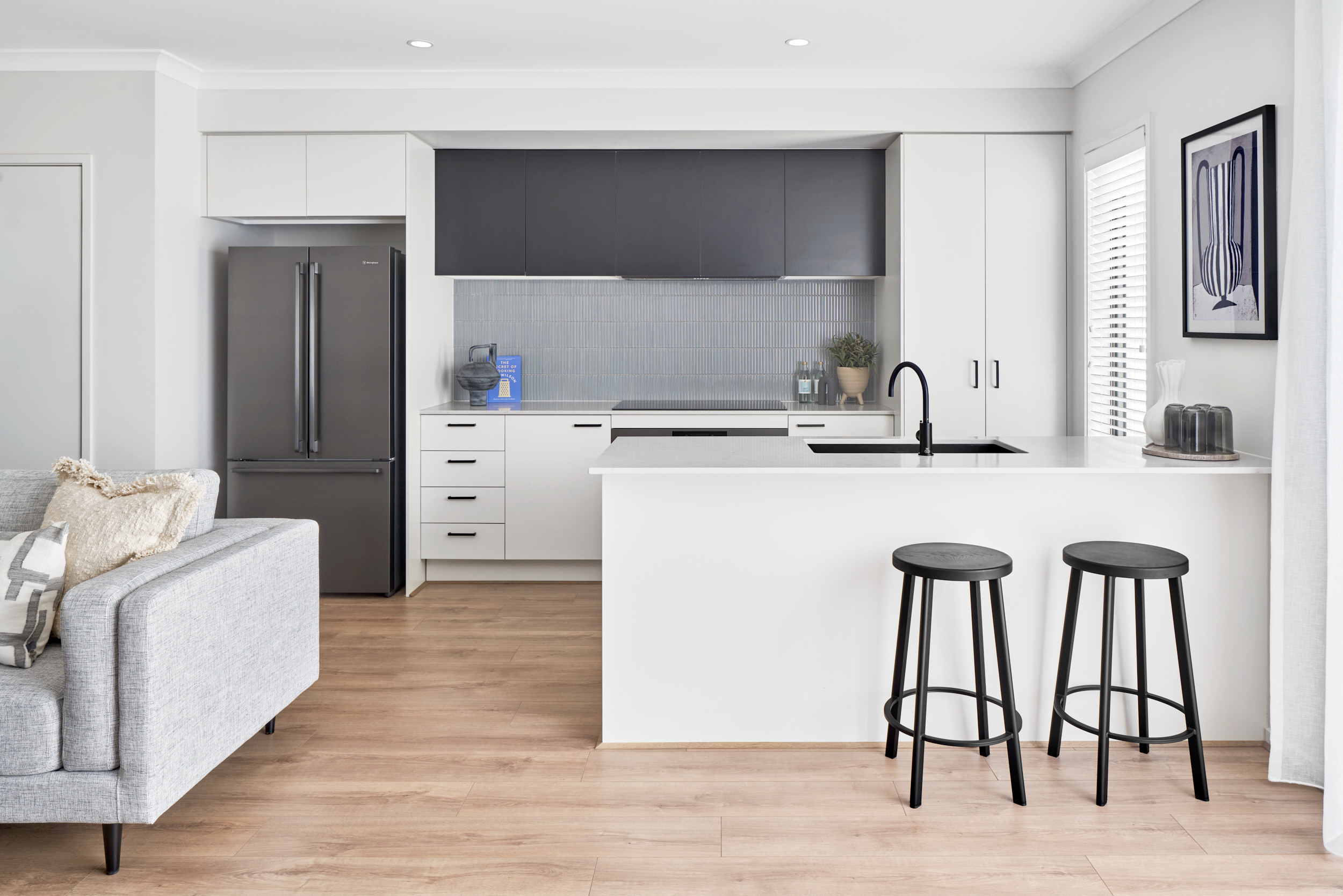
Octave 18 – Internal
3
2.5
2
Our three bedroom Octave hosts a theatre room at the front of the home for the whole family to enjoy. The stunning open-plan living opens out to a private courtyard providing the perfect space to wind down and relax. Living life in the Octave couldn’t be more perfect.
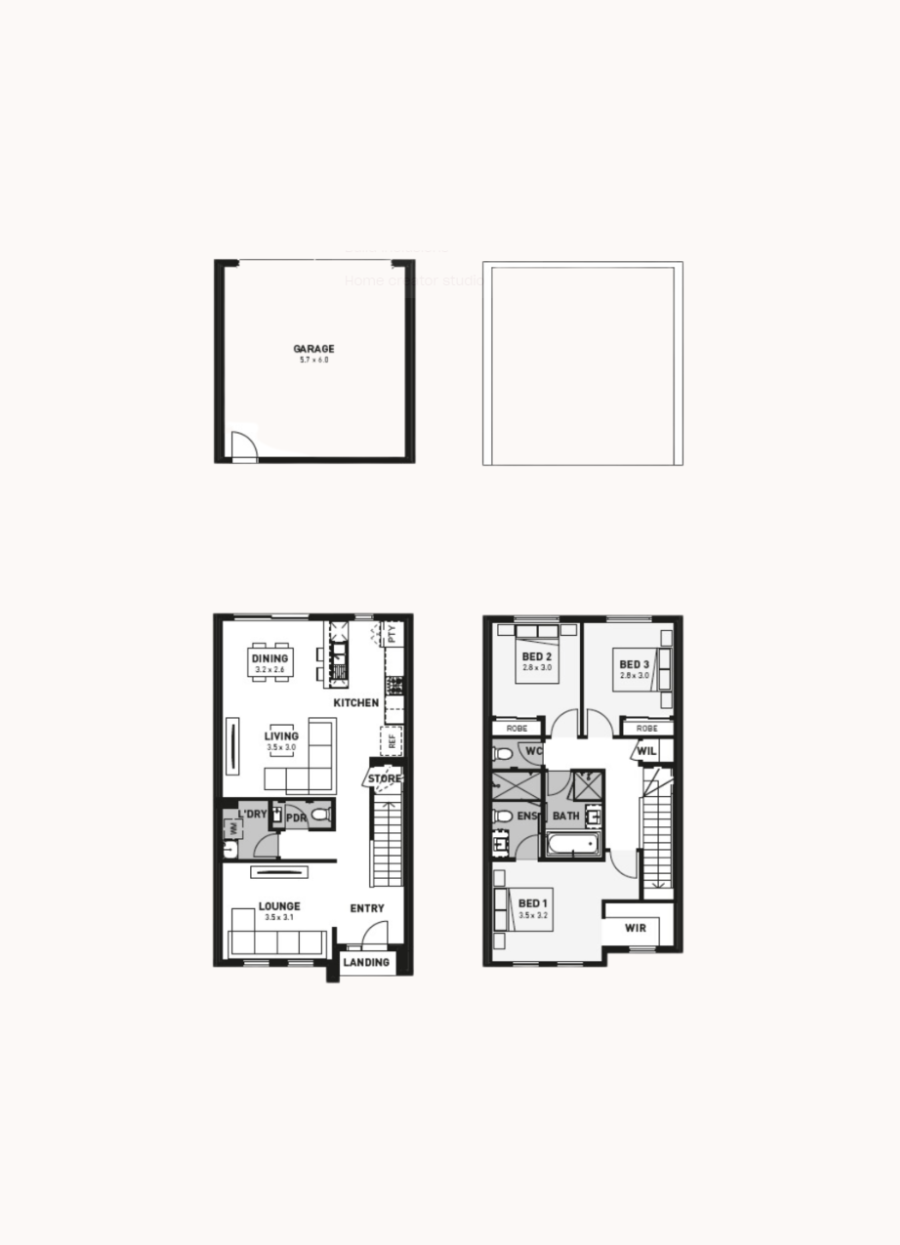
*Artist impression only. Floor plan will vary by the selected townhouse. Speak to your New Homes Consultant for specific design details of individual townhouses.
Features
- ✔ Complete turnkey inclusions
- ✔ 100% fixed site costs and pricing
- ✔ Heating and cooling included
- ✔ Quality floor coverings throughout
- ✔ Westinghouse stainless steel appliances
- ✔ 20mm crystalline silica-free benchtops
- ✔ Smart control garage door with camera and app security
- ✔ Front and rear landscaping
- ✔ Exposed aggregate driveway
- ✔ NBN connection
- ✔ Recycled water connection
- ✔ 25 year structural guarantee
- ✔ 12 month service warranty
Visit the Octave townhouse on display
Step into style at our Mt. Atkinson display home hub and tour the Octave townhouse. Don’t miss the opportunity to experience the ultimate blend of modern living and comfort firsthand.
Take a tour of the Octave 18
10,000 reasons to speak to our team
First Home Buyer? You can get into your Highlands townhouse a little easier with the $10,000 First Home Owner Grant*. Speak to our team to check your eligibility.
Sarah and Johnathan built a townhouse
“The turnkey solution was great for us. We were impressed with the floorplan and design of the home. it doesn’t feel like a townhouse, we really feel like we’re are living in a house”.
Terms & Conditions
*Current eligibility criteria:
- Be over 18 years of age
- Be an Australian Citizen or Permanent Resident
- Be planning to live in your home for the next six months
- Have never owned a residential property in Victoria or anywhere else in Australia
- Have never received the grant anywhere in Australia before
Click here for further information
