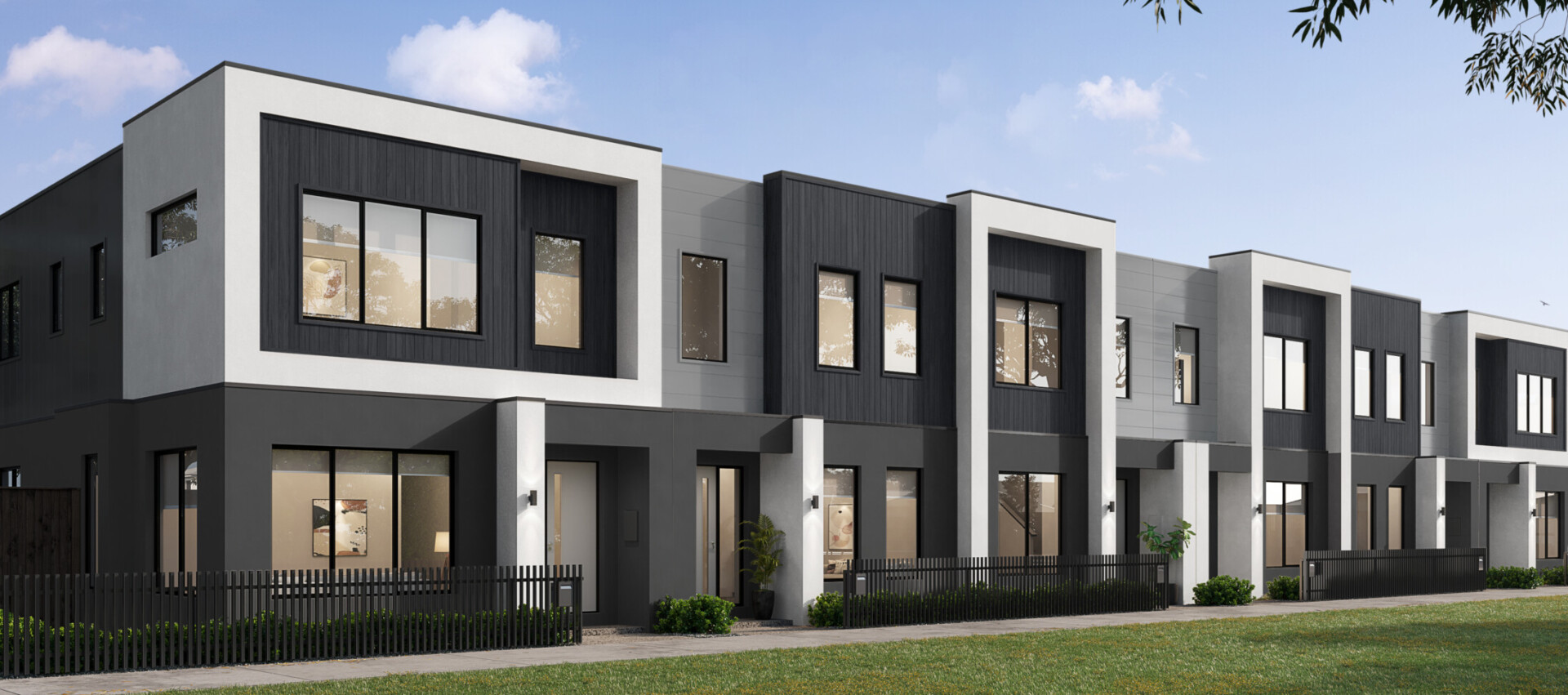Live in the heart of a rapidly growing community in Melbourne's South-East
Picture yourself building your dream home in the largest master-planned community in Melbourne’s South-East. Orana Estate offers over 4,000 homes, making it the perfect place for families to turn their homeownership dreams into reality. With its prime location to easy access to major transport routes, Orana seamlessly combines the tranquillity of suburban living with the convenience of city life.
Showcasing our newest four bedroom Octave home design featuring a loft above the double garage, along with our popular two and three-bed Octaves. Secure yours today with a low $10,000^ deposit for eligible buyers.
Plus, if you’re a first home buyer you may be eligible for the $10,000* First Home Owner Grant.
About Orana
Discover Orana Estate, a vibrant community where contemporary design blends seamlessly with the beauty of nature. Nestled in a prime location, Orana offers an exceptional lifestyle with thoughtfully crafted homes, lush green spaces, and a strong sense of community.
Whether you’re starting a family or looking for a peaceful retreat, Orana Estate is the perfect place to call home. Explore the possibilities and begin your next chapter at Orana, where every day feels like a new adventure.
A location with everything you need
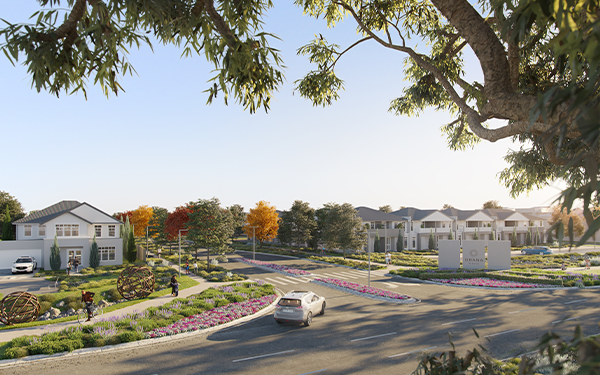
Superbly situated
Perfectly located in Clyde North, Orana offers excellent connectivity with easy access to major freeways, local train stations, and bus services.
Commuting to Melbourne CBD or exploring Victoria’s regional attractions like the Mornington Peninsula, Phillip Island, and the Dandenong Ranges is effortless.
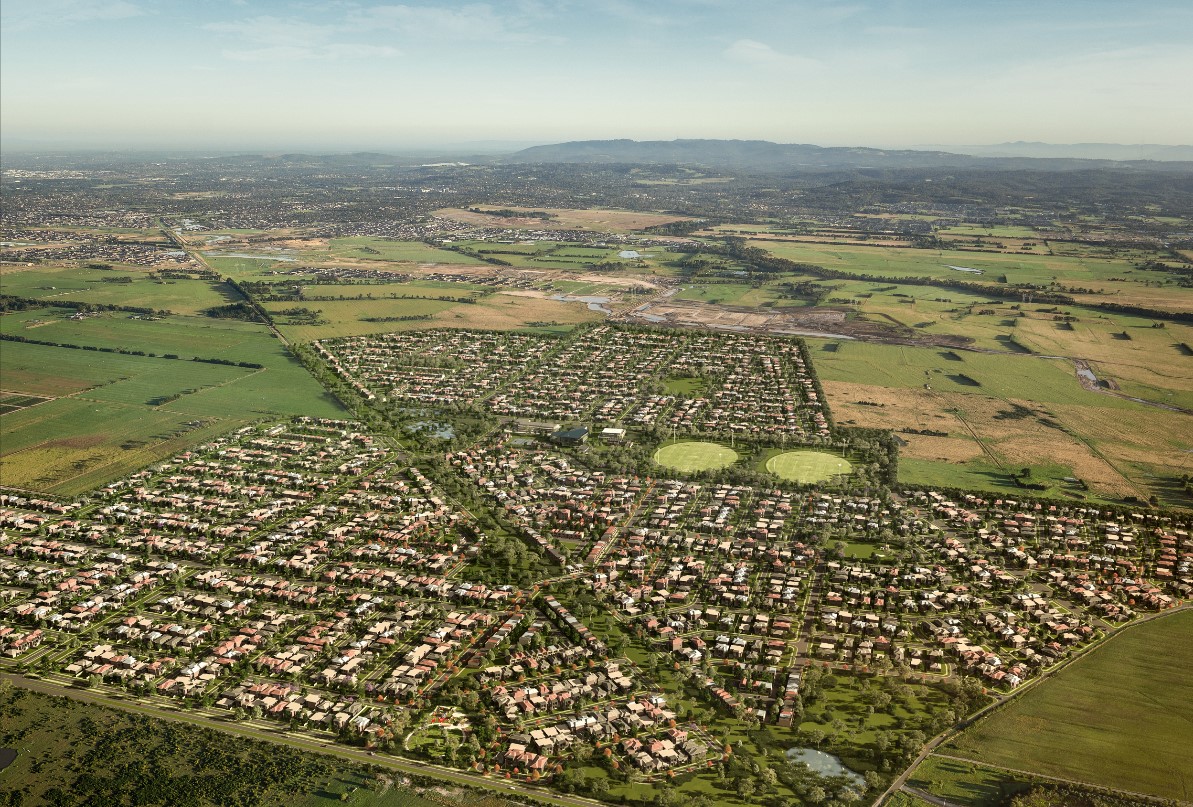
Abundant green space
Orana will offer more green space than Melbourne’s Royal Botanic Gardens, with 42 hectares of parks, wetland reserves, and playing fields.
A 10km network of cycling and walking paths will connect six local parks, playgrounds, and sports venues, providing spaces for all ages to enjoy and create lasting memories in a vibrant community setting.
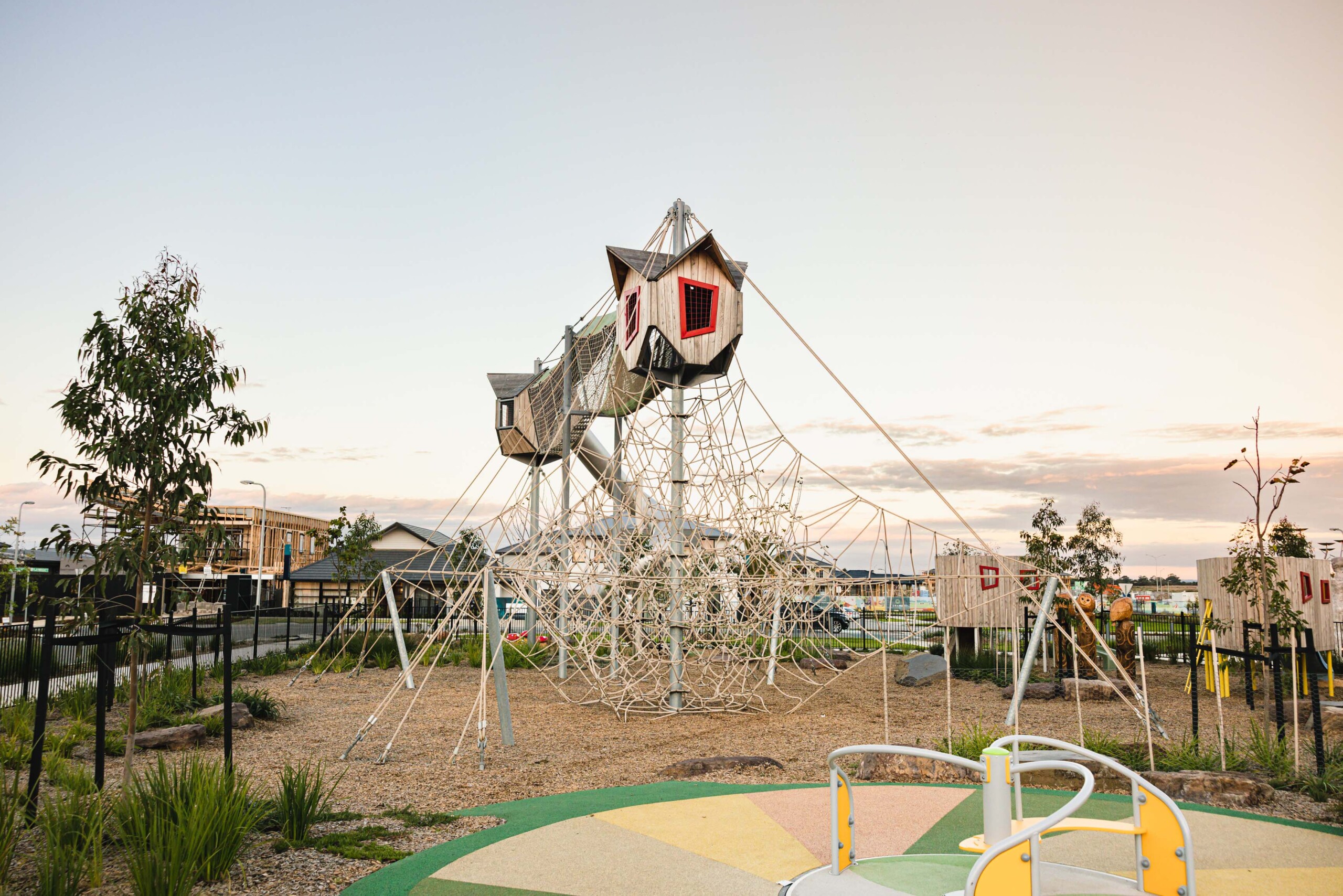
A thriving retail destination
Orana’s mixed-use town centre will be a vibrant hub featuring a Coles supermarket, specialty shops, and local services like health, fitness, and childcare.
Designed for relaxation and convenience, it offers public spaces for residents and visitors to connect, with easy access to the adjacent wetland reserve.
10,000 reasons to speak to our team
First Home Buyer? You can get into your Orana townhouse a little easier with the $10,000 First Home Owner Grant*. Speak to our team to check your eligibility.
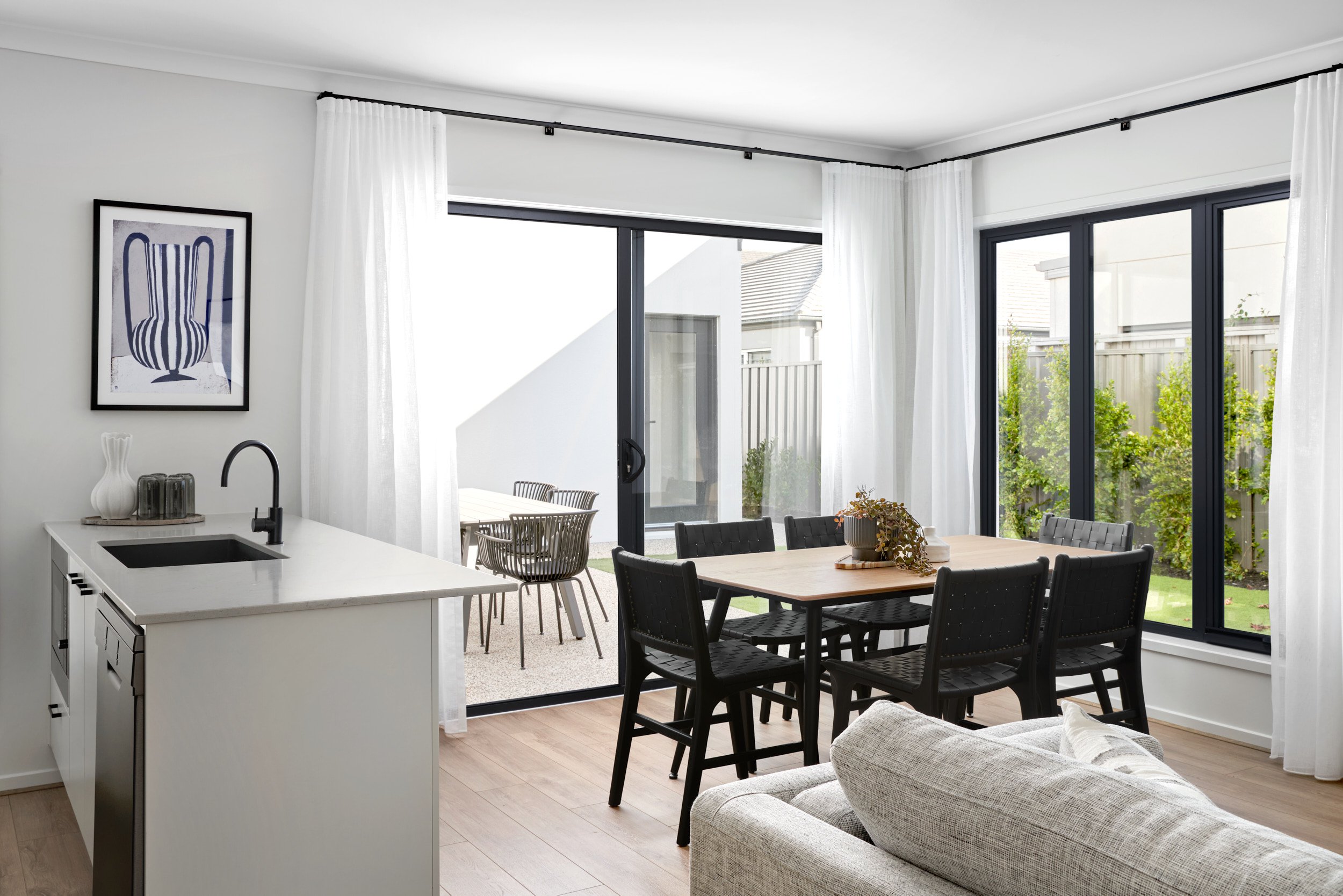
Octave 18 with Loft
5
4
2
A blend of modern architectural elements and smart building materials defines the Octave 18 as an exceptional place to call home.
This spacious five bedroom home includes a luxurious master bedroom with a walk-in robe and ensuite, while the three additional bedrooms are conveniently located nearby.
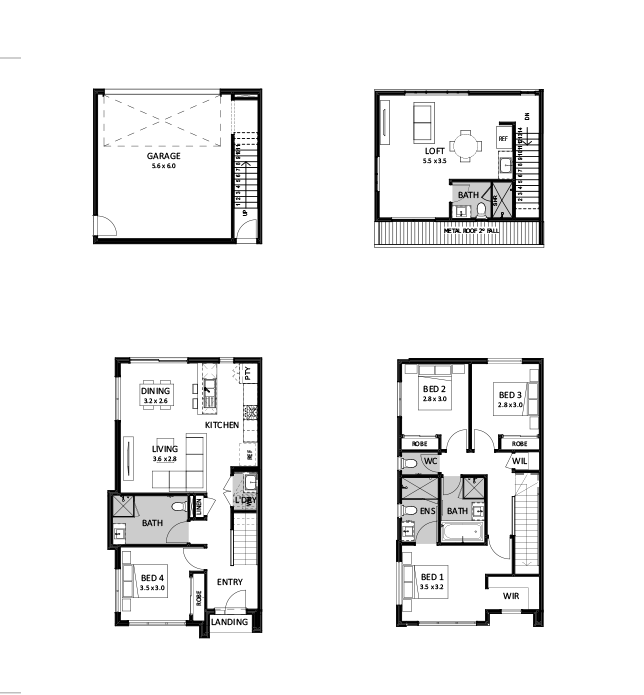
*Artist impression only. Floor plan will vary by the selected townhouse. Speak to your New Homes Consultant for specific design details of individual townhouses.
The loft
The home features a versatile loft over the double garage, complete with a bathroom and kitchenette, offering an ideal space for guests or a private retreat.
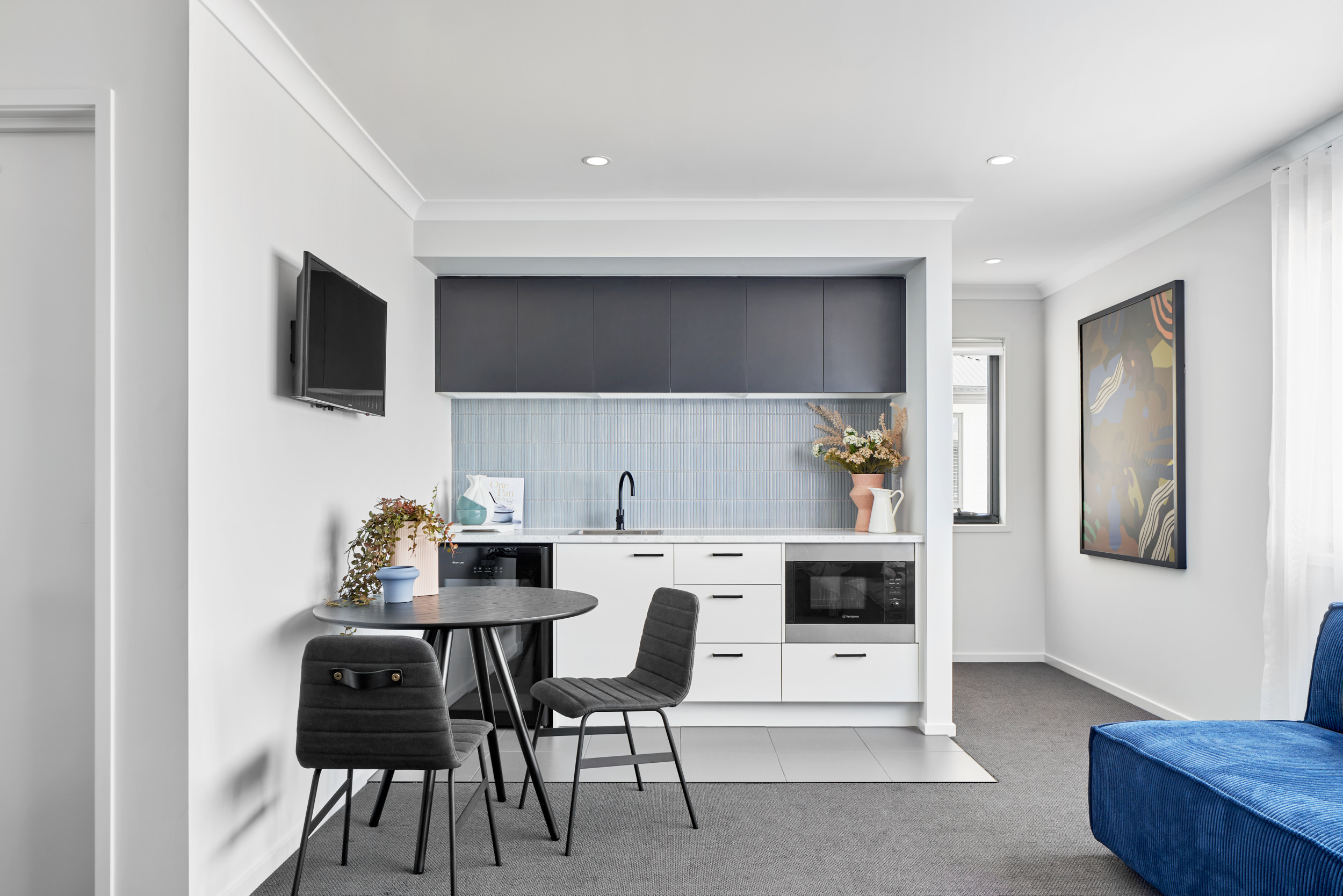
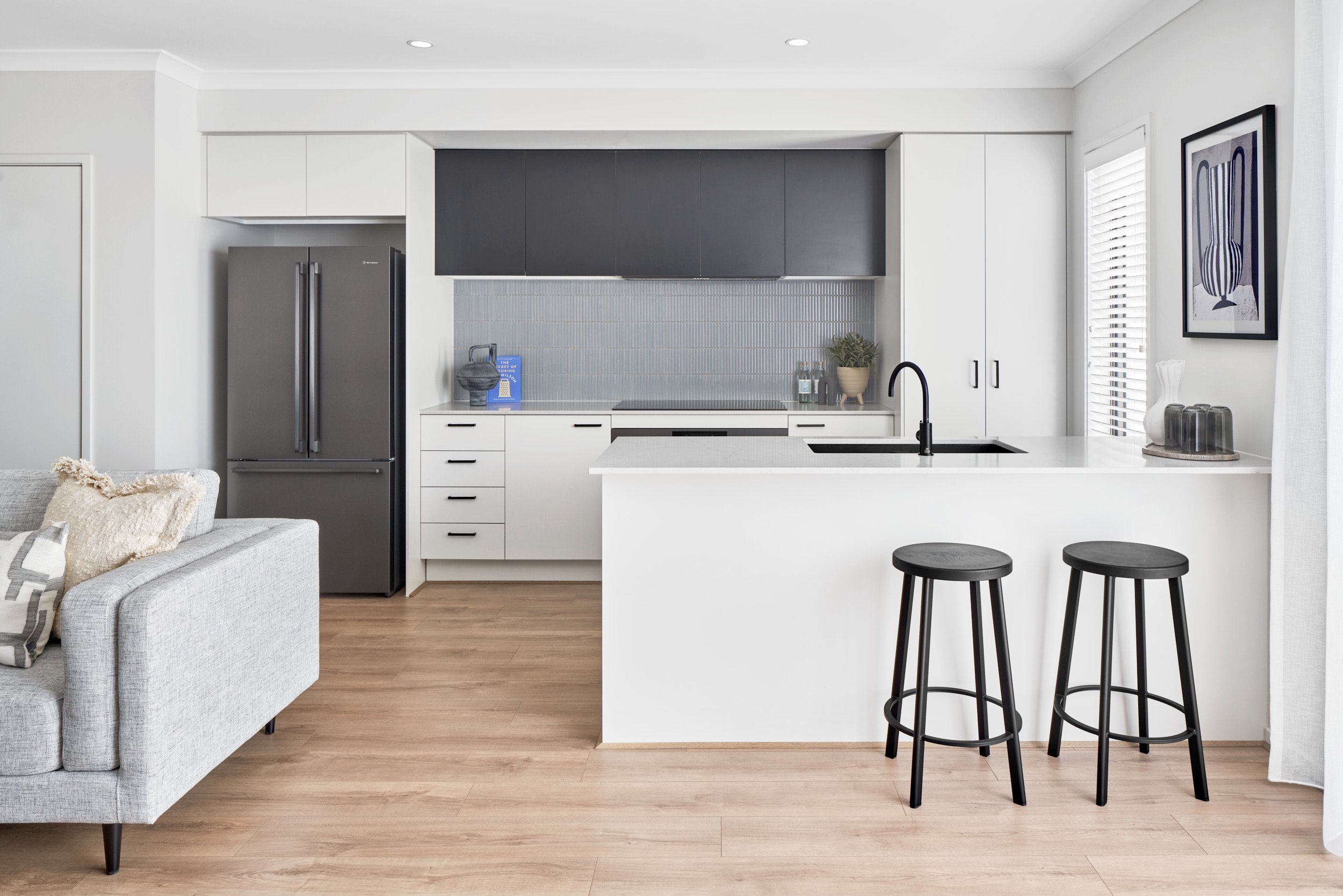
Octave 18
3
2.5
2
A combination of modern architectural elements and smart building materials makes the Octave 18 a sensational design to call home.
This three-bedroom option features an exquisite master bedroom with a walk-in robe and ensuite, while the remaining two bedrooms are thoughtfully positioned nearby.
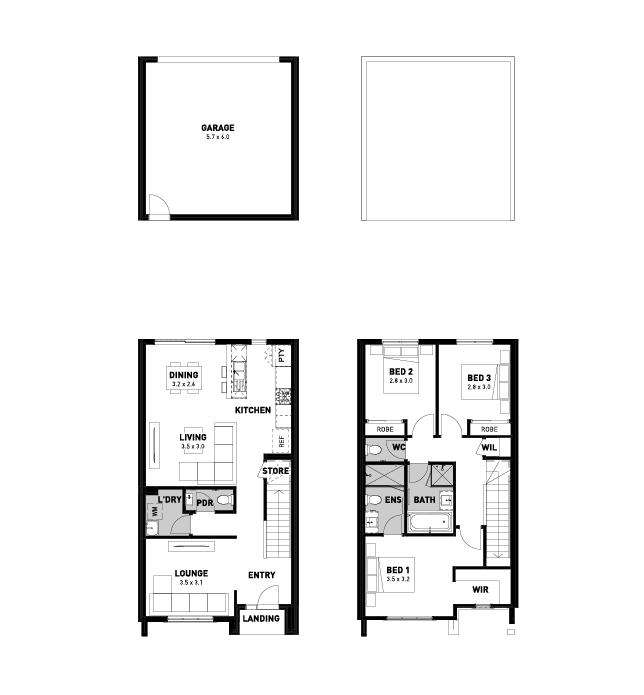
*Artist impression only. Floor plan will vary by the selected townhouse. Speak to your New Homes Consultant for specific design details of individual townhouses.
The stunning open-plan living area seamlessly connects to a private courtyard, creating the perfect space to wind down and relax. Life in the Octave 18 couldn’t be more perfect.
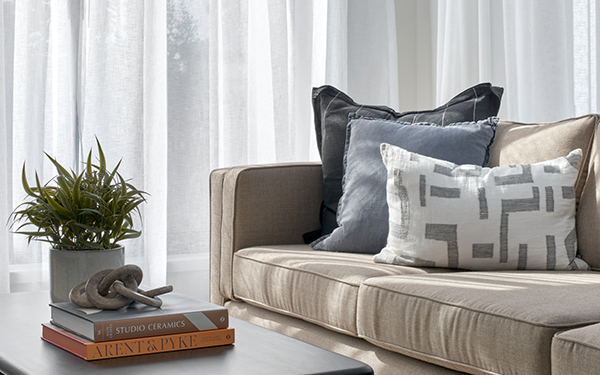
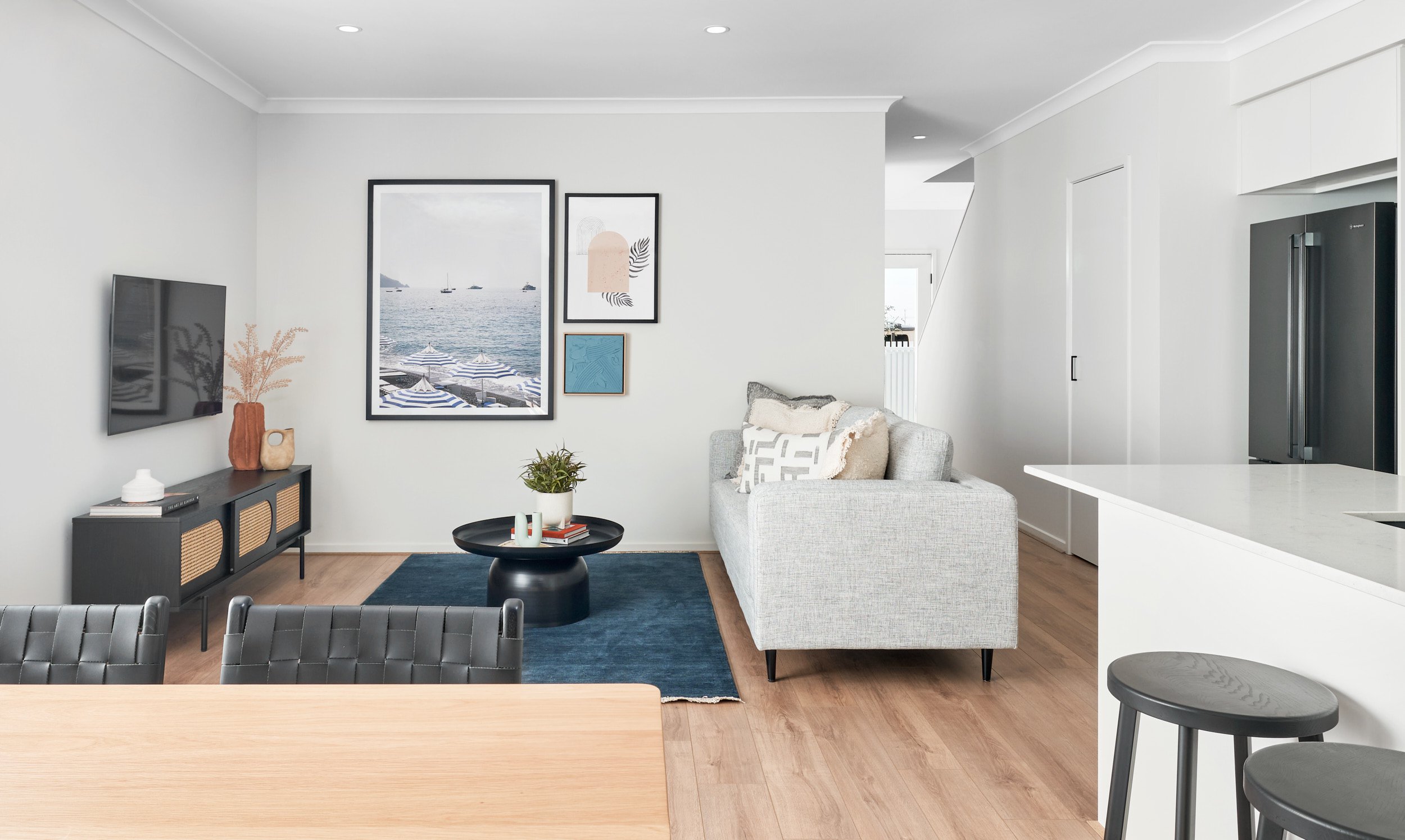
Octave 14
2
1.5
1
Stylish and functional, the Octave 14 boasts a modern home design for today’s busy lifestyle.
The open plan living at the rear of the home maximises light and space, featuring a gourmet kitchen with clever storage solutions and a separate pantry. This layout ensures seamless flow, perfect for both everyday living and entertaining.
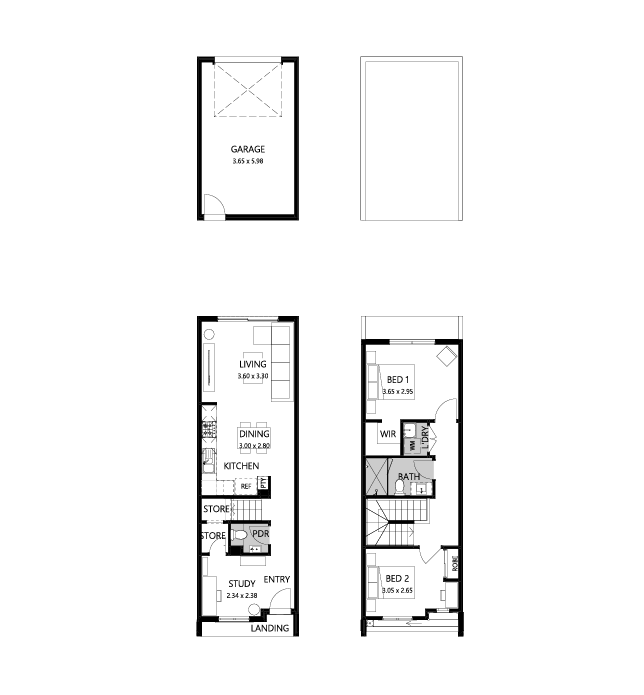
*Artist impression only. Floor plan will vary by the selected townhouse. Speak to your New Homes Consultant for specific design details of individual townhouses.
Upstairs you will find two private bedrooms, including a master bedroom with a generous walk-in robe next to the centrally located bathroom. A highlight of this home is the cozy study nook nestled at the entrance, providing a quiet space for added privacy.
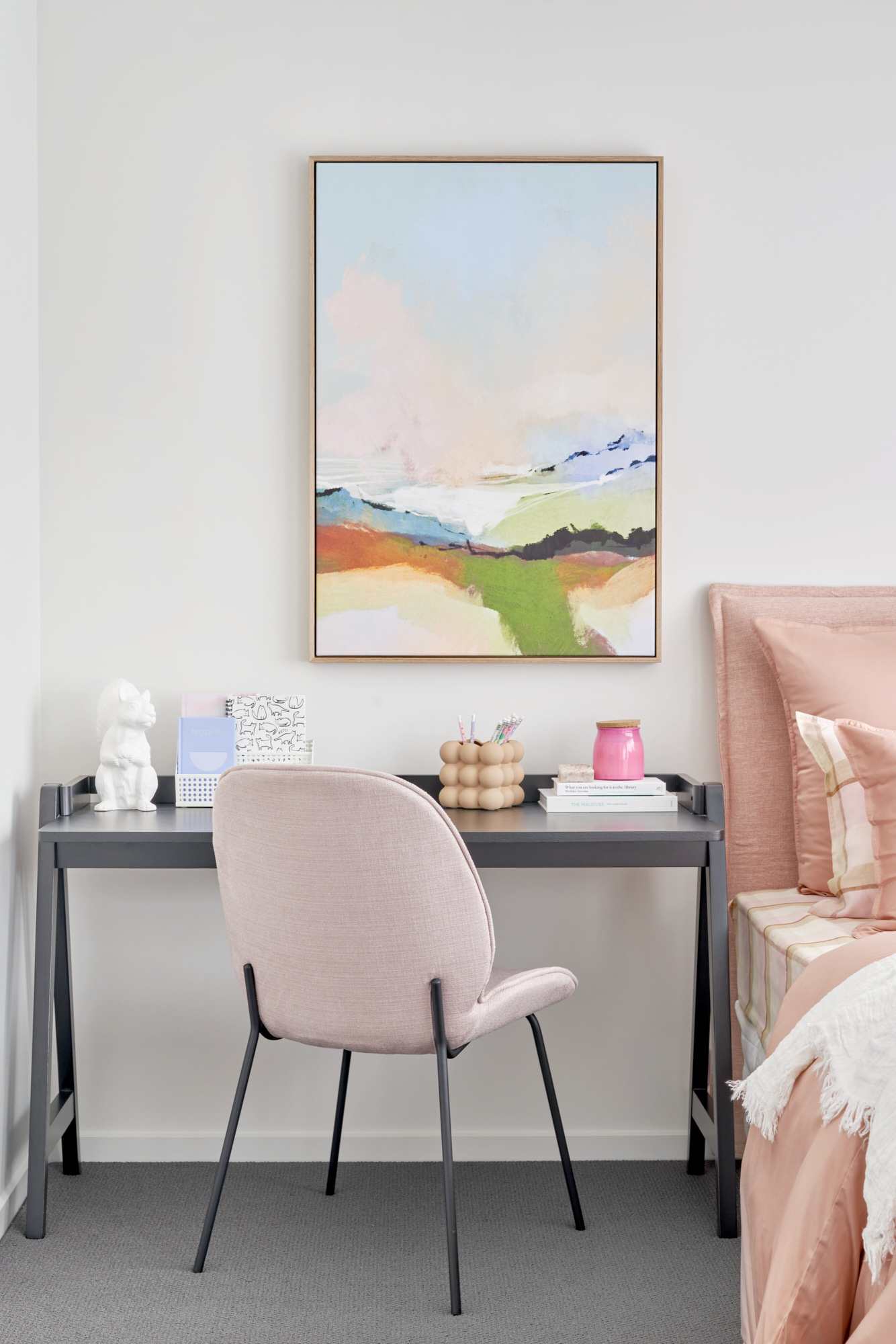
Features in every Townhouse
- ✔ Complete turnkey inclusions
- ✔ 100% fixed site costs and pricing
- ✔ Heating and cooling included
- ✔ Quality floor coverings throughout
- ✔ Westinghouse stainless steel appliances
- ✔ 20mm crystalline silica-free benchtops
- ✔ Smart control garage door with camera and app security
- ✔ Front and rear landscaping
- ✔ Exposed aggregate driveway
- ✔ Opticomm connection
- ✔ 25 year structural guarantee
- ✔ 12 month service warranty
Visit the Octave townhouse on display
Step into style at our Mt. Atkinson display home hub and tour the Octave townhouse featuring the loft above the double garage. Don’t miss the opportunity to experience the ultimate blend of modern living and comfort firsthand.
^Terms and conditions apply. $10k deposit only available on selected and approved town house packages, subject to availability. Based on a max. townhouse package of $700k. Customers must be eligible for finance for the selected and approved package. The $10k deposit consists of a $5k HIA deposit and $5k land deposit. Eligible customers will be required to pay an initial $2,500 deposit at the signing of Preliminary Works Contract, towards the HIA contract. The balance of the $10k deposit will be paid at HIA contract signing. Finance options are available through Resolve Finance Solutions Pty Ltd trading as Resolve Finance ABN 65 079 545 378 (Australian Credit Licence 385487). This offer is not available in conjunction with any other promotions or incentives. Images are for illustrative purposes only. The building practitioner is ABN Group (Vic) Pty Ltd. Trading as Homebuyers Centre.
*Current eligibility criteria:
- Be over 18 years of age
- Be an Australian Citizen or Permanent Resident
- Be planning to live in your home for the next six months
- Have never owned a residential property in Victoria or anywhere else in Australia
- Have never received the grant anywhere in Australia before
Click here for further information
Get in quick. Limited number of townhouses available.
Please confirm below and our team will be in touch.
