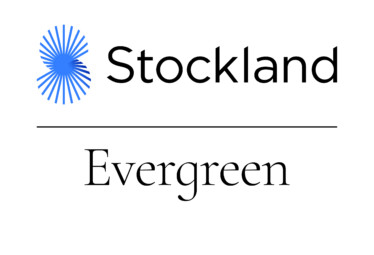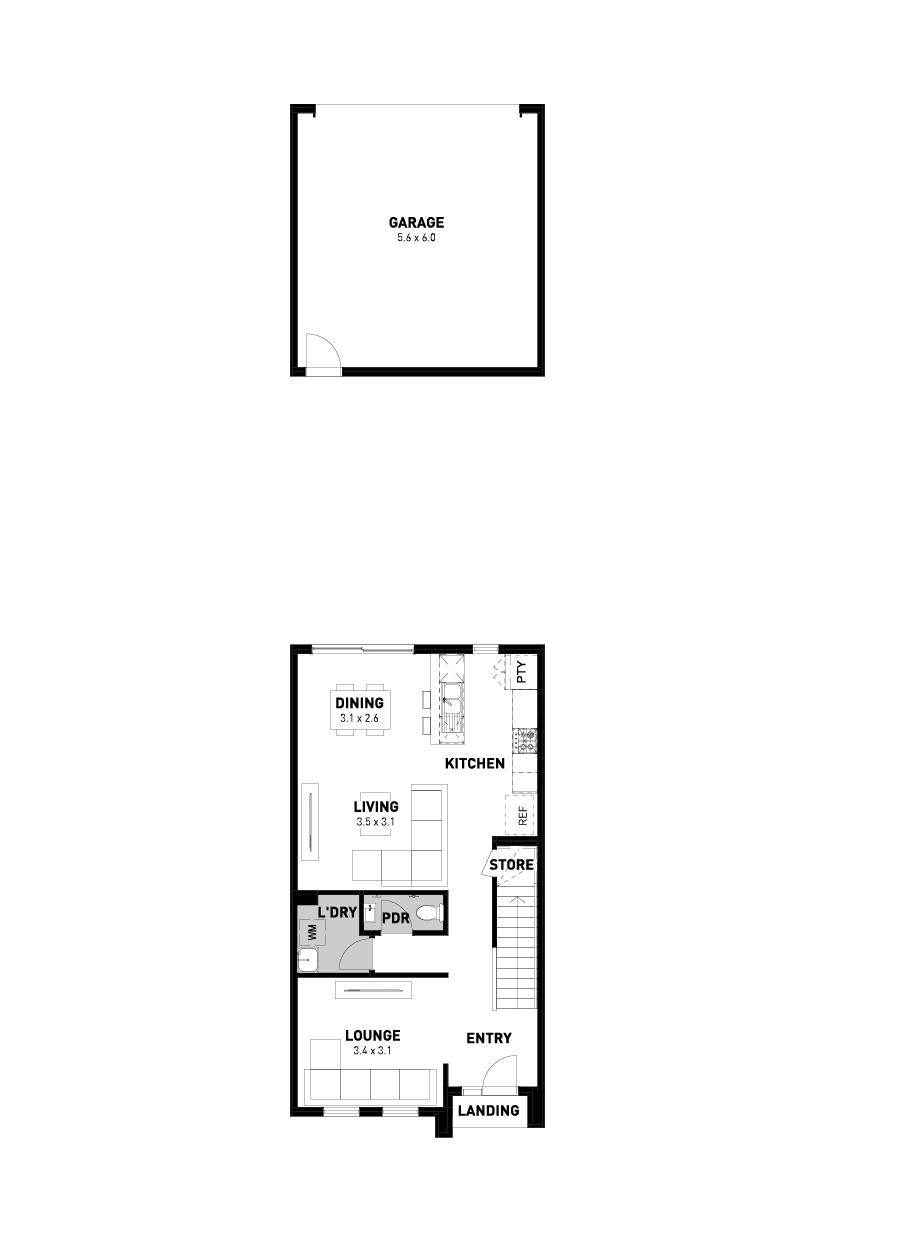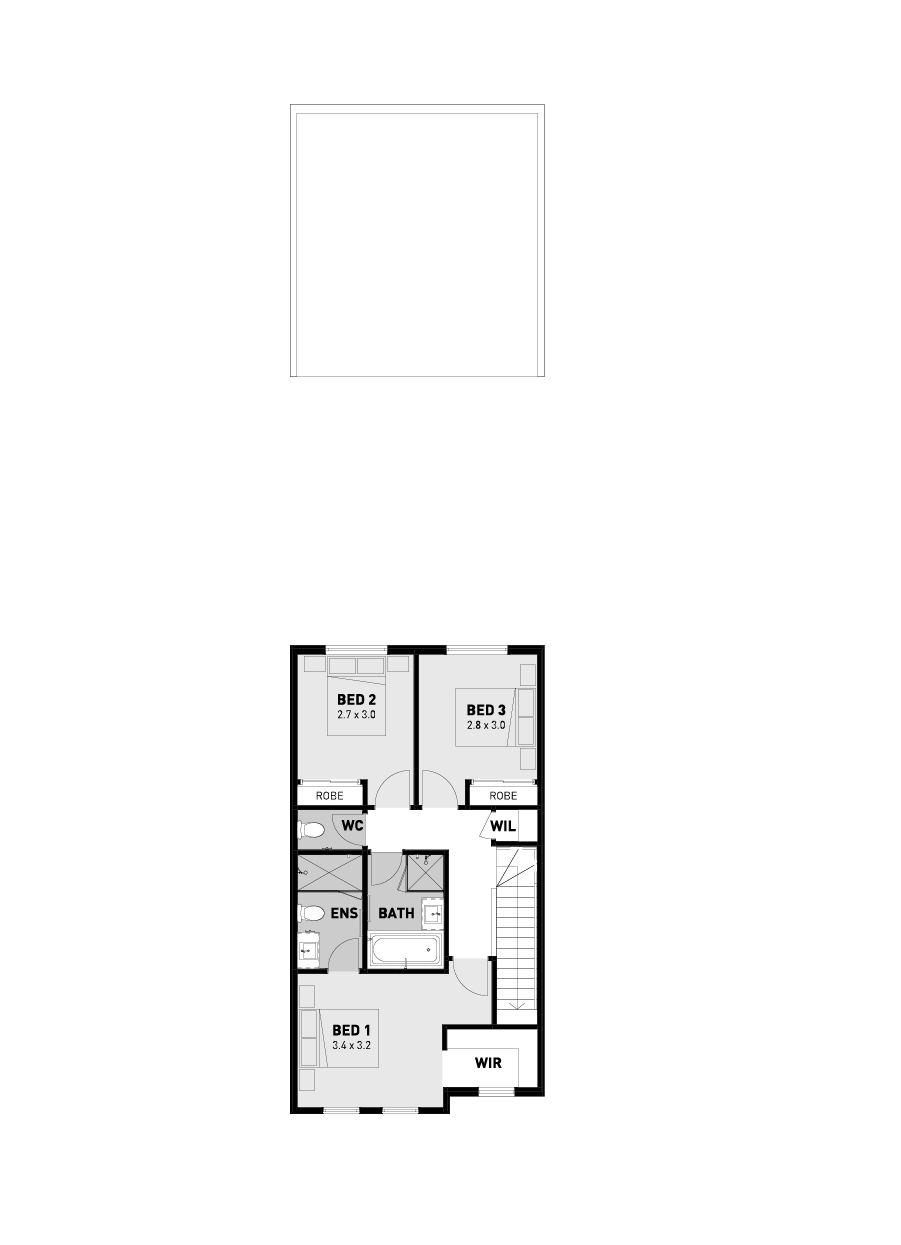Octave 18 - 3 bed
1301 Officer Avenue,
Clyde 3978

Photographs on this website may depict fixtures/finishes/features not supplied by Homebuyers Centre and not included in any pricing specified. Speak to a New Homes Consultant for details.
Disclaimer © 2025, all plans are protected by copyright and are owned by ABN Group (VIC) Pty Ltd
1301 Officer Avenue
Your new home in Clyde awaits
First Home Buyer? You could get into your townhouse a little easier with the $10,000 First Home Owner Grant.* Speak to our team to Find out more.
First Home Buyer? You could get into your townhouse a little easier with the $10,000 First Home Owner Grant.* Speak to our team to Find out more.
A combination of modern architectural elements and smart building materials make the Octave a sensational design to call home. With three- and four-bedroom options available, the Octave hosts an exquisite master bedroom including a walk-in robe and ensuite, while the remaining bedrooms are located nearby. The stunning open-plan living opens out to a private courtyard providing the perfect space to wind down and relax. Living life in the Octave couldn’t be more perfect!
The location
Clyde
The Estate
Evergreen
Evergreen
A vibrant Stockland community in the thriving south-east suburb of Clyde in Victoria with land now selling. Evergreen will become a well-connected destination for multiple generations to enjoy, with schools, shops, parks and community facilities planned for the community.
Floorplan
18 - 3 bed
Standard
Urban Living premium inclusions & optional upgrades*
*Inclusions should be used as a guide only and may show items not included in the price advertised as they are design dependent. Speak to a New Homes Consultant for home design specific drawings, and full extent of inclusions and features of your townhouse.

