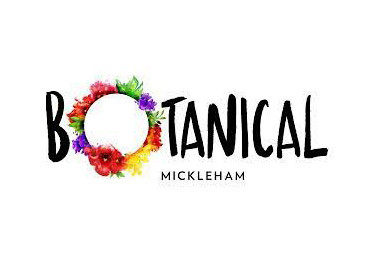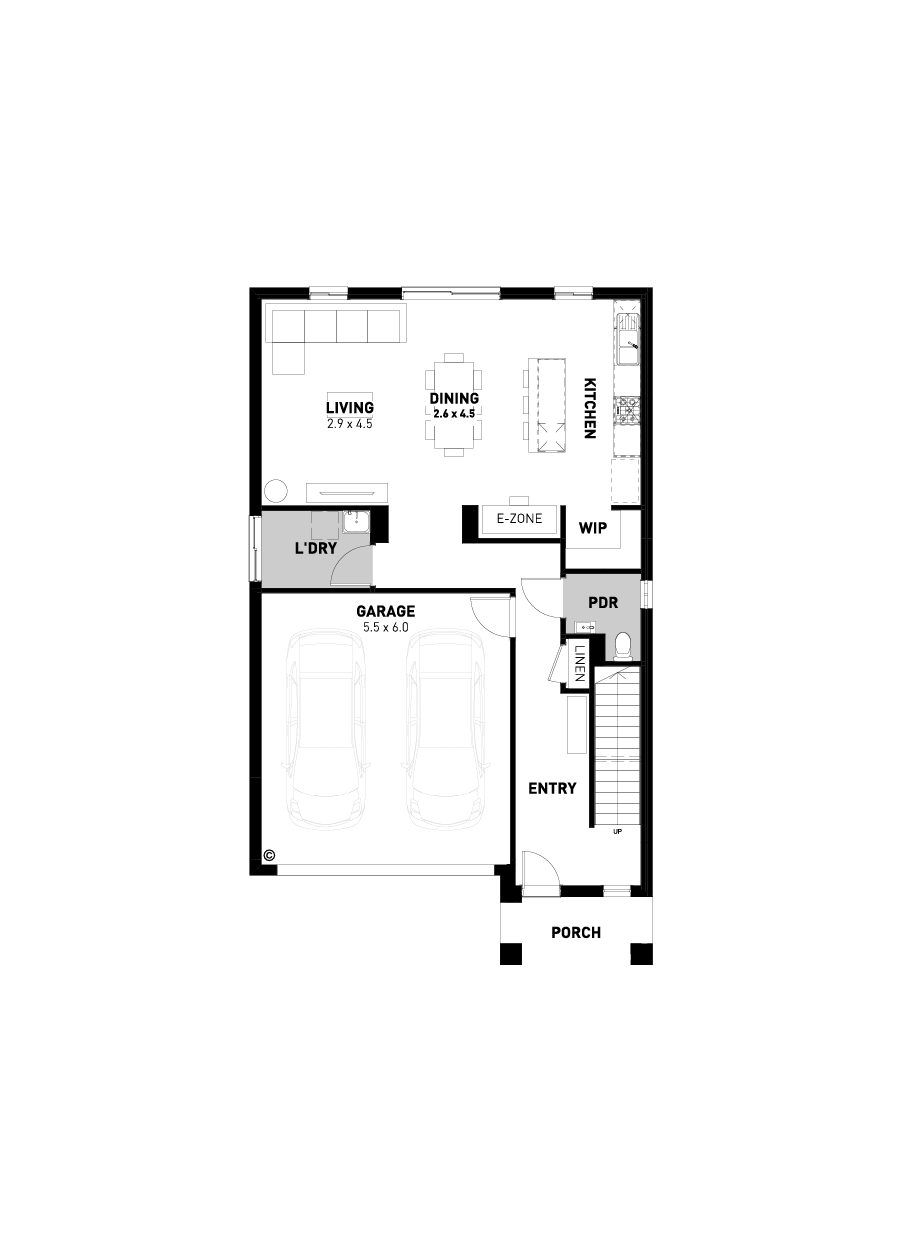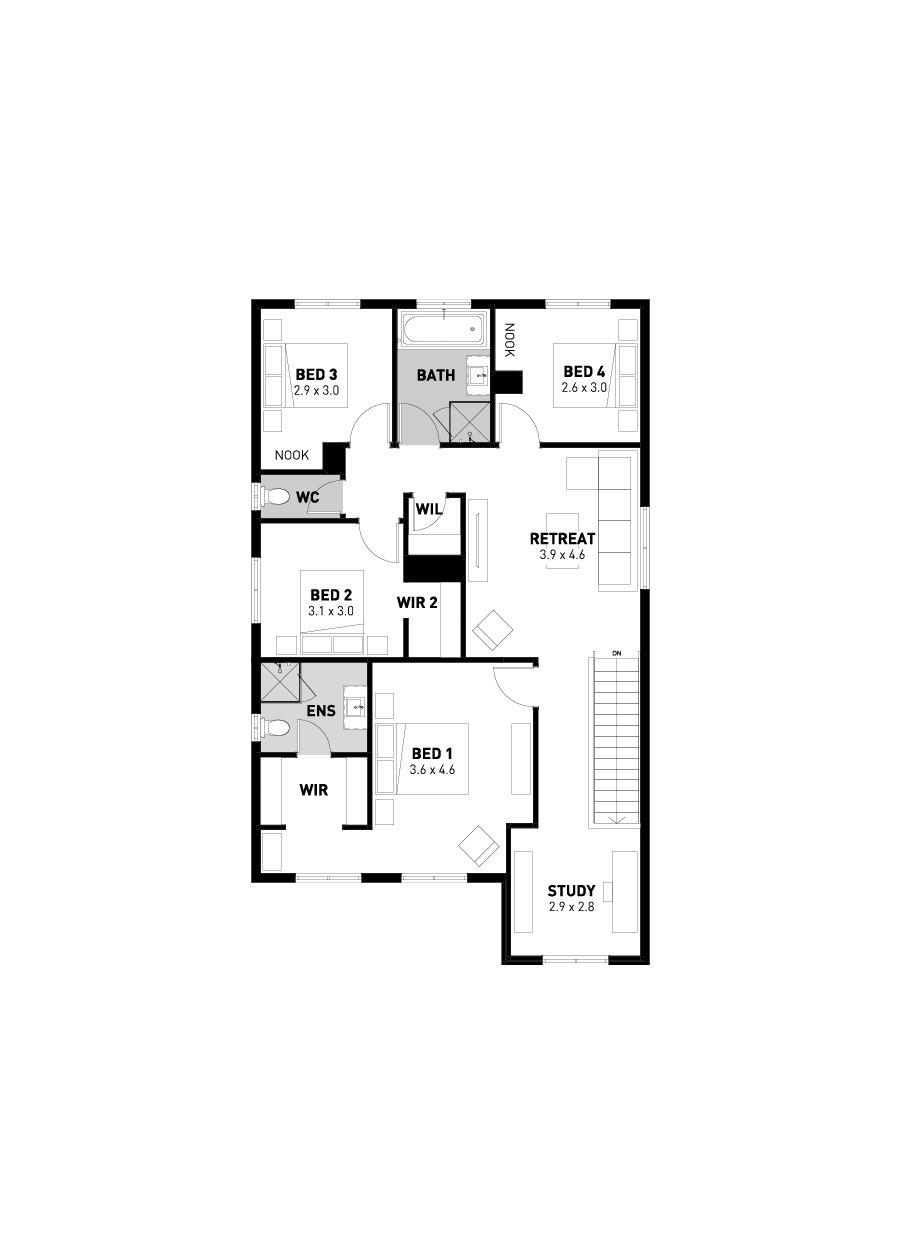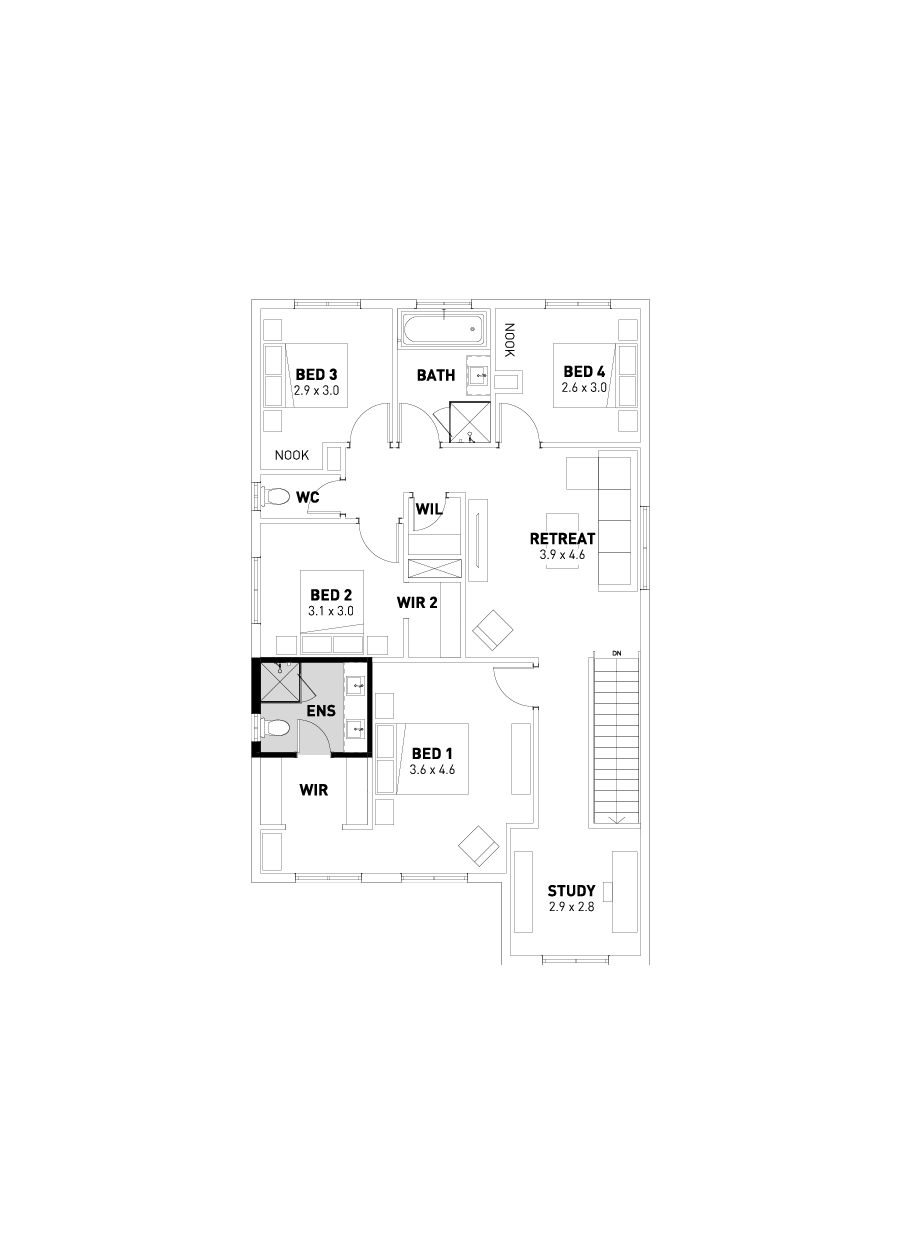Aspire 26
1625 Pasilla Circuit,
Mickleham 3064

*Images for illustrative purposes only. Photographs on this website may depict fixtures/finishes/features not supplied by Homebuyers Centre and not included in any pricing specified. Speak to a New Homes Consultant for details.
Disclaimer © 2025, all plans are protected by copyright and are owned by ABN Group (VIC) Pty Ltd
1625 Pasilla Circuit
Your new home in Mickleham awaits
First Home Buyer? You could get into your home a little easier with the $10,000 First Home Owner Grant.* Speak to our team to find out more.
This home perfectly balances style and functionality with four bedrooms and two bathrooms. The downstairs area is designed for entertaining, featuring a spacious kitchen with a walk-in pantry, a large dining room, and a generous living area. Adjacent to this is a dedicated theatre room, a laundry, and a convenient powder room.
Upstairs, you’ll find a versatile retreat and study nook, alongside three roomy bedrooms and a luxurious master suite. The layout is completed with a central family bathroom, a separate powder room, and a walk-in linen closet, making family living both comfortable and efficient.
The location
Mickleham
Surrounded by luch open plains and vineyards, Mickleham is a true hidden gem.
The Estate
Botanical
Botanical
Botanical offers the best positioned land for sale in Mickleham, with easy access to Melbourne CBD via the Tullamarine Freeway or a 45 minute train ride from the nearby Donnybrook railway station. Within Botanical you will find over 30 hectares of planned open spaces, a planned shopping village, planned sports oval and connection to a neighbouring future community recreation facility. For your shopping needs, Craigieburn Central and Highlands Shopping Centre are less than a 10 minute drive, and the future Mickleham City Centre will be a 5 minute drive away.
Floorplan
- Fixed site costs
- 7-star energy rating
- Quality floor coverings throughout
- 600mm stainless steel kitchen appliances
- Double glazed windows and sliding doors
- 3.5K solar PV system
- Plus more
26
Standard floorplan
Ensuite upgrade
Disclaimer © 2025, all plans are protected by copyright and are owned by ABN Group (VIC) Pty Ltd
Premium inclusions & optional upgrades
*Inclusions are a guide only and may show items not included in the price. Speak to a New Homes Consultant for design-specific drawings and full details.


