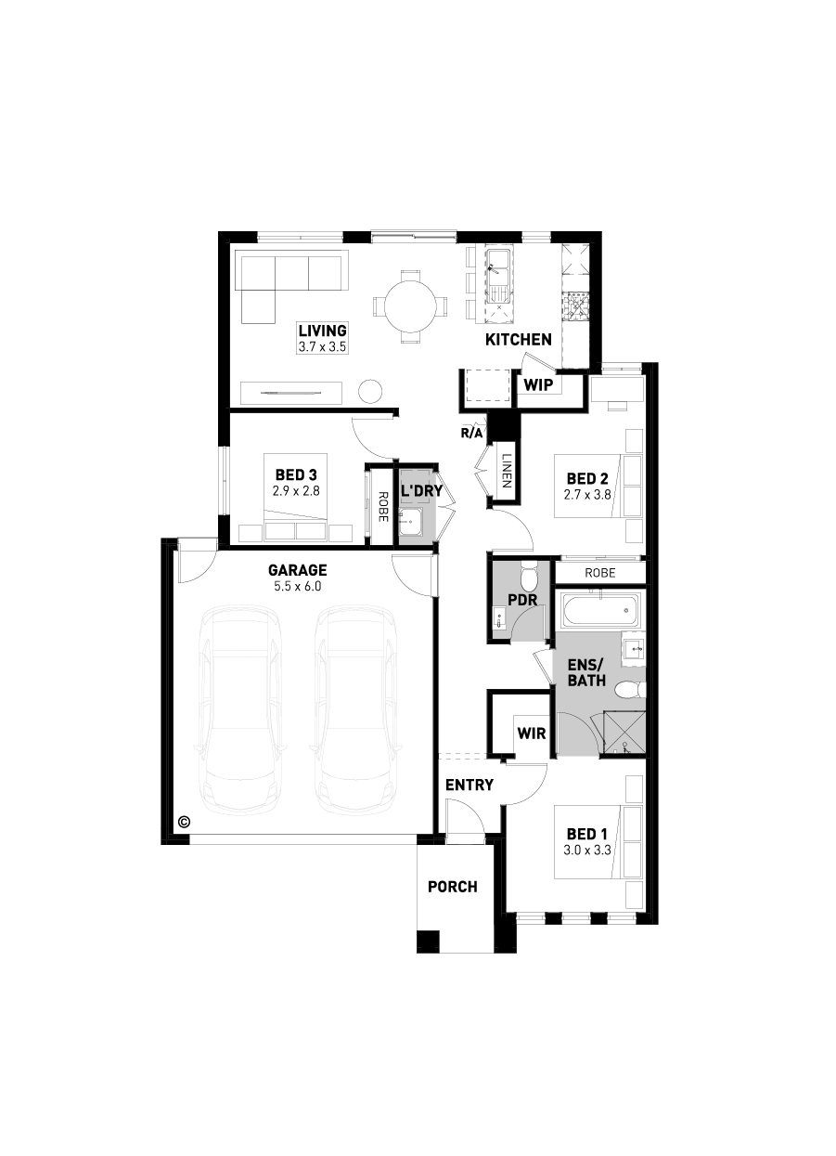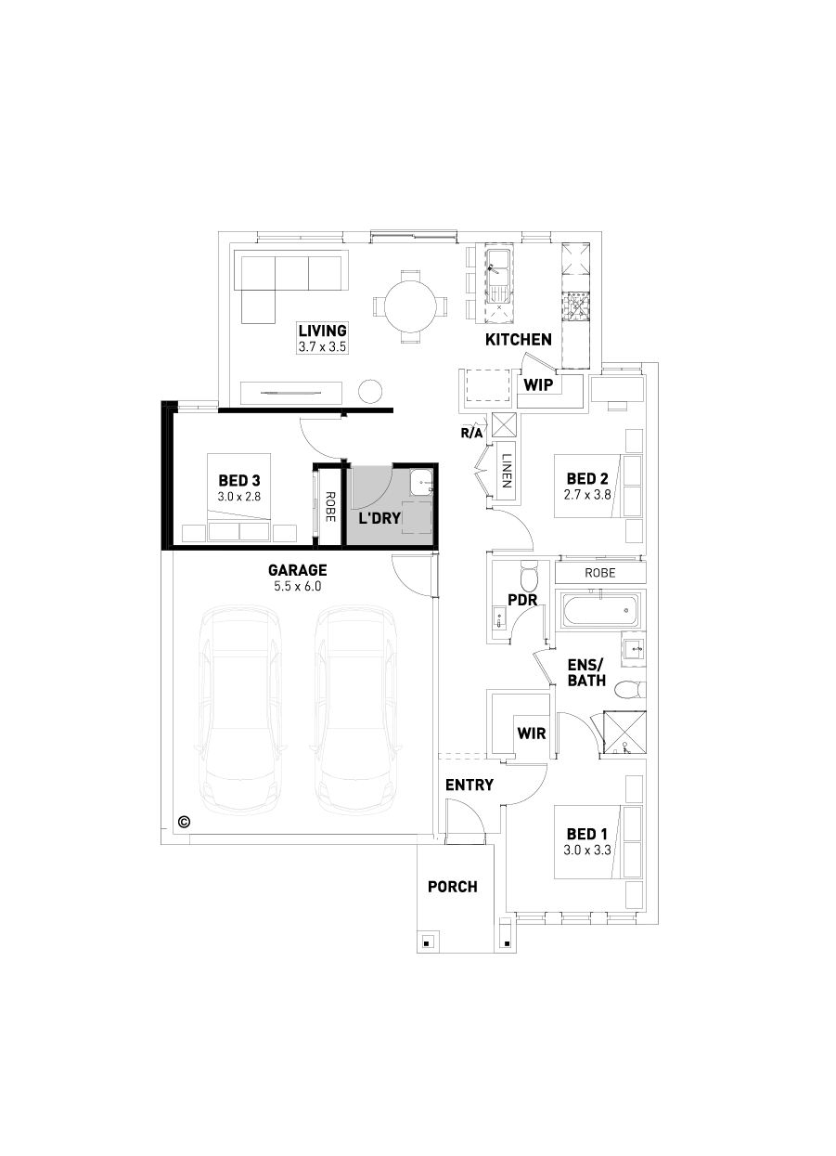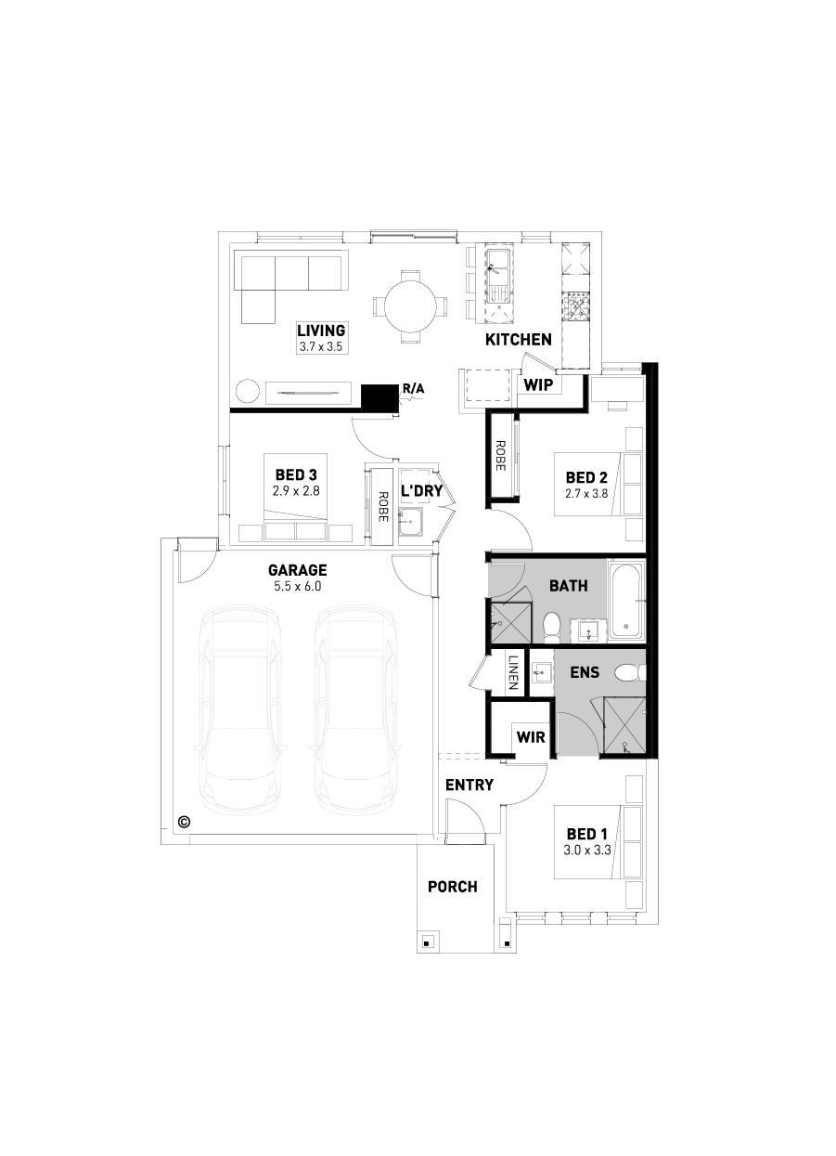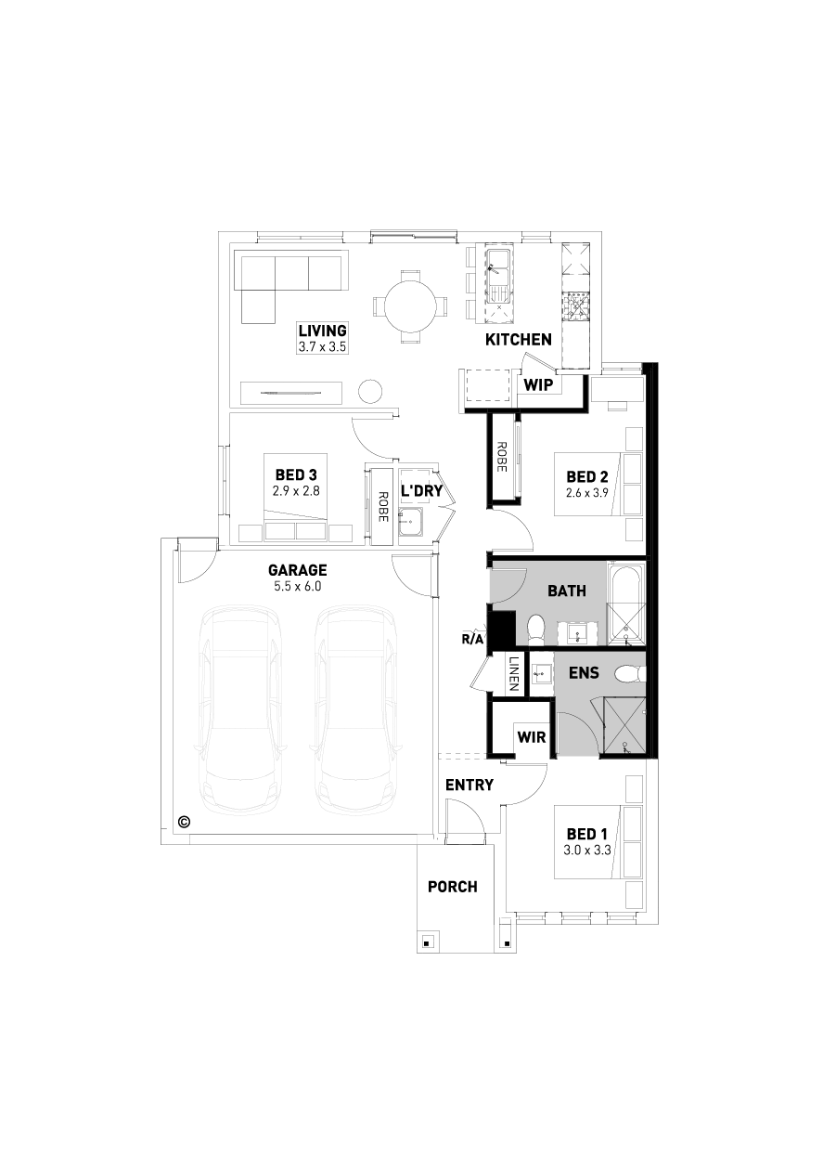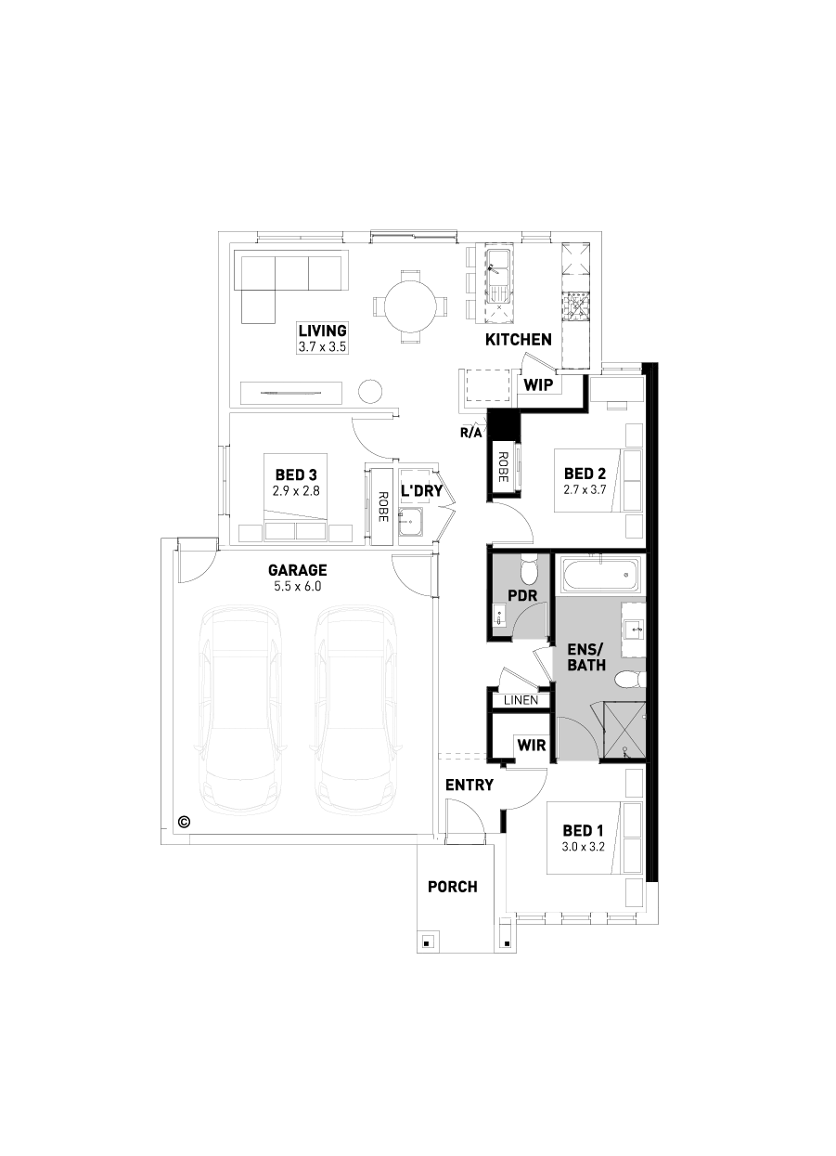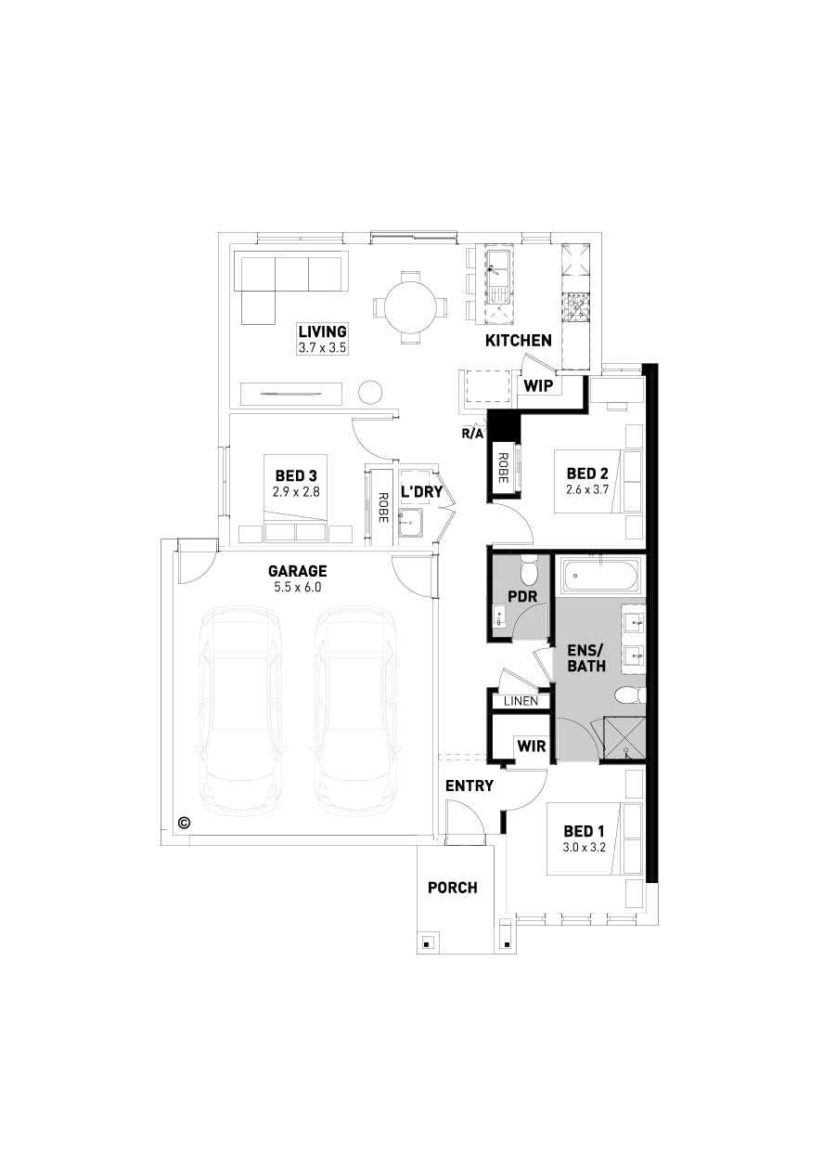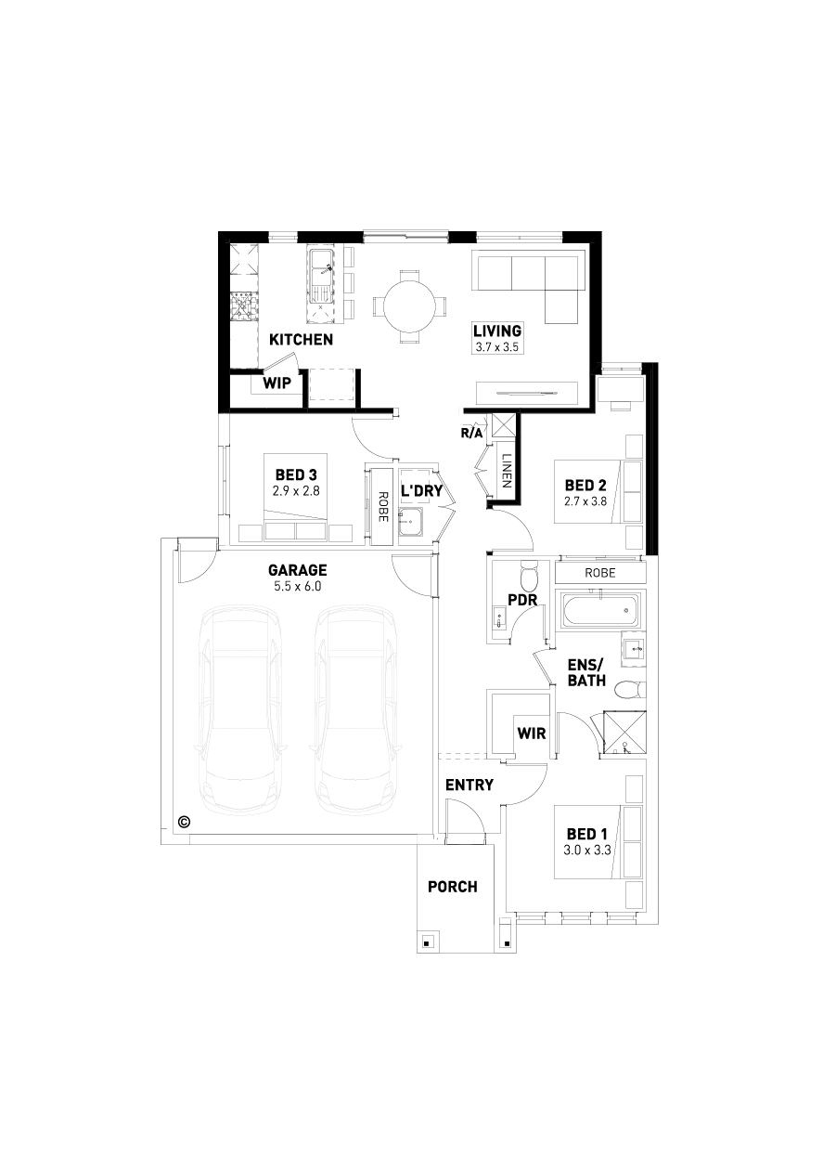20332 Savona Way,
Manor Lakes 3024
Levi 14
*Images for illustrative purposes only. Photographs on this website may depict fixtures/finishes/features not supplied by Homebuyers Centre and not included in any pricing specified. Speak to a New Homes Consultant for details.
Disclaimer © 2024, all plans are protected by copyright and are owned by ABN Group (VIC) Pty Ltd
Levi 14
14
Standard Floorplan
Alternate Laundry
Additional Bathroom
Alternate Bathroom
Bathroom Upgrade
Ensuite Upgrade
Rear Flip
Disclaimer © 2024, all plans are protected by copyright and are owned by ABN Group (VIC) Pty Ltd
20332 Savona Way
Available in four- or three-bedroom variations, the single storey Levi floorplan is cleverly designed to maximise all the space on your block.
The main bedroom is positioned to the front of the home and features a sizeable ensuite and walk in robe, with three minor bedrooms and a centralised bathroom positioned further down the passage.
At the rear of the home, you’ll find an entertainers kitchen complete with walk in pantry and a large kitchen bench. The light filled dining and living areas look onto the backyard with an e-zone cleverly tucked away in the back corner.
