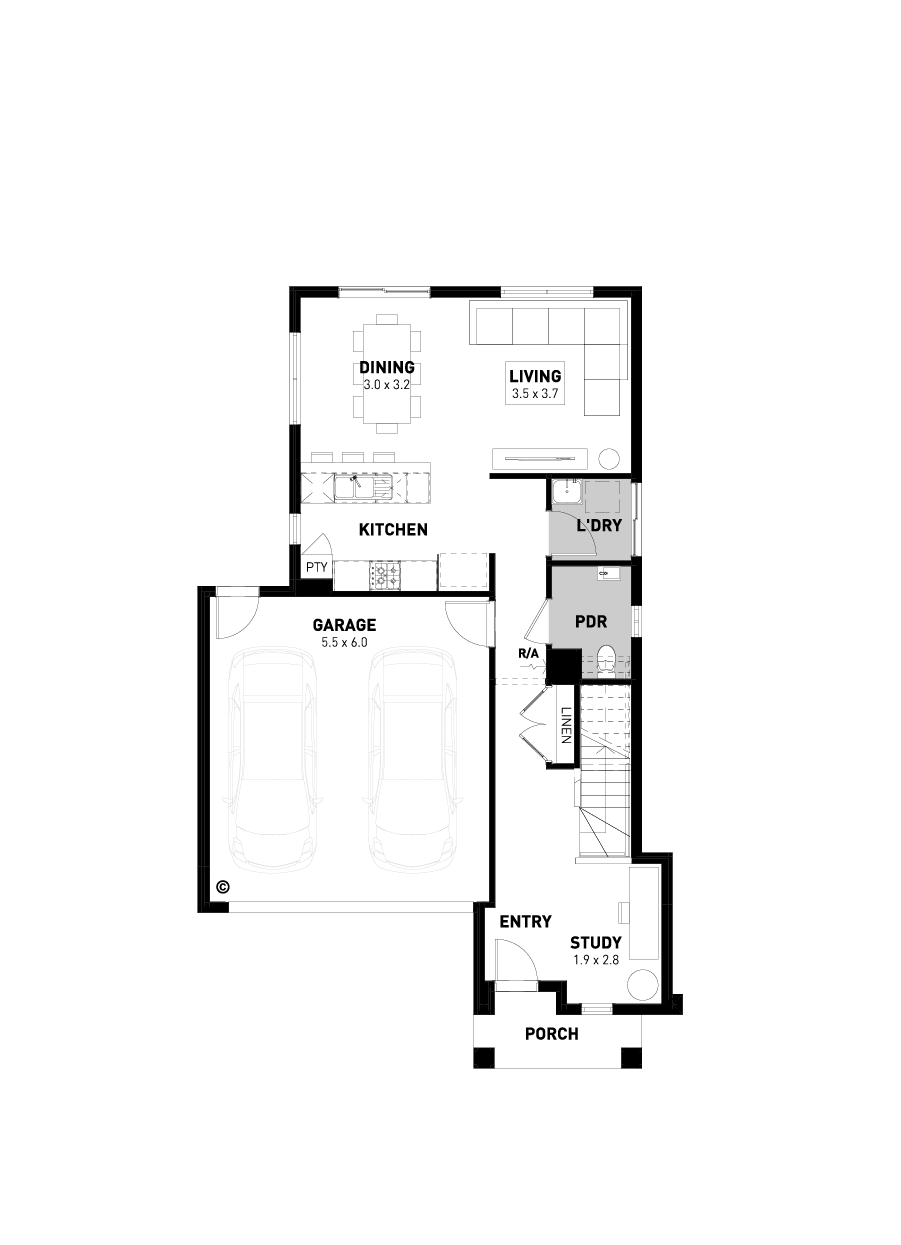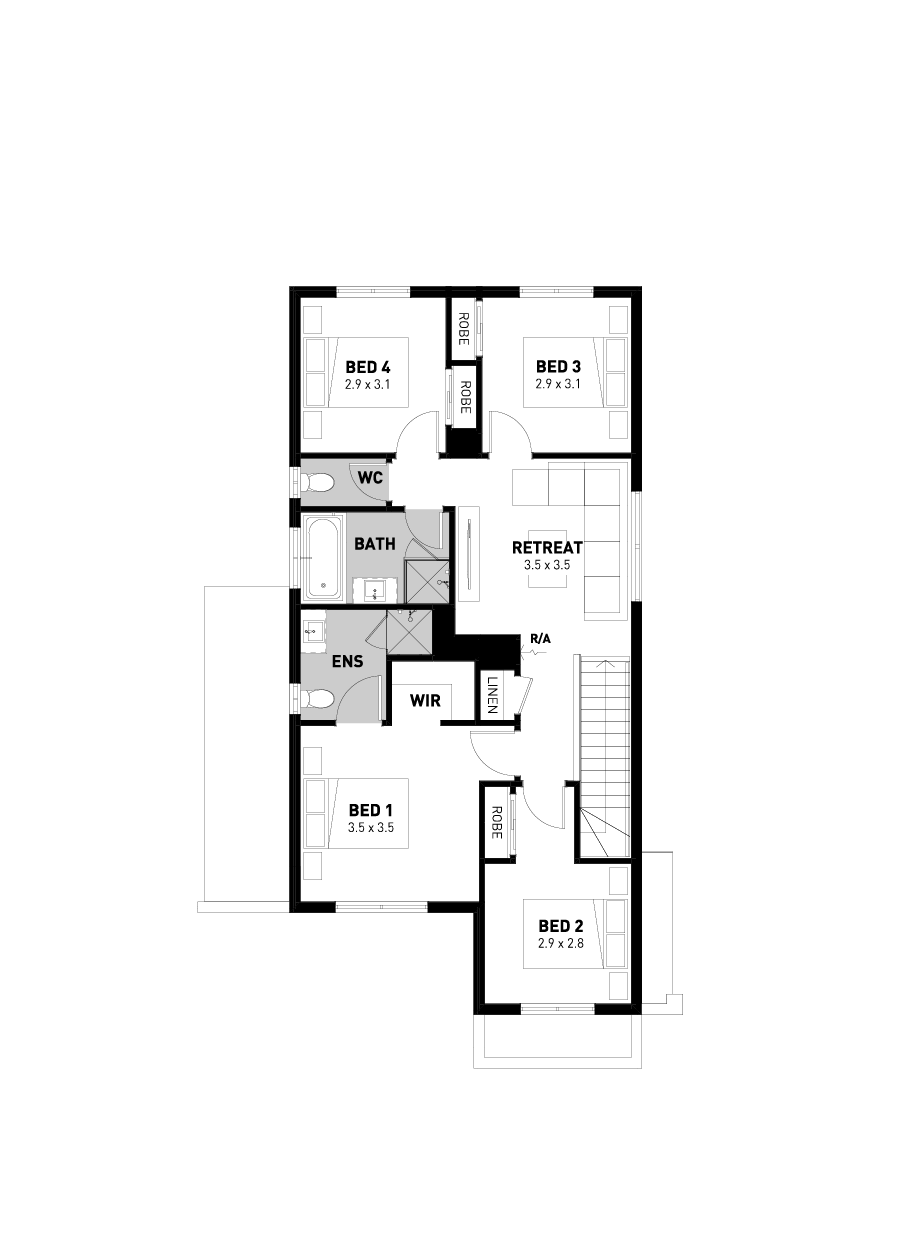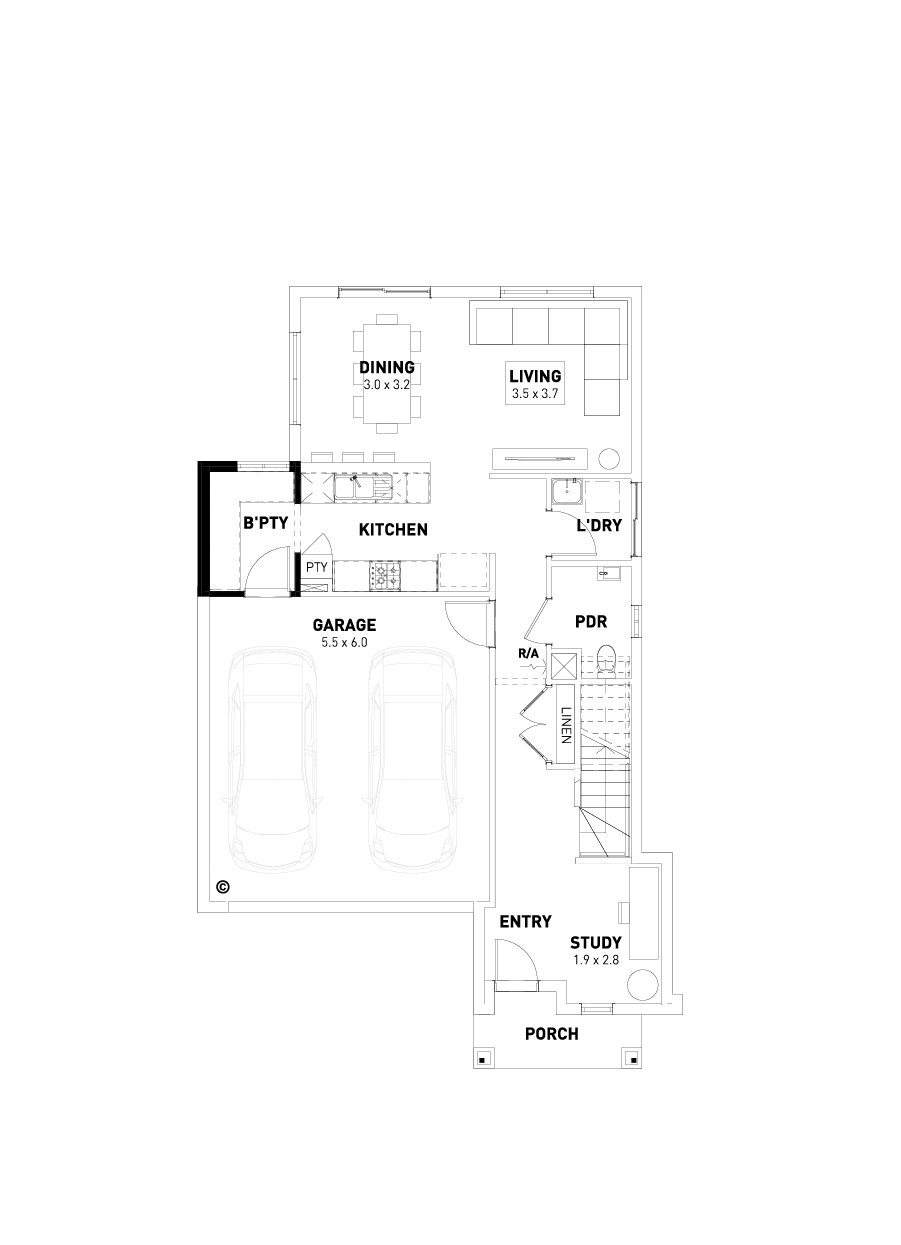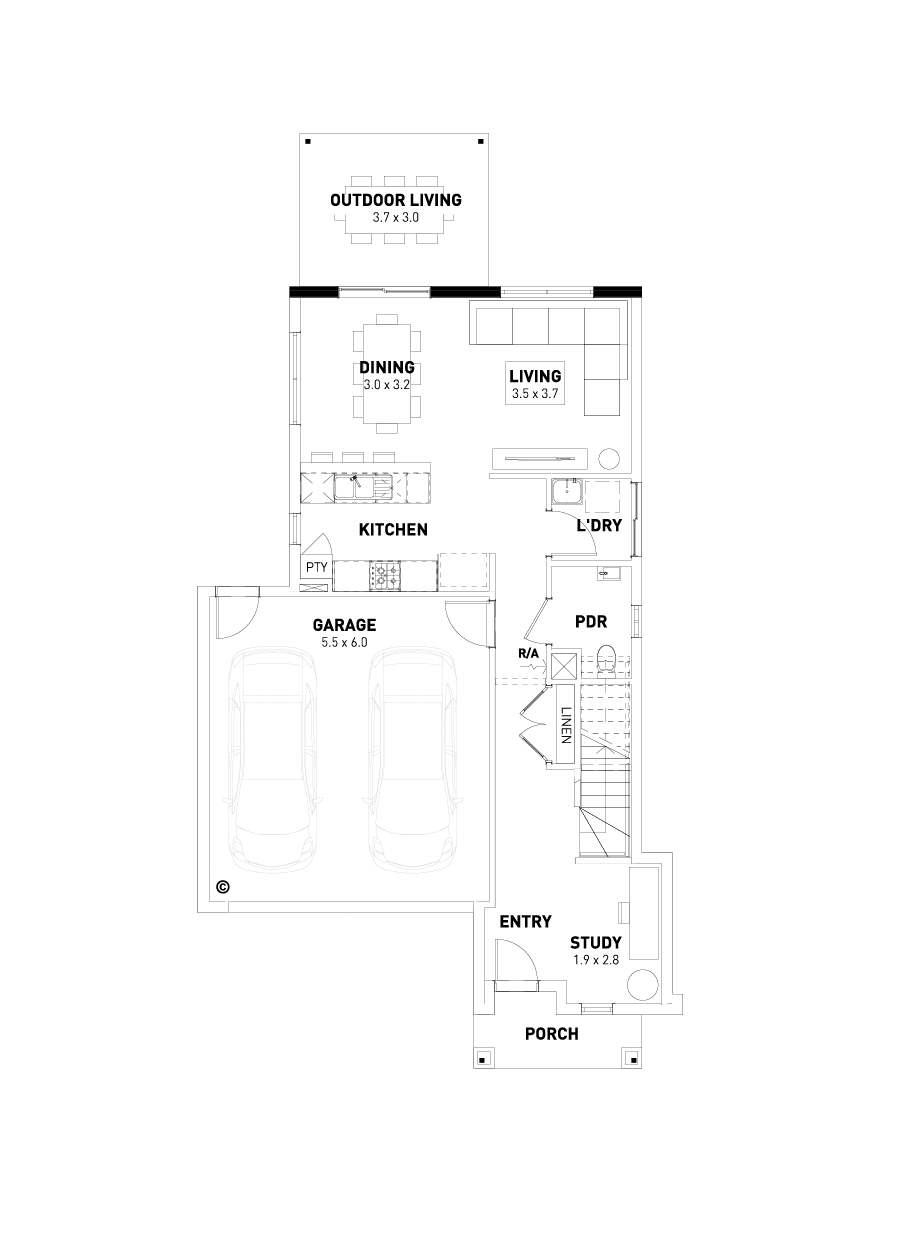20332 Savona Way,
Manor Lakes 3024
Onyx 21
*Images for illustrative purposes only. Photographs on this website may depict fixtures/finishes/features not supplied by Homebuyers Centre and not included in any pricing specified. Speak to a New Homes Consultant for details.
Disclaimer © 2024, all plans are protected by copyright and are owned by ABN Group (VIC) Pty Ltd
Onyx 21
21
Standard Floorplan
Butler's Pantry
Outdoor Living
Disclaimer © 2024, all plans are protected by copyright and are owned by ABN Group (VIC) Pty Ltd
20332 Savona Way
Masterfully designed to create dedicated relaxation and living zones, the Onyx provides harmonious living for your whole family. The large double storey layout ensures this four-bedroom home provides plenty of separate living and room for everyone to grow. The ground floor boasts vast open plan living and dining areas, with a central modern kitchen and desirable island bench. Upstairs features a separate living area retreat, three bedrooms with built-in robe and a centrally located main bathroom. Overlooking the streetscape is the master bedroom complete with walk-in robe and ensuite. Thoughtful and contemporary design promises this home delivers on every aspect.



