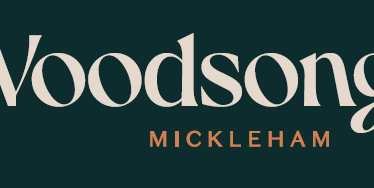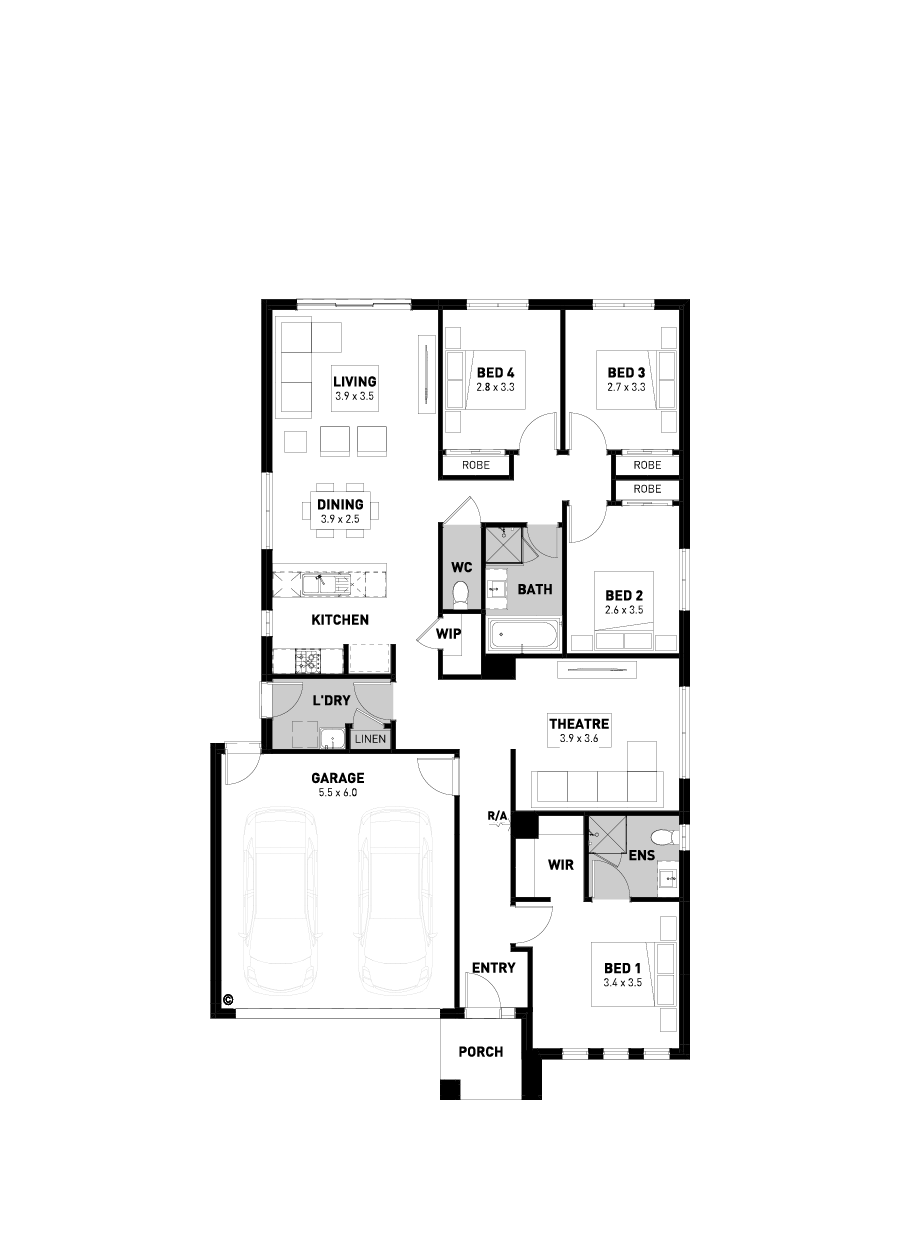Addison Boost 20
217 Satinwood Street,
Mickleham 3064

*Images for illustrative purposes only. Photographs on this website may depict fixtures/finishes/features not supplied by Homebuyers Centre and not included in any pricing specified. Speak to a New Homes Consultant for details.
Disclaimer © 2025, all plans are protected by copyright and are owned by ABN Group (VIC) Pty Ltd
217 Satinwood Street
Your new home in Mickleham awaits
First Home Buyer? You could get into your home a little easier with the $10,000 First Home Owner Grant.* Speak to our team to find out more.
Homebuyers Boost Give your home a Boost with up to $25,000* worth of premium inclusions – all at no extra cost. Find out more
The Addison Boost 20 is a clever floorplan that packs everything growing families need into one versatile floorplan. Four generously sized bedrooms, all with built-in robes, ensure everyone has their own space, while the secluded main bedroom, complete with a spacious walk-in robe and ensuite, offers a peaceful retreat.
The open-plan living and dining area affords easy family living, flowing effortlessly from the gourmet kitchen—where a walk-in pantry and two-way bench make everyday meals and weekend entertaining a breeze.
A bonus second living area doubles as a dedicated home theatre or playroom, allowing families to spread out or come together. With a double garage and thoughtful storage throughout, this home balances style, space, and function—ideal for growing families.
The location
Mickleham
Surrounded by luch open plains and vineyards, Mickleham is a true hidden gem.
The Estate
Woodsong
Woodsong
Nestled in the thriving area of Mickleham, Woodsong offers your family a delightful lifestyle with a range of leisure and recreational options right at your doorstep. Enjoy the natural beauty of Mt Ridley Nature Reserve, and the Woodlands Historic Park, indulge in the renowned vineyard experience at Marnong Estate, and discover convenient shopping destinations.
Floorplan
- 20mm silica-free benchtops to kitchen, bath & ensuite
- Downlights to entry, kitchen, dining and living
- 900mm Westinghouse appliances
- Overhead cabinetry to kitchen
- Designer range facade
- 2550mm high ceilings
- Shower niche to ensuite and bathroom
- Roller blinds (excluding wet areas)
- Lifestyle Essential Electrical pack
20
Standard Floorplan
Outdoor Living
Alternative Kitchen
Rear Flip
Ensuite Upgrade
Alternate Theatre
5.5 Garage Setback
Disclaimer © 2025, all plans are protected by copyright and are owned by ABN Group (VIC) Pty Ltd
Premium inclusions & optional upgrades
*Inclusions are a guide only and may show items not included in the price. Speak to a New Homes Consultant for design-specific drawings and full details.
