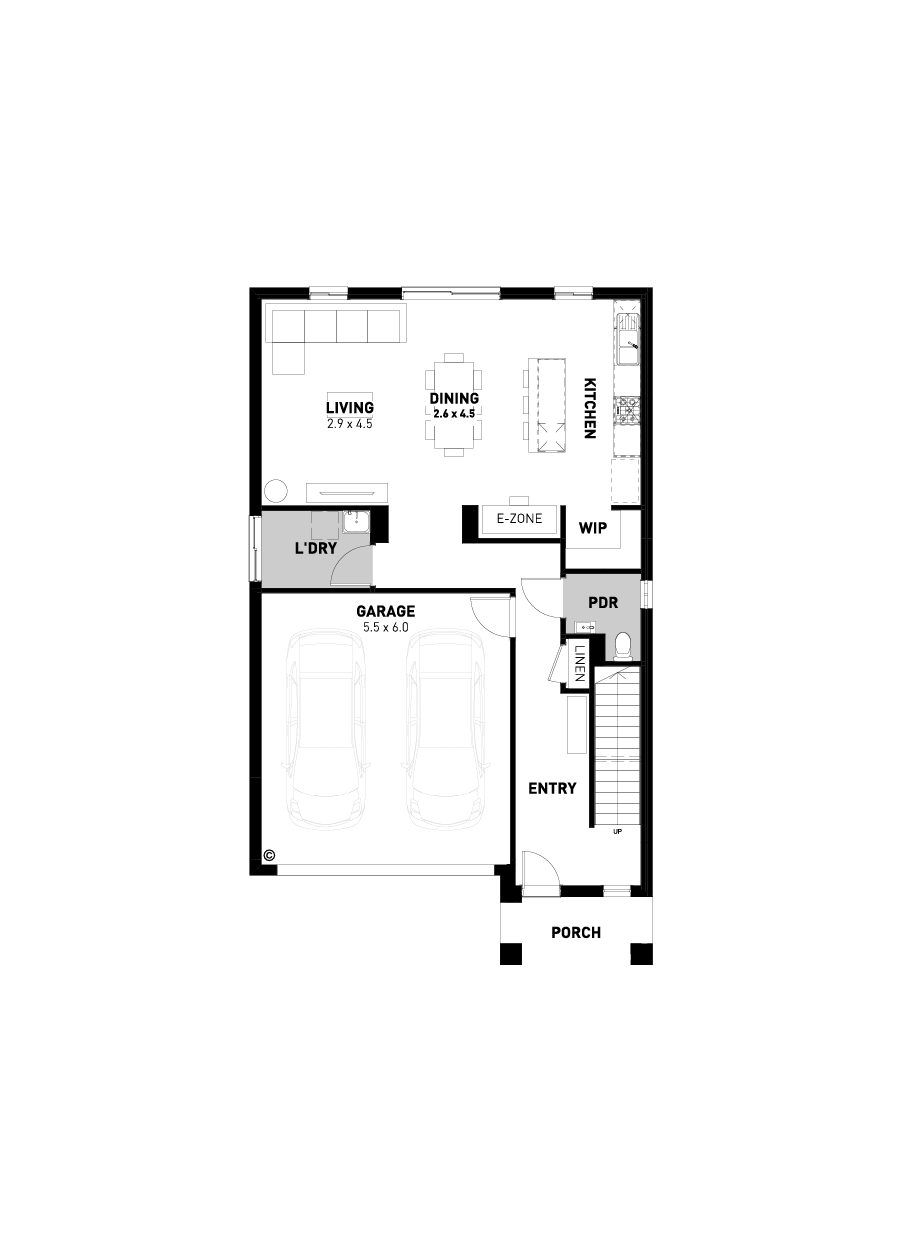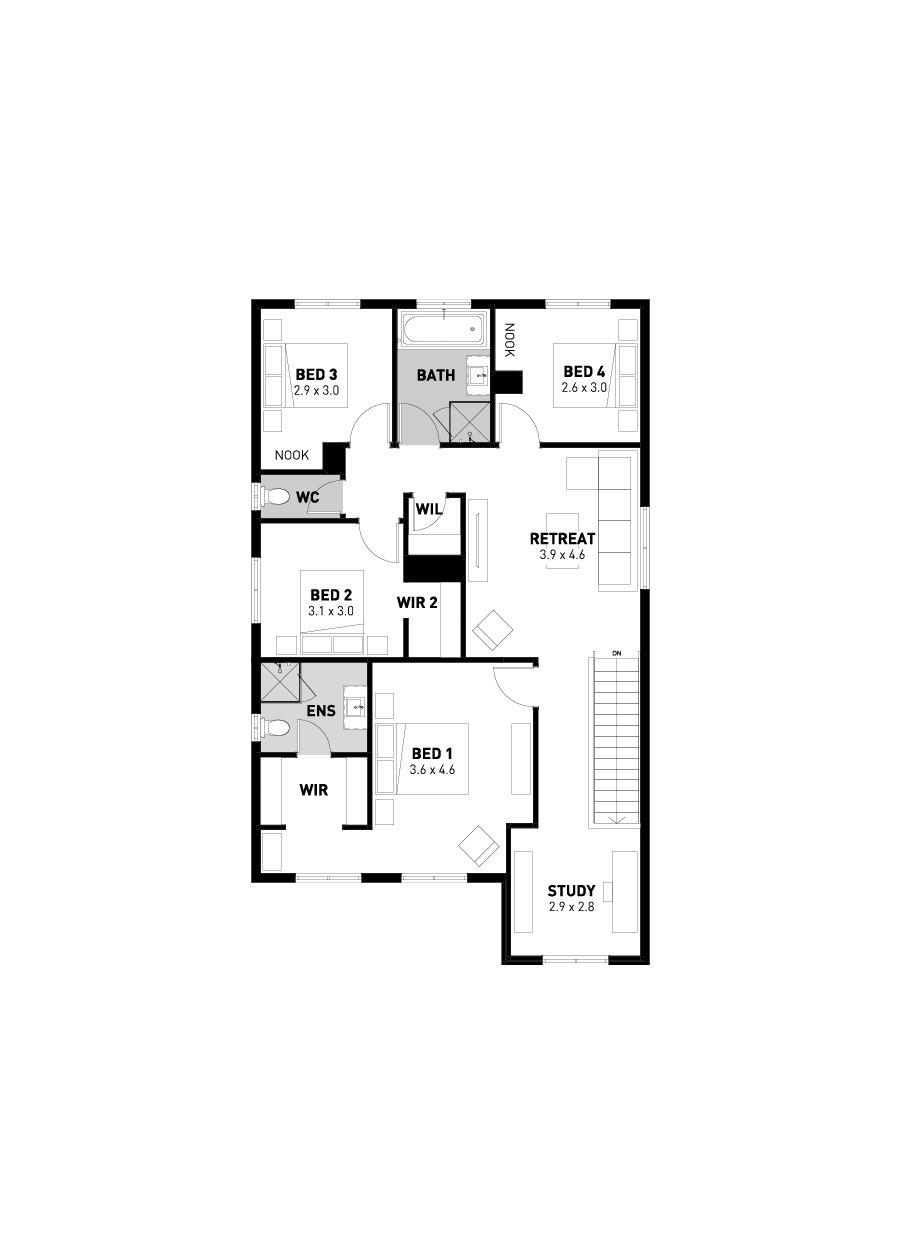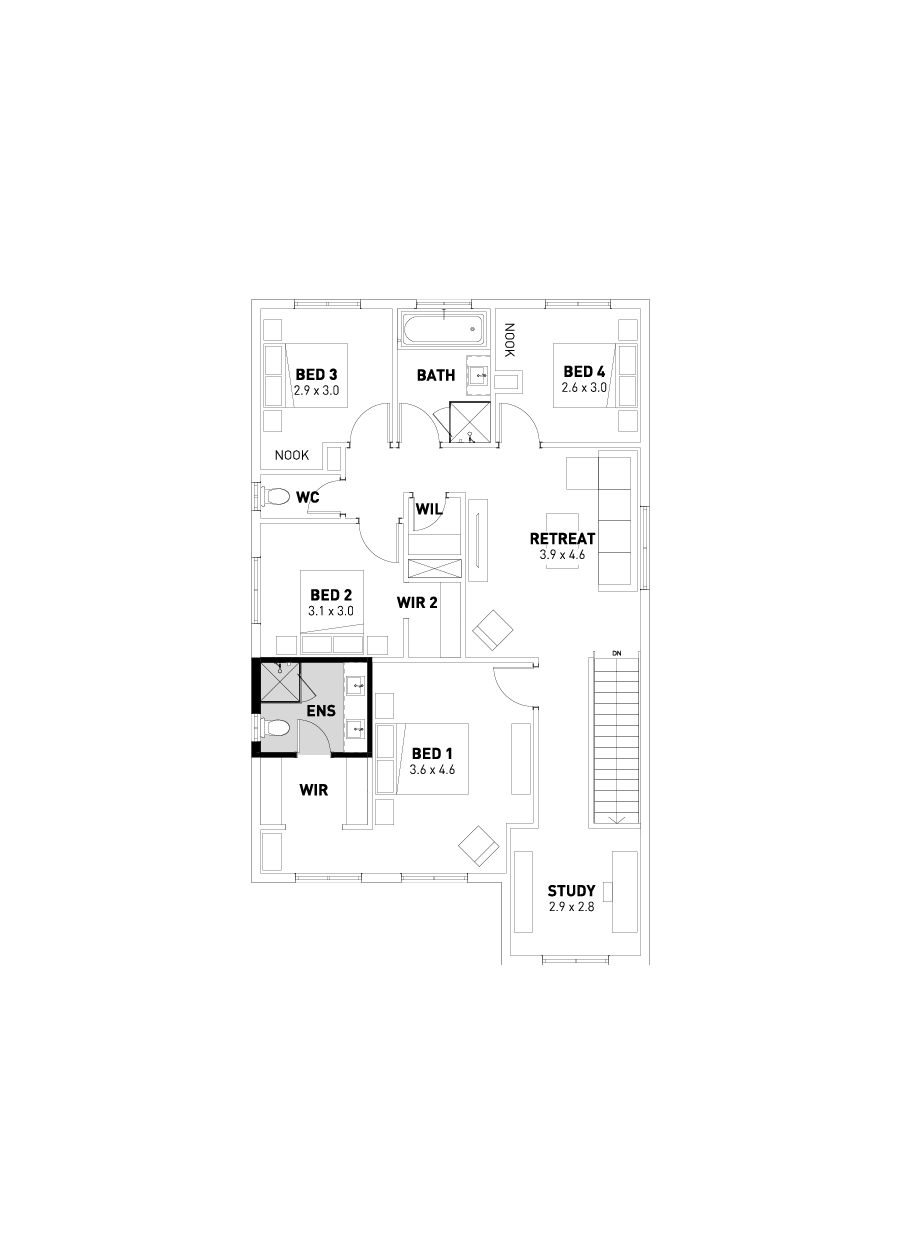224 TBC Street,
Gisborne 3437
Aspire 26
*Images for illustrative purposes only. Photographs on this website may depict fixtures/finishes/features not supplied by Homebuyers Centre and not included in any pricing specified. Speak to a New Homes Consultant for details.
Disclaimer © 2024, all plans are protected by copyright and are owned by ABN Group (VIC) Pty Ltd
Aspire 26
- Fixed site costs
- 7-star energy rating
- Quality floor coverings throughout
- 600mm stainless steel kitchen appliances
- Double glazed windows and sliding doors
- 3.5K solar PV system
- Plus more
26
Standard floorplan
Ensuite upgrade
Disclaimer © 2024, all plans are protected by copyright and are owned by ABN Group (VIC) Pty Ltd
224 TBC Street
This home perfectly balances style and functionality with four bedrooms and two bathrooms. The downstairs area is designed for entertaining, featuring a spacious kitchen with a walk-in pantry, a large dining room, and a generous living area. Adjacent to this is a dedicated theatre room, a laundry, and a convenient powder room.
Upstairs, you’ll find a versatile retreat and study nook, alongside three roomy bedrooms and a luxurious master suite. The layout is completed with a central family bathroom, a separate powder room, and a walk-in linen closet, making family living both comfortable and efficient.
The Location
The Estate
Rosalia
Get ready for a life like no other. Where the Macedon Ranges surround you, Gisborne town centre awaits nearby, and nature steals the spotlight every single day. Embrace lush streetscapes and rolling views; every amenity is in close proximity, including family-friendly green spaces and a proposed Local Convenience Centre and childcare centre.
224 TBC Street, Gisborne 3437
Gisborne
Situated North-West near the Macedon Ranges, Gisborne is an easy 45 minutes from Melbourne's CBD. Gisborne seamlessly combines country homesteads, tree-lined streets and lush parklands with the amenities of a modern town.
More about the suburb

