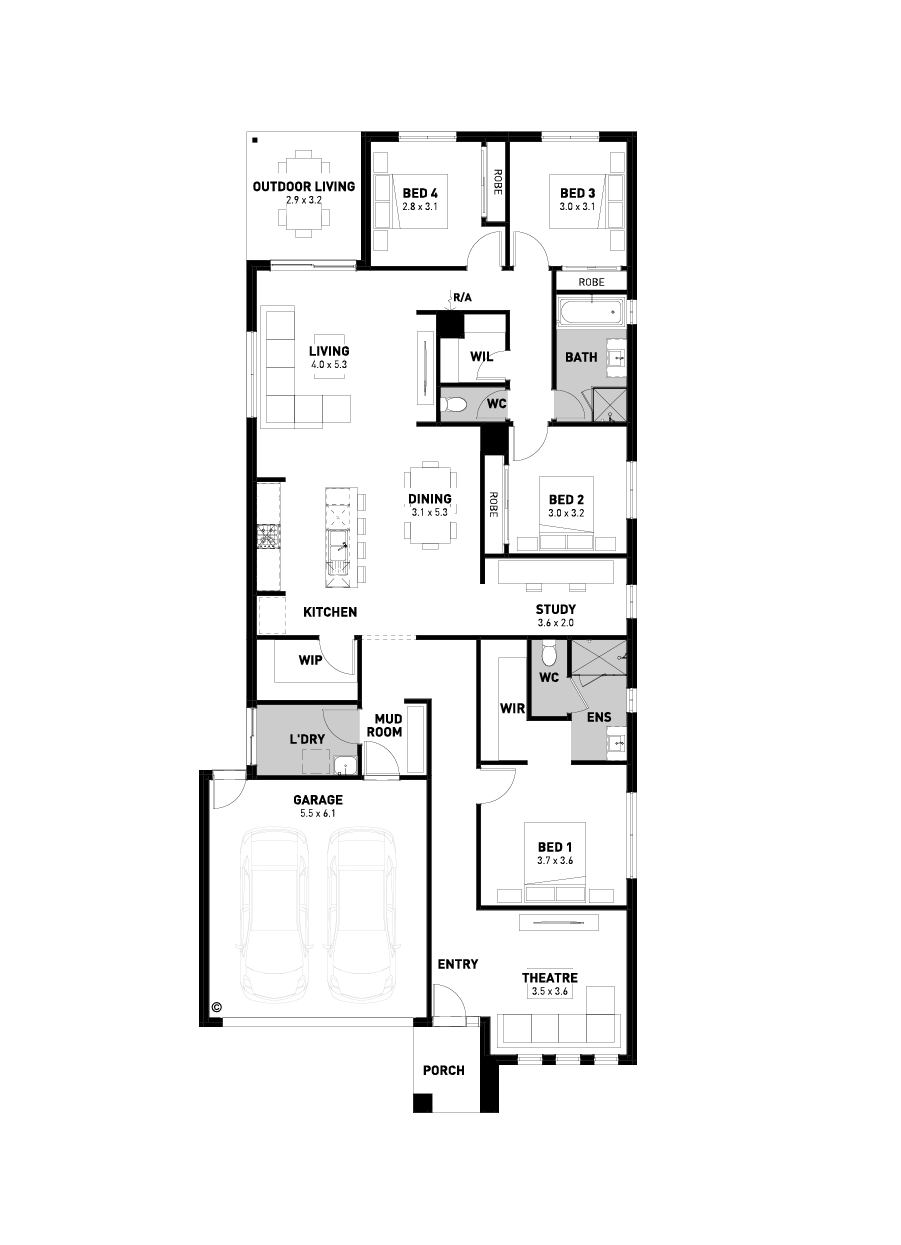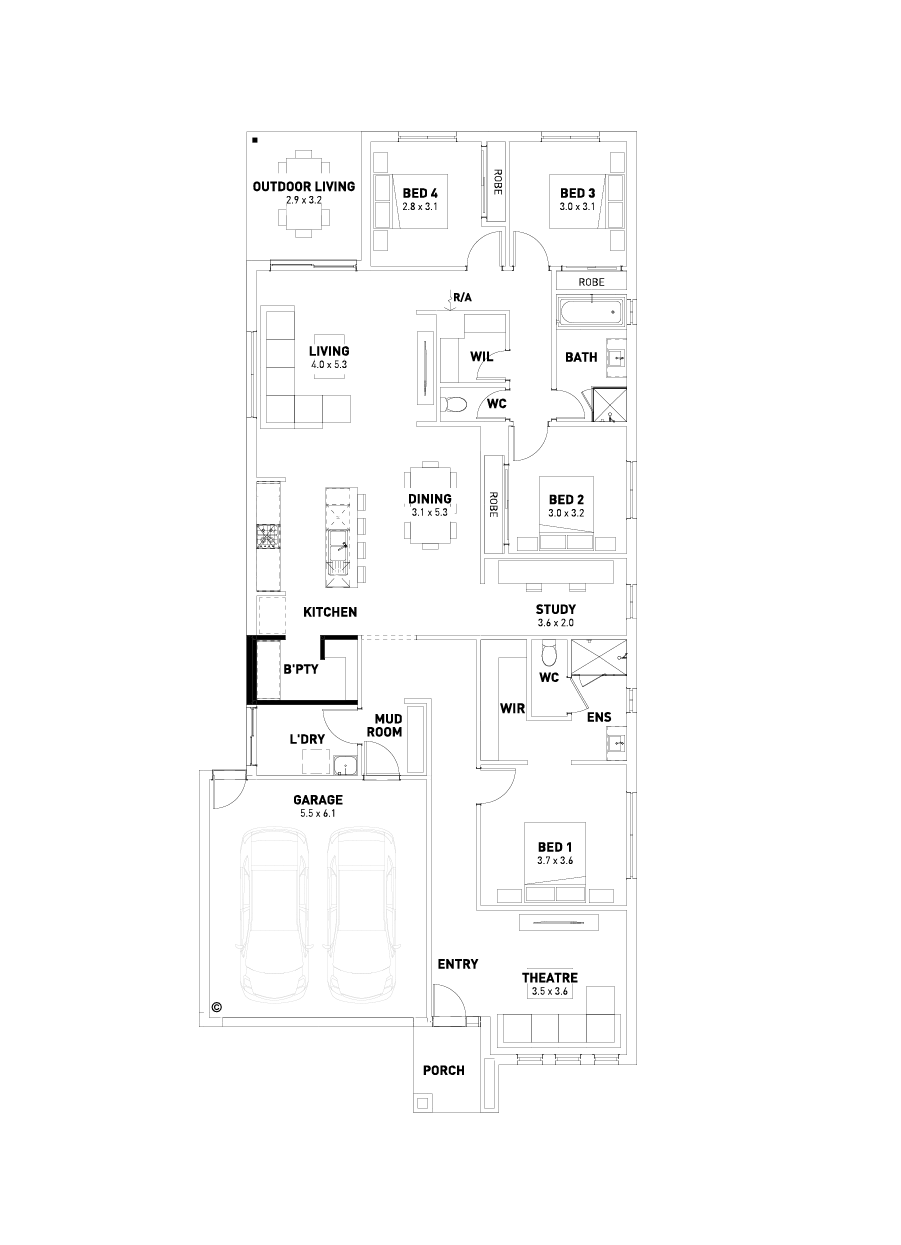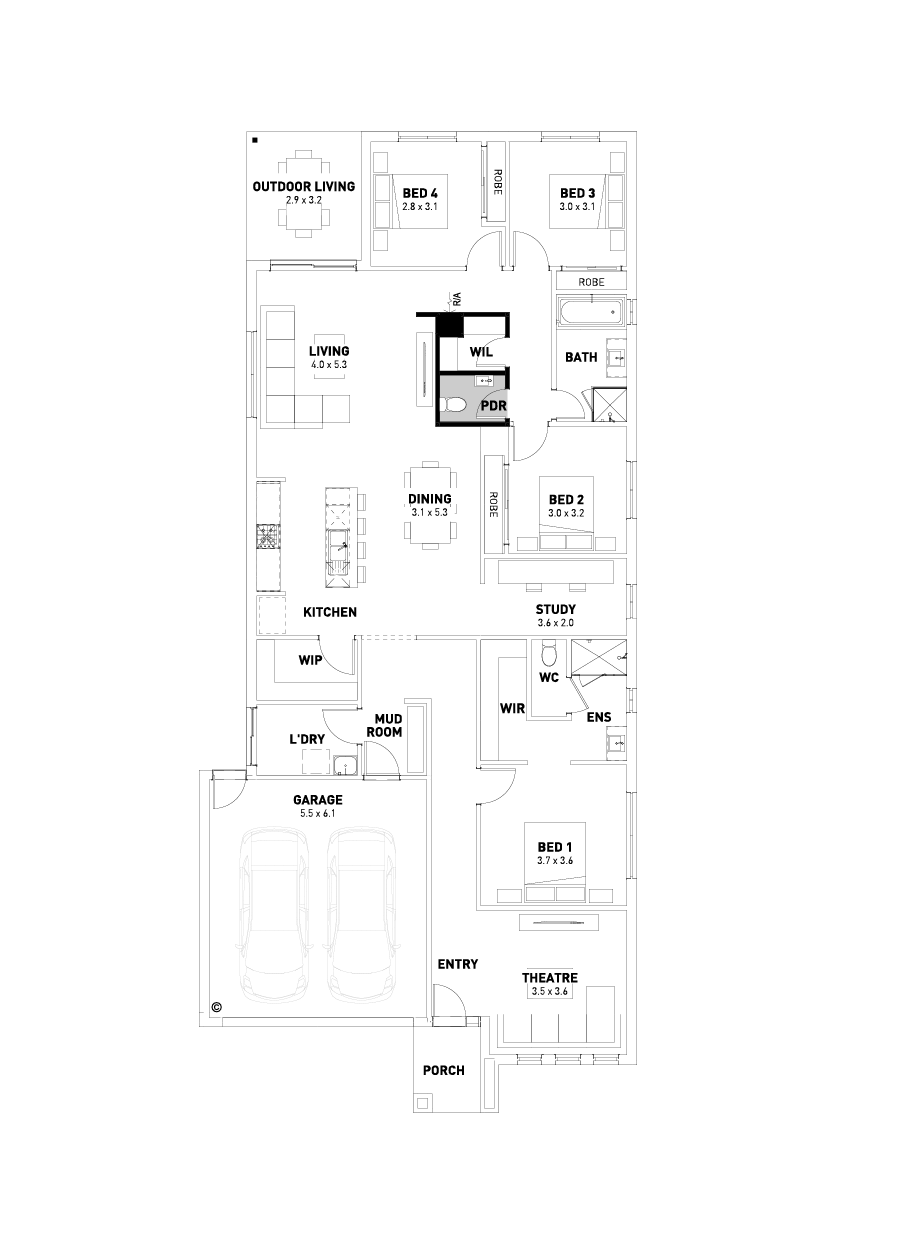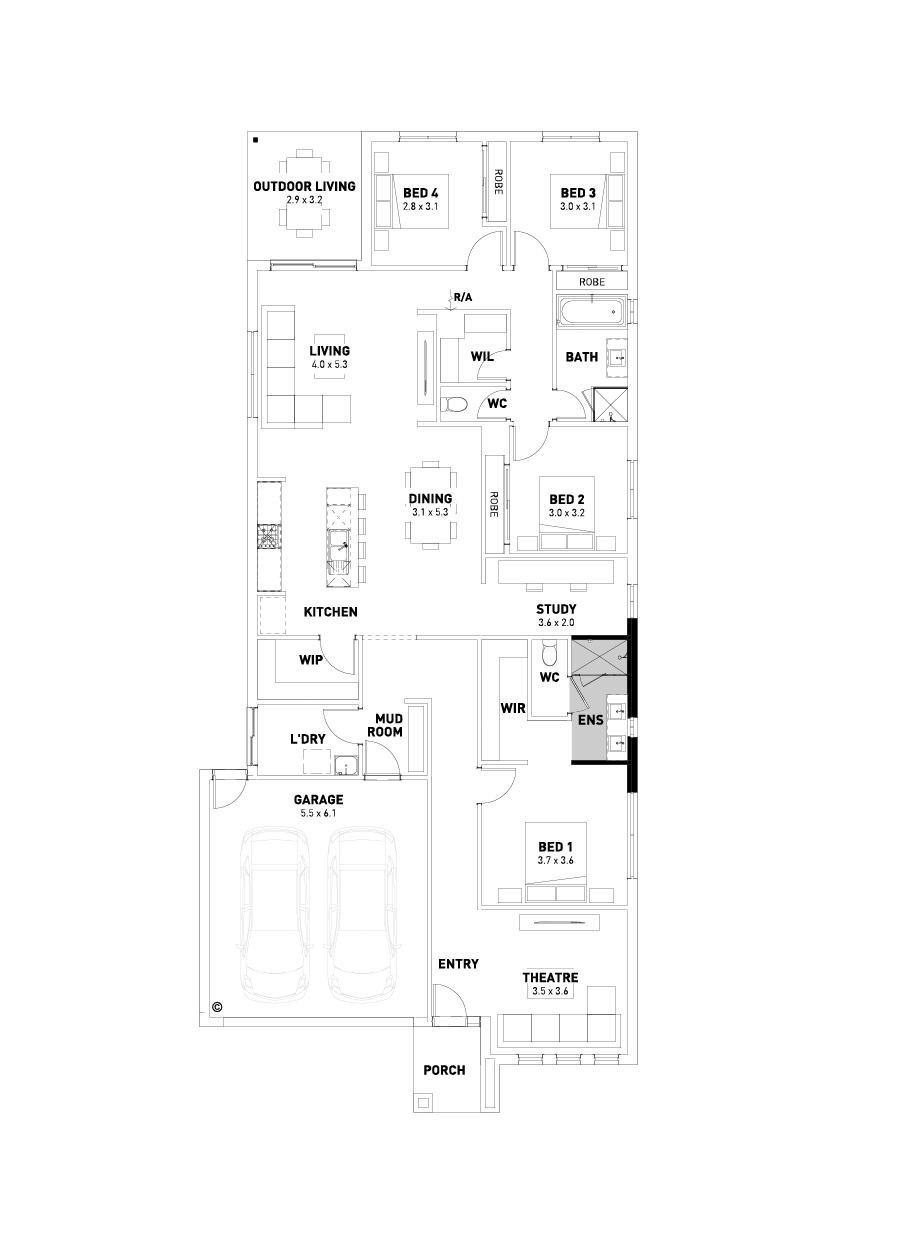224 TBC Street,
Gisborne 3437
Lismore 26
*Images for illustrative purposes only. Photographs on this website may depict fixtures/finishes/features not supplied by Homebuyers Centre and not included in any pricing specified. Speak to a New Homes Consultant for details.
Disclaimer © 2024, all plans are protected by copyright and are owned by ABN Group (VIC) Pty Ltd
Lismore 26
26
Standard Floorplan
Butler's Pantry
Powder Room
Ensuite Upgrade
Disclaimer © 2024, all plans are protected by copyright and are owned by ABN Group (VIC) Pty Ltd
224 TBC Street
The Lismore has been designed in order to fully maximise the amount of natural light shining into your home, whilst taking advantage of the large kitchen and open plan living and dining area.
Featuring a large master bedroom suite at the front of the home, including a generous-sized ensuite and walk-in robe, and the addition of a front theatre room in the 23 and 26-square variations of the home. The Lismore will be everything you need to elevate your family living to great heights.
The Location
The Estate
Rosalia
Get ready for a life like no other. Where the Macedon Ranges surround you, Gisborne town centre awaits nearby, and nature steals the spotlight every single day. Embrace lush streetscapes and rolling views; every amenity is in close proximity, including family-friendly green spaces and a proposed Local Convenience Centre and childcare centre.
224 TBC Street, Gisborne 3437
Gisborne
Situated North-West near the Macedon Ranges, Gisborne is an easy 45 minutes from Melbourne's CBD. Gisborne seamlessly combines country homesteads, tree-lined streets and lush parklands with the amenities of a modern town.
More about the suburb


