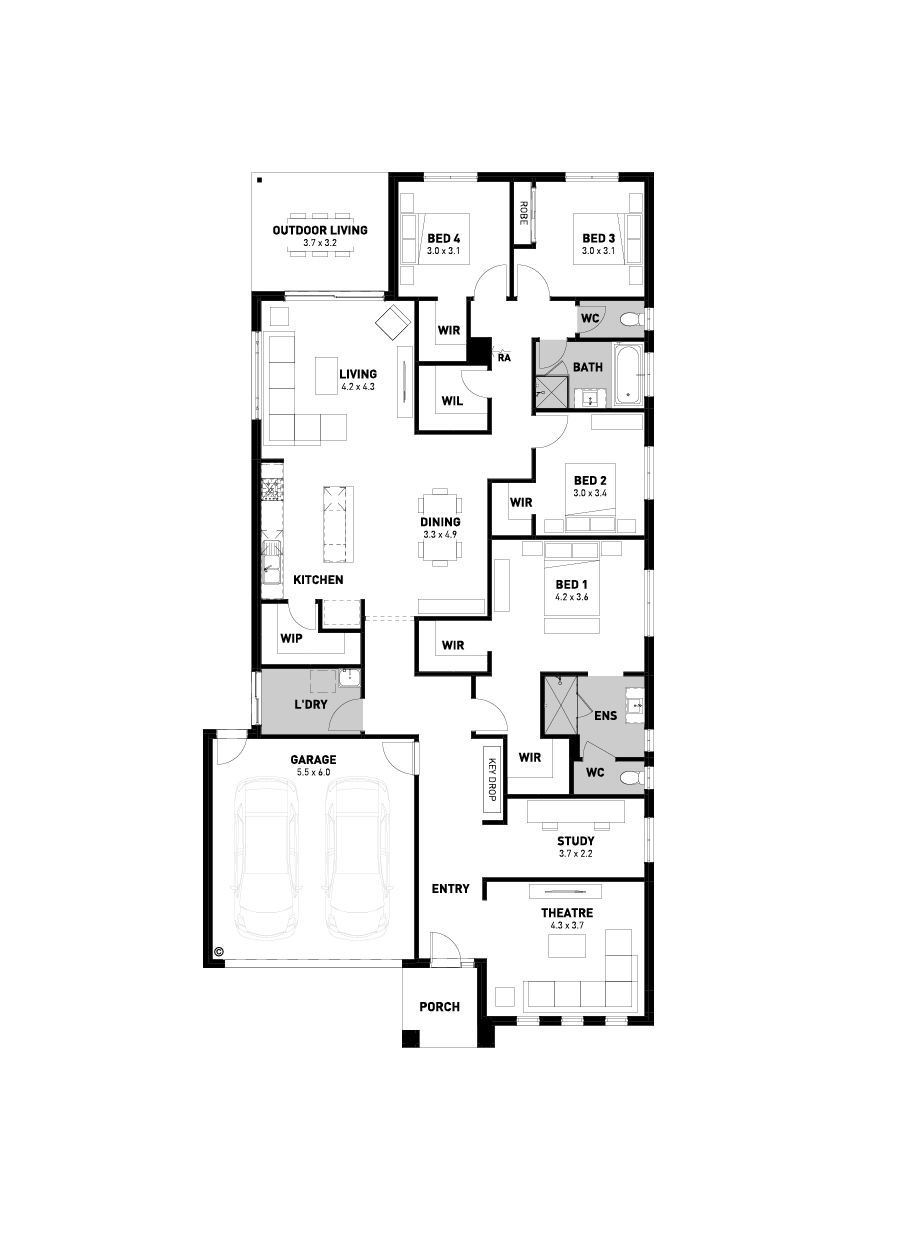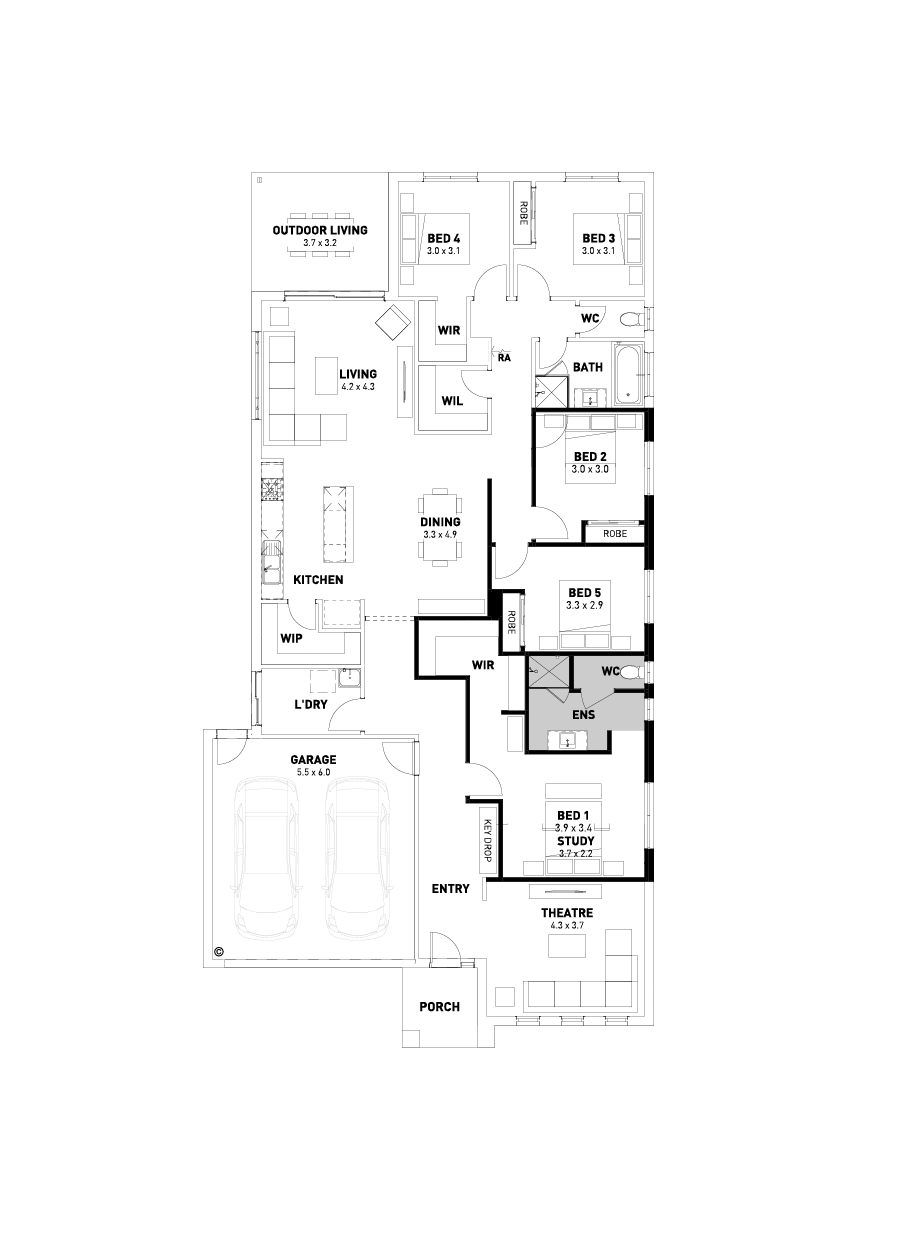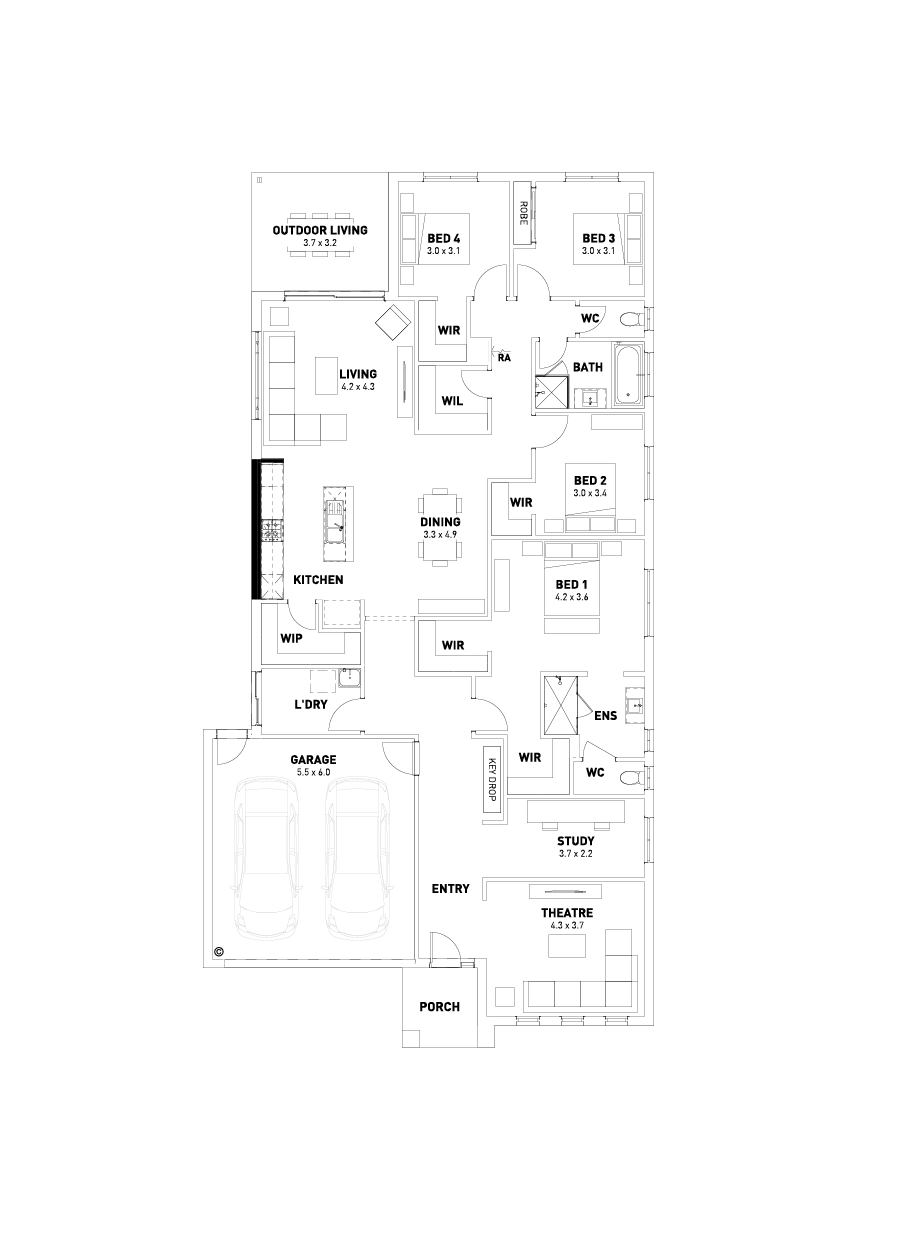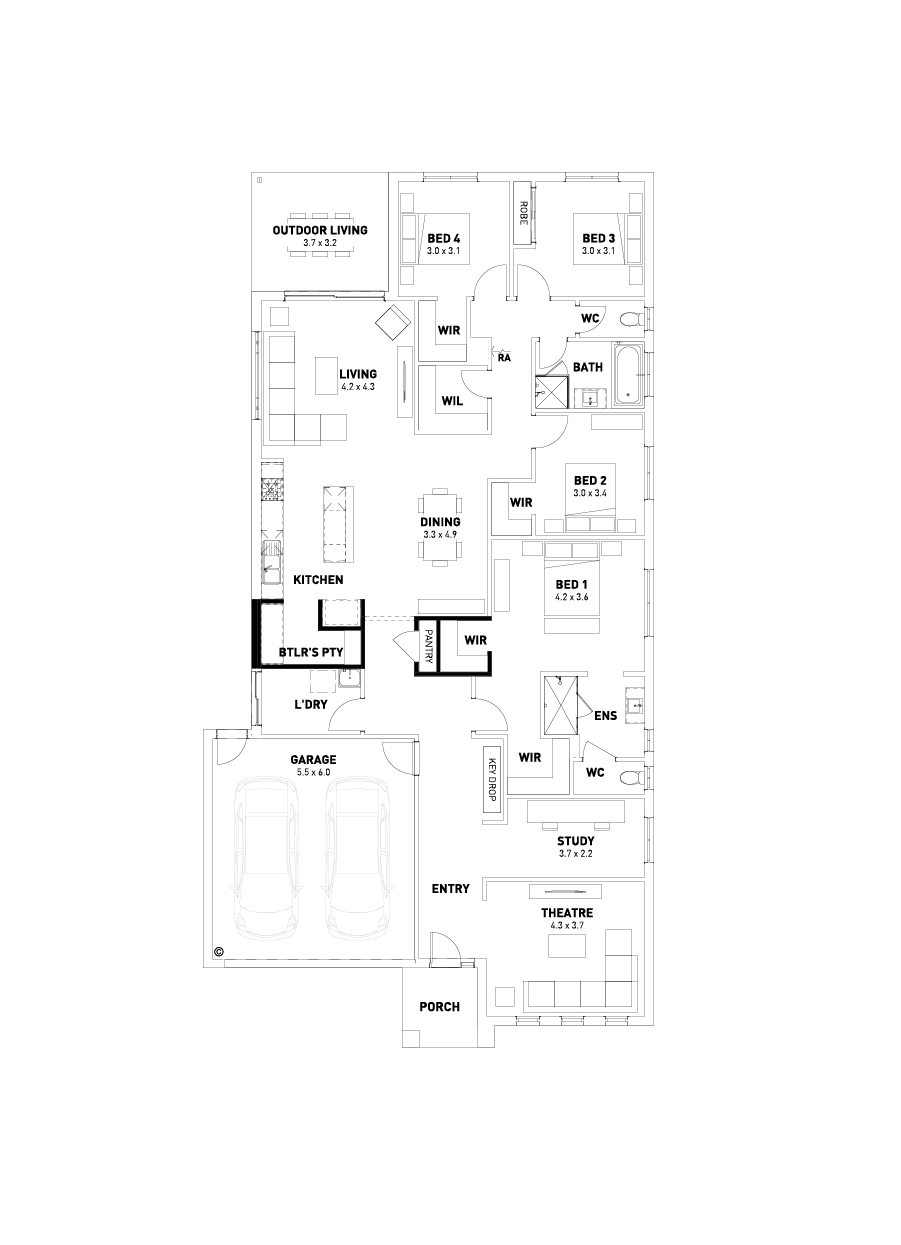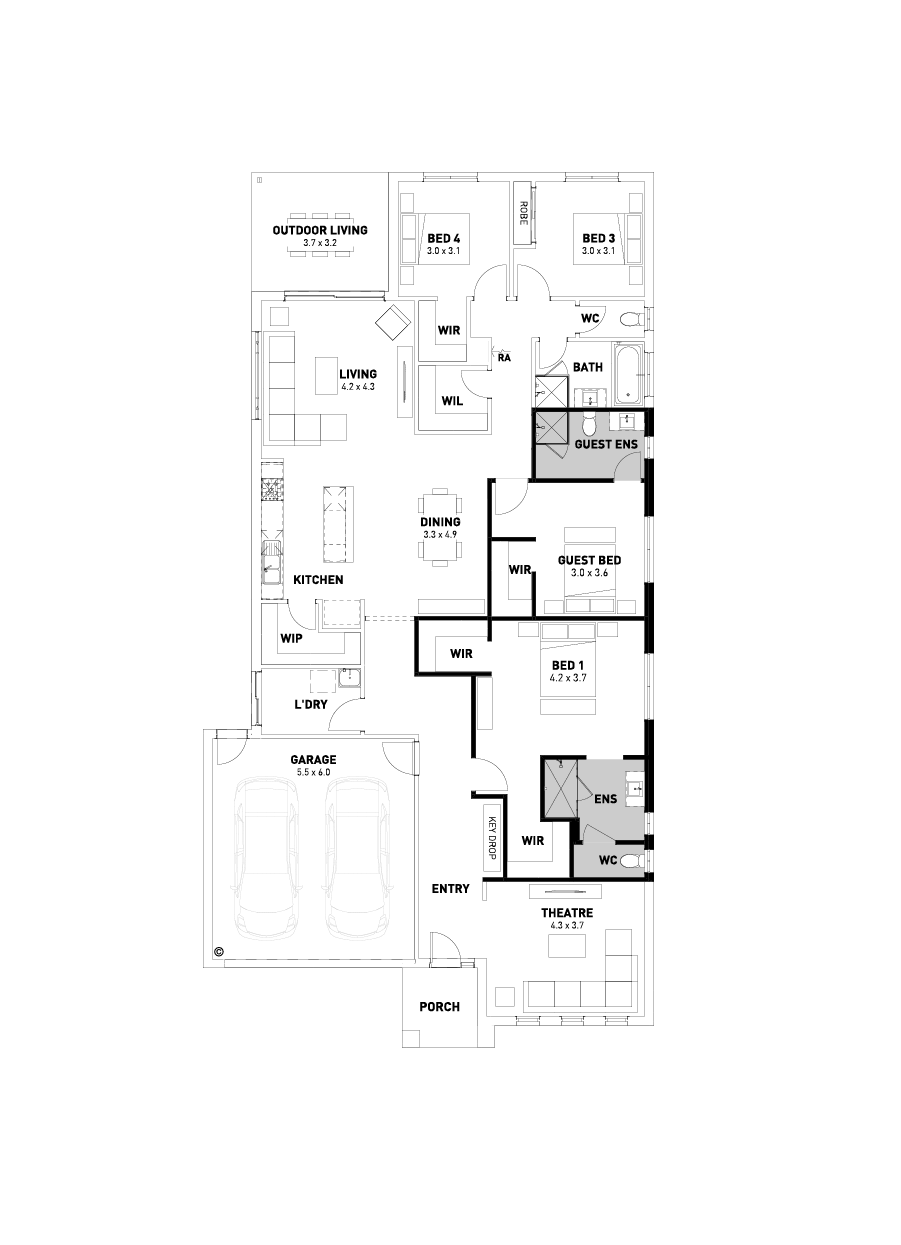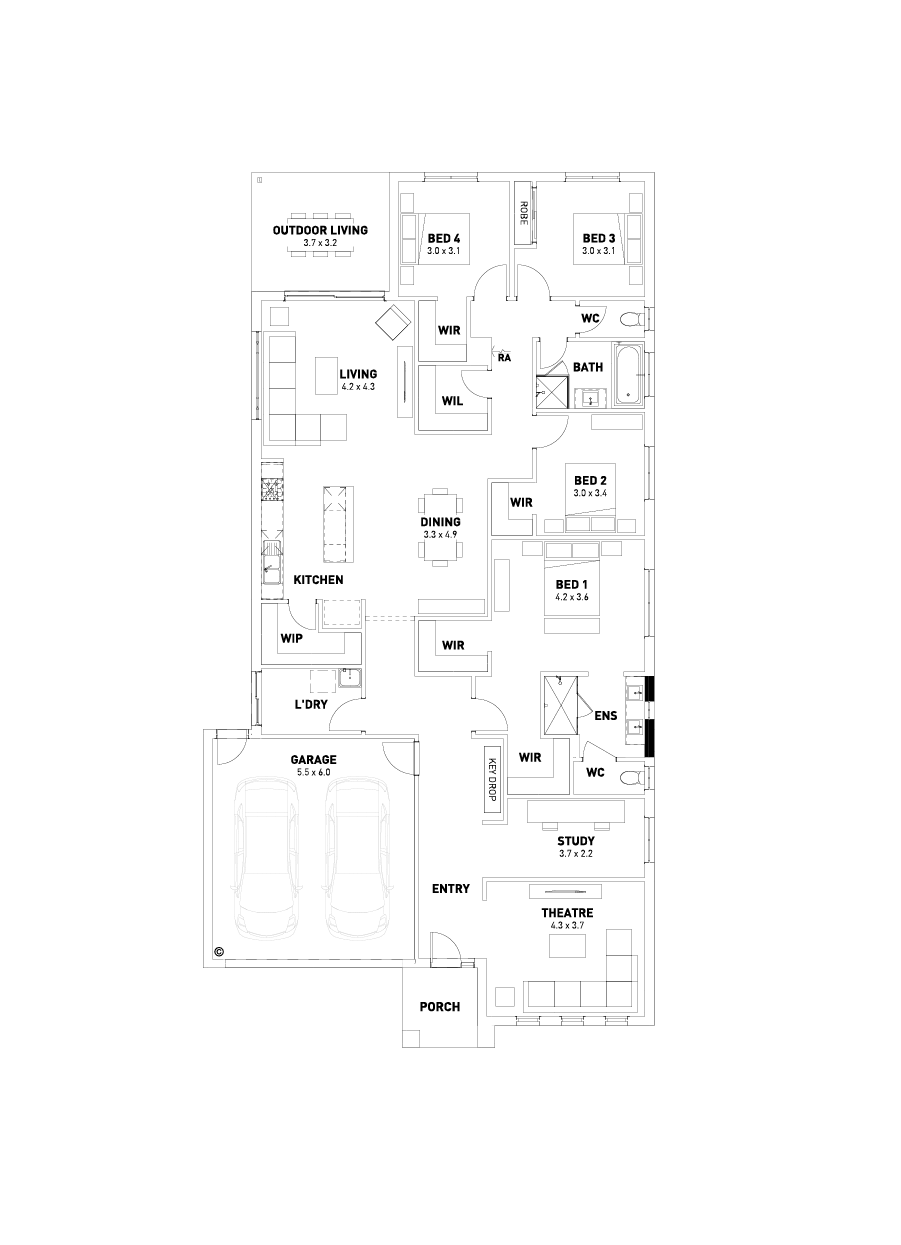731 Bounty Road,
Woodstock 3751
Windsor 28
*Images for illustrative purposes only. Photographs on this website may depict fixtures/finishes/features not supplied by Homebuyers Centre and not included in any pricing specified. Speak to a New Homes Consultant for details.
Disclaimer © 2024, all plans are protected by copyright and are owned by ABN Group (VIC) Pty Ltd
Windsor 28
28
Standard Floorplan
5th Bedroom
Alternate Kitchen
Butler's Pantry
Additional Ensuite
Ensuite Upgrade
Disclaimer © 2024, all plans are protected by copyright and are owned by ABN Group (VIC) Pty Ltd
731 Bounty Road
Home design doesn’t get much better than the Windsor 28.
Step into the kitchen for simple, yet clever design. As you enter from the hallway, a generous island bench is to one side with the dining room adjacent, ideal for the entertainer. With your double sink and oven located on the side of the kitchen, your island bench in the centre of the room clear for loads of bench space. What else? Well, the storage is plentiful. You’ve got a walk-in-linen, walk-in-pantry (chat to your New Homes Coach about the Butler’s Pantry option too!), and your laundry is a decent size with sliding door access to the outside. You also get a separate study and a theatre room to the front of the home.
If you’re needing a home which has extra closet space, the Windsor 28 ticks all the boxes. The master bedroom has two walk in robes, and you’ll also find a walk in robe in two other bedrooms within the home.
Handy Hint: If you’re looking for a boujee upgrade, a window splashback would look amazing in this kitchen. Hello, natural light.
The Location
The Estate
Olivine
Situated in Donnybrook at 1025 Donnybrook Road, Olivine is purposefully located in Melbourne’s fast-growing northern corridor. Not only will you be surrounded by choice of quality services, you’ll also enjoy the north’s beautiful bushland and waterways.
With a name inspired by the natural landscape and local quarry, Olivine is a community that offers a beautiful backdrop to begin a new story – yours.
