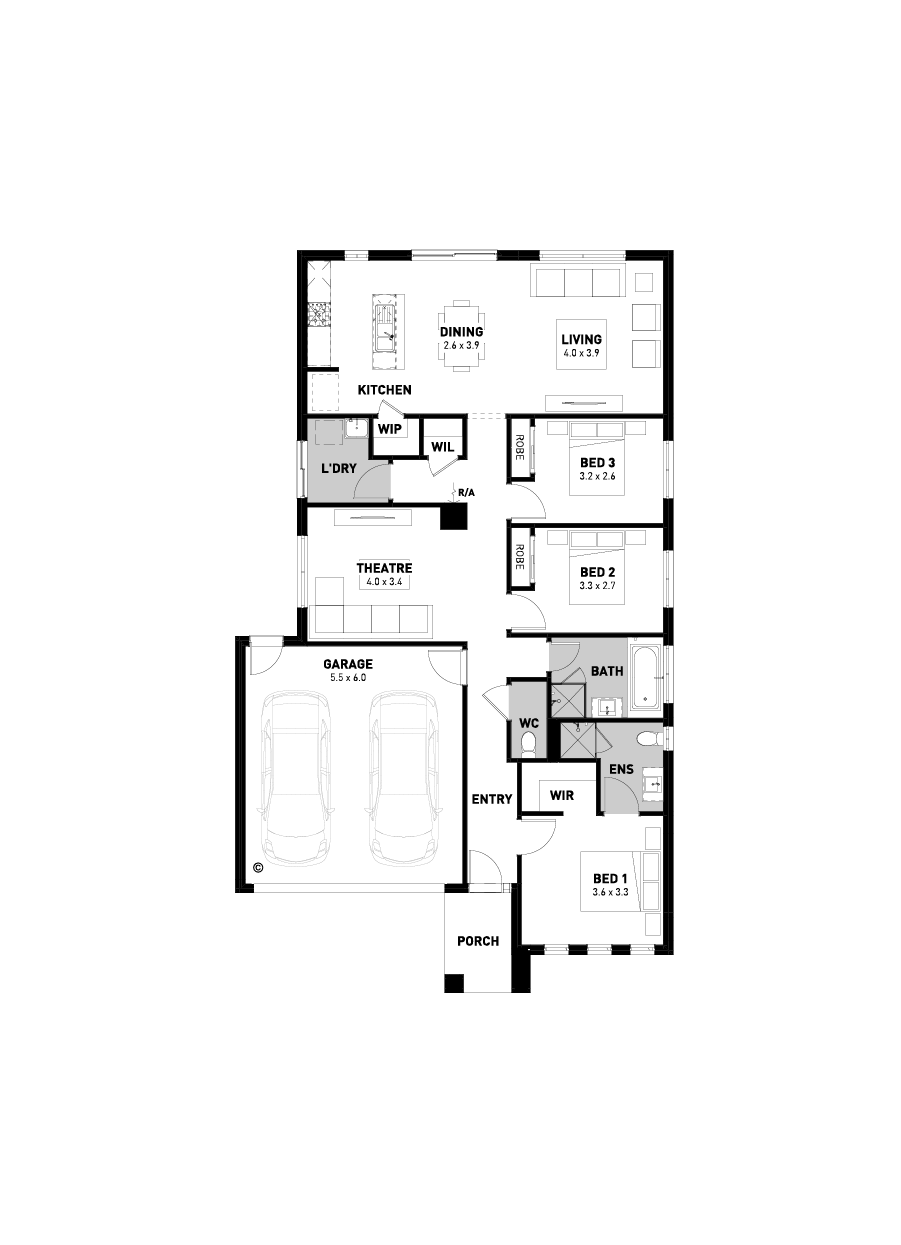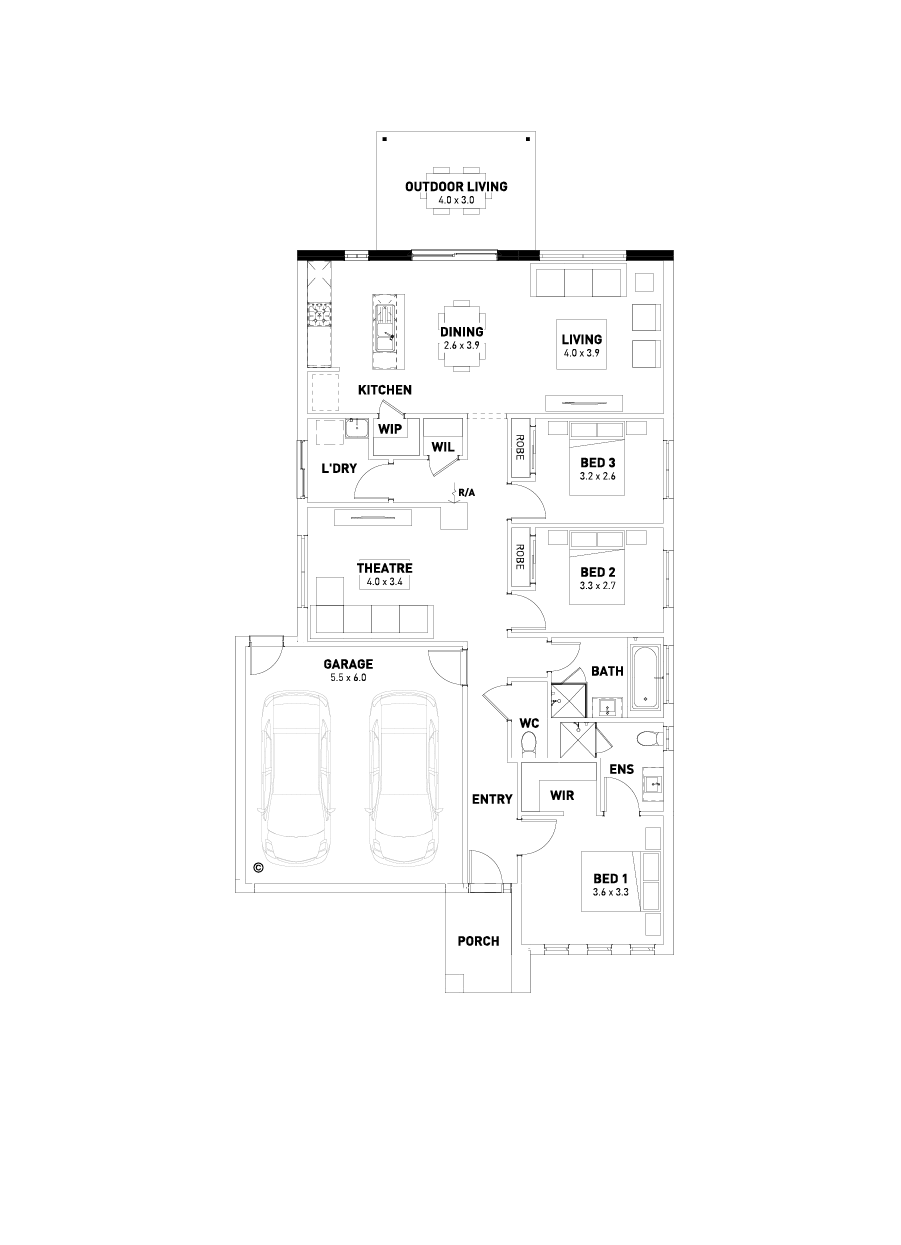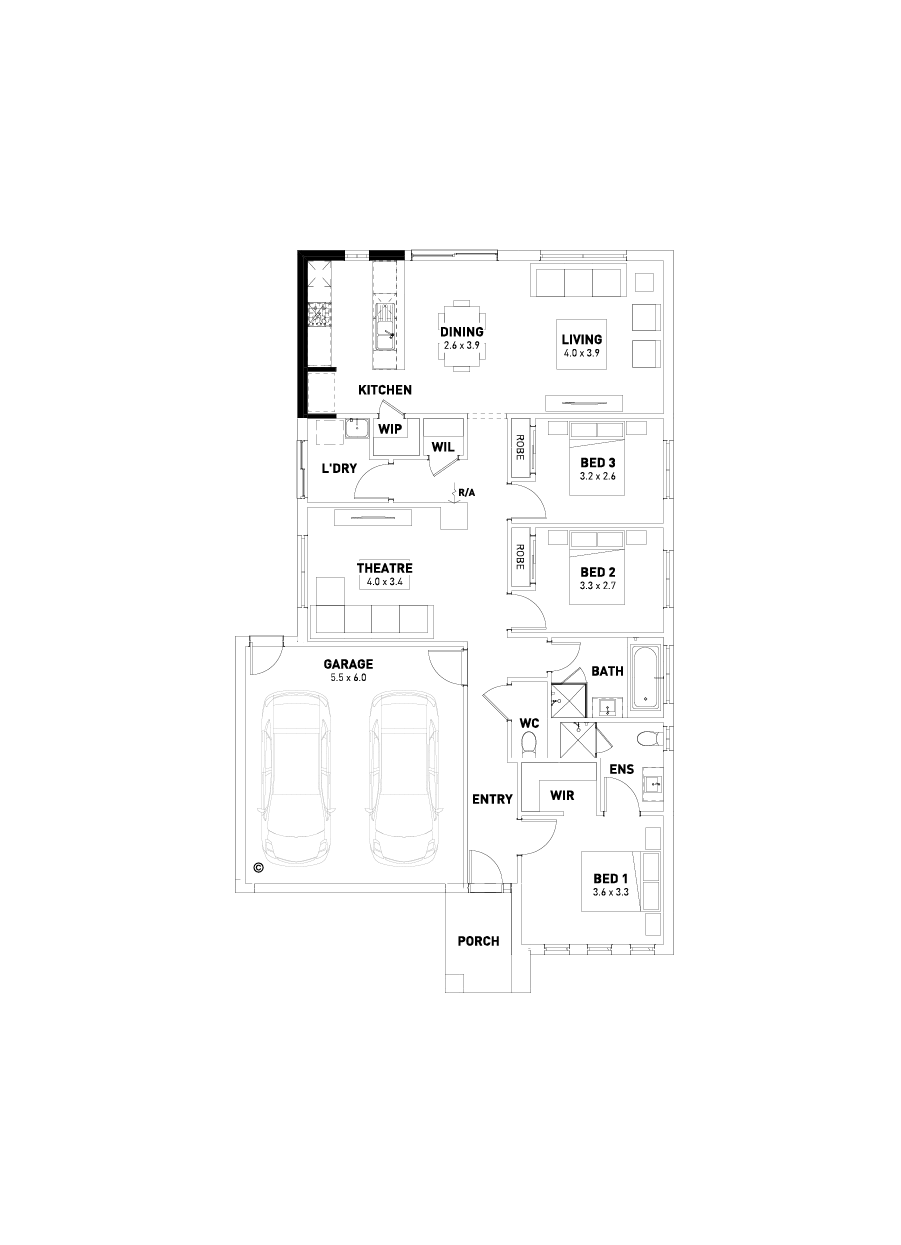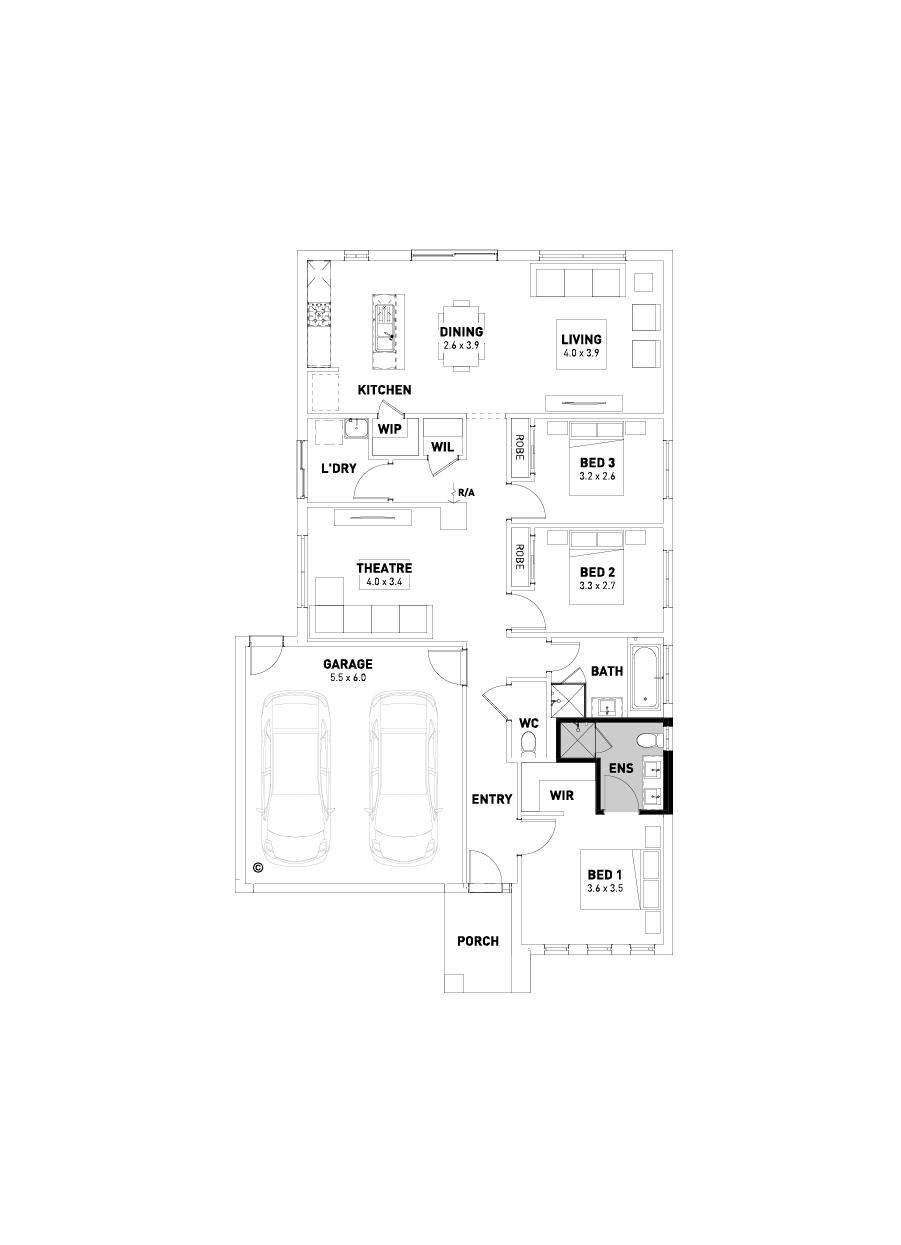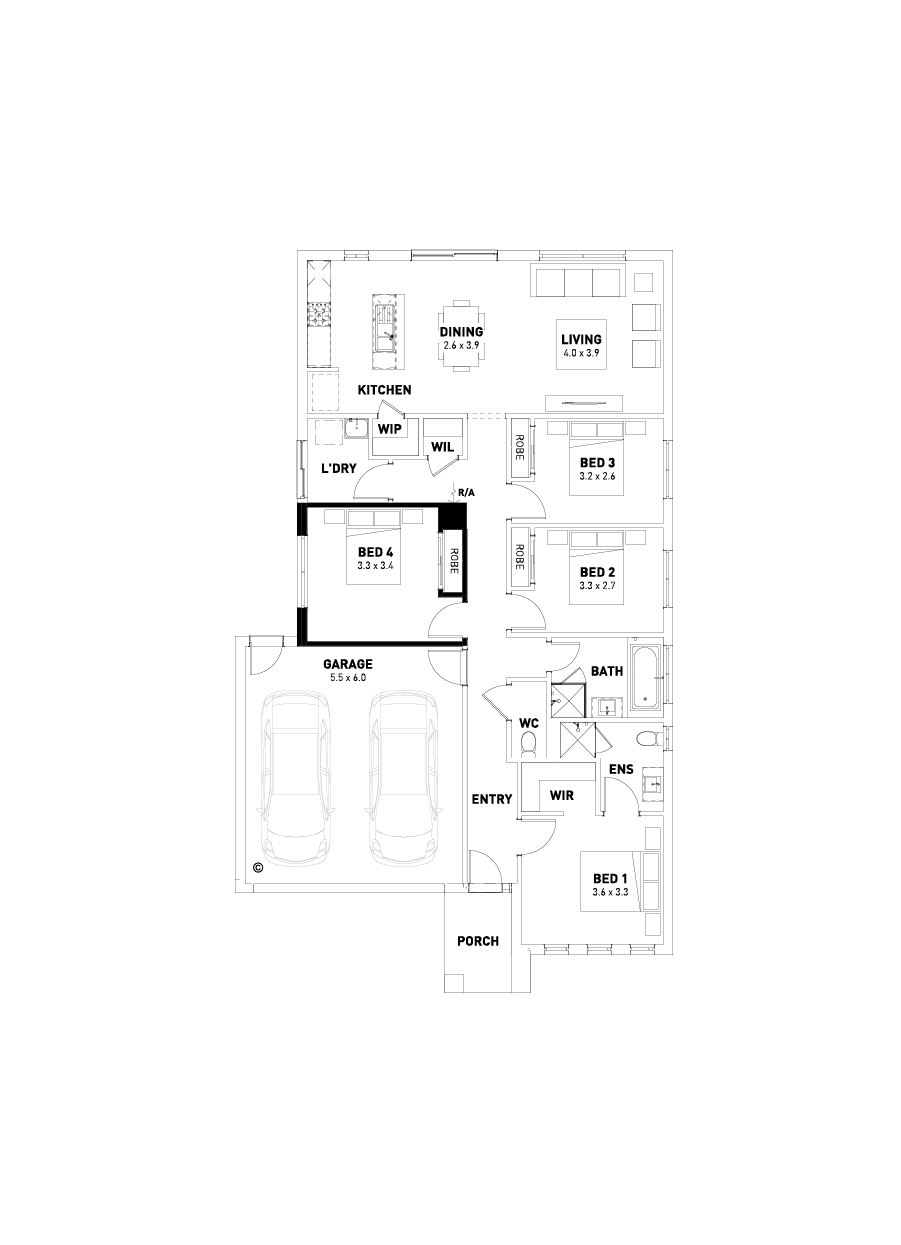Edison 19
5532 Atherton Street,
Beveridge 3753

*Images for illustrative purposes only. Photographs on this website may depict fixtures/finishes/features not supplied by Homebuyers Centre and not included in any pricing specified. Speak to a New Homes Consultant for details.
Disclaimer © 2025, all plans are protected by copyright and are owned by ABN Group (VIC) Pty Ltd
5532 Atherton Street
Your new home in Beveridge awaits
First Home Buyer? You could get into your home a little easier with the $10,000 First Home Owner Grant.* Speak to our team to find out more.
Explore the Edison, specifically designed to appeal to the whole family. The main bedroom features its own spacious walk-in robe and ensuite, while the minor bedrooms include built-in robes. A large, open plan living area caters for both formal entertaining and informal relaxing. A gourmet kitchen with walk-in pantry, a dedicated home theatre and a double garage complete the contemporary design of this home perfectly.
The location
Beveridge
The Estate
Mandalay
Mandalay
Imagine your dream place to live. You’d want a championship golf course. A cool, inviting swimming pool. Your own Clubhouse with a professionally-designed gym, and a gorgeous bar and bistro to relax in with your friends. Bigger blocks of land, and all attractively affordable. And to be truly perfect, you’d want all this to be just 40 minutes from Melbourne. Well, dream no more. With the ideal blend of metropolitan sophistication and sweeping landscapes, Mandalay offers an idyllic resort lifestyle all those smart buyers who are looking for more from life. Why live in “just an estate”, when resort living is on your doorstep? Come and find out for yourself!
Floorplan
19
Standard Floorplan
Outdoor Living
Alternate Kitchen
Ensuite Upgrade
4th Bedroom
Disclaimer © 2025, all plans are protected by copyright and are owned by ABN Group (VIC) Pty Ltd
Premium inclusions & optional upgrades
*Inclusions are a guide only and may show items not included in the price. Speak to a New Homes Consultant for design-specific drawings and full details.
