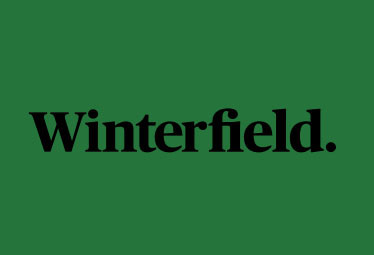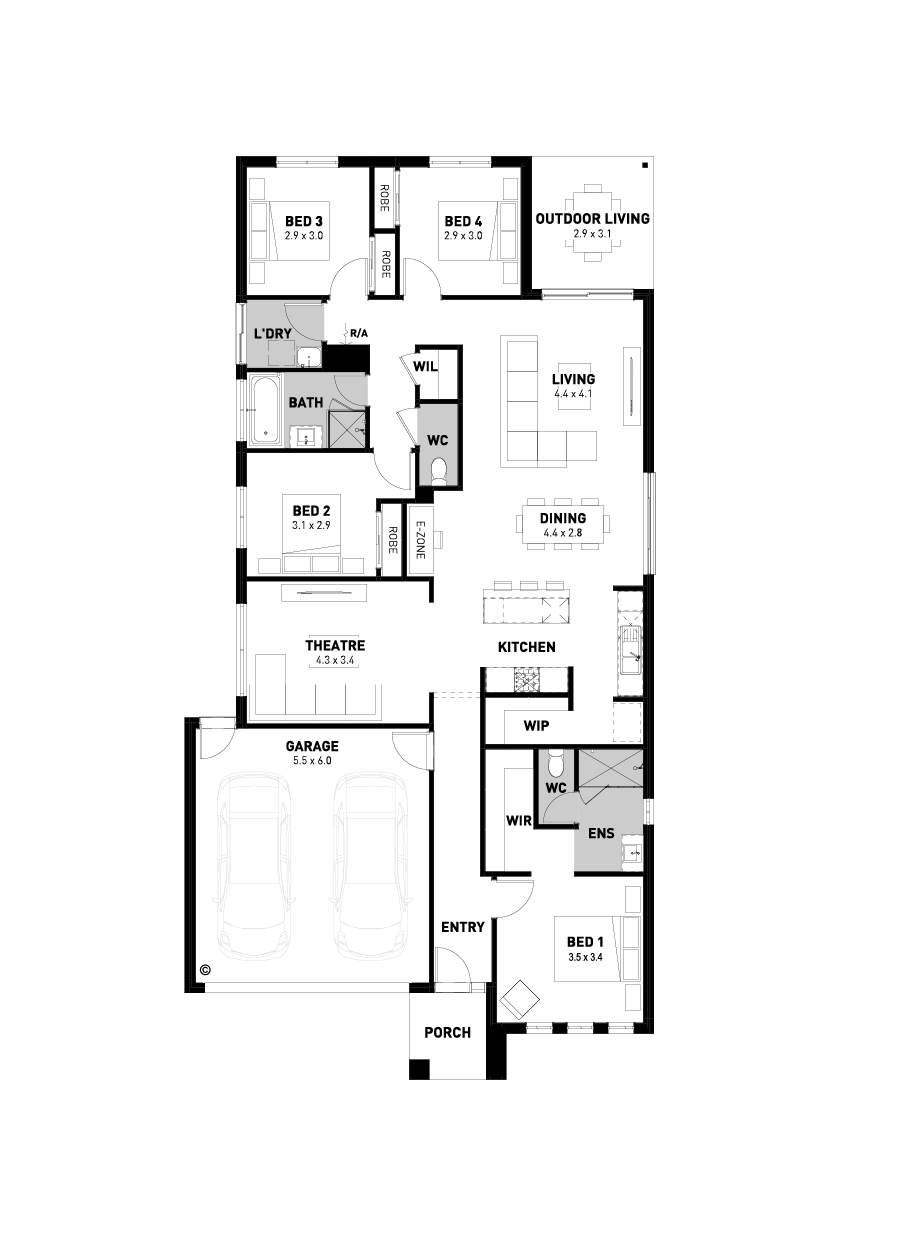Harvey Boost 23
242 Gulmarg Way,
Winter Valley 3358

*Images for illustrative purposes only. Photographs on this website may depict fixtures/finishes/features not supplied by Homebuyers Centre and not included in any pricing specified. Speak to a New Homes Consultant for details.
Disclaimer © 2025, all plans are protected by copyright and are owned by ABN Group (VIC) Pty Ltd
242 Gulmarg Way
Your new home in Winter Valley awaits
First Home Buyer? You could get into your townhouse a little easier with the $10,000 First Home Owner Grant.* Speak to our team to Find out more.
Homebuyers Boost Give your home a Boost with up to $25,000* worth of premium inclusions – all at no extra cost. Find out more
Big on space, big on style—Harvey Boost 23 is a family home that knows how to impress. Designed for those who love to entertain but also value their own quiet corners, this home blends flexibility with everyday ease.
The main bedroom, privately positioned at the front, creates a peaceful retreat, complete with a spacious walk-in robe, a well-appointed ensuite featuring a double shower, and a separate toilet for added privacy.
But the real hero? The chef’s dream kitchen. With three generous bench spaces and a walk-in butler’s pantry, it’s built for everything, whether it’s a casual family dinner or a weekend barbecue lunch. The light-filled open-plan living and dining area flows to the outdoor dining area, ready for year-round entertaining.
The location
Winter Valley
The Estate
Winterfield
Winterfield
Welcome to Winterfield, Ballarat’s refreshing new master-planned community. Winterfield is designed to balance nature and amenity, to ensure health and well-being come first and a busy lifestyle doesn’t take away from the peace that comes with owning a place that’s truly your own.
Floorplan
- 20mm silica-free benchtops to kitchen, bath & ensuite
- Downlights to entry, kitchen, dining and living
- 900mm Westinghouse appliances
- Overhead cabinetry to kitchen
- Overhead cabinetry to kitchen
- Designer range facade
- 2550mm high ceilings
- Shower niche to ensuite and bathroom
- Roller blinds (excluding wet areas)
- Lifestyle Essential Electrical pack
23
Standard Floorplan
Disclaimer © 2025, all plans are protected by copyright and are owned by ABN Group (VIC) Pty Ltd
Premium inclusions & optional upgrades
*Inclusions are a guide only and may show items not included in the price. Speak to a New Homes Consultant for design-specific drawings and full details.
