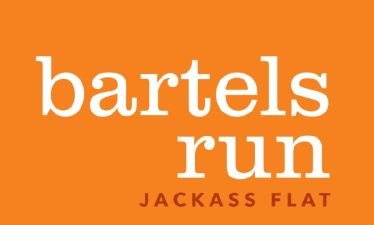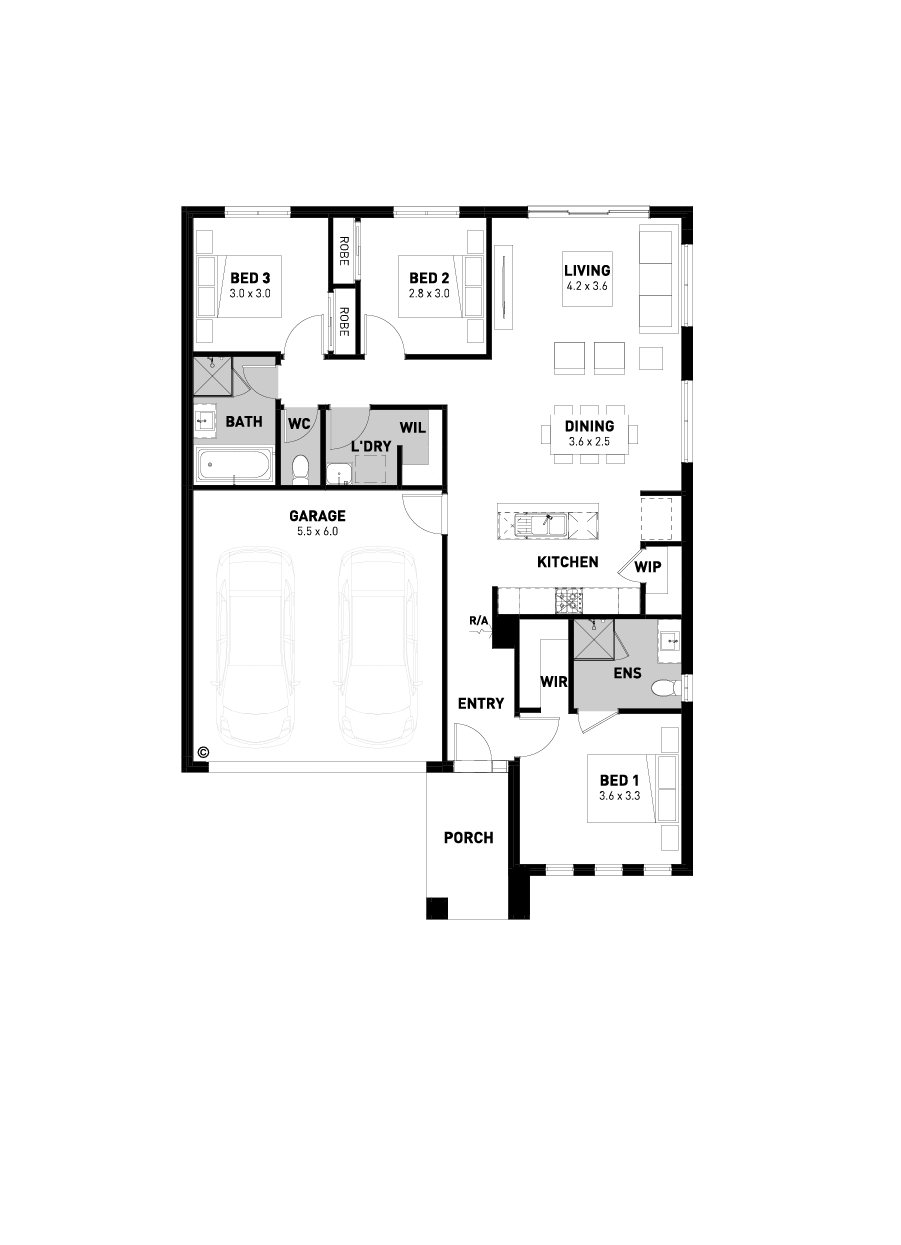Jasper Boost 17
18 Ashford Lane,
Jackass Flat 3556

*Images for illustrative purposes only. Photographs on this website may depict fixtures/finishes/features not supplied by Homebuyers Centre and not included in any pricing specified. Speak to a New Homes Consultant for details.
Disclaimer © 2025, all plans are protected by copyright and are owned by ABN Group (VIC) Pty Ltd
18 Ashford Lane
Your new home in Jackass Flat awaits
First Home Buyer? You could get into your home a little easier with the $10,000 First Home Owner Grant.* Speak to our team to find out more.
Homebuyers Boost Give your home a Boost with up to $25,000* worth of premium inclusions – all at no extra cost. Find out more
Meet the Jasper Boost 17, a home that combines contemporary style with everyday practicality. Step through the door into a generous, open-plan living space designed for the flow of family life.
A main bedroom is privately nestled at the front of the home, complete with a bright walk-in robe and stylish ensuite. Two additional bedrooms boast built-in robes, ensuring plenty of space for everyone.
The heart of the home is a vibrant open-plan kitchen showcasing a spacious island bench and a walk-in pantry that makes family meals a breeze. And when it’s time for an entertaining feast or a quiet evening in, the adjacent dining and living areas provide the perfect setting for creating lasting memories.
The location
Jackass Flat
Close-by to the great facilities of Epsom, Eaglehawk and White Hills and just 8 minutes from central Bendigo.
The Estate
Bartels Run
Bartels Run
Bartels Run is located only 4 minutes away from the great facilities of Epsom, Eaglehawk and White Hills and just 8 minutes from Bendigo.
Enjoy the cycling and walking paths that meander through nature to your door. Take advantage of having Creative Garden Early Learning Centre in walking distance to your new property as well as the landscaped creek corridor and playground. There is much amenity around Bartels Run, Jackass Flat. Stroll to one of Bendigo’s premier golf courses and skate, swim or play football, cricket, soccer, netball and bowls in renovated and new facilities all nearby. Jump on a bus to great schools and enjoy the convenience of having Bendigo Health only five minutes away.
A fully serviced estate offering gas, electricity, water, sewerage, recycled water and the nbn network with fibre direct to the premise. Terrific building blocks with great soil conditions. Enjoy living in a fantastic central location close to Bendigo.
Stage 1 comprising Lots 1 – 31 are now available for sale. Titles are expected in June 2024.
Floorplan
- 20mm silica-free benchtops to kitchen, bath & ensuite
- Downlights to entry, kitchen, dining and living
- 900mm Westinghouse appliances
- Overhead cabinetry to kitchen
- Designer range facade
- 2550mm high ceilings
- Shower niche to ensuite and bathroom
- Roller blinds (excluding wet areas)
- Lifestyle Essential Electrical pack
17
Standard Floorplan
Disclaimer © 2025, all plans are protected by copyright and are owned by ABN Group (VIC) Pty Ltd
Premium inclusions & optional upgrades
*Inclusions are a guide only and may show items not included in the price. Speak to a New Homes Consultant for design-specific drawings and full details.
