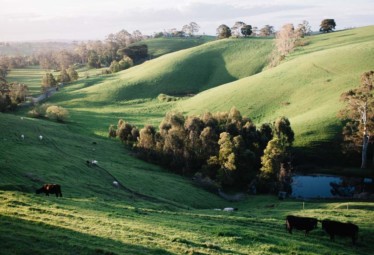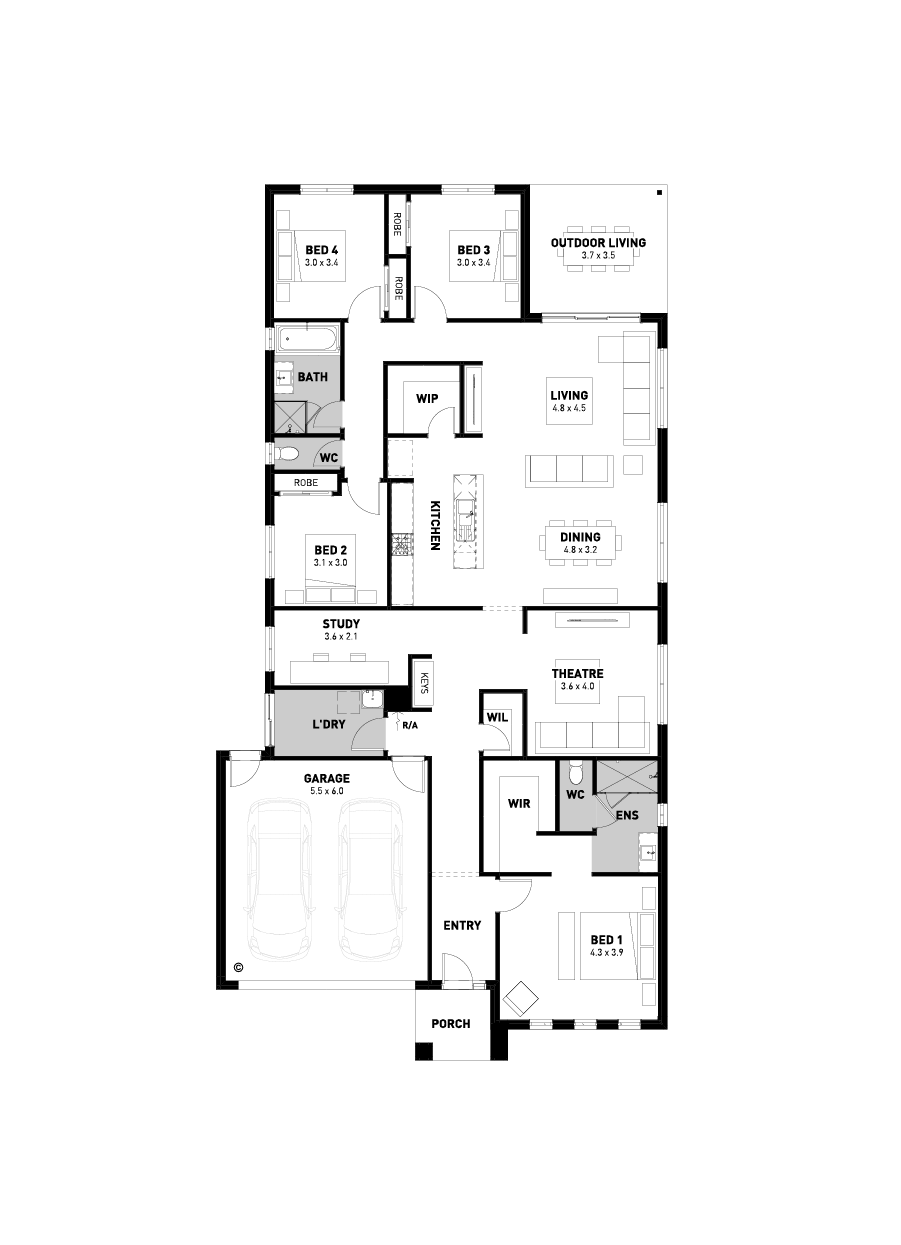Lawson Boost 28
16 Jack Brawn Avenue,
Churchill 3842

*Images for illustrative purposes only. Photographs on this website may depict fixtures/finishes/features not supplied by Homebuyers Centre and not included in any pricing specified. Speak to a New Homes Consultant for details.
Disclaimer © 2025, all plans are protected by copyright and are owned by ABN Group (VIC) Pty Ltd
16 Jack Brawn Avenue
Your new home in Churchill awaits
First Home Buyer? You could get into your home a little easier with the $10,000 First Home Owner Grant.* Speak to our team to find out more.
Homebuyers Boost Give your home a Boost with up to $25,000* worth of premium inclusions – all at no extra cost. Find out more
Expansive, versatile, and primed for modern living, the Lawson Boost 28 delivers the perfect combination of spacious and secluded living. Clever zoning balances communal spaces and peaceful retreats, giving families room to connect, unwind, and thrive.
At the front of the home, the main bedroom provides a private space, complete with a generous walk-in robe and an ensuite. Nearby, a dedicated home office and a separate living area offer flexible spaces for work or relaxation.
Venture to the rear, and the home opens into an impressive communal zone where the grand entertainer’s kitchen takes centre stage. Featuring a large island bench and a walk-in pantry, it connects to the light-filled living and dining areas, with sliding doors opening to an inviting outdoor area, perfect for weekend barbecues or laid-back evenings.
The location
Churchill
The Estate
Gaskin Rise
Gaskin Rise
Nestled amongst quiet tree-lined walking tracks, with convenient access to the town's amenities is Gaskin Rise.
Located right in the middle of Churchill within the stunning Gippsland you will have everything you could ever want at arm's length, plus only a short 10-minute drive to the larger town of Morwell, there are no limits to the opportunities Gaskin Rise has to offer.
Floorplan
- 20mm silica-free benchtops to kitchen, bath & ensuite
- Downlights to entry, kitchen, dining and living
- 900mm Westinghouse appliances
- Overhead cabinetry to kitchen
- Designer range facade
- 2550mm high ceilings
- Shower niche to ensuite and bathroom
- Roller blinds (excluding wet areas)
- Lifestyle Essential Electrical pack
28
Standard Floorplan
Disclaimer © 2025, all plans are protected by copyright and are owned by ABN Group (VIC) Pty Ltd
Premium inclusions & optional upgrades
*Inclusions are a guide only and may show items not included in the price. Speak to a New Homes Consultant for design-specific drawings and full details.
