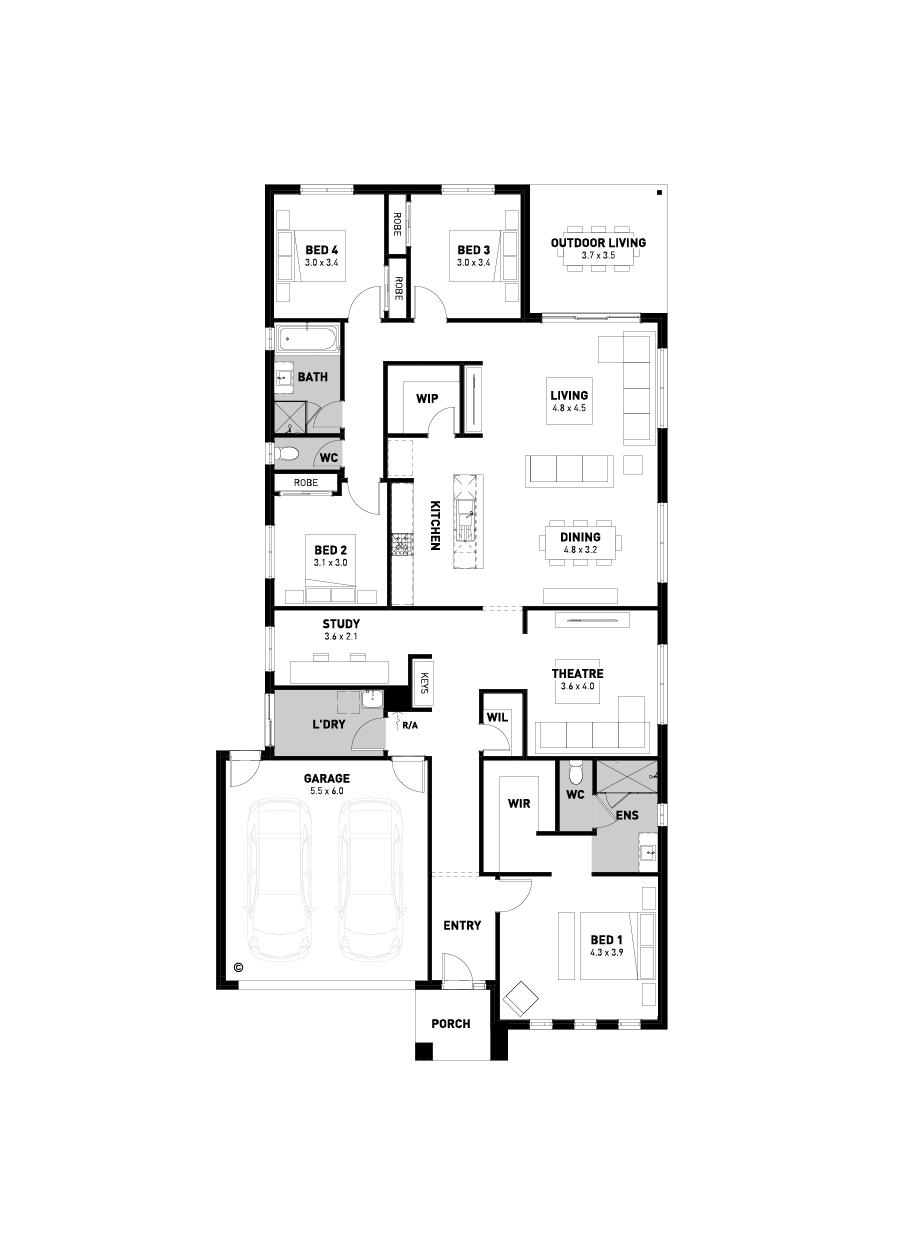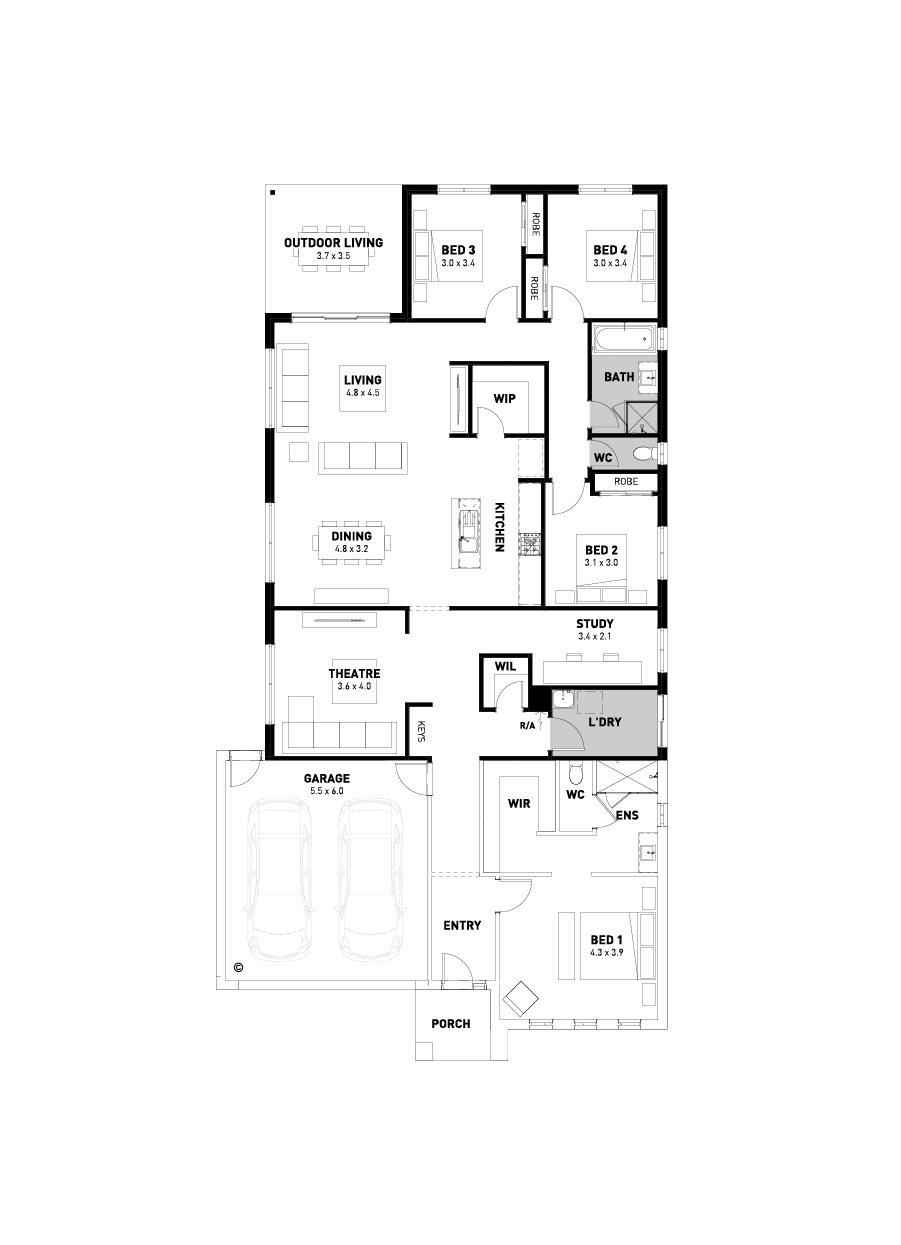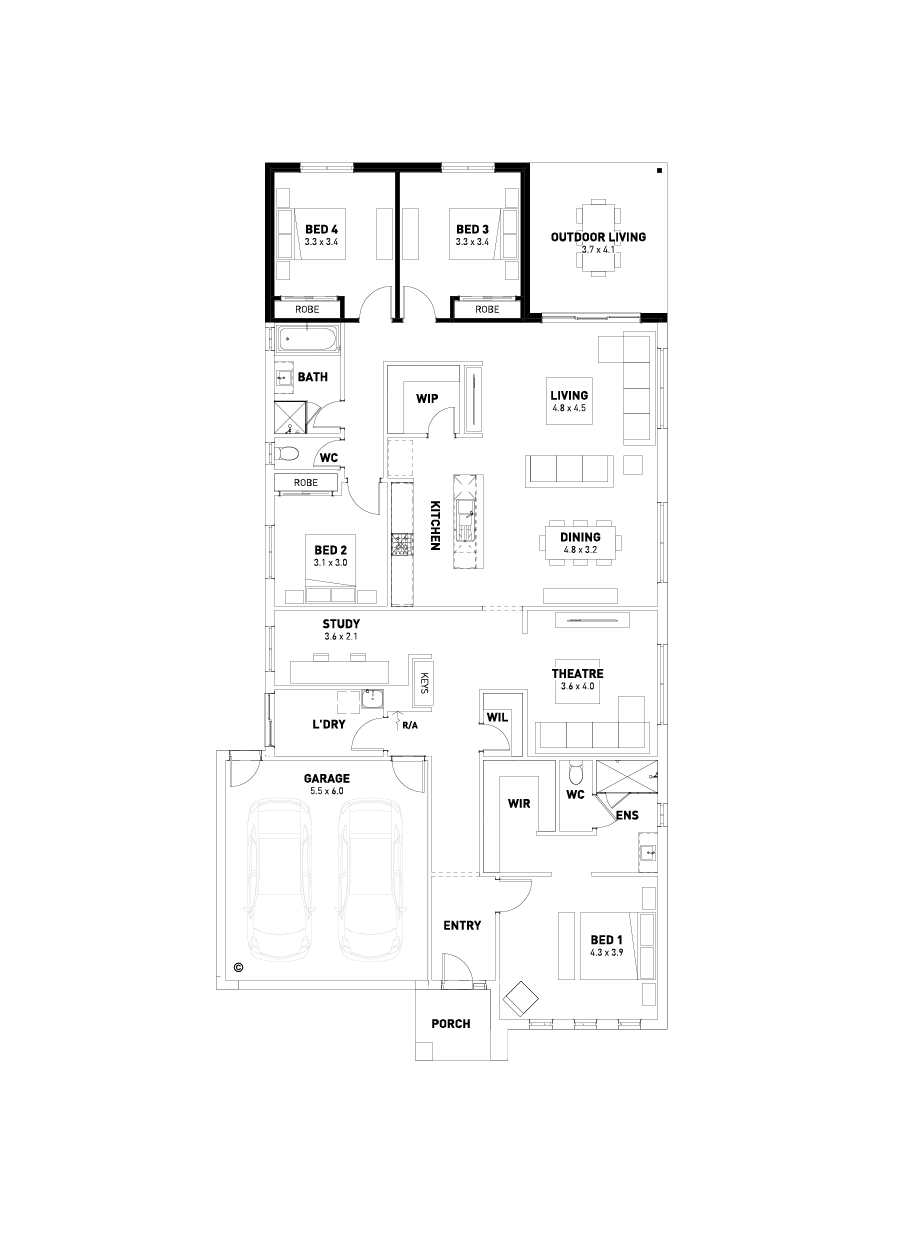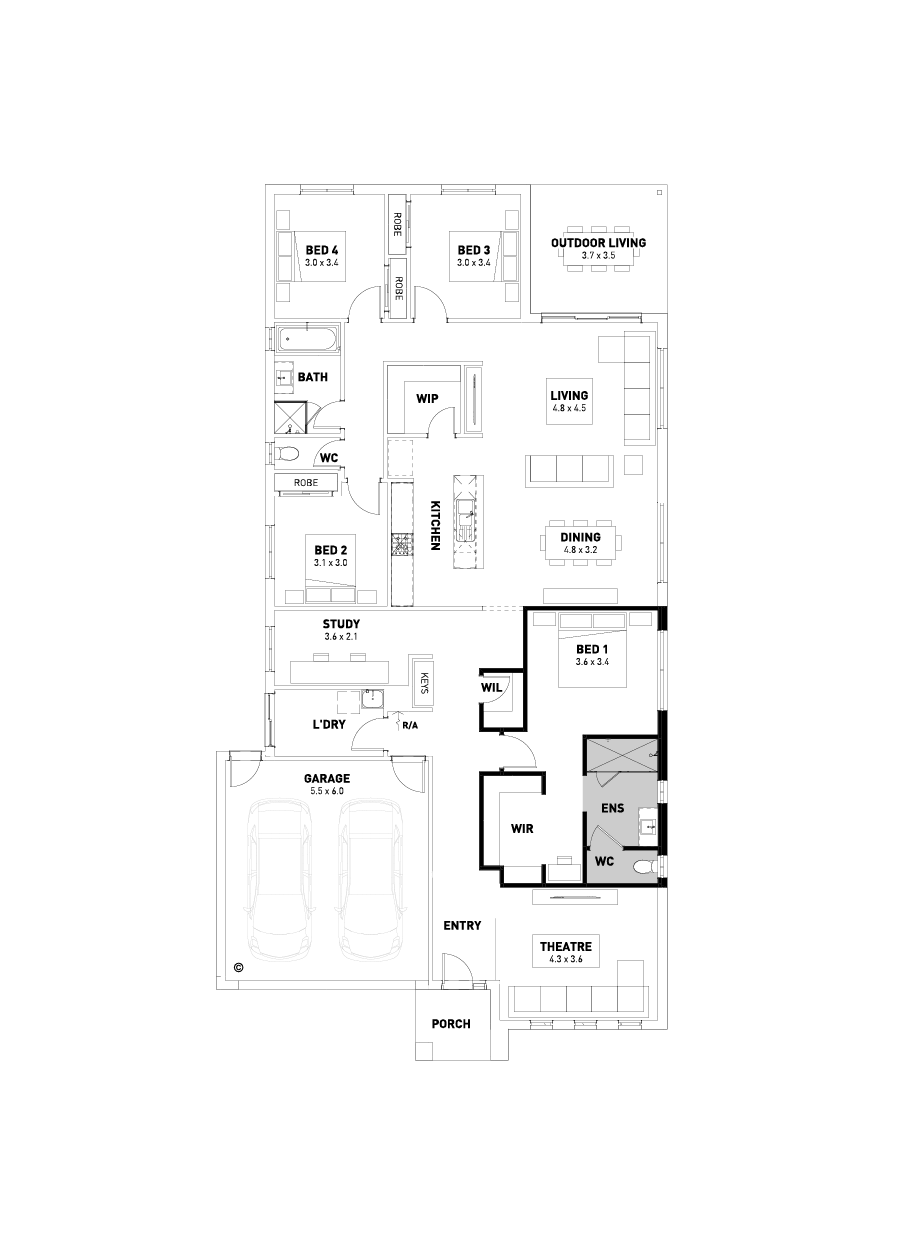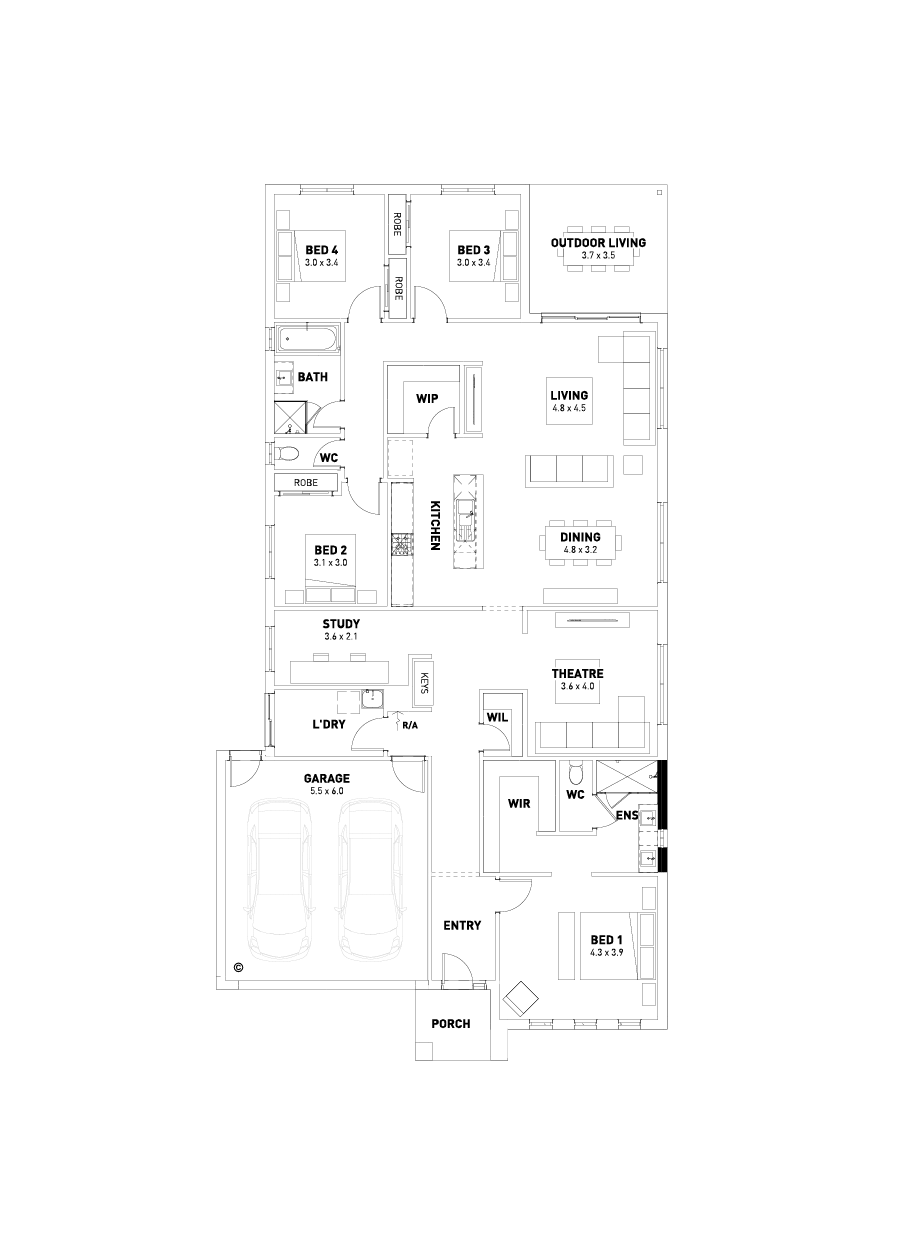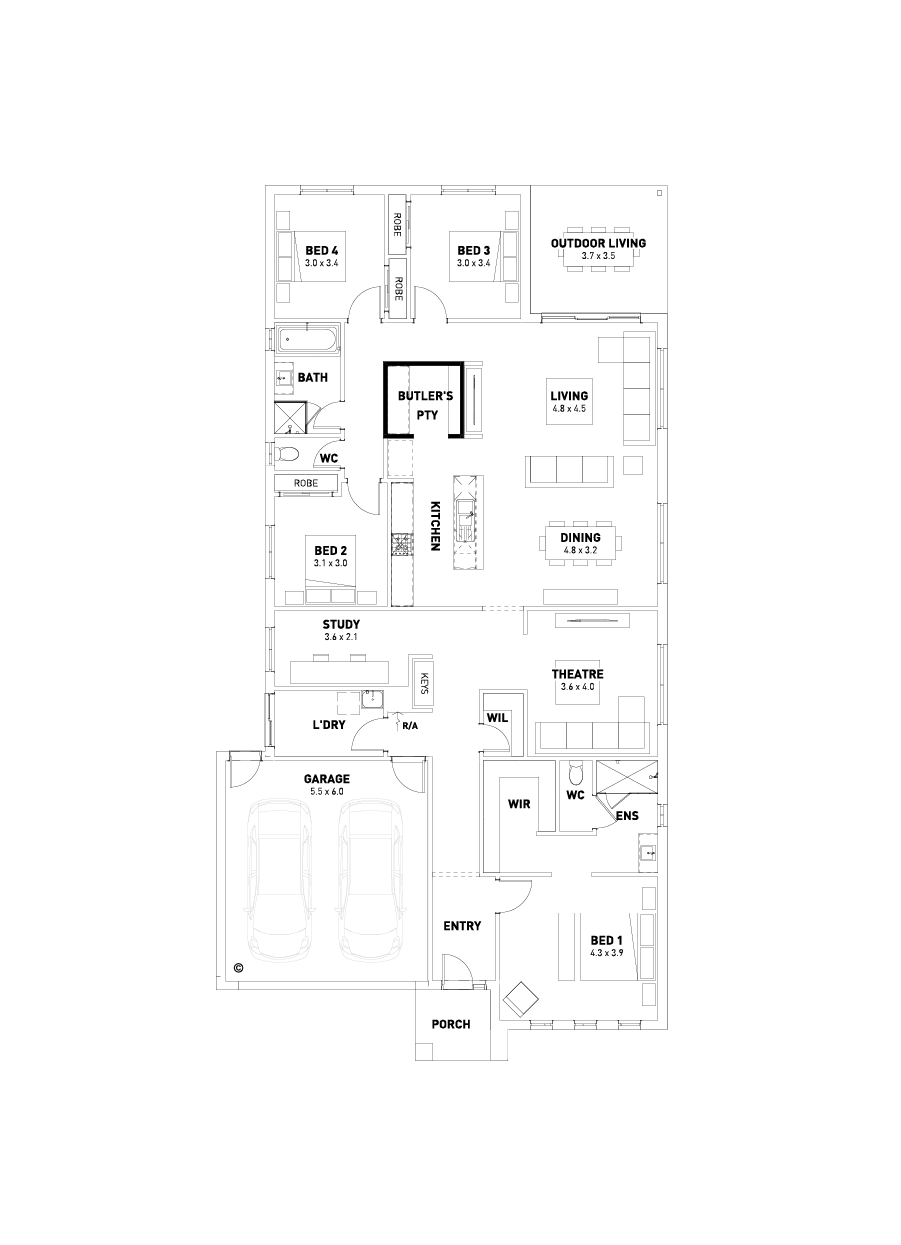Lawson 28
215 Buttermere Lane,
Newborough 3825
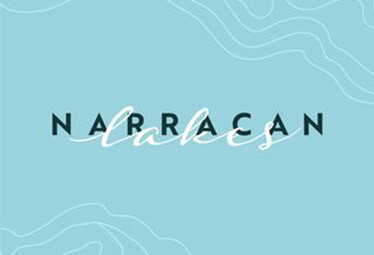
*Images for illustrative purposes only. Photographs on this website may depict fixtures/finishes/features not supplied by Homebuyers Centre and not included in any pricing specified. Speak to a New Homes Consultant for details.
Disclaimer © 2025, all plans are protected by copyright and are owned by ABN Group (VIC) Pty Ltd
215 Buttermere Lane
Your new home in Newborough awaits
First Home Buyer? You could get into your home a little easier with the $10,000 First Home Owner Grant.* Speak to our team to find out more.
The kitchen is the social heart of this home, opening on to light-filled living and dining areas, and an inviting outdoor entertaining space. The open-plan design includes a generous kitchen with large island bench and walk-in pantry. Offering a spacious retreat, the master bedroom features a walk-in robe and ensuite, while three additional bedrooms with built-in robes provide easy access to the main bathroom. At the front of the house, flexible living spaces include a home office and a secluded sitting room, perfect for a library or home theatre.
The location
Newborough
The Estate
Narracan Lakes
Narracan Lakes
Nestled amongst the picturesque waters of Lake Narracan and the championship Moe Golf Club, Narracan Lakes is the newest residential land development, connecting you to the surrounding nature and the local community. With future plans for a shopping and commercial precinct, a school, community centres, 636 residential lots and lakeside parklands with cycling and walking tracks, this unique development in the heart of Gippsland provides a healthy and active lifestyle for all.
Floorplan
- Quality floor coverings throughout
- Westinghouse stainless steel appliances
- Your choice of matte black or chrome tapware
- Exposed aggregate concrete driveway
- 25 year structural guarantee
- 12 month service warranty
- Dulux wash and wear paint
- Bradnam's aluminium windows with key locks and energy efficient weather seals
- Centurion sectional garage door with remote control
28
Standard Floorplan
Rear Flip
Larger Bedrooms
Alternate Theatre
Ensuite Upgrade
Butler's Pantry
Disclaimer © 2025, all plans are protected by copyright and are owned by ABN Group (VIC) Pty Ltd
Premium inclusions & optional upgrades
*Inclusions are a guide only and may show items not included in the price. Speak to a New Homes Consultant for design-specific drawings and full details.
Display Homes featuring the Lawson
*6.71% p.a. variable interest Rate. 6.75% p.a. comparison rate.
*6.71% p.a. variable interest Rate. 6.75% p.a. comparison rate.
