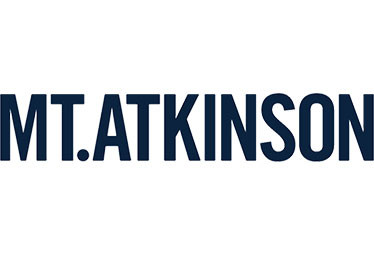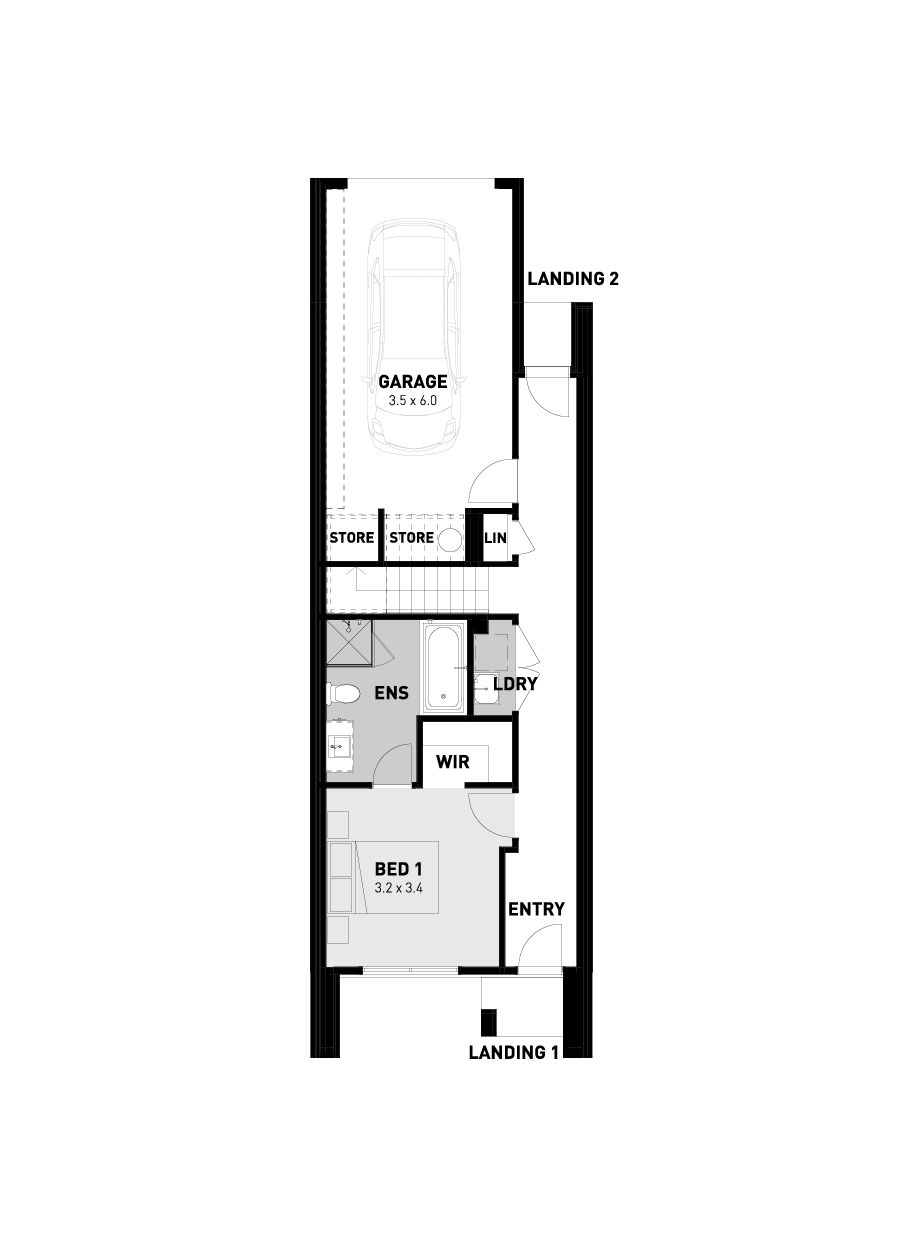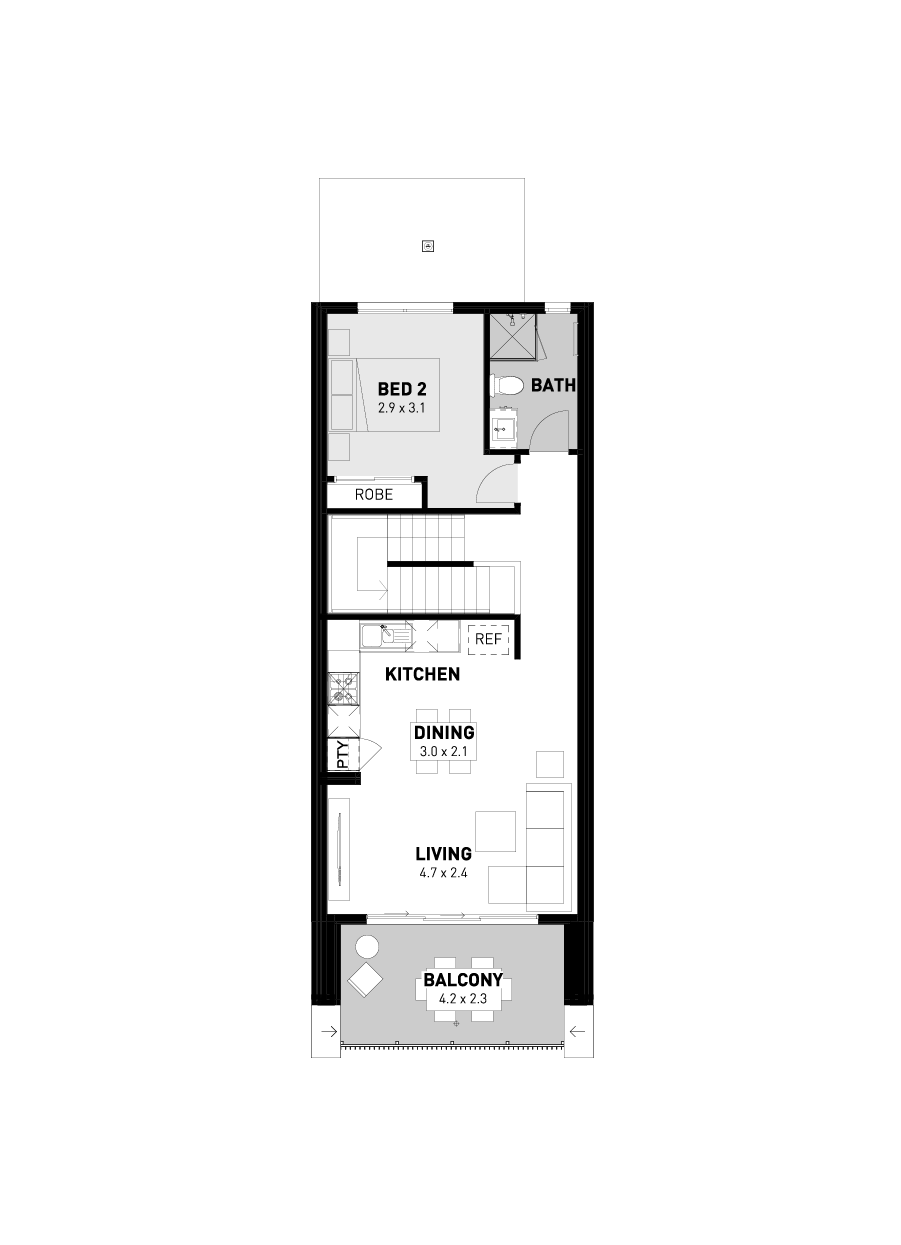Miki 16
30820 Tottori Road,
Truganina 3029

*Images for illustrative purposes only. Photographs on this website may depict fixtures/finishes/features not supplied by Homebuyers Centre and not included in any pricing specified. Speak to a New Homes Consultant for details.
Disclaimer © 2025, all plans are protected by copyright and are owned by ABN Group (VIC) Pty Ltd
30820 Tottori Road
Your new home in Truganina awaits
First Home Buyer? You could get into your townhouse a little easier with the $10,000 First Home Owner Grant.* Speak to our team to Find out more.
First Home Buyer? You could get into your townhouse a little easier with the $10,000 First Home Owner Grant.* Speak to our team to Find out more.
The Miki offers an affordable solution to home ownership without compromise. This stylish home has been cleverly designed to maximise light and space, providing you with comfortable living. Specially designed to combine the best in urban styling and functionality, the Miki embraces a light-filled open plan living area and two very private bedrooms. The master includes a generous ensuite including its own bath and walk-in robe downstairs, with an additional bedroom upstairs featuring a built-in robe.
DID YOU KNOW: Designed to bring the outside in, the living and dining areas nicely flow onto the entertainer’s balcony in the Miki.
From 1 May 2024, Victoria has adopted changes to the National Construction Code 2022 (NCC 2022) which implement more stringent minimum requirements for energy efficiency, condensation mitigation, and accessible housing design. This house and land package was designed under the previous National Construction Code 2019 (NCC 2019), and therefore does not take into account the new minimum requirements under the NCC 2022. See full terms and conditions
The location
Truganina
The Estate
Mt Atkinson
Mt Atkinson
Fastest selling community in Melbourne's West 2019*. Belong to Melbourne's new west at Mt. Atkinson just 25kms from Melbourne CBD. Mt. Atkinson will be one of Melbourne’s most livable master-planned communities designed to cater to all of life’s needs while providing endless opportunities for a healthy and active lifestyle. With every amenity within a 20-minute radius, including education, health services and public transport, life is designed to be easy at Mt. Atkinson.
Floorplan
16
Standard Floorplan
Urban Living premium inclusions & optional upgrades*
*Inclusions should be used as a guide only and may show items not included in the price advertised as they are design dependent. Speak to a New Homes Consultant for home design specific drawings, and full extent of inclusions and features of your townhouse.

