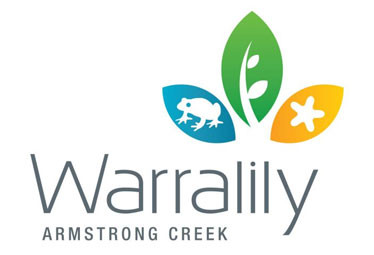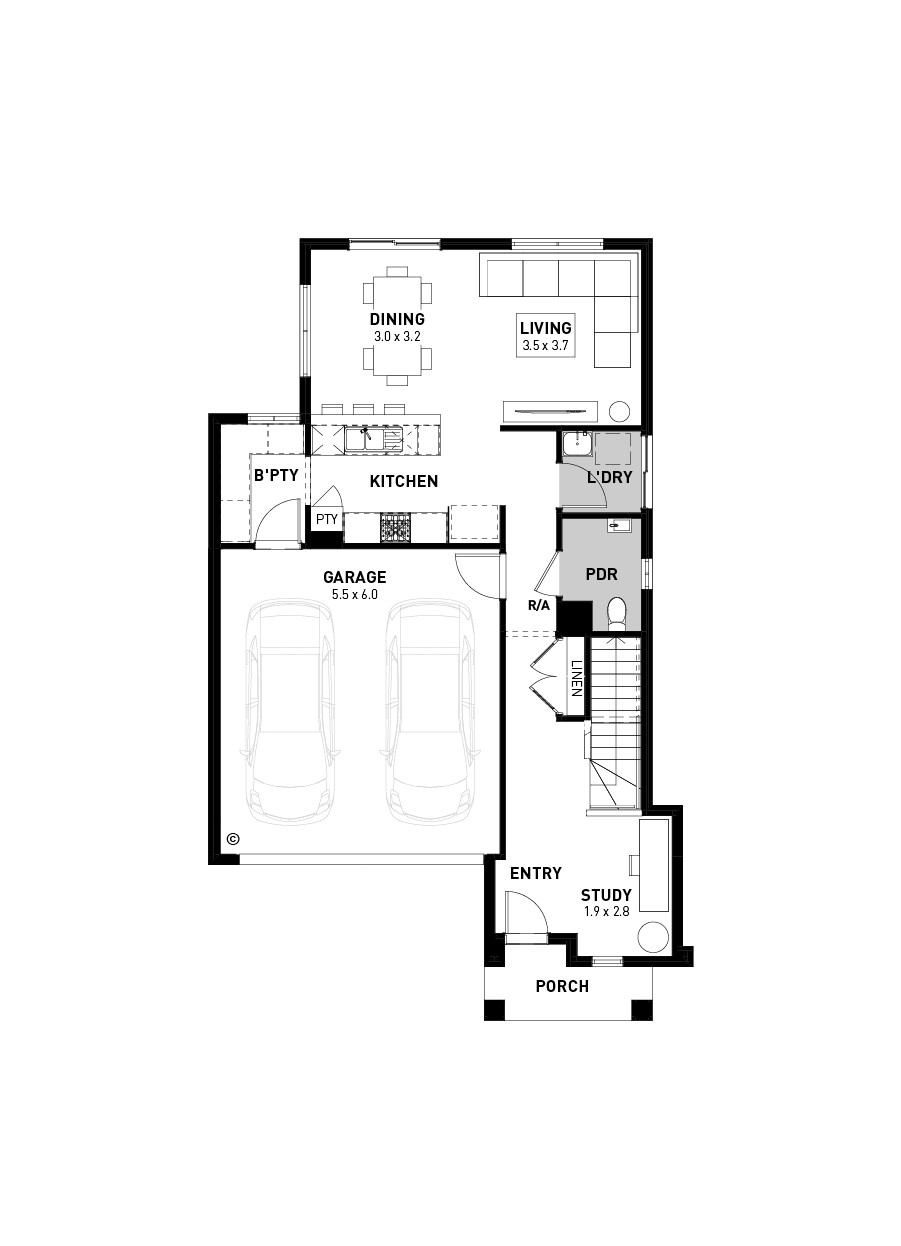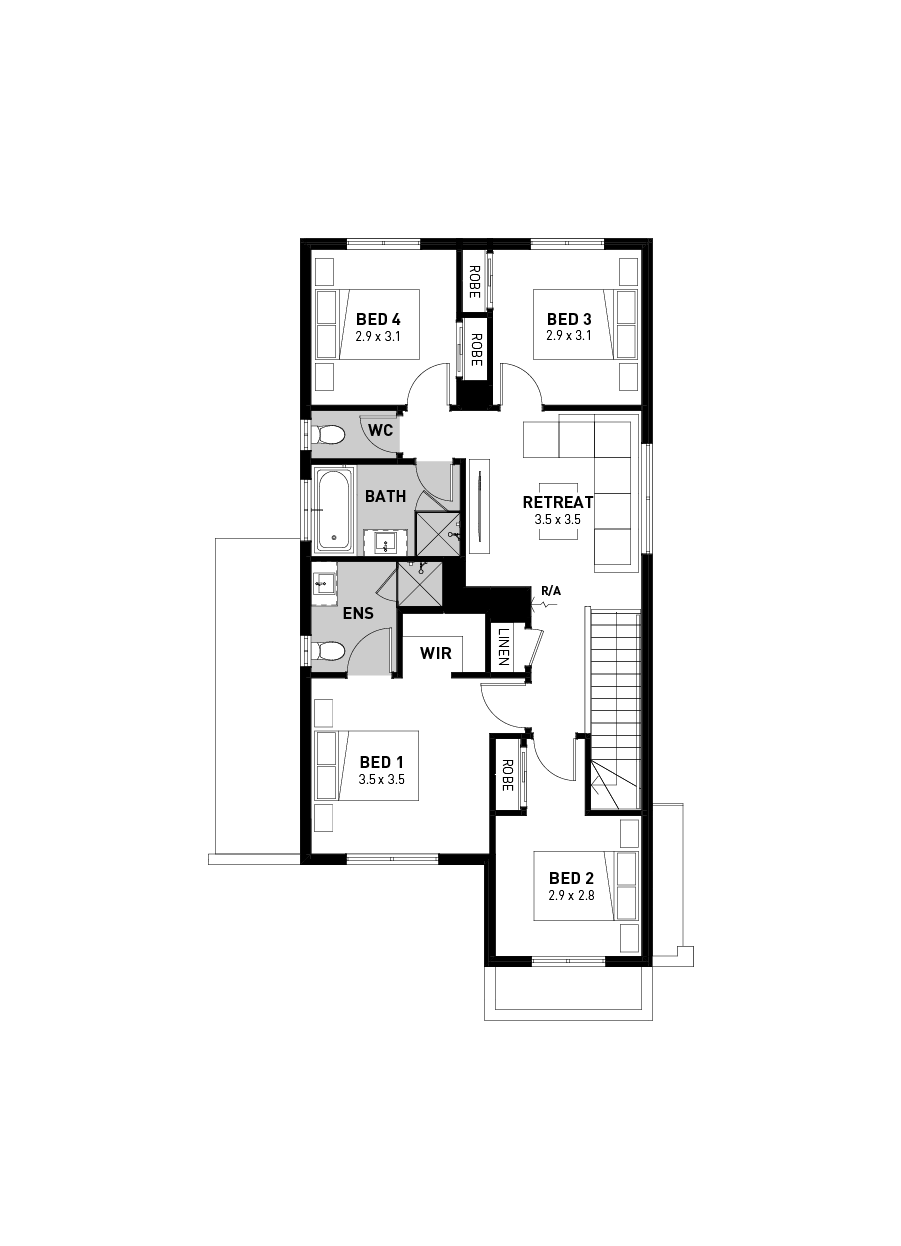Onyx Boost 21
11524 Handfield Street,
Armstrong Creek 3217

*Images for illustrative purposes only. Photographs on this website may depict fixtures/finishes/features not supplied by Homebuyers Centre and not included in any pricing specified. Speak to a New Homes Consultant for details.
Disclaimer © 2025, all plans are protected by copyright and are owned by ABN Group (VIC) Pty Ltd
11524 Handfield Street
Your new home in Armstrong Creek awaits
First Home Buyer? You could get into your home a little easier with the $10,000 First Home Owner Grant.* Speak to our team to find out more.
Homebuyers Boost Give your home a Boost with up to $25,000* worth of premium inclusions – all at no extra cost. Find out more
Double-storey scale meets everyday comfort in the Onyx Boost 21, a four-bedroom home crafted for families to live, relax, and connect in style.
Downstairs is all about easy living and effortless entertaining, where open-plan living and dining zones seamlessly flow around a modern kitchen, complete with a versatile two-way island bench. A cosy study nook offers a quiet corner for homework or working from home, while a convenient powder room adds extra practicality.
Upstairs, the family-focused floorplan retreat continues. Four generously sized bedrooms—including the main bedroom with an ensuite and views over the streetscape—are strategically positioned around a second living zone, perfect for movie nights, gaming marathons, or simply relaxing in peace.
The location
Armstrong Creek
The Estate
Warralily
Warralily
Warralily is located right where the vibrant city of Geelong meets all the relaxed pleasures of the Surf Coast. Create and enjoy a happy, healthy lifestyle in a place that’s rich with all the facilities you need. Schools and shopping, playgrounds and sporting facilities are set in a stunning landscape of wide-open spaces and natural beauty. Blue skies are calling you to a new way of living...
Floorplan
- 20mm silica-free benchtops to kitchen, bath & ensuite
- Downlights to entry, kitchen, dining and living
- 900mm Westinghouse appliances
- Overhead cabinetry to kitchen
- Designer range facade
- 2550mm high ceilings
- Shower niche to ensuite and bathroom
- Roller blinds (excluding wet areas)
- Lifestyle Essential Electrical pack
21
Standard Floorplan
Disclaimer © 2025, all plans are protected by copyright and are owned by ABN Group (VIC) Pty Ltd
Premium inclusions & optional upgrades
*Inclusions are a guide only and may show items not included in the price. Speak to a New Homes Consultant for design-specific drawings and full details.

