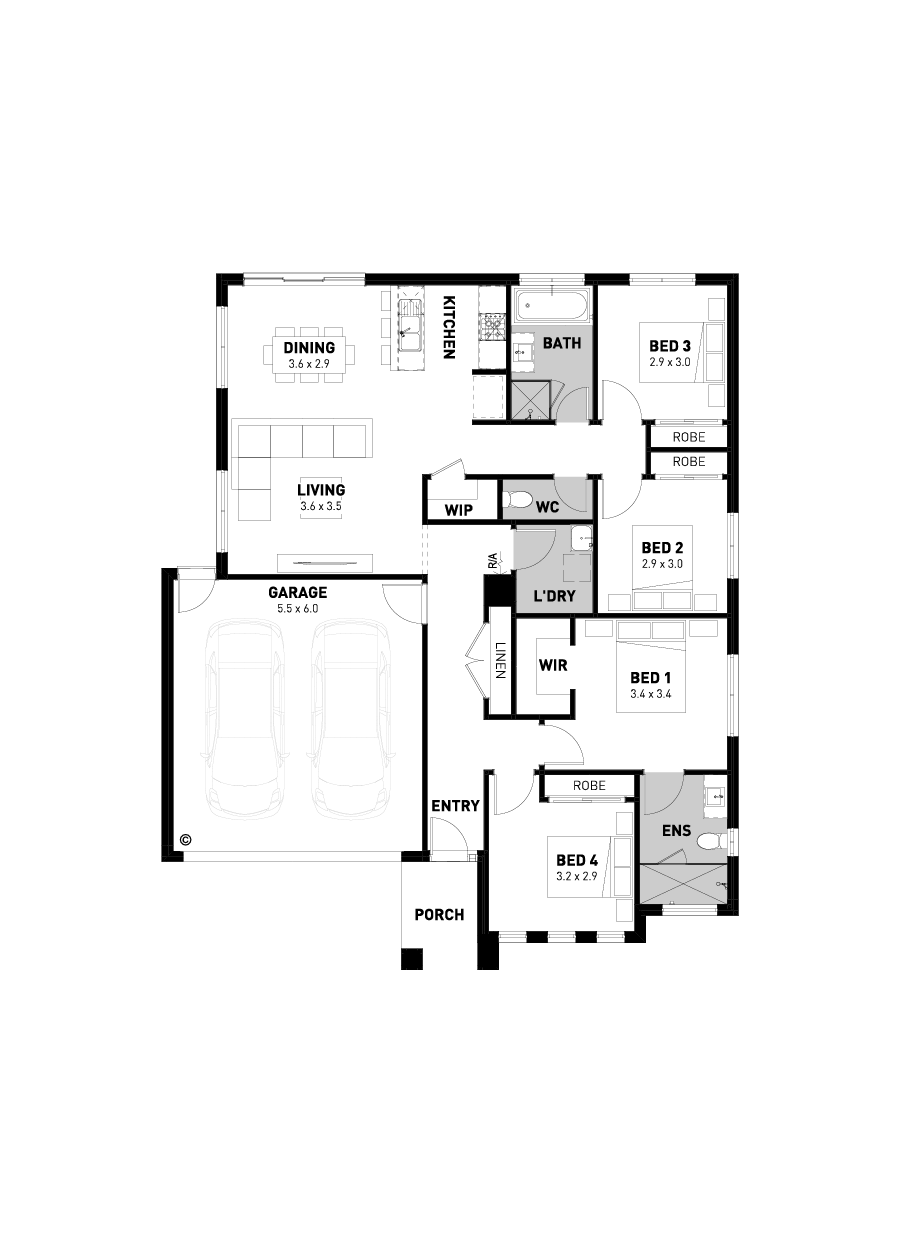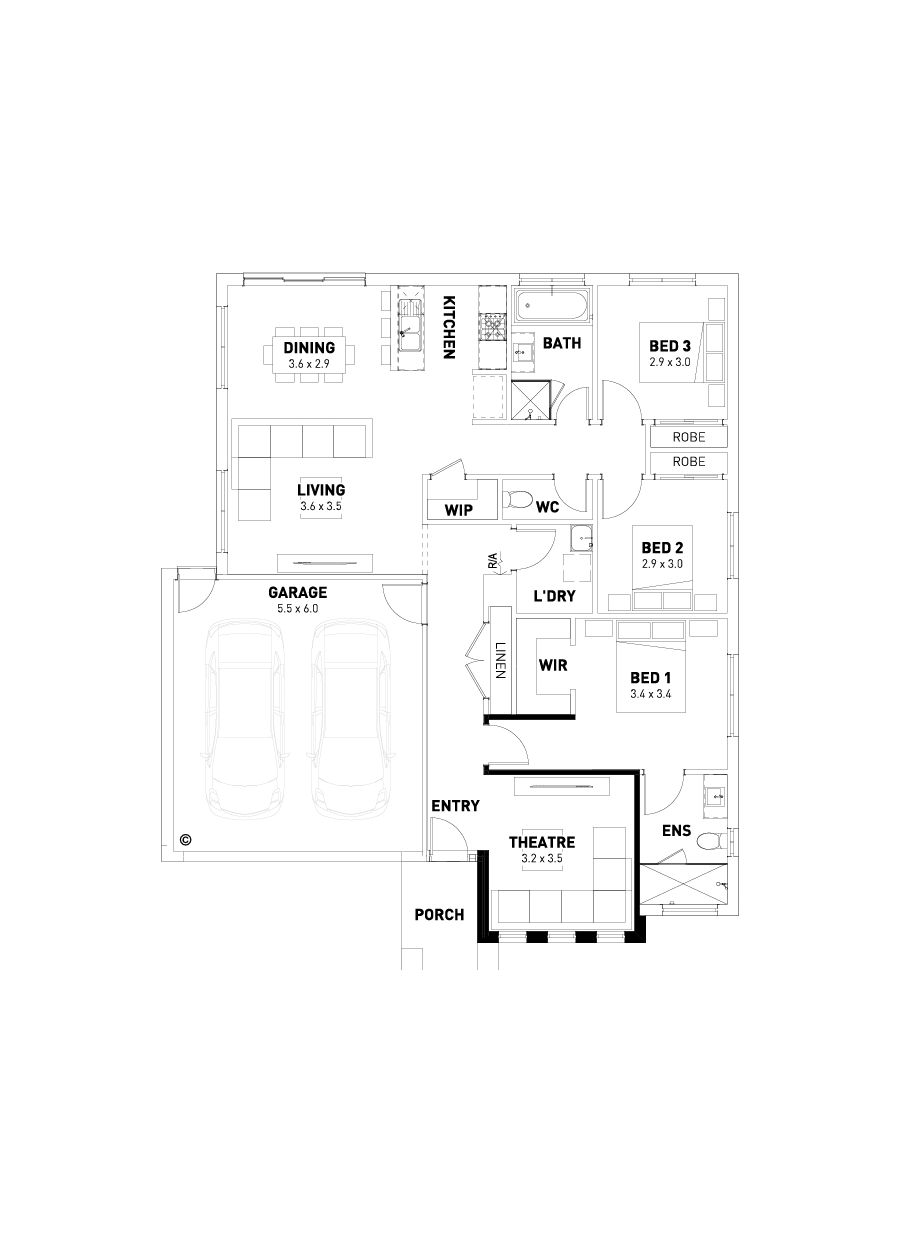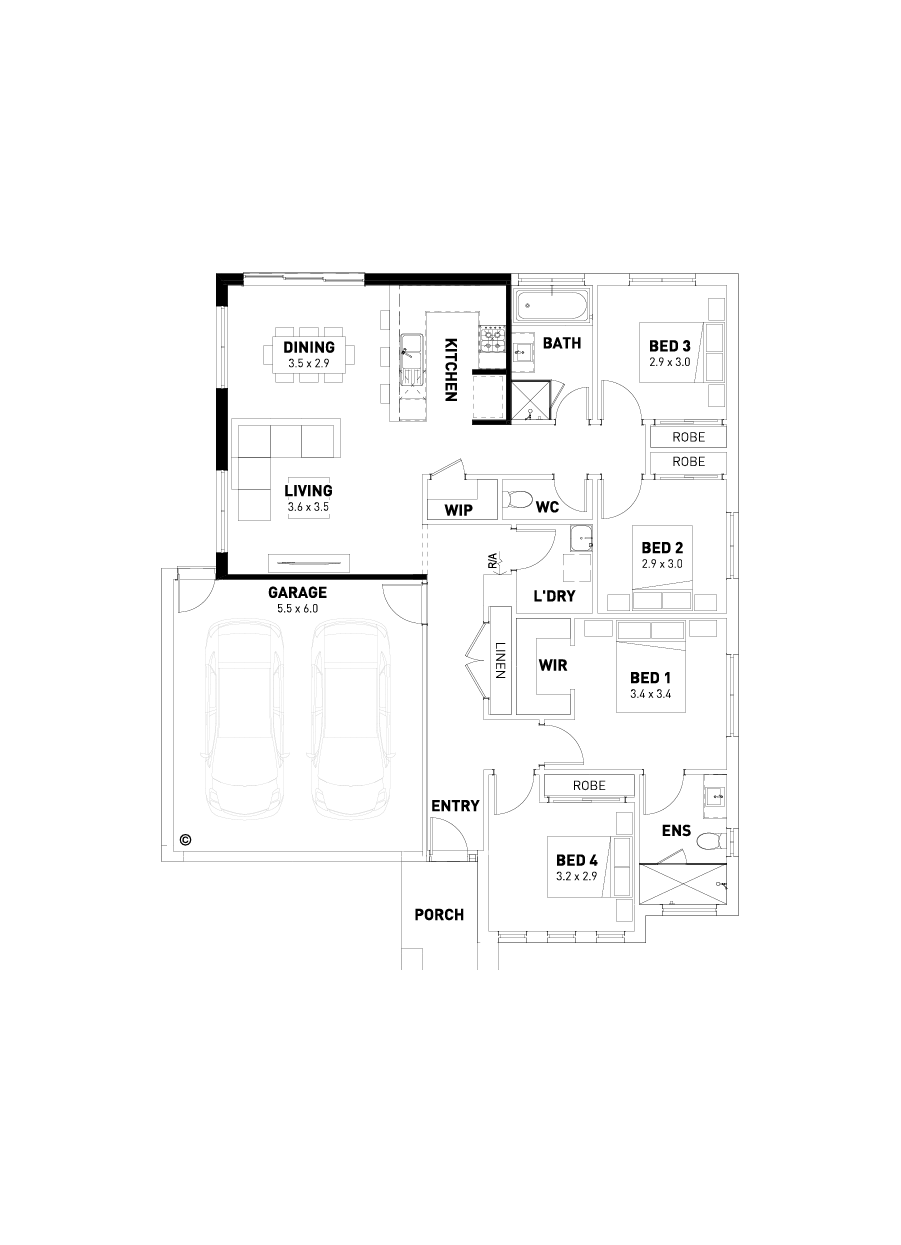Orlando 18
1254 Balbi Road,
Truganina 3029

*Images for illustrative purposes only. Photographs on this website may depict fixtures/finishes/features not supplied by Homebuyers Centre and not included in any pricing specified. Speak to a New Homes Consultant for details.
Disclaimer © 2025, all plans are protected by copyright and are owned by ABN Group (VIC) Pty Ltd
1254 Balbi Road
Your new home in Truganina awaits
First Home Buyer? You could get into your home a little easier with the $10,000 First Home Owner Grant.* Speak to our team to find out more.
The Orlando combines modern design with efficient use of space to create a home that balances comfort and practicality. Featuring a centrally located kitchen within a spacious open-plan living and dining area, the Orlando is perfect for family gatherings or quiet nights in. The main bedroom is thoughtfully positioned away from the front of the home, offering added privacy along with a spacious walk-in robe for convenience.
The Orlando features a well-designed outdoor living area, enhancing the indoor-outdoor flow and providing an ideal space for entertaining. This addition maximises the home’s functionality, making it a great choice for families who want to enjoy outdoor activities right at home.
The location
Truganina
The Estate
Grandview
Grandview
Grandview is a new community at Truganina in Melbourne’s fast-growing western corridor that will provide more than 1,600 homes in a picturesque natural setting. Located only 28km from Melbourne’s CBD, Grandview has easy access to local shopping, schools and transport with plans for a new primary school, community centre and sports reserve. Find elevated land, and house and land packages, to suit your needs at Grandview.
Floorplan
18
Standard
3 Bedrooms
Alternate Kitchen
Disclaimer © 2025, all plans are protected by copyright and are owned by ABN Group (VIC) Pty Ltd
Premium inclusions & optional upgrades
*Inclusions are a guide only and may show items not included in the price. Speak to a New Homes Consultant for design-specific drawings and full details.


