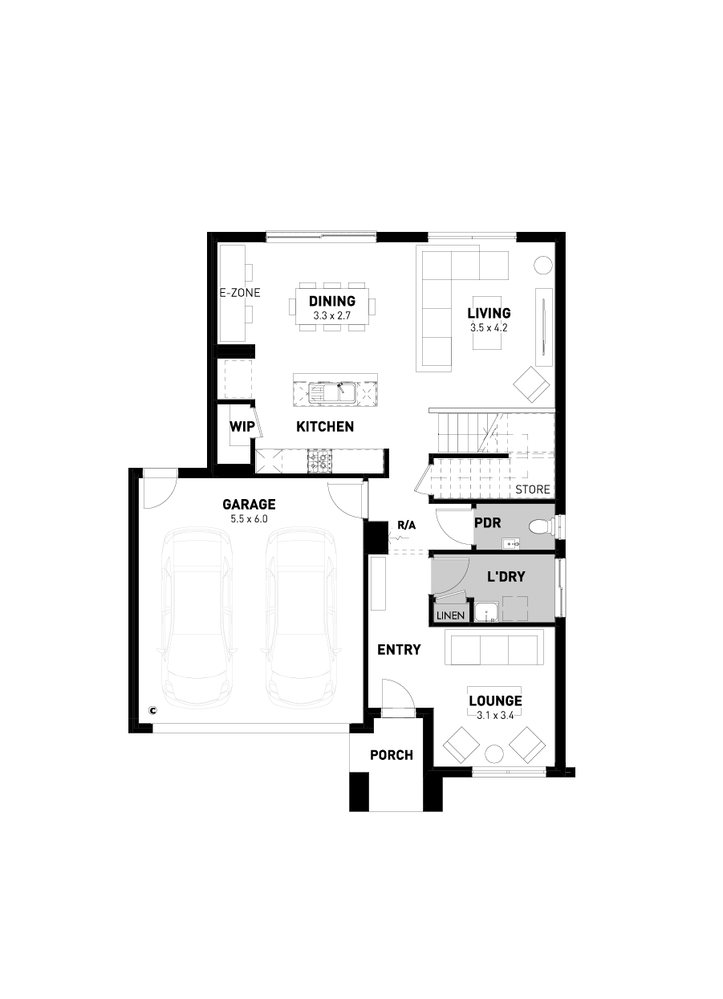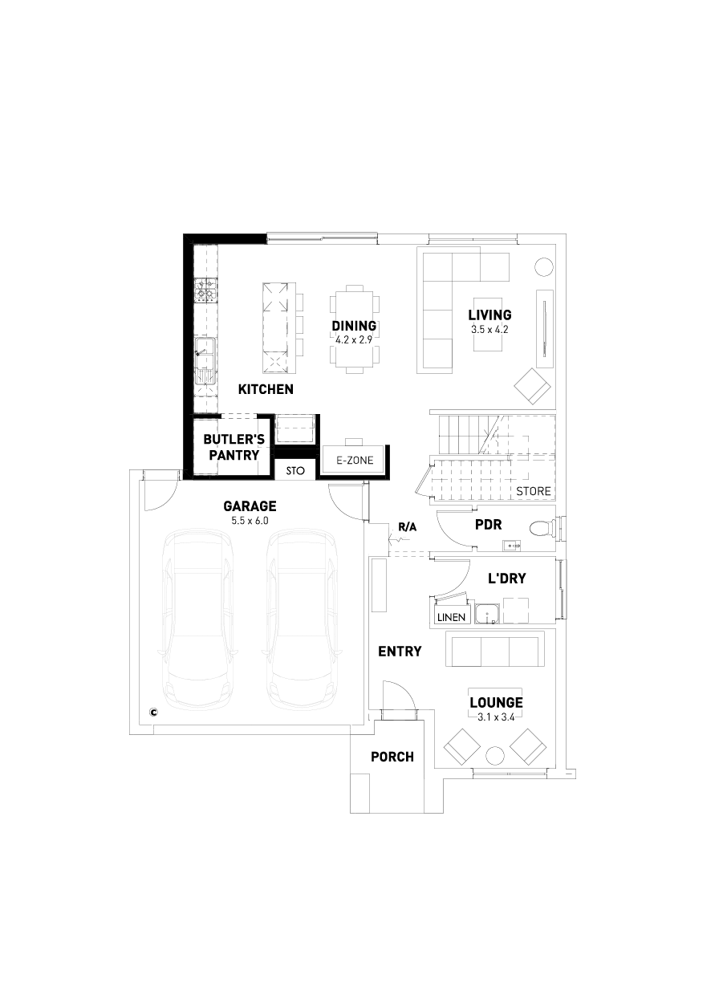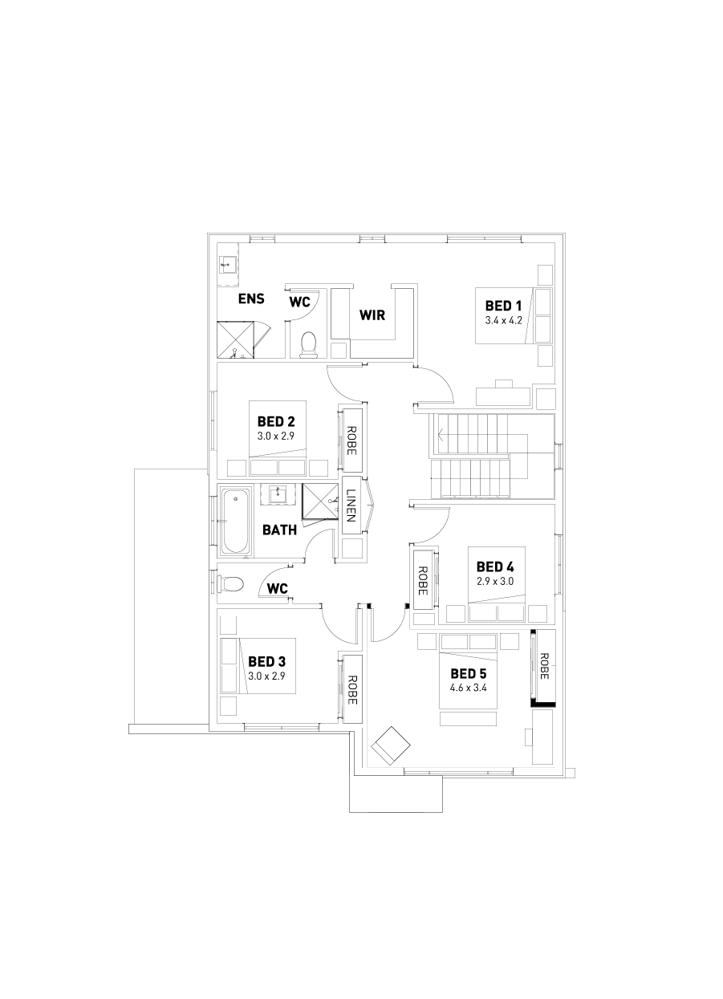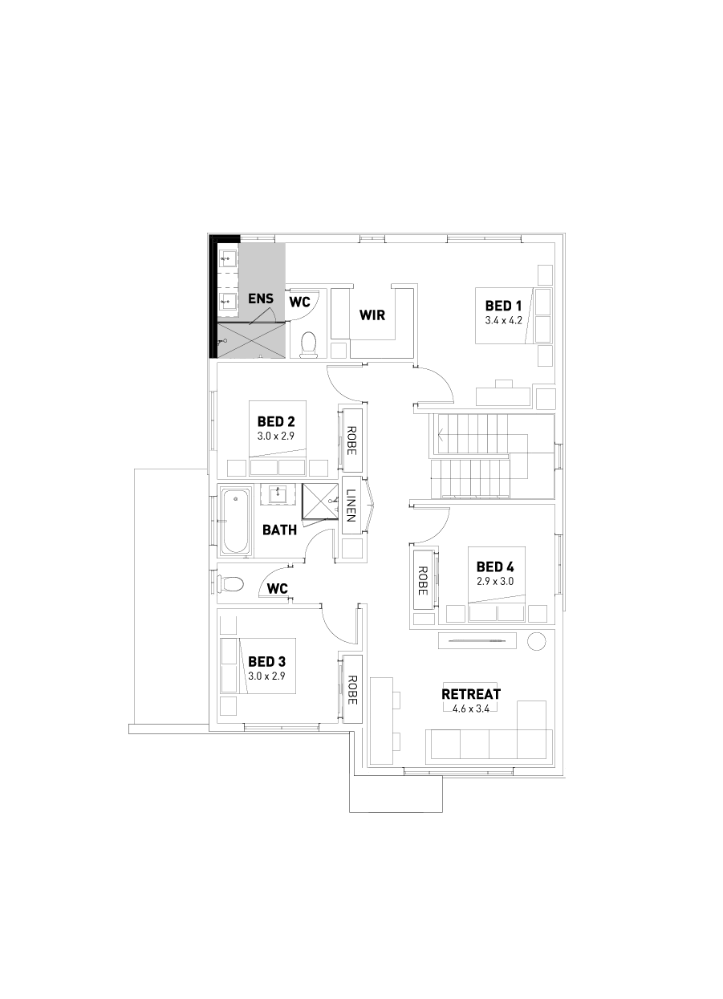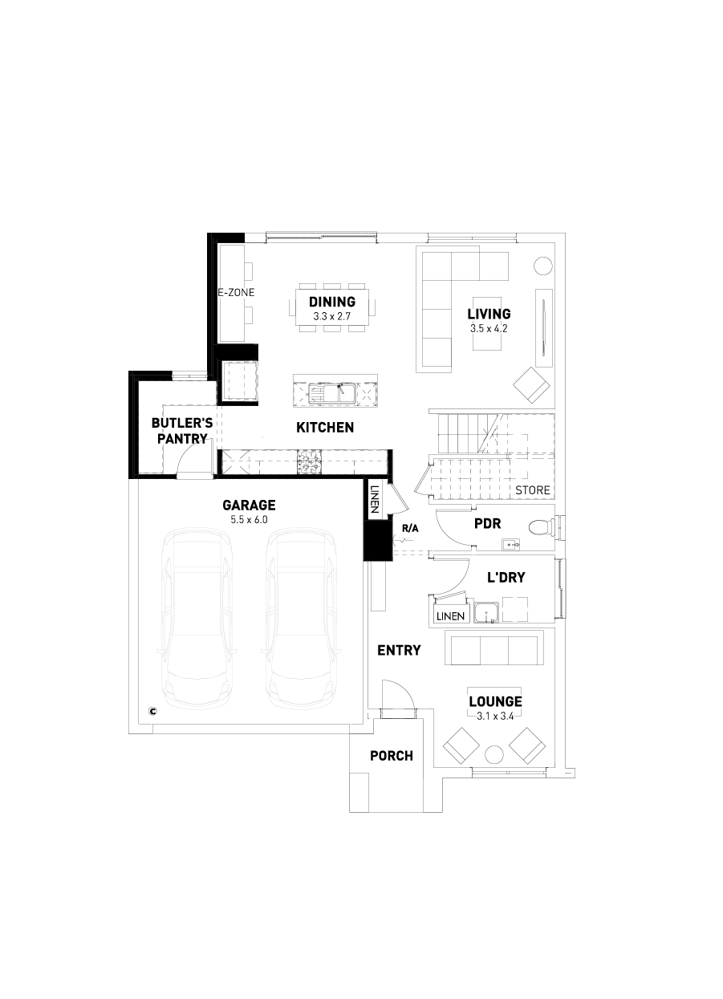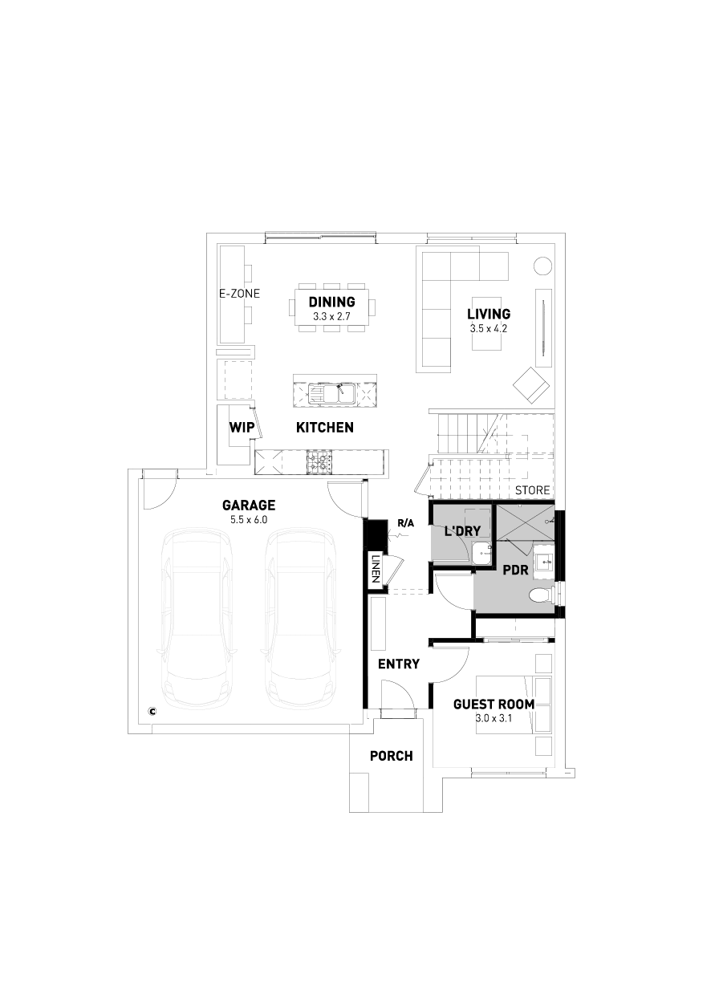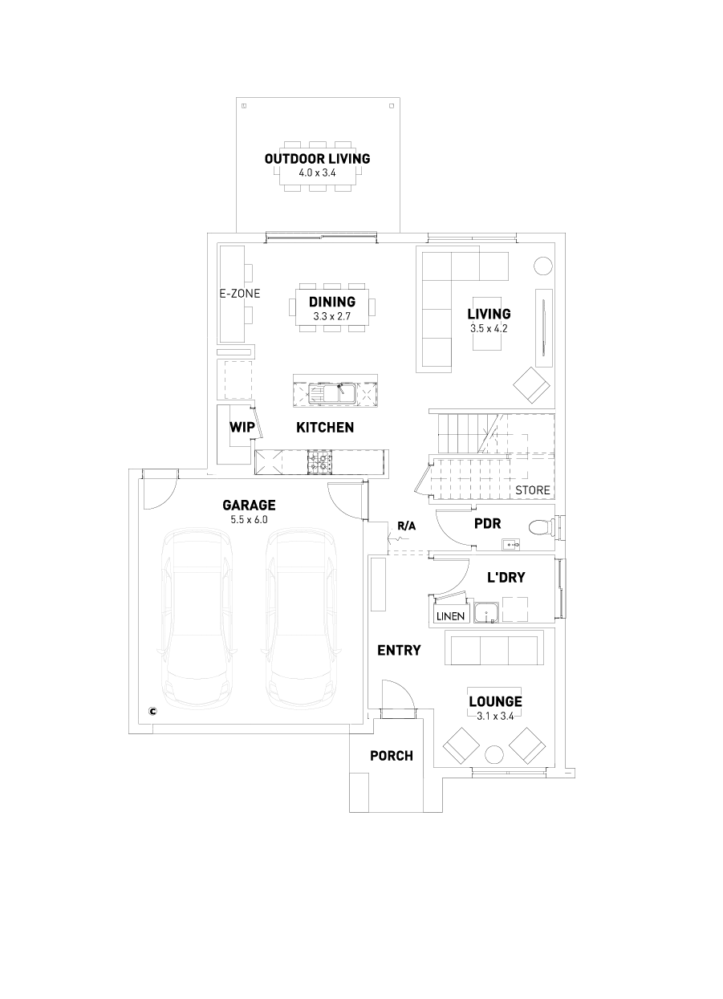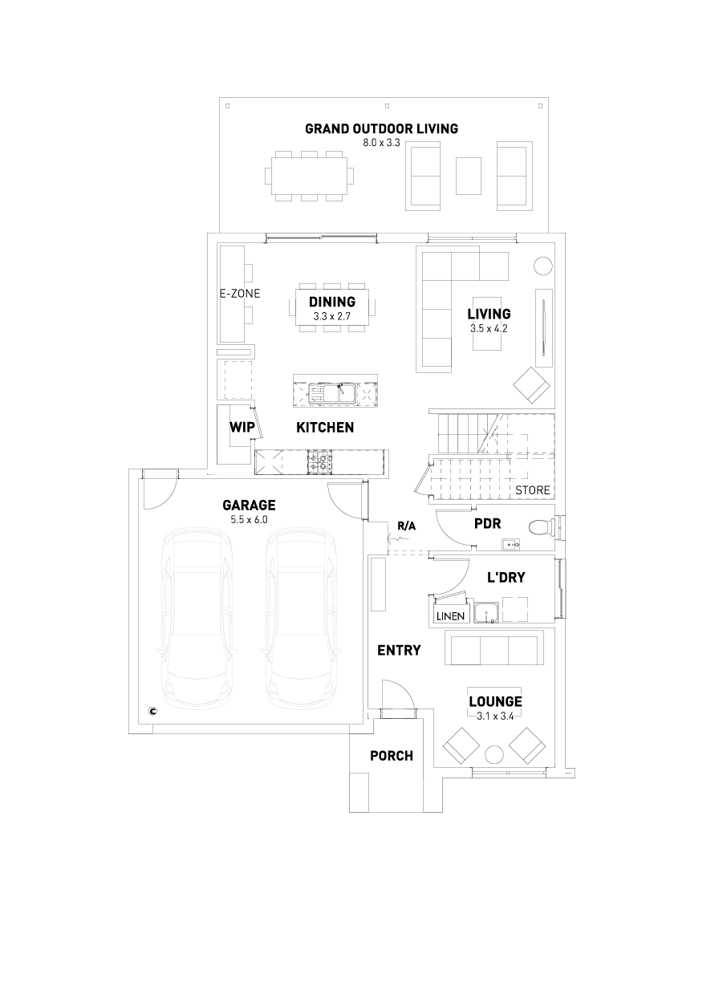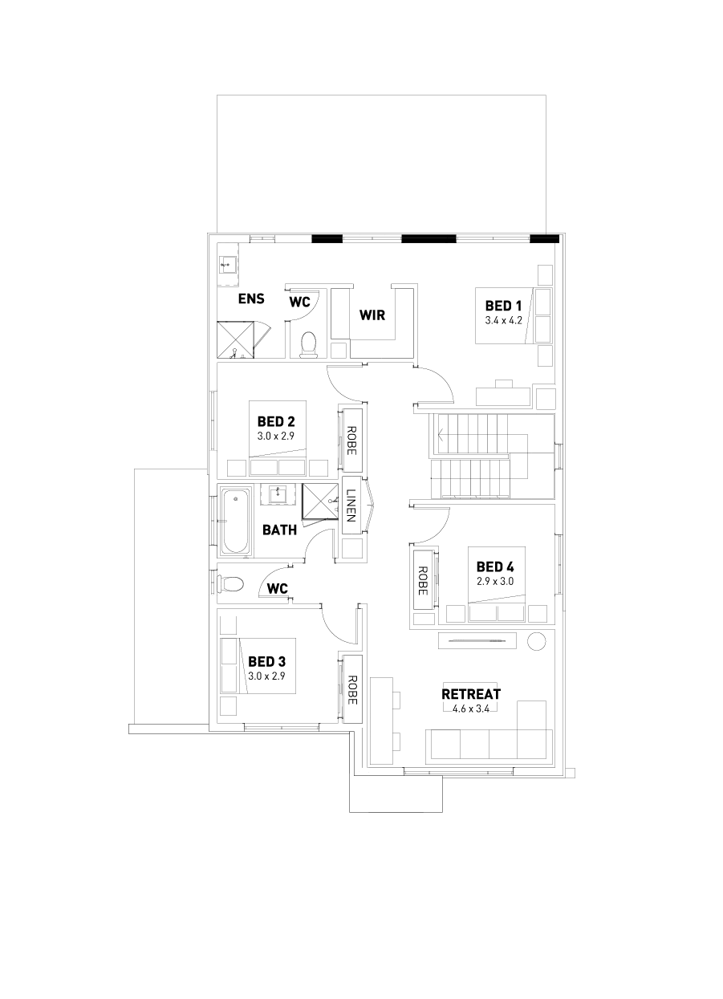Oxford 26
1350 Wylie Street,
Charlemont 3217
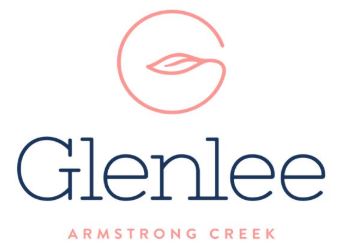
*Images for illustrative purposes only. Photographs on this website may depict fixtures/finishes/features not supplied by Homebuyers Centre and not included in any pricing specified. Speak to a New Homes Consultant for details.
Disclaimer © 2025, all plans are protected by copyright and are owned by ABN Group (VIC) Pty Ltd
1350 Wylie Street
Your new home in Charlemont awaits
First Home Buyer? You could get into your home a little easier with the $10,000 First Home Owner Grant.* Speak to our team to find out more.
The Oxford 26 offers enhanced functionality with a touch of luxury. This clever double-storey floorplan has been designed to cater for compact block sizes without compromising on space. Providing multiple living zones, with four bedrooms dedicated to the second floor, the Oxford is the perfect home for any growing family.
Downstairs you will be greeted with the versatile lounge room and past the laundry and powder room, you will be welcomed by the expansive open plan living area. The open plan kitchen boasts a generous walk-in pantry and impressive island bench, perfect for entertaining guests. We have also introduced an e-zone into the dining space which can be converted into an at-home bar.
As you walk up the U-shaped staircase, you will find your main suite located towards the rear, featuring a large walk-in-robe and private ensuite. To the front, you will find a retreat which welcomes natural light and is the perfect relaxation zone for the accompanying minor bedrooms.
The location
Charlemont
The Estate
Glenlee
Glenlee
Idyllic surf coast living is yours at Glenlee, a brand new community in rapidly growing Armstrong Creek where you can embrace an exceptional lifestyle. Lush parkland, walkways and recreation spaces create a naturally beautiful setting for your dream home. Enjoy immediate connection to established amenity at nearby Geelong and Barwon Heads and take advantage of the new retail and commercial precincts at dynamic Armstrong Creek. Come home to Glenlee, a unique coastal community set to thrive with a bountiful array of opportunities to live, work and play.
Floorplan
26
Standard Floorplan
Alternative Kitchen
5th Bedroom
Ensuite Upgrade
Butler's pantry
Guest Bedroom
Outdoor Living
Grand Outdoor Living
Disclaimer © 2025, all plans are protected by copyright and are owned by ABN Group (VIC) Pty Ltd
Premium inclusions & optional upgrades
*Inclusions are a guide only and may show items not included in the price. Speak to a New Homes Consultant for design-specific drawings and full details.
