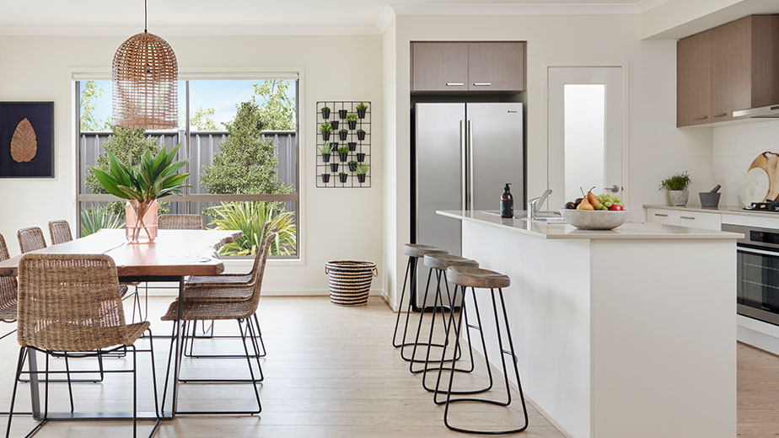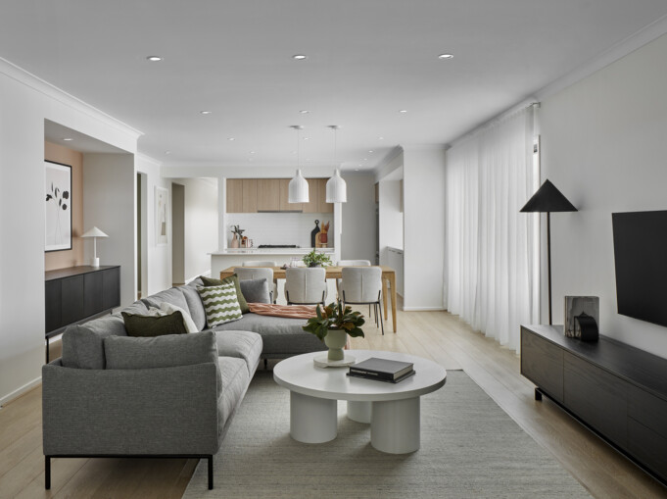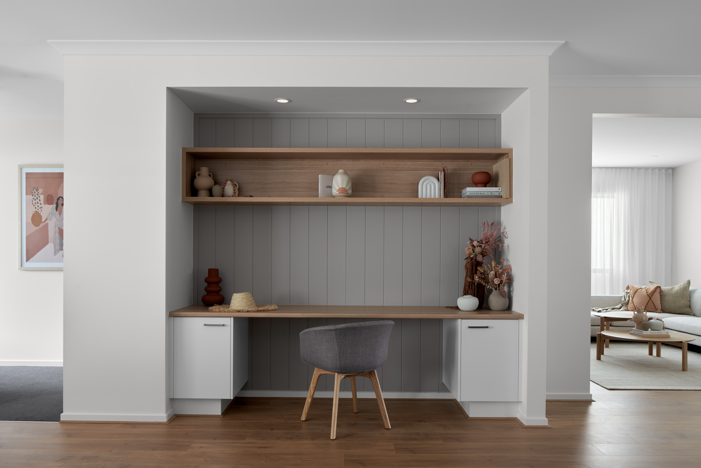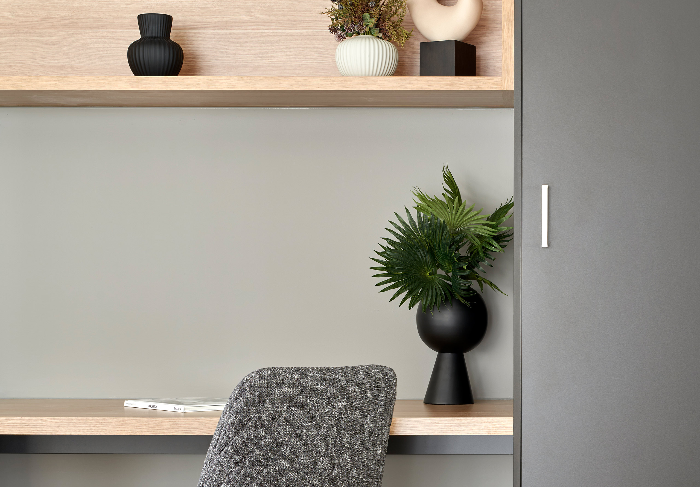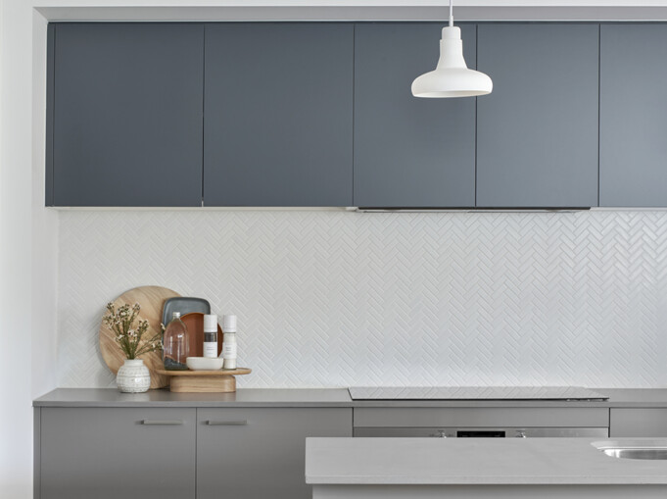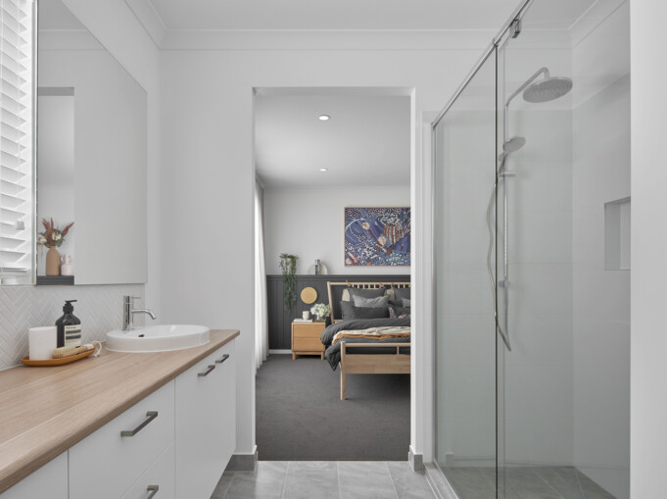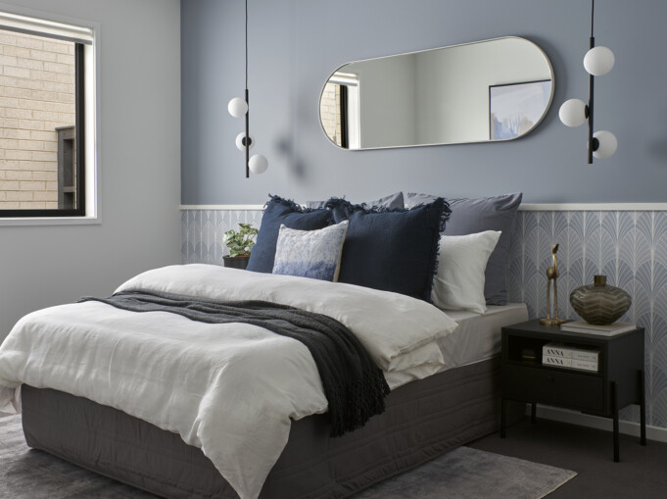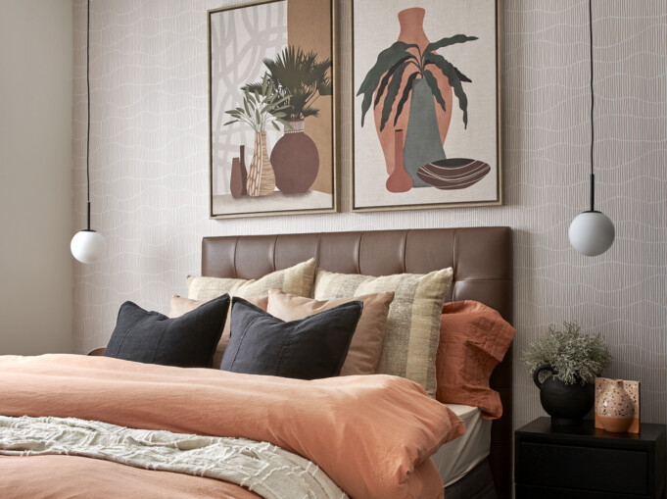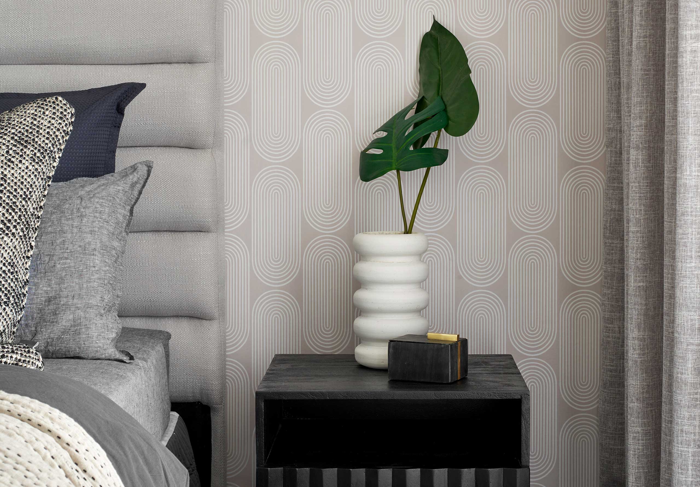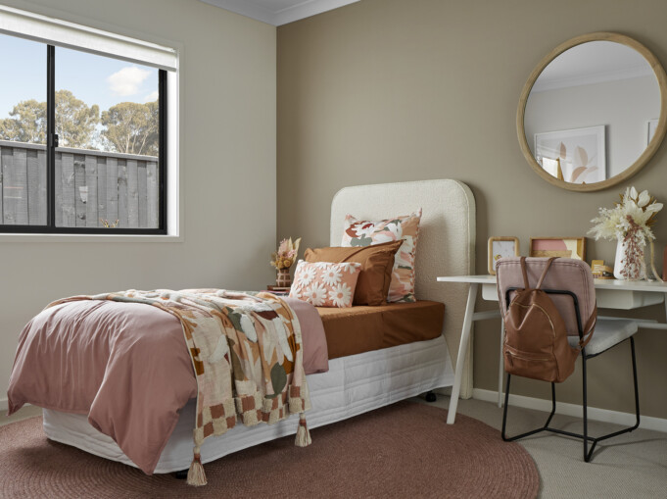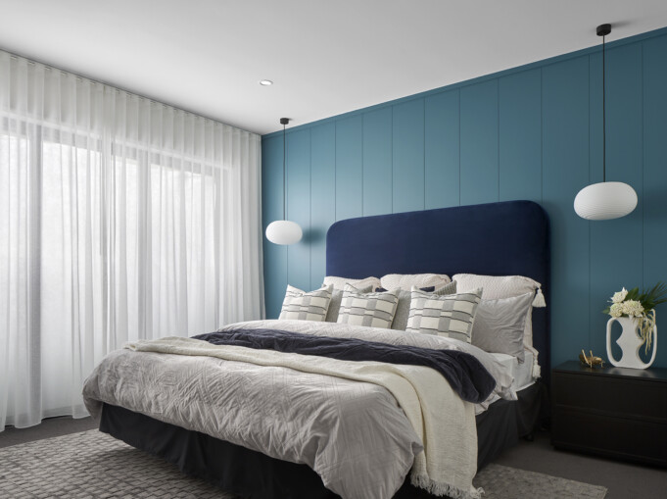Small Blocks, Big Benefits: Creative Design Solutions for Compact Floorplans
Did you know that the average site area of new houses in Australia has decreased by 13% over the last ten years, with Melbourne experiencing a decline of 12%? But don’t let that discourage you from creating a comfortable and functional home. It’s all about finding the right home design and tweaking your interiors to fit your space and lifestyle.
‘Every inch of space counts in smaller homes and we’re constantly trying to find ways to improve functionality within compact designs,’ says Victorian Design Manager, Rebecca Coffman.
‘For example, we’re currently taking inspiration from international apartment designs. We want to understand how they work with limited space and how the logic can be applied to a traditional home design.’
So, how can you maximise your space to create your ideal home? Below, Rebecca walks you through her top creative design solutions to help you make the most out of your compact floorplan. Let’s dive in!
1. Look for an adaptable floorplan
Your first home doesn’t necessarily have to contain everything on your ‘wish’ list. Look for an adaptable floorplan that’s easily modified to suit your changing lifestyle. Consider designs that are flexible enough to allow for future upgrades, such as adding an extra bedroom.
For example, your floorplan doesn’t have to contain your perfect outdoor living space. Instead, pick a design with good access from the internal living area. Then, save your cash to build a spacious deck or add a pergola when you can afford it.
While all our home designs are adaptable, some of our more popular floorplans include the Jasper 17 and Harvey 23.
‘Play the long game – you don’t have to do everything at once.’
2. Consider your window placement
In smaller homes, rooms tend to evolve, so it’s important to ensure that your window size and placement consider this evolution.
‘That might mean having a bedroom window that allows you to place a bed, desk, or drawers underneath,’ says Rebecca.
The takeaways? Use your imagination and plan for the long term.
3. Take advantage of the power of zoning
Make the best use of your larger rooms by ensuring they have multiple purposes. A living space can quickly double as a study space or playroom.
There’s an array of modern screening solutions available from your local hardware or department store that can help you produce visibly separate spaces. But it can also be as simple as creating a small desk space behind the couch or making efficient use of every available inch. We love the integrated desk at our Kingston 23 display in Katalia Estate, Donnybrook.
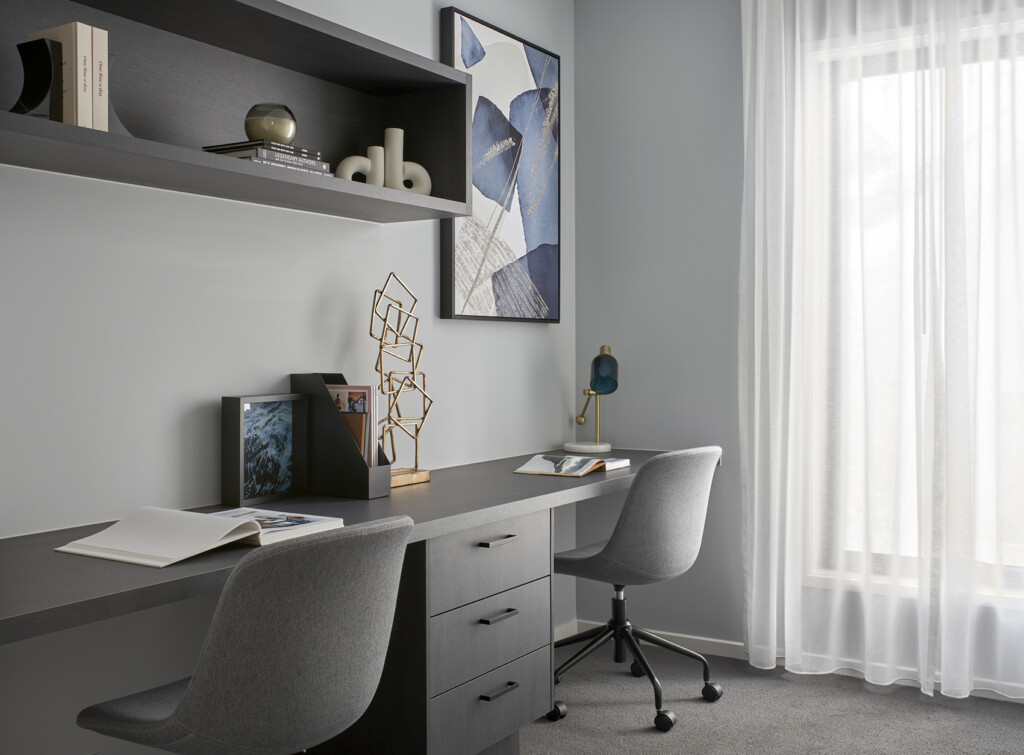
‘Something our designs do really well is use the encroachment of voids for plumbing, or heating and cooling to our advantage,’ says Rebecca.
‘These voids can be furnished functionally or used to create additional storage spaces. For example, mount your TV on the wall and create a nib wall to neatly store your TV cables and eliminate the need for a cabinet.’
The nooks these service voids create can be furnished as a decorative feature, framing your space and adding depth to ensure your rooms feel larger.
4. Consider a European laundry
European laundries are seriously trending – and for good reason! These little beauties offer all the functionality of a standard laundry but can be tucked under your stairs or in your hallway and hidden behind cupboard doors.
‘Our Euro laundries in our townhouses offer all the space you require for a washer and drier as well as a decent sized laundry trough,’ says Rebecca.
‘For additional space to put your washing basket, you can also opt to run the bench over a front loader washer. Or, add overhead cupboards or open shelves above the trough to create extra storage.’
5. Create additional wall storage
Incorporate wall storage wherever you can. A simple hallway can quickly become a mudroom by adding floating shelves, a few hooks for your coats, and a small bench or shoe rack. These storage options are not only practical, but they also bring a sense of character and design to your home.
‘Garage storage racks are also a great idea. The more items you can store away in the garage, the less cluttered the inside of your home will feel,’ adds Rebecca.
6. Consider minimalist furniture
Big and bulky furniture can quickly make a room feel cluttered and cramped and can impede walking space. Select furniture that is proportional to the room; minimally framed artwork and glass pieces will help make the room feel bigger.
‘Consider a round or square shaped table instead of the traditional rectangular dining table. A round table will improve the flow in tighter spaces, while a square table can provide the same amount of seating without taking up as much length in the room,’ says Rebecca.
‘The location of your couch can also impact a space. Be careful not to interrupt the flow of your open plan living areas and keep the circulation space uncluttered for ease within the space.’
7. Incorporate mirrors into your styling
Mirrors are a great way to give the illusion of space. Placing them in narrow spaces (ideally on a wall opposite a window) can take advantage of the natural light and create a feeling of depth.
8. Encourage plenty of light
The more light you can bring into your rooms, the more spacious they’ll feel. Additional downlights, with white bright globes, can also help and are a favourable option over floor lamps which can take up a larger floor space.
‘Solar tubes are the more affordable version of a skylight and are a great addition. They sit on your ceiling and bounce the light down, making the room feel bright and airy,’ adds Rebecca.
9. Stick to sheer window furnishings
For smaller spaces, avoid bulky window furnishings that block the natural light and make the room feel darker. Instead, opt for thinner, sheer curtains that’ll support your privacy without impeding natural light.
‘Wherever you can run the curtain the length of the wall, not just over the window area. This will visually lengthen the room and provide a soft but high-end feel,’ says Rebecca.
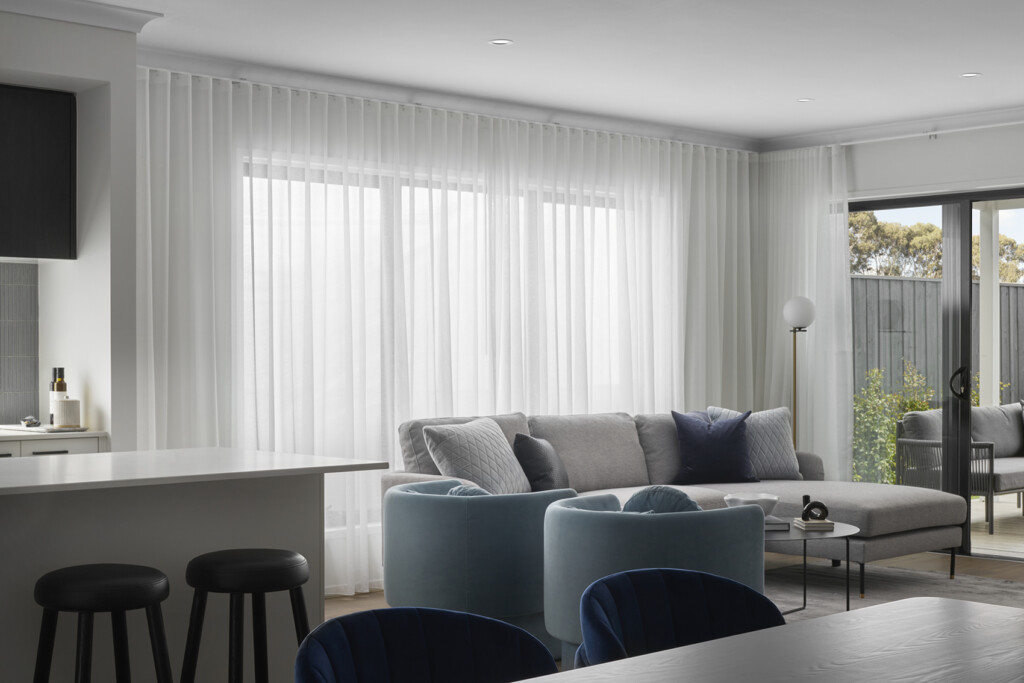
10. Paint in light and bright shades
Darker colours are great for rooms you want to feel cosy. But for smaller spaces, it’s best to let your colours breathe. While Rebecca says you don’t need to paint your entire home white, do try to limit the number of colours you use in one space.
‘Avoid too many contrasting colours. Light, fresh tones work best – I love using Dulux Lexicon and Dulux Southern Alps when I want to make a room feel larger,’ she says.
11. Minimise contrast and patterns (but still let your own style shine through!)
Don’t let your rooms get too ‘busy.’ Simple, clean lines will make a room feel more spacious and support the flow between rooms; avoid patterns and designs with an overtly bold appearance.
‘Even the direction your tile is laid can enhance the feeling of additional space,’ says Rebecca. ‘For example, a horizontal 300 x 600mm tile will make your ensuite feel much more open than a mosaic splashback.’
So, there you have it. With these creative design solutions, you can make the most out of your compact design and create an ideal home that’s both practical and on-trend. Don’t let the size of your floorplan hold you back from living your best life.
Are you a first home buyer looking for a quality and affordable build?
Our expert team can show you exactly what’s possible. Reach out for an obligation-free chat today.
