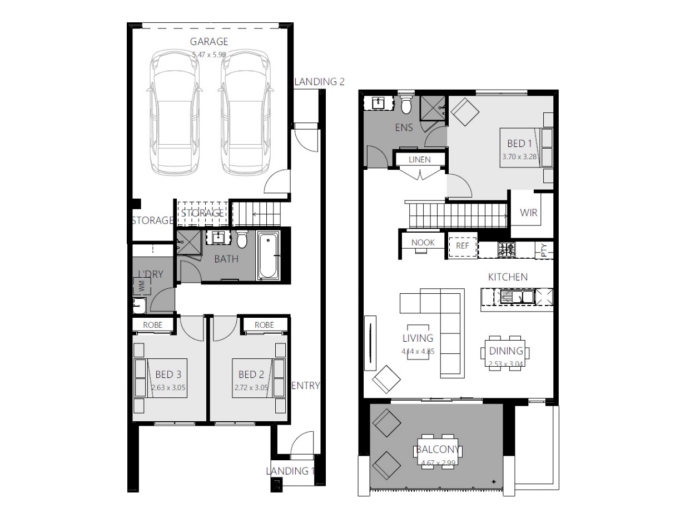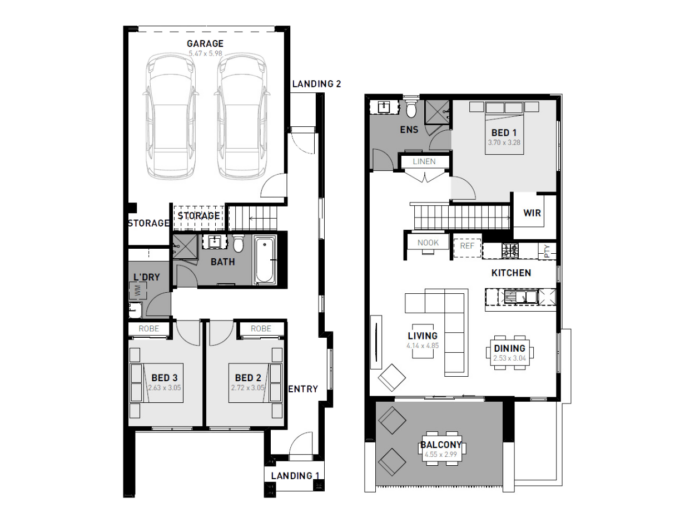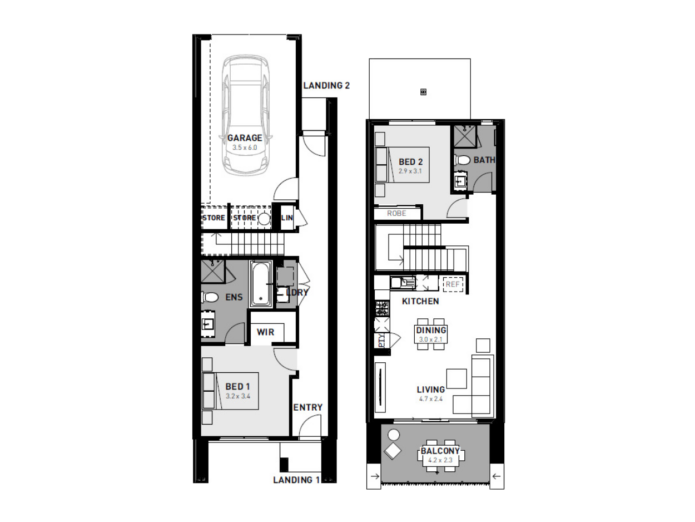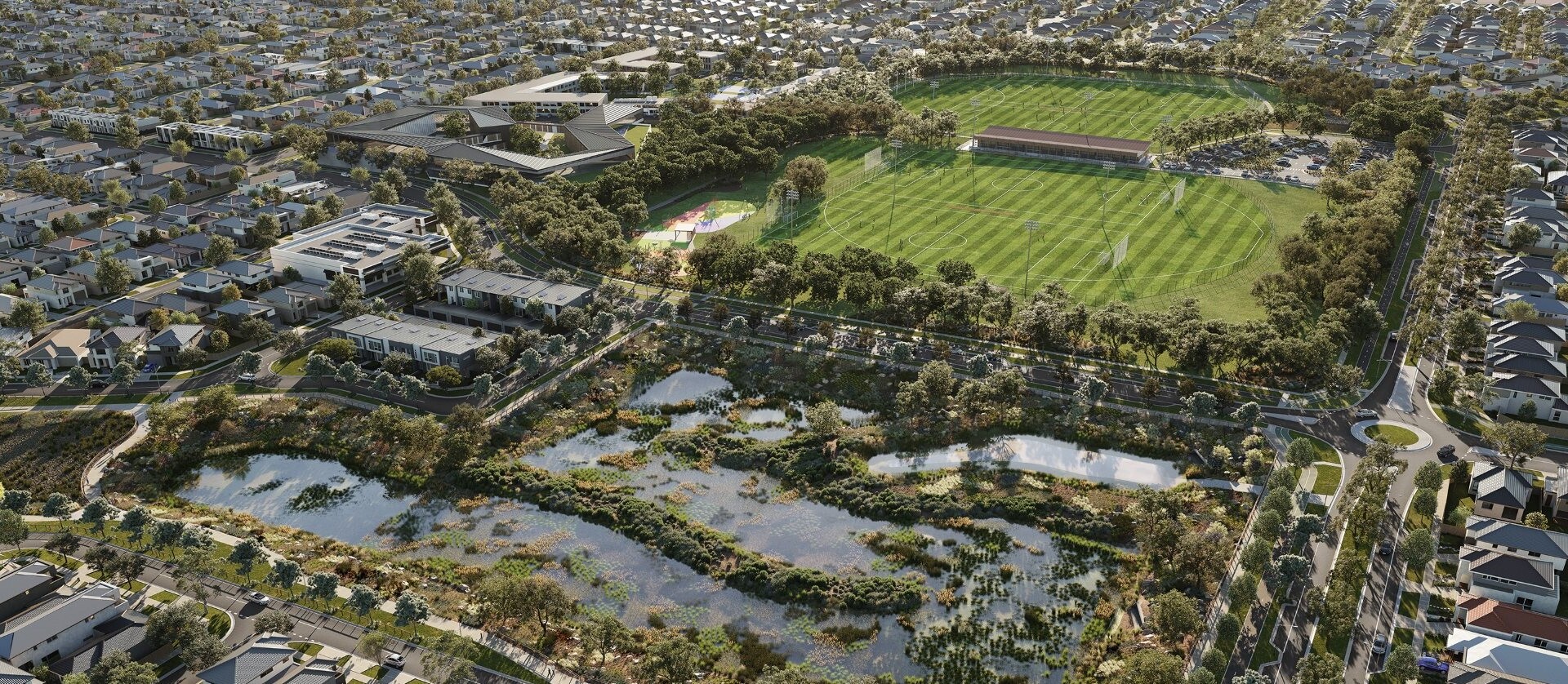The right time is now. Get ready to unlock a deal on selected townhouses with Stockland Mt. Atkinson. Let us help you kick-start your homeownership goals with our range of affordable townhouses.
In the future, you’ll find the exciting additions of a vibrant Town Centre, a planned indoor leisure centre for endless fun, not to mention two primary schools, a soon-to-come secondary school, and a freshly opened kindergarten.
Townhouses from $536,900 ($526,900 with FHOG applied)*
About Mt. Atkinson
Mt. Atkinson is a brand new master-planned community in Truganina, our townhouses are designed to meet every aspect of quality, modern living in Melbourne’s fast-growing western corridor. Located a mere 25kms west of Melbourne’s CBD, Mt. Atkinson provides natural beauty, connectivity and immediate access to amenity.
Join a growing community
Welcome to Mt. Atkinson
A considered master-planned design creates a balance between modern infrastructure, transportation and beautiful natural surrounds.
Sports & Recreation
Get active at the proposed indoor leisure centre or at any of the sporting fields and playgrounds that are connected by a network of walking and cycling paths.
Education
Education comes first at Mt. Atkinson with four options on your doorstep; including two future primary schools, a proposed secondary school and a kindergarten now open.
10,000 reasons to speak to our team
First Home Buyer? You can get into your Mt. Atkinson townhouse a little easier with the $10,000 First Home Owner Grant*. Speak to our team to check your eligibility.
Etto 21
Natural sunlight flows throughout the entire open plan living area from the spacious balcony through to the living, dining and kitchen in the Etto. This three bedroom, two bathroom double rear garage home is an entertainers delight.

*Artist impression only. Floor plan will vary by the selected townhouse. Speak to your New Homes Consultant for specific design details of individual townhouses.
Features
- Complete turnkey inclusions
- 100% fixed site costs and pricing
- Heating and cooling included
- Quality floor coverings throughout
- Stylish blinds and flyscreens
- Westinghouse stainless steel appliances
- 20mm Stone kitchen benchtops
- Smart control garage door with camera and app security
- Front and rear landscaping
- Exposed aggregate driveway
- Opticomm connection
- 25 year structural guarantee
- 12 month service warranty
Etto 21a
With great views across the neighbourhood you can enjoy the afternoon sun on the elevated balcony while all three bedrooms remain private from the living areas for a space to really unwind.

*Artist impression only. Floor plan will vary by the selected townhouse. Speak to your New Homes Consultant for specific design details of individual townhouses.
Features
- Complete turnkey inclusions
- 100% fixed site costs and pricing
- Heating and cooling included
- Quality floor coverings throughout
- Stylish blinds and flyscreens
- Westinghouse stainless steel appliances
- 20mm Stone kitchen benchtops
- Smart control garage door with camera and app security
- Front and rear landscaping
- Exposed aggregate driveway
- Opticomm connection
- 25 year structural guarantee
- 12 month service warranty
Miki 16
The Miki offers an affordable solution to home ownership without compromise. This stylish home has been cleverly designed to maximise light and space, providing you with comfortable living. Specially designed to combine the best in urban styling and functionality, the Miki embraces a light-filled open plan living area and two very private bedrooms.

*Artist impression only. Floor plan will vary by the selected townhouse. Speak to your New Homes Consultant for specific design details of individual townhouses.
Features
- Complete turnkey inclusions
- 100% fixed site costs and pricing
- Quality floor coverings throughout
- Heating and cooling included
- Stylish blinds and flyscreens
- Westinghouse stainless steel appliances
- 20mm Stone kitchen benchtops
- Smart control garage door with camera and app security
- Front and rear landscaping
- Exposed aggregate driveway
- Opticomm connection
- 25 year structural guarantee
- 12 month service warranty
Price based on home type, floor plan shown, builder’s preferred siting and expected land title date. Floor plan depicts a facade shown in CGI and included in price. Image used is an artist impression for illustrative purposes only and may show decorative items not included in the price shown including path, fencing, landscaping, coach lights and furnishings. “Fixed” pricing means that, subject to the terms of this disclaimer and any owner requested changes, the price advertised will be the price contained in the building contract entered into and this price will not change other than in accordance with the building contract. The price is based on developer supplied engineering plans, plans of subdivision and expected land title date. Final pricing may vary if actual site conditions differ to those shown in the developer supplied documents, or if land titling is delayed. Block and building dimensions may vary from the illustration and the details shown. For more information on the pricing and specification of this home please contact a New Homes Consultant. ABN Group Victoria has permission of the owner of the land to advertise the land as part of the price specified. The price does not include transfer duty, settlement costs, community infrastructure levies imposed, or any other fees or disbursements associated with the settlement of the land.
*Current eligibility criteria:
- Be over 18 years of age
- Be an Australian Citizen or Permanent Resident
- Be planning to live in your home for the next six months
- Have never owned a residential property in Victoria or anywhere else in Australia
- Have never received the grant anywhere in Australia before
Click here for further information
