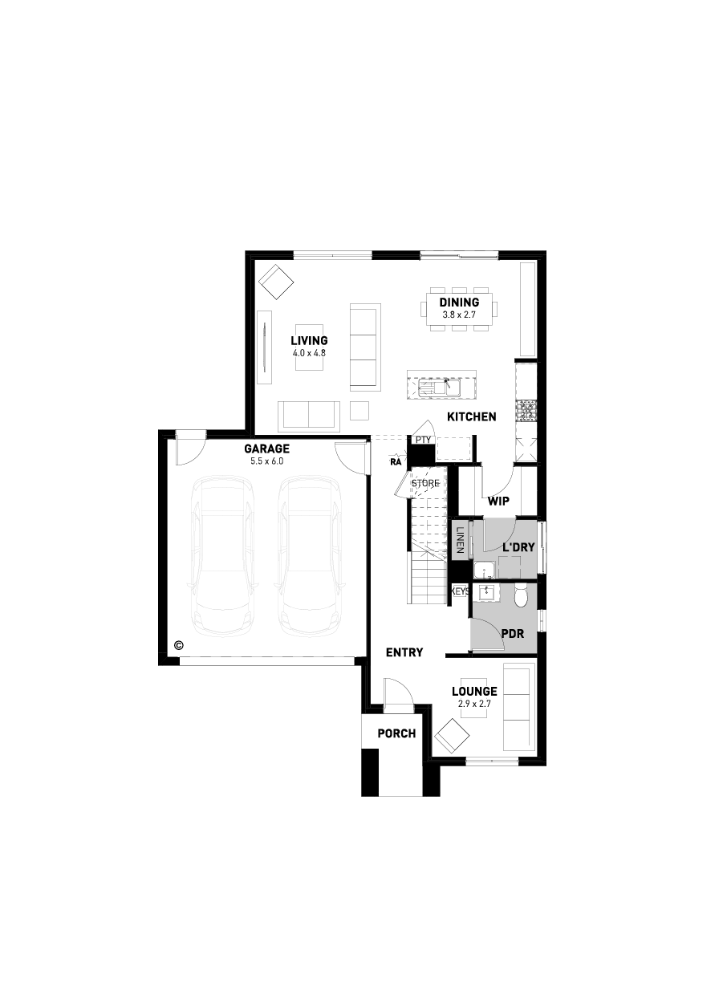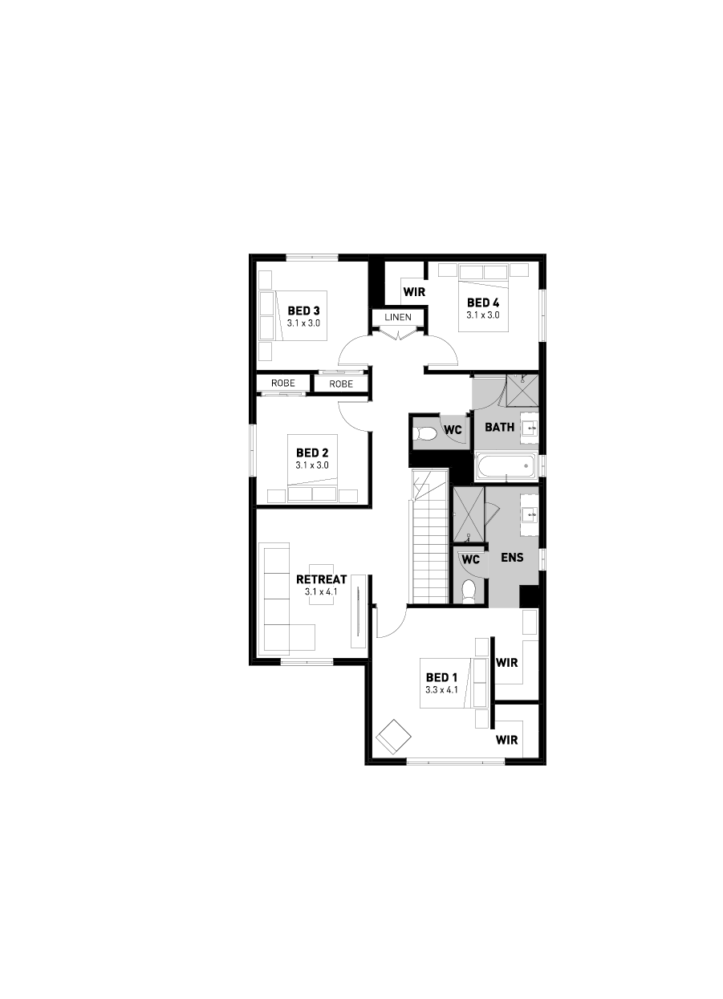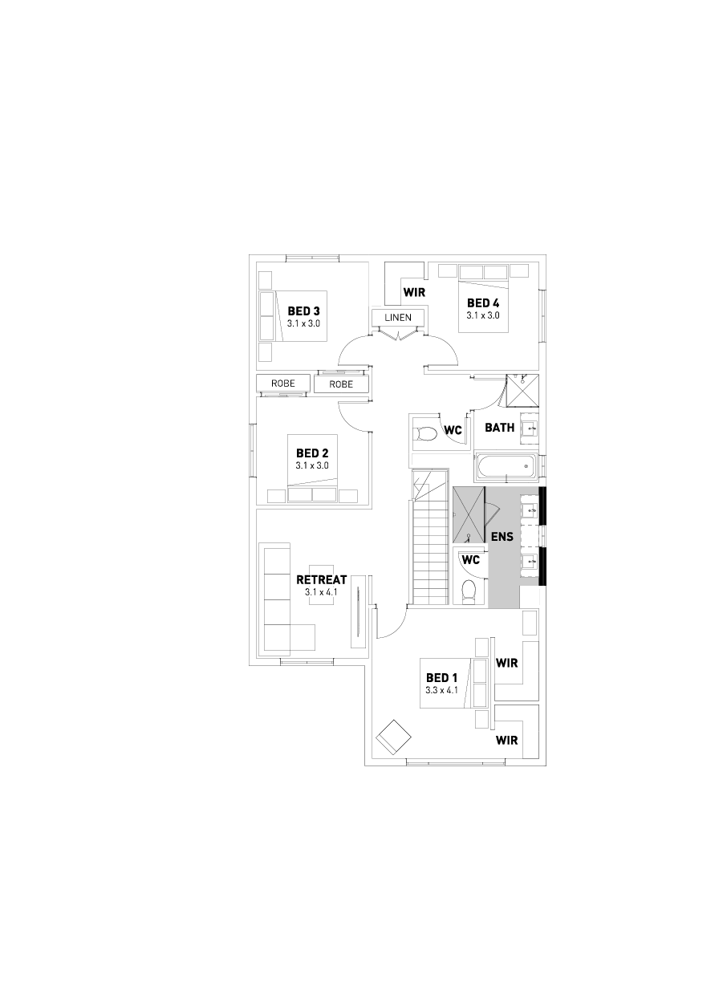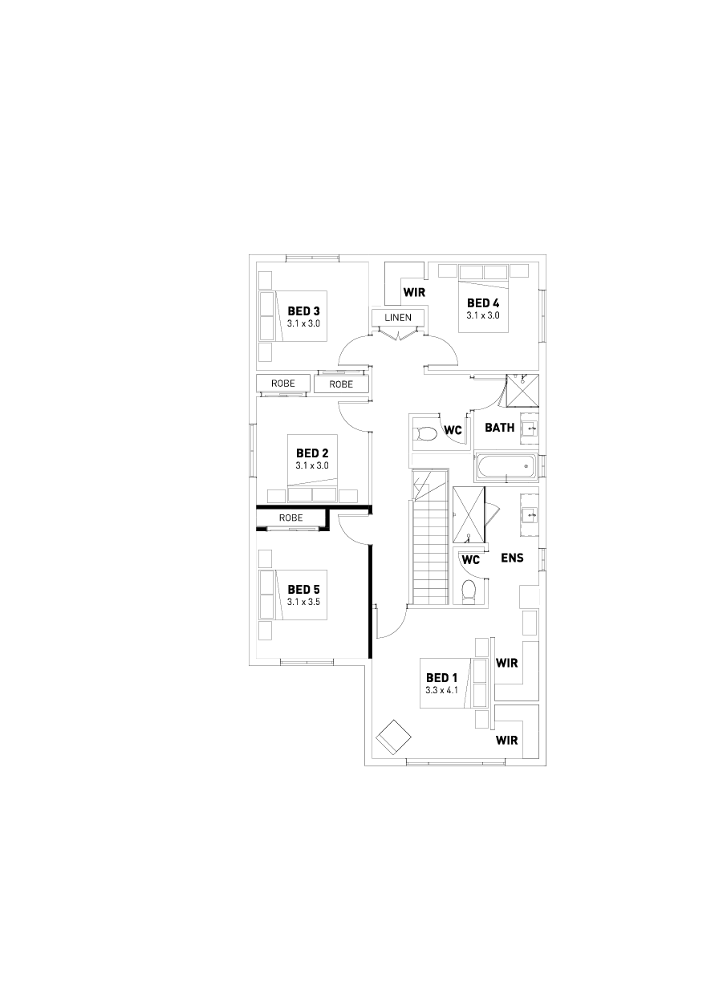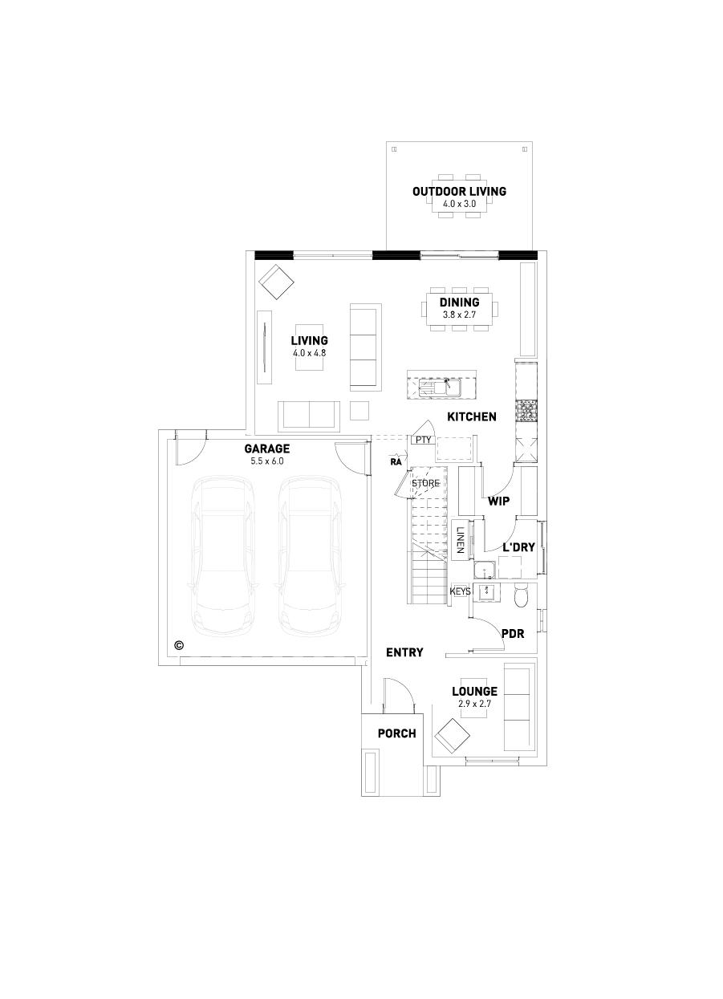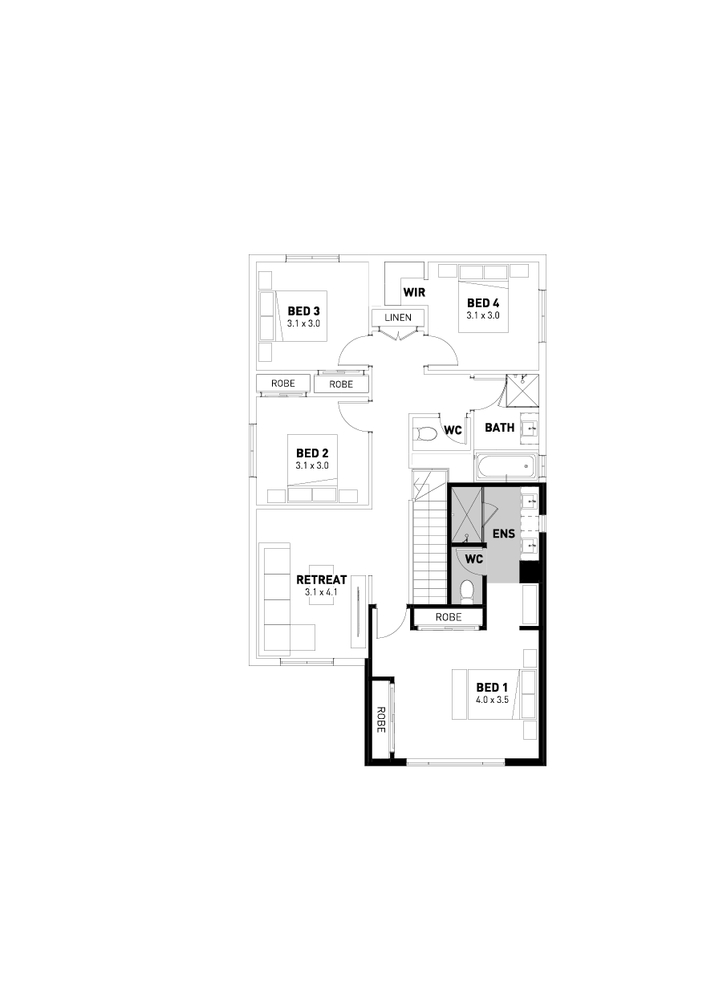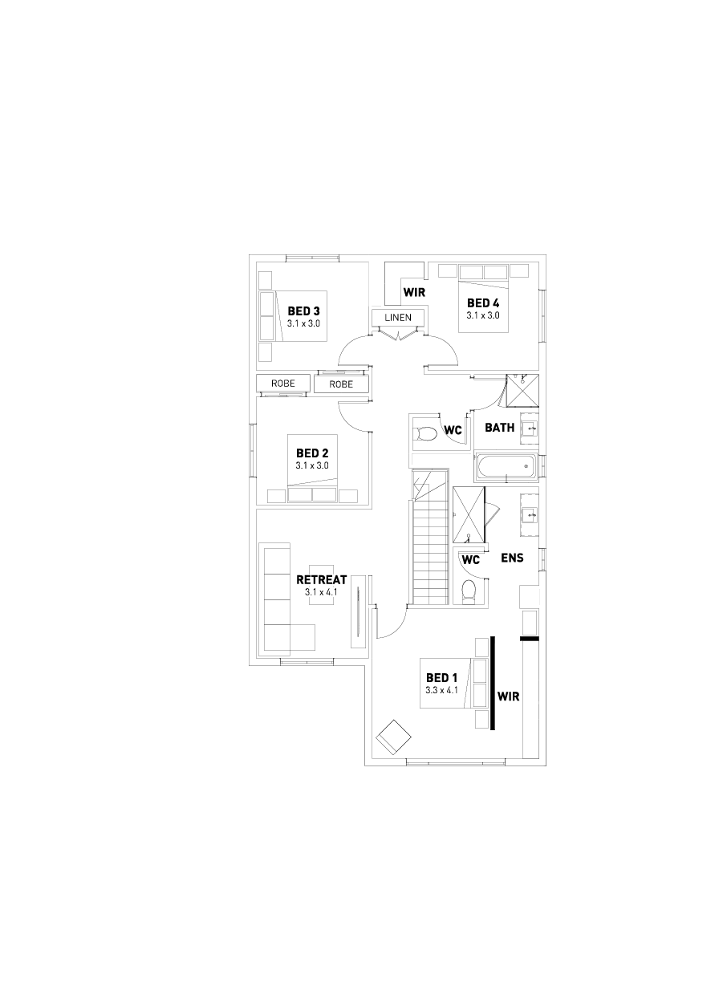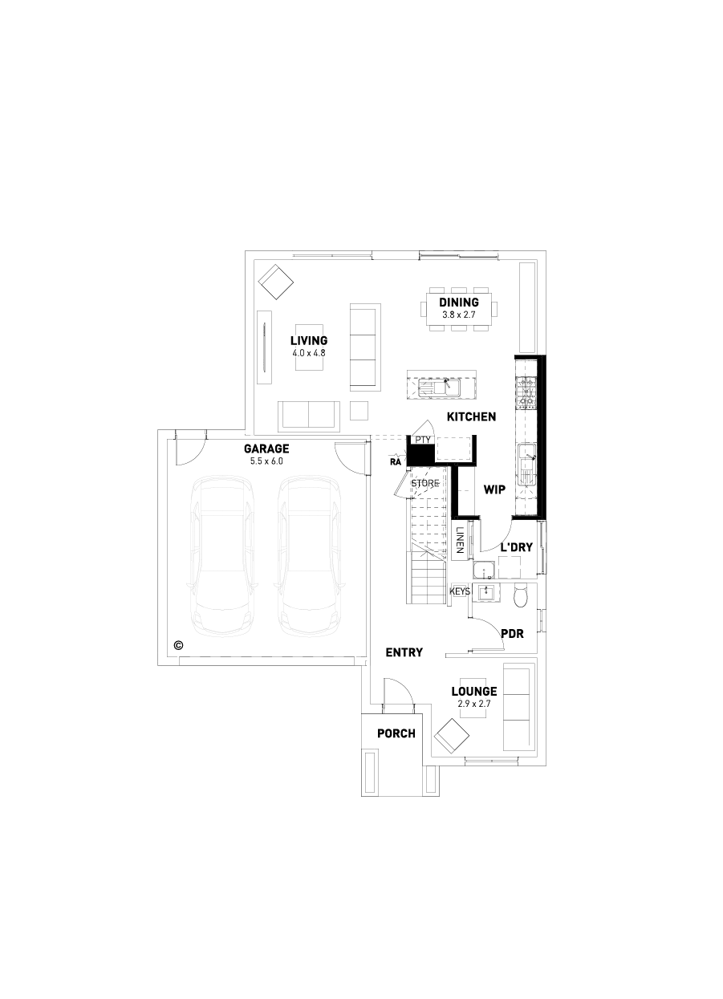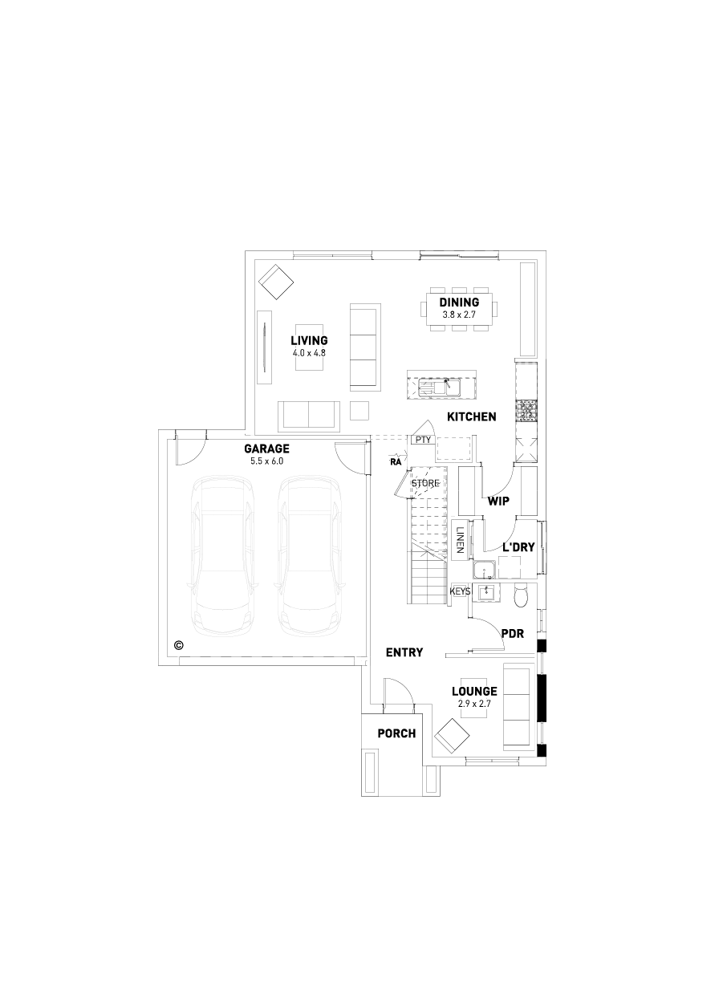Empire 25
40608 Weyba Street,
Truganina 3029
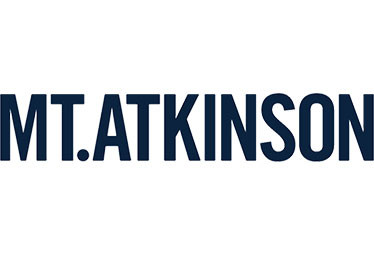
*Images for illustrative purposes only. Photographs on this website may depict fixtures/finishes/features not supplied by Homebuyers Centre and not included in any pricing specified. Speak to a New Homes Consultant for details.
Disclaimer © 2025, all plans are protected by copyright and are owned by ABN Group (VIC) Pty Ltd
40608 Weyba Street
Your new home in Truganina awaits
First Home Buyer? You could get into your home a little easier with the $10,000 First Home Owner Grant.* Speak to our team to find out more.
Expansive family living and designer style are compelling reasons to explore the Empire. This spacious double storey home offers four bedrooms, two bathrooms and a powder room. The entry boasts a dedicated home theatre room, while in the hub of the home is the central kitchen, featuring a walk-in pantry and plenty of bench space for easy entertaining.
Adjacent dining and living areas welcome natural light through sliding doors, while upstairs provides a tranquil retreat with the master bedroom, complete with built-in robe and ensuite with an oversized shower. The main bathroom sits nestled amongst the remaining three bedrooms. The Empire stands tall as a home that transports families to a better and more enjoyable lifestyle.
The location
Truganina
The Estate
Mt Atkinson
Mt Atkinson
Fastest selling community in Melbourne's West 2019*. Belong to Melbourne's new west at Mt. Atkinson just 25kms from Melbourne CBD. Mt. Atkinson will be one of Melbourne’s most livable master-planned communities designed to cater to all of life’s needs while providing endless opportunities for a healthy and active lifestyle. With every amenity within a 20-minute radius, including education, health services and public transport, life is designed to be easy at Mt. Atkinson.
Floorplan
- Quality floor coverings throughout
- Westinghouse stainless steel appliances
- Your choice of matte black or chrome tapware
- Exposed aggregate concrete driveway
- 25 year structural guarantee
- 12 month service warranty
- Dulux wash and wear paint
- Bradnam's aluminium windows with key locks and energy efficient weather seals
- Centurion sectional garage door with remote control
25
Standard Floorplan
Ensuite Upgrade
5th Bedroom
Outdoor Living
Alternate Bed 1
Alternate WIR
Alternate Kitchen
Guest Bedroom
Corner Treatment
Disclaimer © 2025, all plans are protected by copyright and are owned by ABN Group (VIC) Pty Ltd
Premium inclusions & optional upgrades
*Inclusions are a guide only and may show items not included in the price. Speak to a New Homes Consultant for design-specific drawings and full details.
