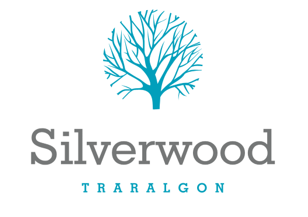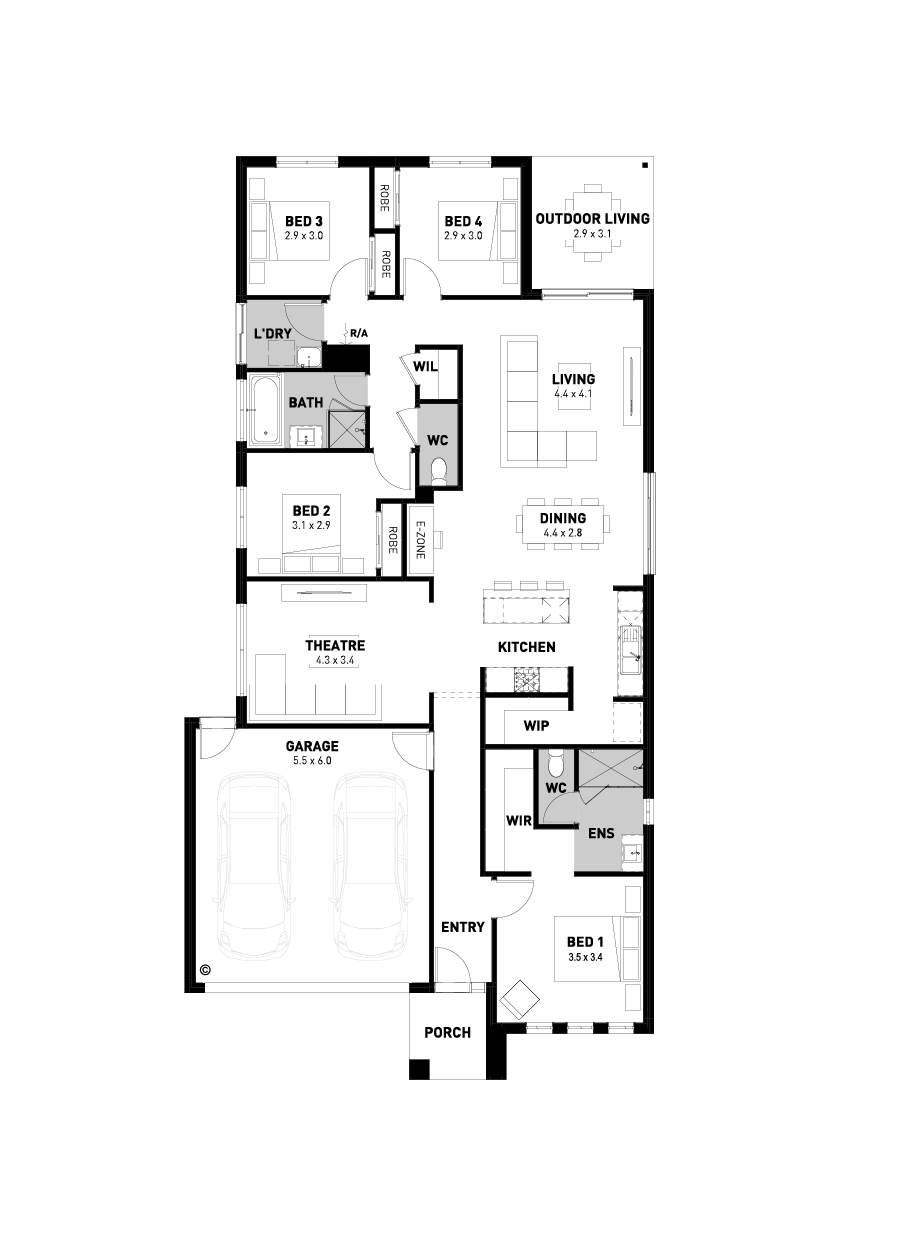Harvey Boost 23
213 Duke Road,
Traralgon 3844

*Images for illustrative purposes only. Photographs on this website may depict fixtures/finishes/features not supplied by Homebuyers Centre and not included in any pricing specified. Speak to a New Homes Consultant for details.
Disclaimer © 2025, all plans are protected by copyright and are owned by ABN Group (VIC) Pty Ltd
213 Duke Road
Your new home in Traralgon awaits
First Home Buyer? You could get into your home a little easier with the $10,000 First Home Owner Grant.* Speak to our team to find out more.
Homebuyers Boost Give your home a Boost with up to $25,000* worth of premium inclusions – all at no extra cost. Find out more
Big on space, big on style—Harvey Boost 23 is a family home that knows how to impress. Designed for those who love to entertain but also value their own quiet corners, this home blends flexibility with everyday ease.
The main bedroom, privately positioned at the front, creates a peaceful retreat, complete with a spacious walk-in robe, a well-appointed ensuite featuring a double shower, and a separate toilet for added privacy.
But the real hero? The chef’s dream kitchen. With three generous bench spaces and a walk-in butler’s pantry, it’s built for everything, whether it’s a casual family dinner or a weekend barbecue lunch. The light-filled open-plan living and dining area flows to the outdoor dining area, ready for year-round entertaining.
The location
Traralgon
The Estate
Silverwood
Silverwood
Floorplan
- 20mm silica-free benchtops to kitchen, bath & ensuite
- Downlights to entry, kitchen, dining and living
- 900mm Westinghouse appliances
- Overhead cabinetry to kitchen
- Overhead cabinetry to kitchen
- Designer range facade
- 2550mm high ceilings
- Shower niche to ensuite and bathroom
- Roller blinds (excluding wet areas)
- Lifestyle Essential Electrical pack
23
Standard Floorplan
Disclaimer © 2025, all plans are protected by copyright and are owned by ABN Group (VIC) Pty Ltd
Premium inclusions & optional upgrades
*Inclusions are a guide only and may show items not included in the price. Speak to a New Homes Consultant for design-specific drawings and full details.
