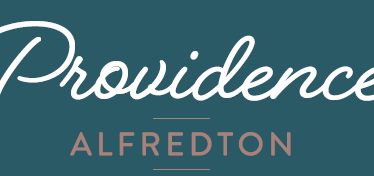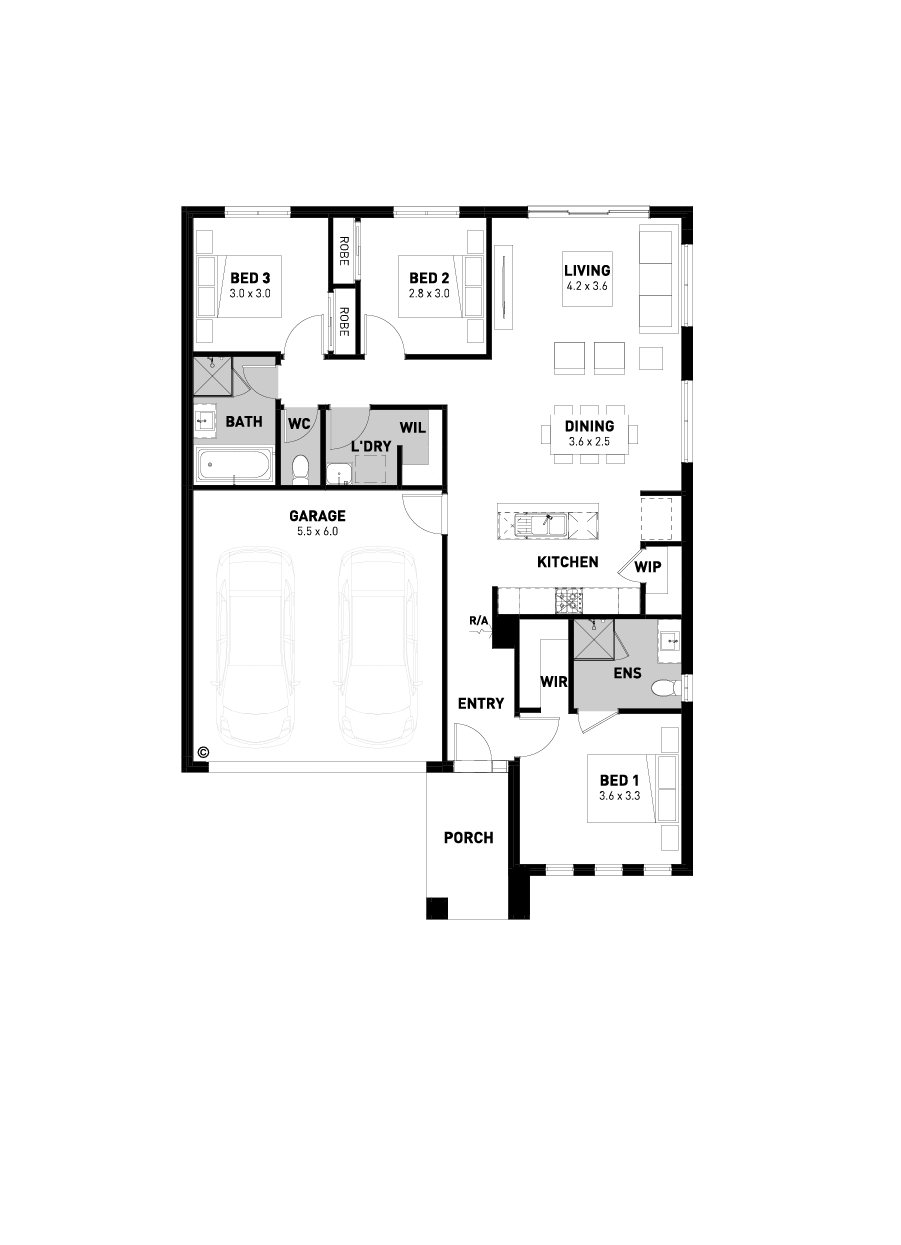Jasper Boost 17
84 Willoby Drive,
Alfredton 3350

*Images for illustrative purposes only. Photographs on this website may depict fixtures/finishes/features not supplied by Homebuyers Centre and not included in any pricing specified. Speak to a New Homes Consultant for details.
Disclaimer © 2025, all plans are protected by copyright and are owned by ABN Group (VIC) Pty Ltd
84 Willoby Drive
Your new home in Alfredton awaits
First Home Buyer? You could get into your home a little easier with the $10,000 First Home Owner Grant.* Speak to our team to find out more.
Homebuyers Boost Give your home a Boost with up to $25,000* worth of premium inclusions – all at no extra cost. Find out more
Meet the Jasper Boost 17, a home that combines contemporary style with everyday practicality. Step through the door into a generous, open-plan living space designed for the flow of family life.
A main bedroom is privately nestled at the front of the home, complete with a bright walk-in robe and stylish ensuite. Two additional bedrooms boast built-in robes, ensuring plenty of space for everyone.
The heart of the home is a vibrant open-plan kitchen showcasing a spacious island bench and a walk-in pantry that makes family meals a breeze. And when it’s time for an entertaining feast or a quiet evening in, the adjacent dining and living areas provide the perfect setting for creating lasting memories.
The location
Alfredton
The Estate
Providence
Providence
Welcome to a private estsate of secluded homesites where Mother Nature knocks at every door. Providence is an award-winning residential estate interwoven with existing bush and wetlands. A well placed for access to the city and surrounds by both road (Kwinana Freeway) and rail (Wellard train station). Extensive shopping is available at nearby Kwinana Marketplace while Cockburn’s Gateway Shopping City is also within easy reach. A natural sanctuary where you can trade the noise and clutter of everyday living for peace, privacy and a lifestyle that's all about family. Sometimes it's the little things that make the biggest differences. At Providence it's in the urban plan, which connects virtually every street to an area of park or bush, and in the choice of grass, selected for its softness underfoot.
Floorplan
- 20mm silica-free benchtops to kitchen, bath & ensuite
- Downlights to entry, kitchen, dining and living
- 900mm Westinghouse appliances
- Overhead cabinetry to kitchen
- Designer range facade
- 2550mm high ceilings
- Shower niche to ensuite and bathroom
- Roller blinds (excluding wet areas)
- Lifestyle Essential Electrical pack
17
Standard Floorplan
Disclaimer © 2025, all plans are protected by copyright and are owned by ABN Group (VIC) Pty Ltd
Premium inclusions & optional upgrades
*Inclusions are a guide only and may show items not included in the price. Speak to a New Homes Consultant for design-specific drawings and full details.
