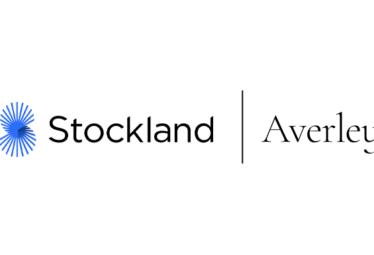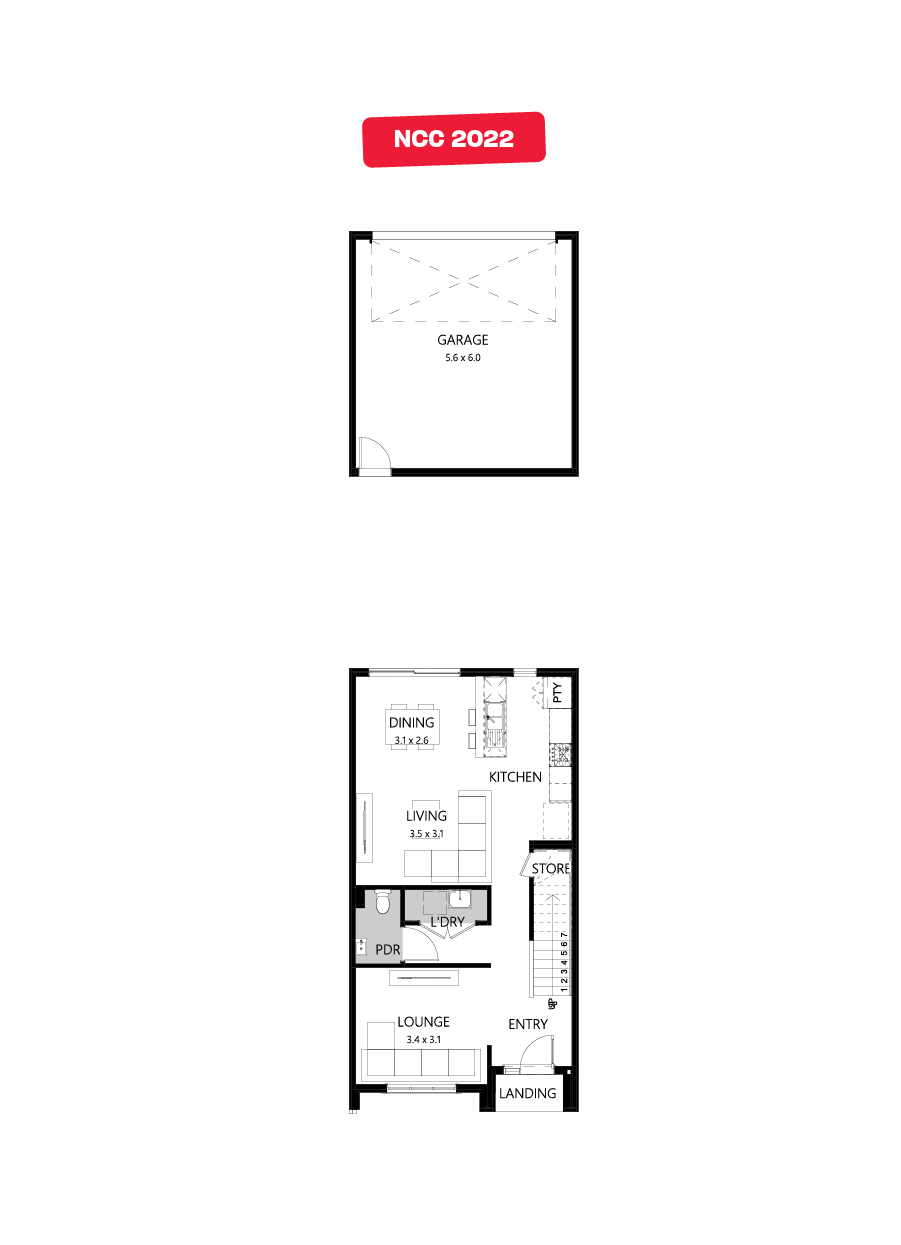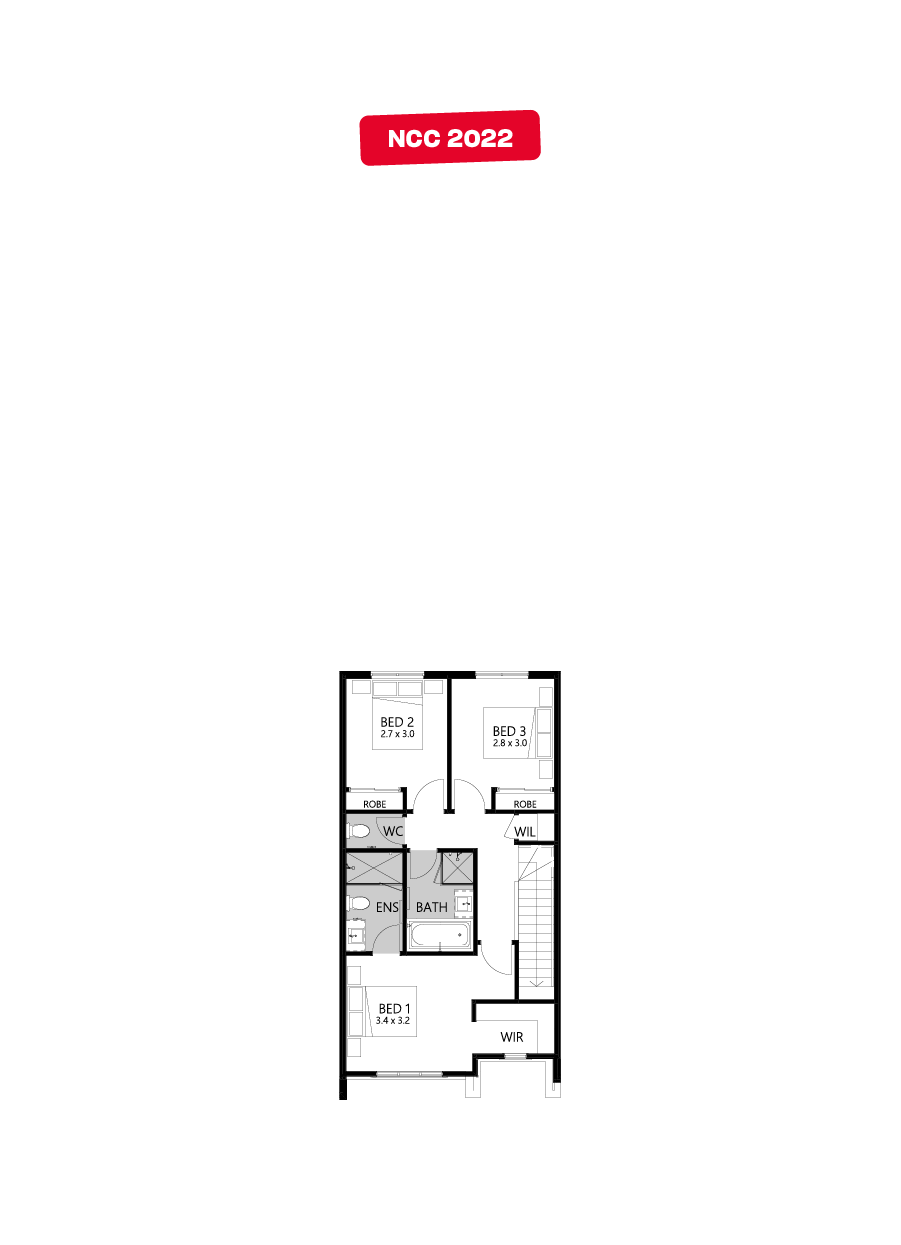Octave 18 - 3 bed
1104 Appleton Boulevard,
Nar Nar Goon North 3812

*Images for illustrative purposes only. Photographs on this website may depict fixtures/finishes/features not supplied by Homebuyers Centre and not included in any pricing specified. Speak to a New Homes Consultant for details.
Disclaimer © 2025, all plans are protected by copyright and are owned by ABN Group (VIC) Pty Ltd
1104 Appleton Boulevard
Your new home in Nar Nar Goon North awaits
First Home Buyer? You could get into your home a little easier with the $10,000 First Home Owner Grant.* Speak to our team to find out more.
First Home Buyer? You could get into your townhouse a little easier with the $10,000 First Home Owner Grant.* Speak to our team to Find out more.
A combination of modern architectural elements and smart building materials make the Octave a sensational design to call home. The Octave hosts an exquisite master bedroom including a walk-in robe and ensuite, while the remaining bedrooms are located nearby. The stunning open-plan living opens out to a private courtyard providing the perfect space to wind down and relax. Living life in the Octave couldn’t be more perfect!
From 1 May 2024, Victoria has adopted changes to the National Construction Code 2022 (NCC 2022) which implement more stringent minimum requirements for energy efficiency, condensation mitigation, and accessible housing design. This house and land package was designed under the previous National Construction Code 2019 (NCC 2019), and therefore does not take into account the new minimum requirements under the NCC 2022. See full terms and conditions
The location
Nar Nar Goon North
The Estate
Averley
Averley
At Averley, you’ll join a vibrant, growing community where life is lived to the fullest. With established parks, childcare, healthcare, and shopping just moments away, everything you need is close at hand. And from the comfort of your home, you’ll take in sweeping views of the breathtaking natural landscape.
It’s the ideal setting for your family to grow, flourish, and feel right at home.
Floorplan
18 - 3 bed
Standard
Disclaimer © 2025, all plans are protected by copyright and are owned by ABN Group (VIC) Pty Ltd
Townhouse premium inclusions & optional upgrades*
*Inclusions should be used as a guide only and may show items not included in the price advertised as they are design dependent. Speak to a New Homes Consultant for home design specific drawings, and full extent of inclusions and features of your townhouse.

