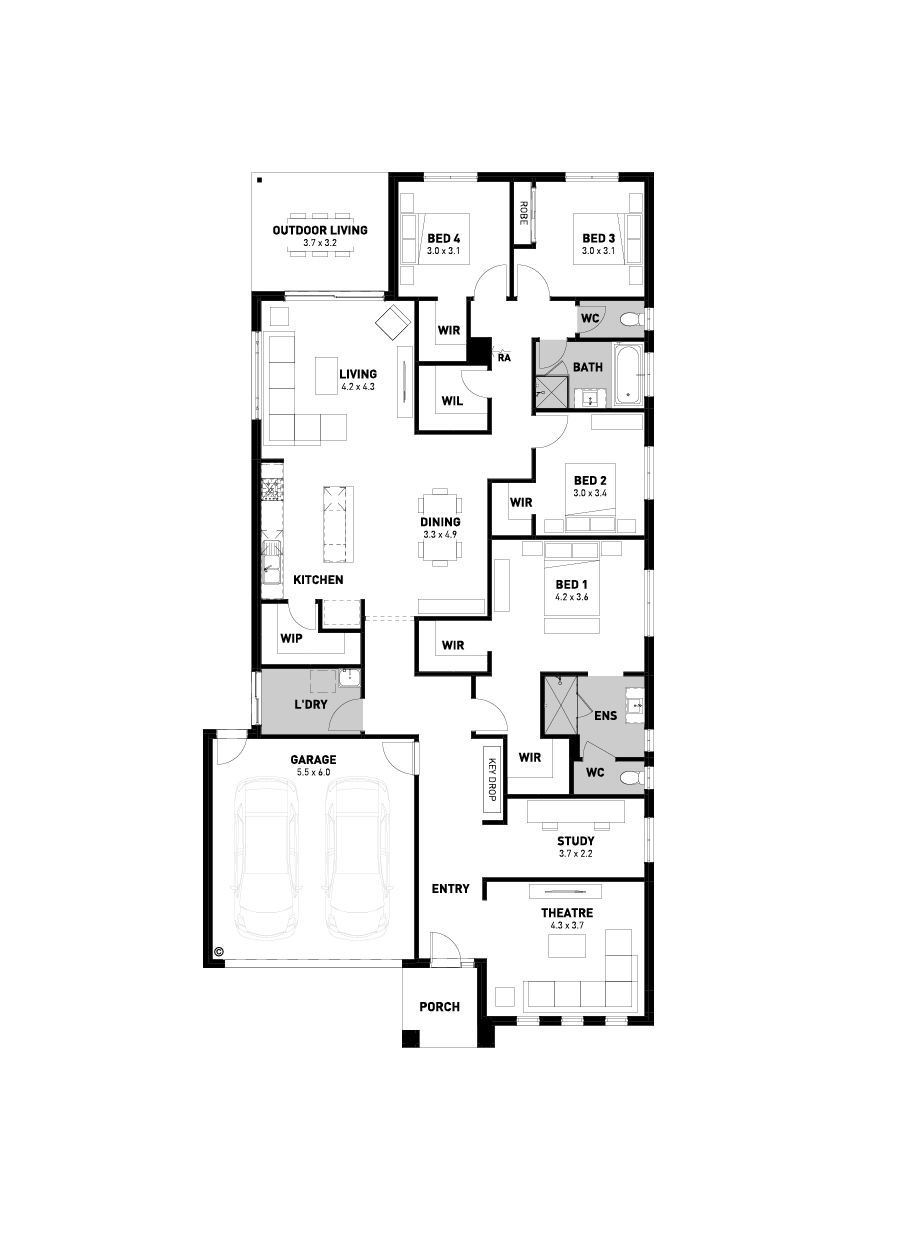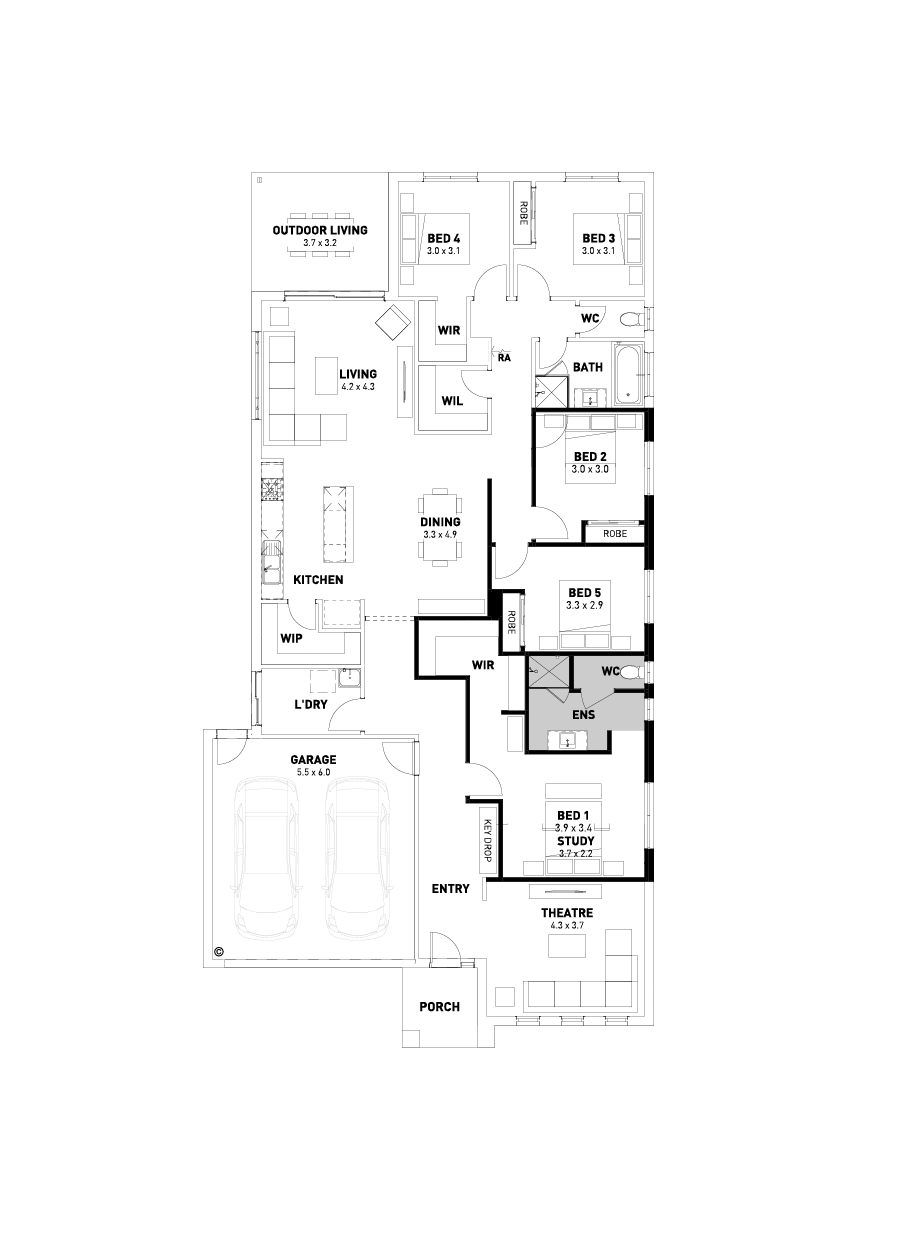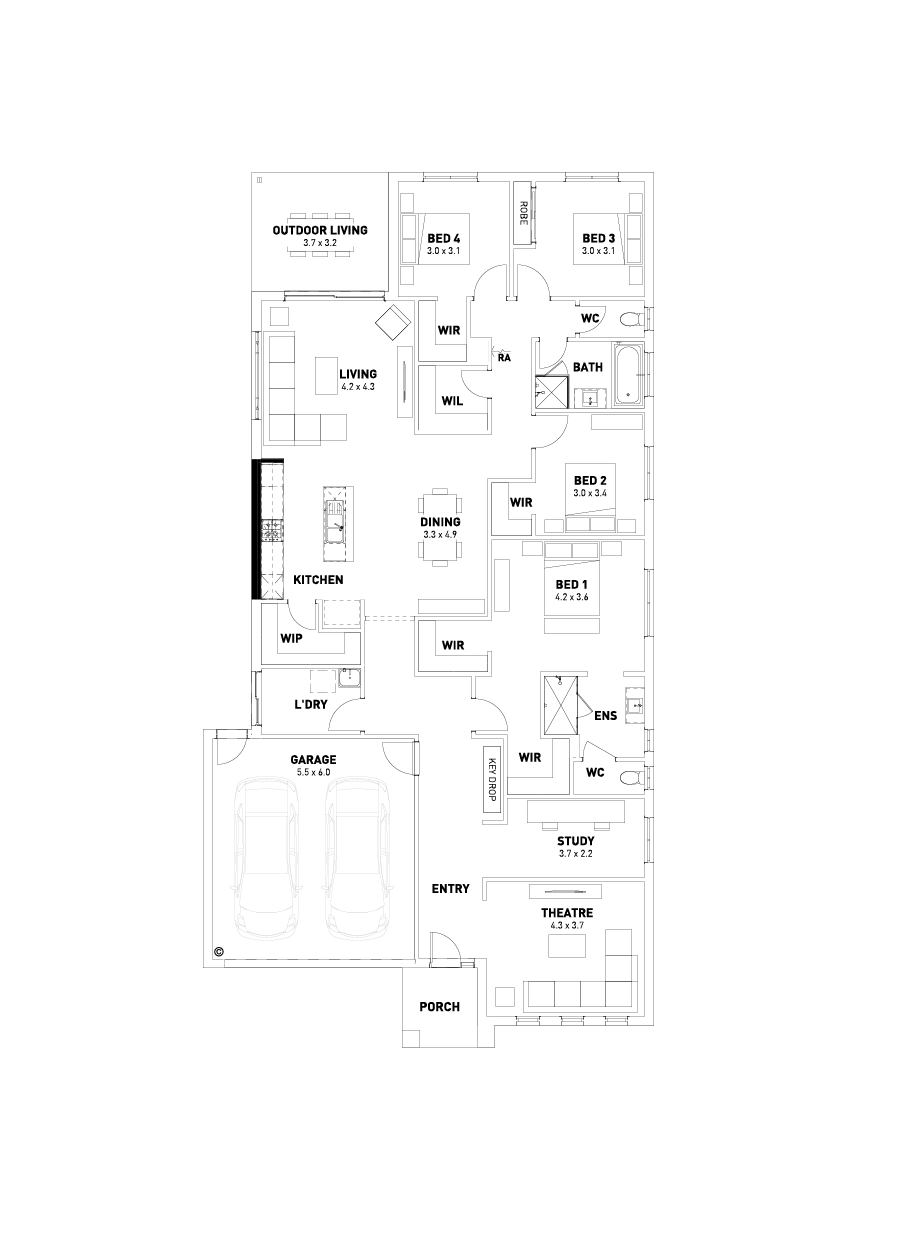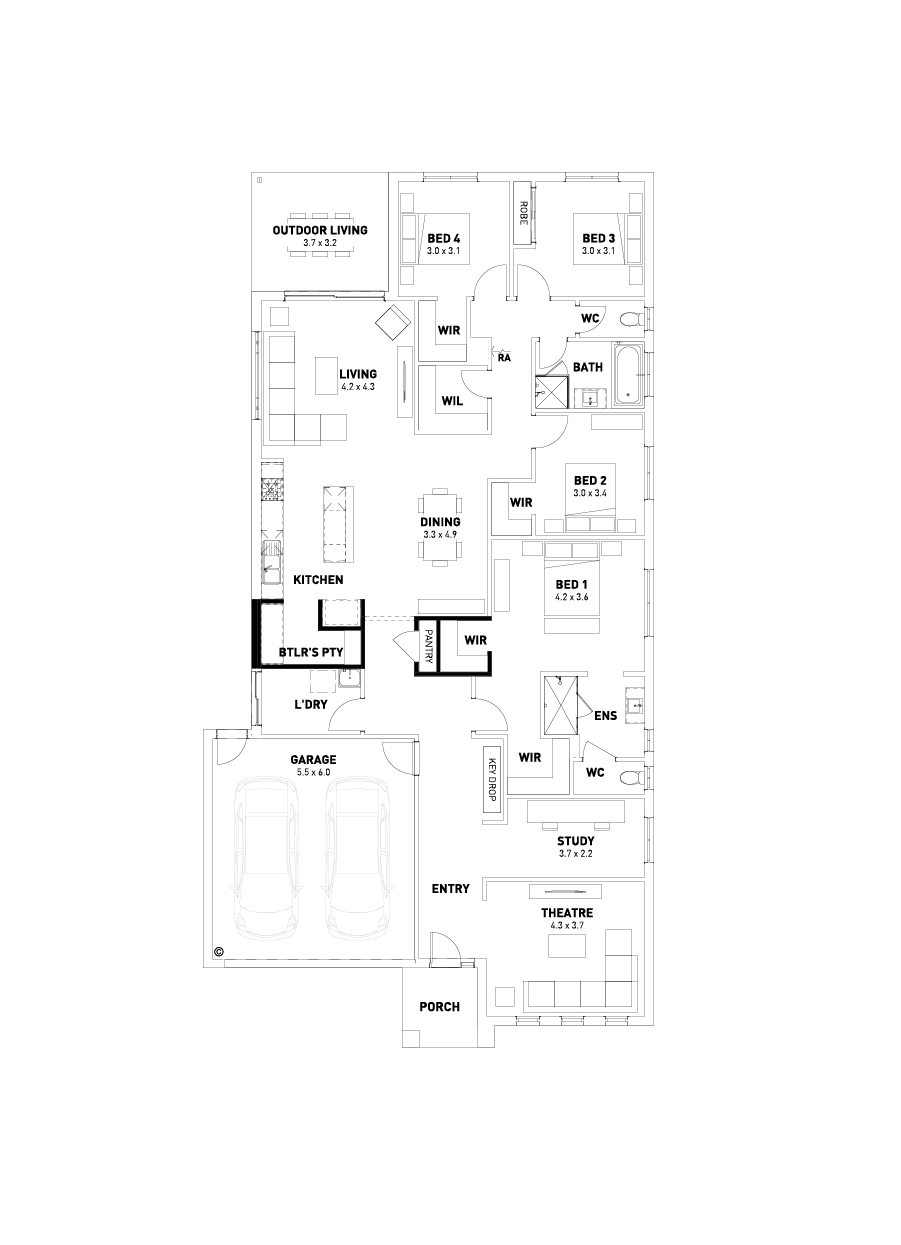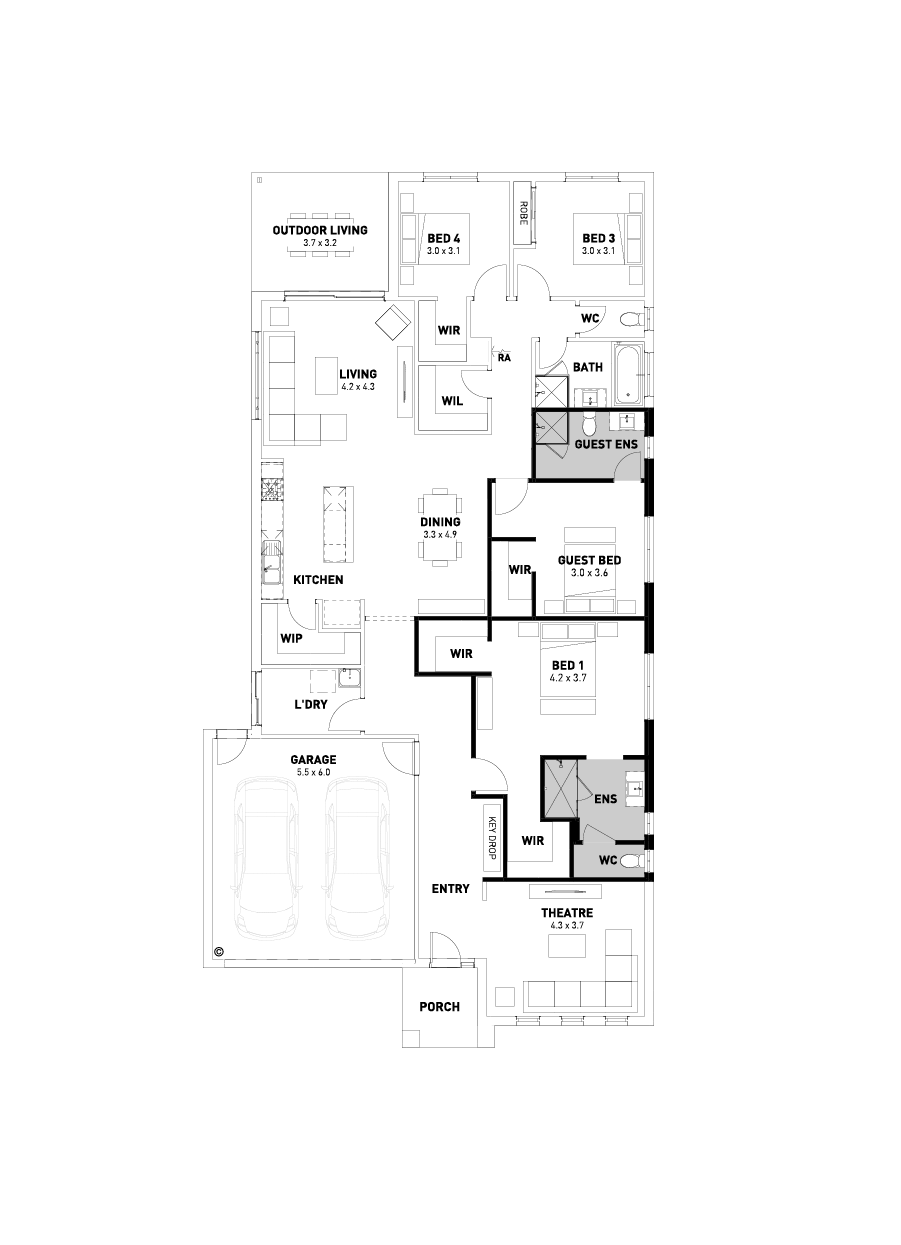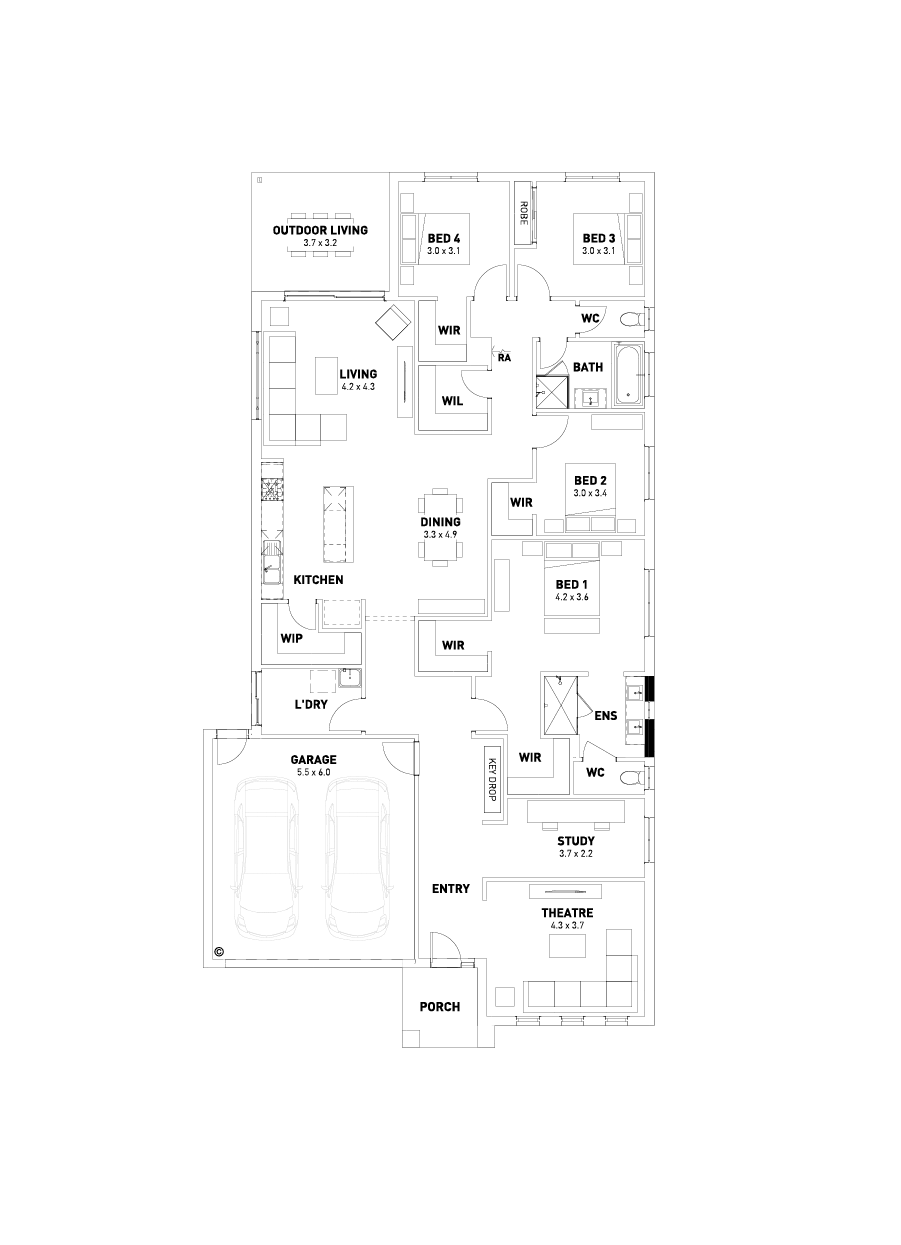Windsor 28
156 Beard Road,
Traralgon 3844
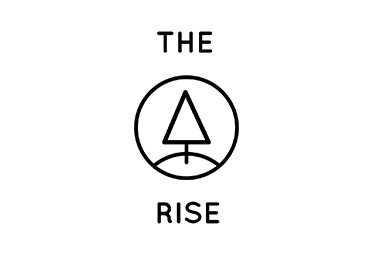
*Images for illustrative purposes only. Photographs on this website may depict fixtures/finishes/features not supplied by Homebuyers Centre and not included in any pricing specified. Speak to a New Homes Consultant for details.
Disclaimer © 2025, all plans are protected by copyright and are owned by ABN Group (VIC) Pty Ltd
156 Beard Road
Your new home in Traralgon awaits
First Home Buyer? You could get into your home a little easier with the $10,000 First Home Owner Grant.* Speak to our team to find out more.
Home design doesn’t get much better than the Windsor 28.
Step into the kitchen for simple, yet clever design. As you enter from the hallway, a generous island bench is to one side with the dining room adjacent, ideal for the entertainer. With your double sink and oven located on the side of the kitchen, your island bench in the centre of the room clear for loads of bench space. What else? Well, the storage is plentiful. You’ve got a walk-in-linen, walk-in-pantry (chat to your New Homes Coach about the Butler’s Pantry option too!), and your laundry is a decent size with sliding door access to the outside. You also get a separate study and a theatre room to the front of the home.
If you’re needing a home which has extra closet space, the Windsor 28 ticks all the boxes. The master bedroom has two walk in robes, and you’ll also find a walk in robe in two other bedrooms within the home.
Handy Hint: If you’re looking for a boujee upgrade, a window splashback would look amazing in this kitchen. Hello, natural light.
The location
Traralgon
The Estate
The Rise
The Rise
The Rise offers some of the best land in Traralgon for you to build your dream home. Council approval has been granted for a brand new Woolworths supermarket and local specialty stores. Major convenience is just around the corner — and so are great wineries, outdoor activities, access to restaurants and all the major shops along Traralgon’s east bound highway.
Floorplan
28
Standard Floorplan
5th Bedroom
Alternate Kitchen
Butler's Pantry
Additional Ensuite
Ensuite Upgrade
Disclaimer © 2025, all plans are protected by copyright and are owned by ABN Group (VIC) Pty Ltd
Premium inclusions & optional upgrades
*Inclusions are a guide only and may show items not included in the price. Speak to a New Homes Consultant for design-specific drawings and full details.
