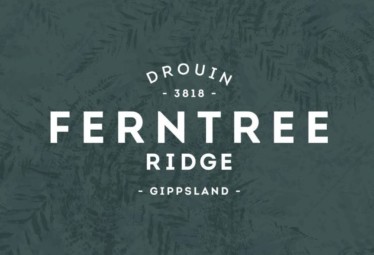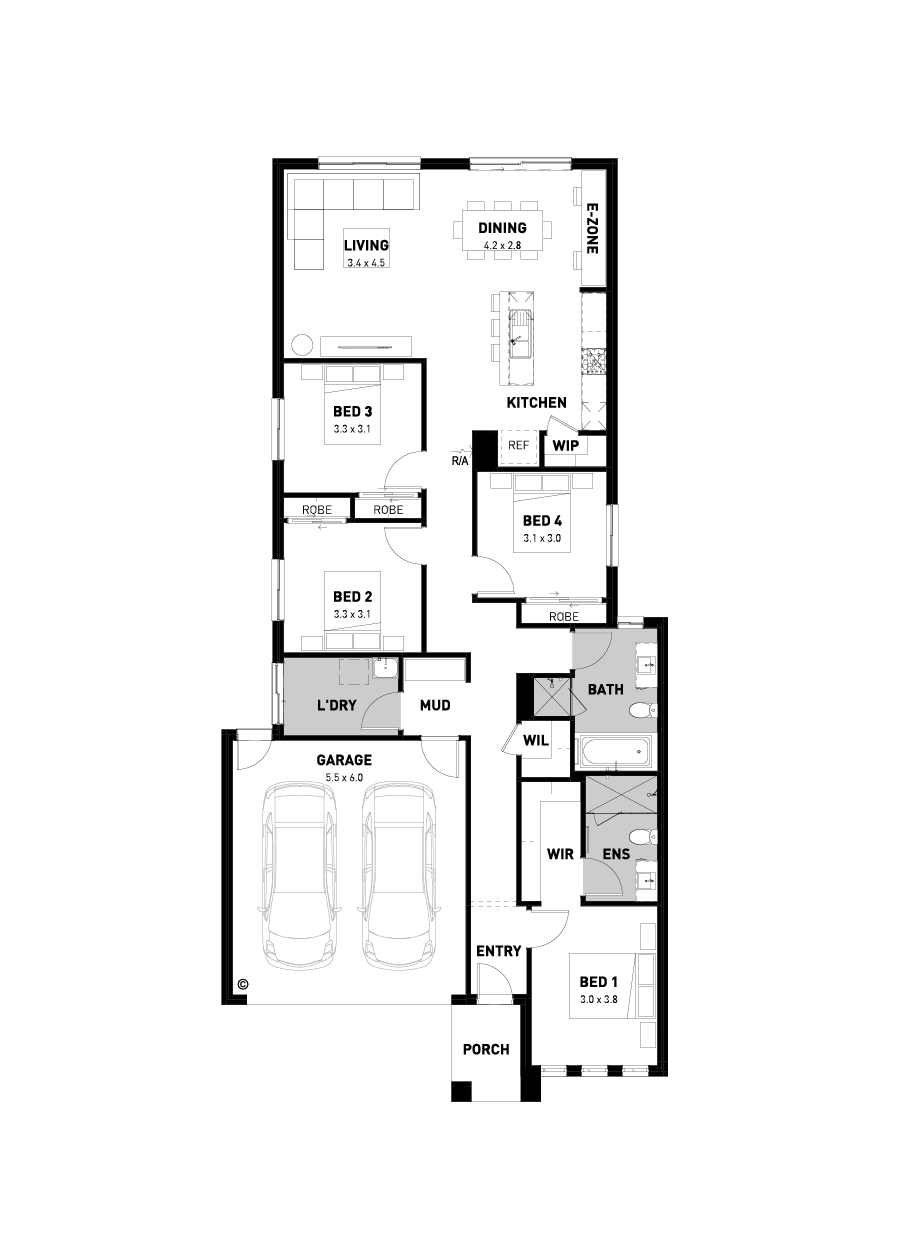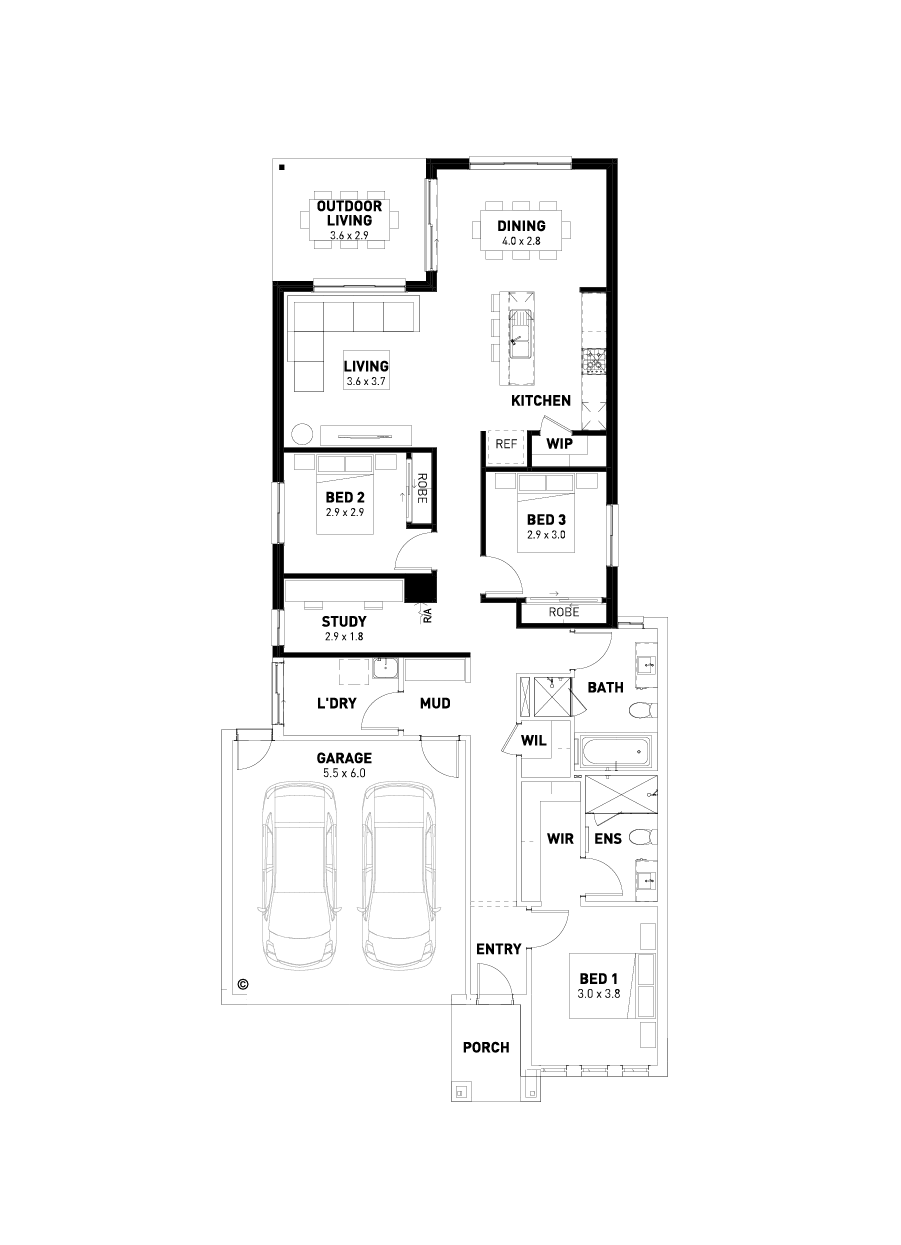Levi 20
1030 Adiantum Street,
Drouin 3818

*Images for illustrative purposes only. Photographs on this website may depict fixtures/finishes/features not supplied by Homebuyers Centre and not included in any pricing specified. Speak to a New Homes Consultant for details.
Disclaimer © 2025, all plans are protected by copyright and are owned by ABN Group (VIC) Pty Ltd
1030 Adiantum Street
Your new home in Drouin awaits
First Home Buyer? You could get into your home a little easier with the $10,000 First Home Owner Grant.* Speak to our team to find out more.
Available in four- or three-bedroom variations, the single storey Levi floorplan is cleverly designed to maximise all the space on your block.
The main bedroom is positioned to the front of the home and features a sizeable ensuite and walk in robe, with three minor bedrooms and a centralised bathroom positioned further down the passage.
At the rear of the home, you’ll find an entertainers kitchen complete with walk in pantry and a large kitchen bench. The light filled dining and living areas look onto the backyard with an e-zone cleverly tucked away in the back corner.
The location
Drouin
The Estate
Ferntree Ridge
Ferntree Ridge
Build your dream in Drouin and experience living at its best. At Ferntree Ridge there is room to grow, schools to learn, countryside to explore, friends to be gained, shops to peruse, fun to be had, memories to be made, your dream home built and your best life lived.
Floorplan
20
Standard Floorplan
Ensuite Upgrade
Bathroom Upgrade
3 Bedrooms
Outdoor Living
Disclaimer © 2025, all plans are protected by copyright and are owned by ABN Group (VIC) Pty Ltd
Premium inclusions & optional upgrades
*Inclusions are a guide only and may show items not included in the price. Speak to a New Homes Consultant for design-specific drawings and full details.

